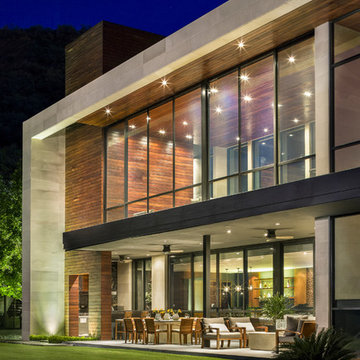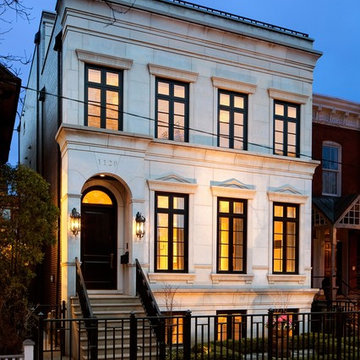Exklusive Wohnideen und Einrichtungsideen für Blaue Räume
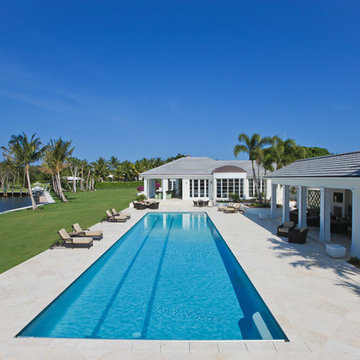
Situated on a three-acre Intracoastal lot with 350 feet of seawall, North Ocean Boulevard is a 9,550 square-foot luxury compound with six bedrooms, six full baths, formal living and dining rooms, gourmet kitchen, great room, library, home gym, covered loggia, summer kitchen, 75-foot lap pool, tennis court and a six-car garage.
A gabled portico entry leads to the core of the home, which was the only portion of the original home, while the living and private areas were all new construction. Coffered ceilings, Carrera marble and Jerusalem Gold limestone contribute a decided elegance throughout, while sweeping water views are appreciated from virtually all areas of the home.
The light-filled living room features one of two original fireplaces in the home which were refurbished and converted to natural gas. The West hallway travels to the dining room, library and home office, opening up to the family room, chef’s kitchen and breakfast area. This great room portrays polished Brazilian cherry hardwood floors and 10-foot French doors. The East wing contains the guest bedrooms and master suite which features a marble spa bathroom with a vast dual-steamer walk-in shower and pedestal tub
The estate boasts a 75-foot lap pool which runs parallel to the Intracoastal and a cabana with summer kitchen and fireplace. A covered loggia is an alfresco entertaining space with architectural columns framing the waterfront vistas.

Extra-spacious pantry
Jeff Herr Photography
Große Country Küche mit Schrankfronten mit vertiefter Füllung, weißen Schränken, Küchengeräten aus Edelstahl, braunem Holzboden, Kücheninsel und Vorratsschrank in Atlanta
Große Country Küche mit Schrankfronten mit vertiefter Füllung, weißen Schränken, Küchengeräten aus Edelstahl, braunem Holzboden, Kücheninsel und Vorratsschrank in Atlanta
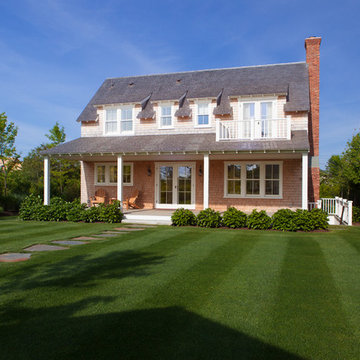
Nantucket Architectural Photography
Mittelgroße, Zweistöckige Maritime Holzfassade Haus mit weißer Fassadenfarbe, Satteldach und Dachgaube in Boston
Mittelgroße, Zweistöckige Maritime Holzfassade Haus mit weißer Fassadenfarbe, Satteldach und Dachgaube in Boston
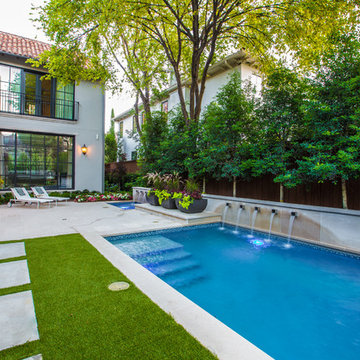
This pool and spa is built in an affluent neighborhood with many new homes that are traditional in design but have modern, clean details. Similar to the homes, this pool takes a traditional pool and gives it a clean, modern twist. The site proved to be perfect for a long lap pool that the client desired with plenty of room for a separate spa. The two bodies of water, though separate, are visually linked together by a custom limestone raised water feature wall with 10 custom Bobe water scuppers.
Quality workmanship as required throughout the entire build to ensure the automatic pool cover would remain square the entire 50 foot length of the pool.
Features of this pool and environment that enhance the aesthetic appeal of this project include:
-Glass waterline tile
-Glass seat and bench tile
-Glass tile swim lane marking on pool floor
-Custom limestone coping and deck
-PebbleTec pool finish
-Synthetic Turf Lawn
This outdoor environment cohesively brings the clean & modern finishes of the home seamlessly to the outdoors to a pool and spa for play, exercise and relaxation.
Photography: Daniel Driensky

Huge Contemporary Kitchen
Designer: Teri Turan
Geräumige Klassische Küche in U-Form mit Landhausspüle, Schrankfronten im Shaker-Stil, weißen Schränken, Quarzwerkstein-Arbeitsplatte, Küchenrückwand in Beige, Rückwand aus Glasfliesen, Küchengeräten aus Edelstahl, Porzellan-Bodenfliesen, Kücheninsel, beigem Boden und weißer Arbeitsplatte in Atlanta
Geräumige Klassische Küche in U-Form mit Landhausspüle, Schrankfronten im Shaker-Stil, weißen Schränken, Quarzwerkstein-Arbeitsplatte, Küchenrückwand in Beige, Rückwand aus Glasfliesen, Küchengeräten aus Edelstahl, Porzellan-Bodenfliesen, Kücheninsel, beigem Boden und weißer Arbeitsplatte in Atlanta

http://www.dlauphoto.com/david/
David Lau
Dreistöckige, Große Klassische Holzfassade Haus mit grüner Fassadenfarbe und Satteldach in New York
Dreistöckige, Große Klassische Holzfassade Haus mit grüner Fassadenfarbe und Satteldach in New York
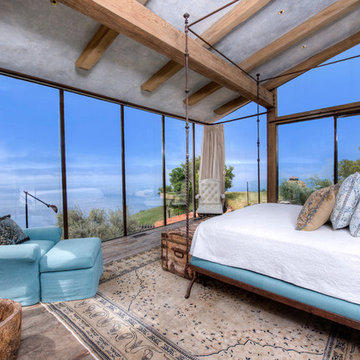
Breathtaking views of the incomparable Big Sur Coast, this classic Tuscan design of an Italian farmhouse, combined with a modern approach creates an ambiance of relaxed sophistication for this magnificent 95.73-acre, private coastal estate on California’s Coastal Ridge. Five-bedroom, 5.5-bath, 7,030 sq. ft. main house, and 864 sq. ft. caretaker house over 864 sq. ft. of garage and laundry facility. Commanding a ridge above the Pacific Ocean and Post Ranch Inn, this spectacular property has sweeping views of the California coastline and surrounding hills. “It’s as if a contemporary house were overlaid on a Tuscan farm-house ruin,” says decorator Craig Wright who created the interiors. The main residence was designed by renowned architect Mickey Muenning—the architect of Big Sur’s Post Ranch Inn, —who artfully combined the contemporary sensibility and the Tuscan vernacular, featuring vaulted ceilings, stained concrete floors, reclaimed Tuscan wood beams, antique Italian roof tiles and a stone tower. Beautifully designed for indoor/outdoor living; the grounds offer a plethora of comfortable and inviting places to lounge and enjoy the stunning views. No expense was spared in the construction of this exquisite estate.

Loggia with outdoor dining area and grill center. Oak Beams and tongue and groove ceiling with bluestone patio.
Winner of Best of Houzz 2015 Richmond Metro for Porch
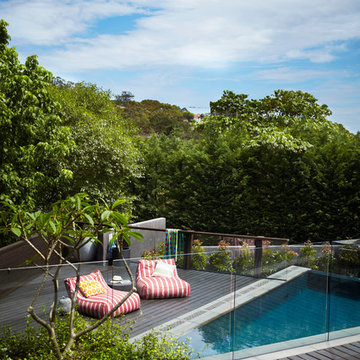
A truly beautiful garden and pool design to complement an incredible architectural designed harbour view home.
Geräumiger Moderner Infinity-Pool hinter dem Haus in individueller Form mit Wasserspiel in Sydney
Geräumiger Moderner Infinity-Pool hinter dem Haus in individueller Form mit Wasserspiel in Sydney
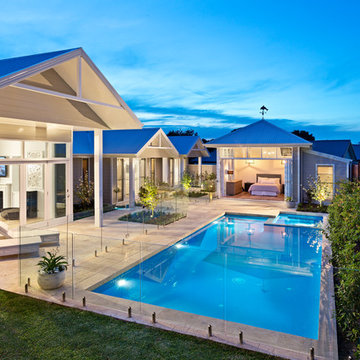
One of many views from the house. Here we can see how this design is so important, It can be seen from all angles.
Landscape design & construction; Bayon Gardens
Photography; Patrick Redmond Photography
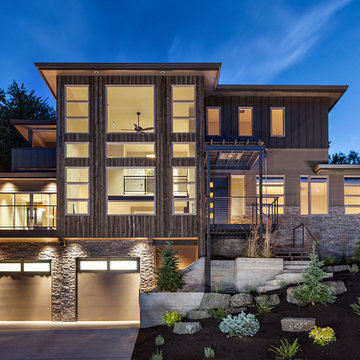
KuDa Photography 2013
Große, Dreistöckige Moderne Holzfassade Haus mit beiger Fassadenfarbe und Walmdach in Portland
Große, Dreistöckige Moderne Holzfassade Haus mit beiger Fassadenfarbe und Walmdach in Portland
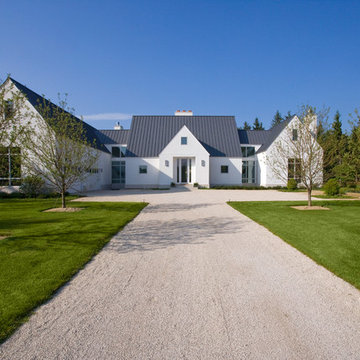
http://www.pickellbuilders.com. Photography by Linda Oyama Bryan.
Front Elevation of Contemporary European Farmhouse in White Stucco with Grey Standing Seam Metal Roof. Crushed gravel driveway.
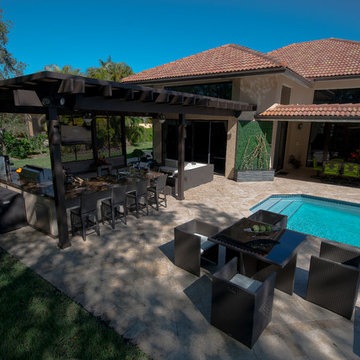
A complete contemporary backyard project was taken to another level of design. This amazing backyard was completed in the beginning of 2013 in Weston, Florida.
The project included an Outdoor Kitchen with equipment by Lynx, and finished with Emperador Light Marble and a Spanish stone on walls. Also, a 32” X 16” wooden pergola attached to the house with a customized wooden wall for the TV on a structured bench with the same finishes matching the Outdoor Kitchen. The project also consist of outdoor furniture by The Patio District, pool deck with gold travertine material, and an ivy wall with LED lights and custom construction with Black Absolute granite finish and grey stone on walls.
For more information regarding this or any other of our outdoor projects please visit our web-sight at www.luxapatio.com where you may also shop online at www.luxapatio/Online-Store.html. Our showroom is located in the Doral Design District at 3305 NW 79 Ave Miami FL. 33122 or contact us at 305-477-5141.

Patrick Reynolds
Zweistöckiges, Mittelgroßes Modernes Haus mit brauner Fassadenfarbe, Flachdach und Blechdach in Auckland
Zweistöckiges, Mittelgroßes Modernes Haus mit brauner Fassadenfarbe, Flachdach und Blechdach in Auckland
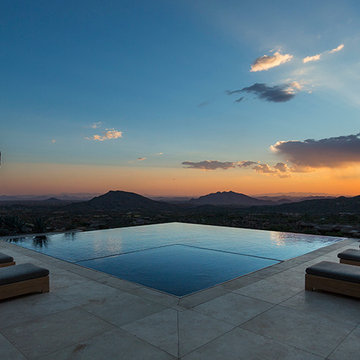
The breathtaking panoramic views from this Desert Mountain property inspired the owners and architect to take full advantage of indoor-outdoor living. Glass walls and retractable door systems allow you to enjoy the expansive desert and cityscape views from every room. The rustic blend of stone and organic materials seamlessly blend inside and out.
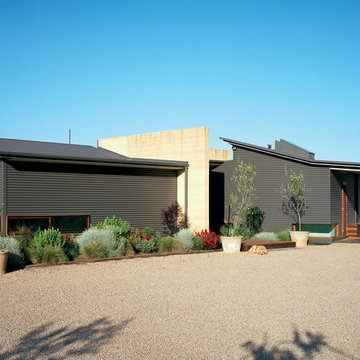
The entry forecourt, with gravel car parking and soft landscaping. Photo by Emma Cross
Großes Modernes Haus mit grauer Fassadenfarbe und Metallfassade in Melbourne
Großes Modernes Haus mit grauer Fassadenfarbe und Metallfassade in Melbourne
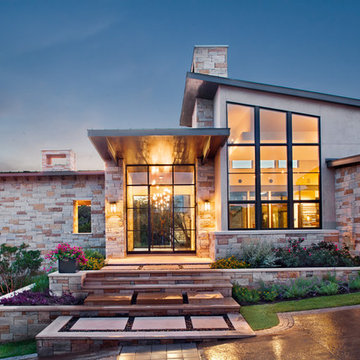
Attempting to capture a Hill Country view, this contemporary house surrounds a cluster of trees in a generous courtyard. Water elements, photovoltaics, lighting controls, and ‘smart home’ features are essential components of this high-tech, yet warm and inviting home.
Published:
Bathroom Trends, Volume 30, Number 1
Austin Home, Winter 2012
Photo Credit: Coles Hairston
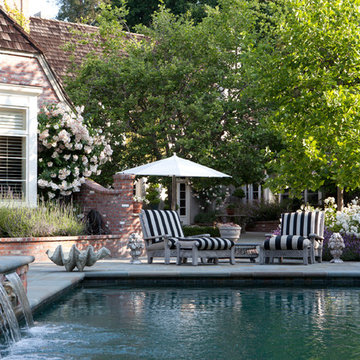
© Lauren Devon www.laurendevon.com
Mittelgroßer Klassischer Pool hinter dem Haus in rechteckiger Form mit Pool-Gartenbau und Natursteinplatten in San Francisco
Mittelgroßer Klassischer Pool hinter dem Haus in rechteckiger Form mit Pool-Gartenbau und Natursteinplatten in San Francisco
Exklusive Wohnideen und Einrichtungsideen für Blaue Räume
9



















