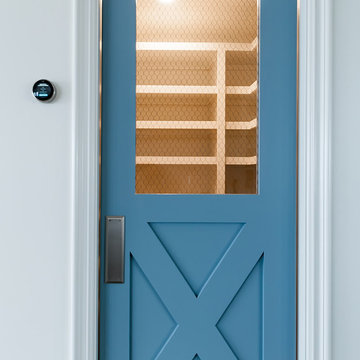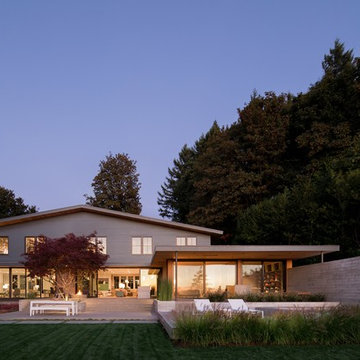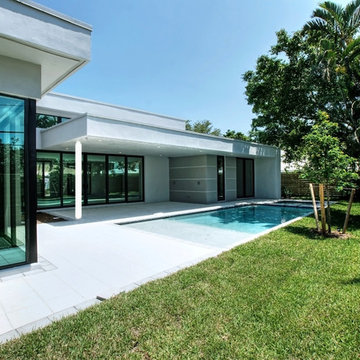Exklusive Wohnideen und Einrichtungsideen für Blaue Räume

Photos by Valerie Wilcox
Geräumige Klassische Wohnküche in U-Form mit Unterbauwaschbecken, Schrankfronten im Shaker-Stil, blauen Schränken, Quarzwerkstein-Arbeitsplatte, Elektrogeräten mit Frontblende, hellem Holzboden, Kücheninsel, braunem Boden und blauer Arbeitsplatte in Toronto
Geräumige Klassische Wohnküche in U-Form mit Unterbauwaschbecken, Schrankfronten im Shaker-Stil, blauen Schränken, Quarzwerkstein-Arbeitsplatte, Elektrogeräten mit Frontblende, hellem Holzboden, Kücheninsel, braunem Boden und blauer Arbeitsplatte in Toronto

mid century house style design by OSCAR E FLORES DESIGN STUDIO north of boerne texas
Großes, Einstöckiges Mid-Century Einfamilienhaus mit Metallfassade, weißer Fassadenfarbe, Pultdach und Blechdach in Austin
Großes, Einstöckiges Mid-Century Einfamilienhaus mit Metallfassade, weißer Fassadenfarbe, Pultdach und Blechdach in Austin
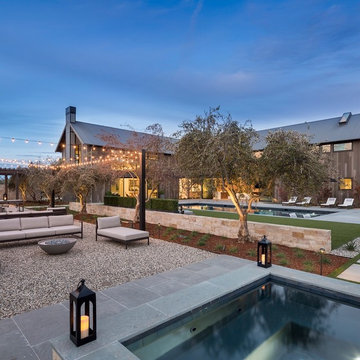
www.jacobelliott.com
Geräumiger Moderner Pool hinter dem Haus in rechteckiger Form mit Betonplatten in San Francisco
Geräumiger Moderner Pool hinter dem Haus in rechteckiger Form mit Betonplatten in San Francisco

Pavilion at night. At center is a wood-burning fire pit with a custom copper hood. An internal fan in the flue pulls smoke up and out of the pavilion.
Octagonal fire pit and spa are on axis with the home's octagonal dining table up the slope and inside the house.
At right is the bathroom, at left is the outdoor kitchen.
I designed this outdoor living project when at CG&S, and it was beautifully built by their team.
Photo: Paul Finkel 2012

Robin Hill
Geräumiges, Dreistöckiges Mediterranes Einfamilienhaus mit Steinfassade, beiger Fassadenfarbe, Walmdach und Ziegeldach in Miami
Geräumiges, Dreistöckiges Mediterranes Einfamilienhaus mit Steinfassade, beiger Fassadenfarbe, Walmdach und Ziegeldach in Miami
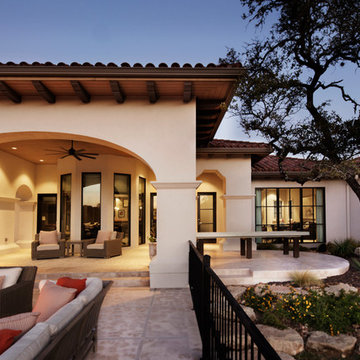
Geräumiger, Überdachter Klassischer Patio hinter dem Haus mit Feuerstelle in Austin
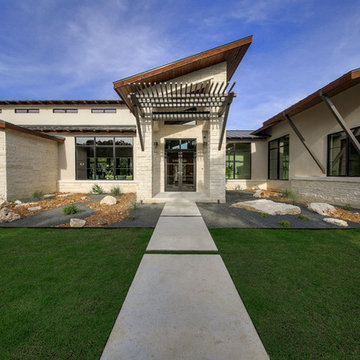
hill country contemporary house designed by oscar e flores design studio in cordillera ranch on a 14 acre property
Großes, Einstöckiges Klassisches Einfamilienhaus mit Betonfassade, weißer Fassadenfarbe, Pultdach und Blechdach in Austin
Großes, Einstöckiges Klassisches Einfamilienhaus mit Betonfassade, weißer Fassadenfarbe, Pultdach und Blechdach in Austin
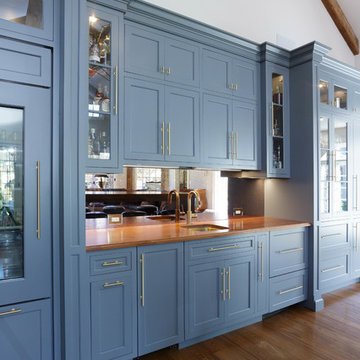
Shaker style cabinetry with a modern flair. Painted cabinetry with the warmth of stained quartersawn oak accents and stainless steel drawer fronts. Thick two toned butcher block on the island makes a great focal point and the built in seating nook is very cozy. We also created some custom details for the family pets like hidden gates at the doorway and comfortable beds with screened doors.
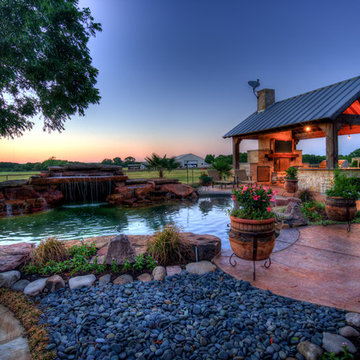
Geräumiger Pool hinter dem Haus in individueller Form mit Natursteinplatten in Austin
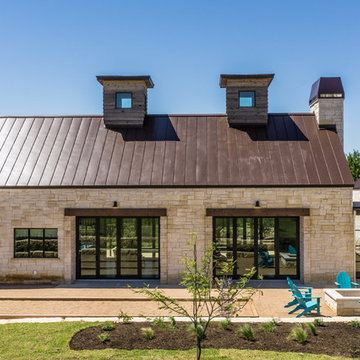
The Vineyard Farmhouse in the Peninsula at Rough Hollow. This 2017 Greater Austin Parade Home was designed and built by Jenkins Custom Homes. Cedar Siding and the Pine for the soffits and ceilings was provided by TimberTown.

Großes, Einstöckiges Modernes Einfamilienhaus mit Putzfassade, weißer Fassadenfarbe, Blechdach und Flachdach in San Francisco

Our clients desire for their 4th floor terrace was to enjoy the best of all worlds. An outdoor living space complete with sun bathing options, seating for fireside cocktail parties able to enjoy the ocean view of LaJolla California. Their desire was to include a small Kitchen and full size Bathroom. In addition, an area for lounging with complete sun protection for those who wanted to enjoy outdoor living but not be burned by it
By embedding a 30' steel beam across the center of this space, the 50' wide structure includes a small outdoor Kitchen and full-size Bathroom and an outdoor Living room, just steps away from the Jacuzzi and pool... We even included a television on a hydraulic lift with a 360-degree radius. The amazing vanishing edge pool dangles above the Grotto below with water spilling over both sides. Glass lined side rails grace the accompanying bridges as the pathway connects to the front of the terrace… A sun-worshiper’s paradise!
Nestled against the hillside in San Diego California, this outdoor living space provides homeowners the luxury of living in Southern California most coveted Real-estate... LaJolla California.

Nestled next to a mountain side and backing up to a creek, this home encompasses the mountain feel. With its neutral yet rich exterior colors and textures, the architecture is simply picturesque. A custom Knotty Alder entry door is preceded by an arched stone column entry porch. White Oak flooring is featured throughout and accentuates the home’s stained beam and ceiling accents. Custom cabinetry in the Kitchen and Great Room create a personal touch unique to only this residence. The Master Bathroom features a free-standing tub and all-tiled shower. Upstairs, the game room boasts a large custom reclaimed barn wood sliding door. The Juliette balcony gracefully over looks the handsome Great Room. Downstairs the screen porch is cozy with a fireplace and wood accents. Sitting perpendicular to the home, the detached three-car garage mirrors the feel of the main house by staying with the same paint colors, and features an all metal roof. The spacious area above the garage is perfect for a future living or storage area.

John Ellis for Country Living
Geräumiges, Offenes Landhausstil Wohnzimmer mit weißer Wandfarbe, hellem Holzboden, TV-Wand und braunem Boden in Los Angeles
Geräumiges, Offenes Landhausstil Wohnzimmer mit weißer Wandfarbe, hellem Holzboden, TV-Wand und braunem Boden in Los Angeles
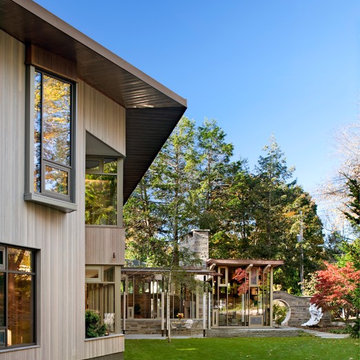
Geräumiges, Zweistöckiges Modernes Haus mit beiger Fassadenfarbe und Satteldach in Boston
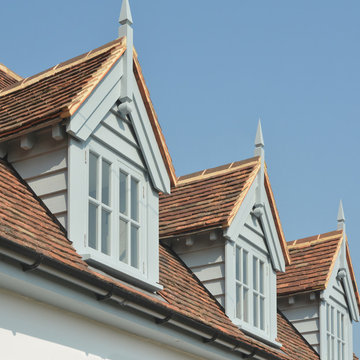
New Dormer
Mike Waterman & Chris Kemp
Großes, Zweistöckiges Landhausstil Haus mit Putzfassade, weißer Fassadenfarbe und Satteldach in Kent
Großes, Zweistöckiges Landhausstil Haus mit Putzfassade, weißer Fassadenfarbe und Satteldach in Kent

Red Ranch Studio photography
Großes Modernes Badezimmer En Suite mit Badewanne in Nische, Wandtoilette mit Spülkasten, grauer Wandfarbe, Keramikboden, weißen Fliesen, Aufsatzwaschbecken, offener Dusche, Schränken im Used-Look, Nasszelle, Metrofliesen, Mineralwerkstoff-Waschtisch, grauem Boden und flächenbündigen Schrankfronten in New York
Großes Modernes Badezimmer En Suite mit Badewanne in Nische, Wandtoilette mit Spülkasten, grauer Wandfarbe, Keramikboden, weißen Fliesen, Aufsatzwaschbecken, offener Dusche, Schränken im Used-Look, Nasszelle, Metrofliesen, Mineralwerkstoff-Waschtisch, grauem Boden und flächenbündigen Schrankfronten in New York
Exklusive Wohnideen und Einrichtungsideen für Blaue Räume
5



















