Exklusive Wohnideen und Einrichtungsideen für Räume
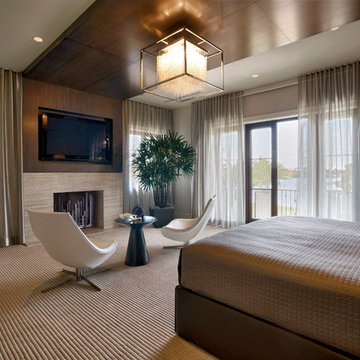
Contemporary Master Bedroom
Großes Modernes Hauptschlafzimmer mit Teppichboden, Kamin und beiger Wandfarbe in Miami
Großes Modernes Hauptschlafzimmer mit Teppichboden, Kamin und beiger Wandfarbe in Miami
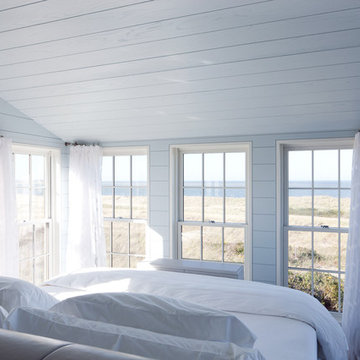
The master bedroom with expansive views of the ocean.
Kleines Maritimes Hauptschlafzimmer mit blauer Wandfarbe in Boston
Kleines Maritimes Hauptschlafzimmer mit blauer Wandfarbe in Boston
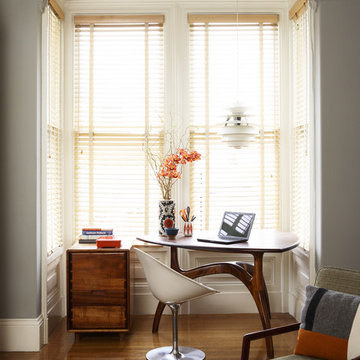
Photos Courtesy of Sharon Risedorph & Michelle Wilson (Sunset Books)
Mid-Century Schlafzimmer mit grauer Wandfarbe und braunem Holzboden in San Francisco
Mid-Century Schlafzimmer mit grauer Wandfarbe und braunem Holzboden in San Francisco
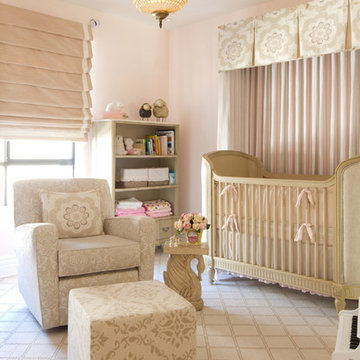
Erika Bierman photography
Soft shades of pastel pink and creamy neutrals layered with many textures adorn this pretty nursery. Parents wanted it to feel serene for their baby and themselves.
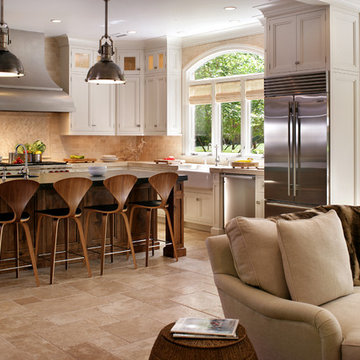
Peter Rymwid
Große Klassische Wohnküche in L-Form mit Landhausspüle, Schrankfronten mit vertiefter Füllung, weißen Schränken, Küchenrückwand in Beige, Küchengeräten aus Edelstahl, Speckstein-Arbeitsplatte, Travertin, beigem Boden und Rückwand aus Travertin in New York
Große Klassische Wohnküche in L-Form mit Landhausspüle, Schrankfronten mit vertiefter Füllung, weißen Schränken, Küchenrückwand in Beige, Küchengeräten aus Edelstahl, Speckstein-Arbeitsplatte, Travertin, beigem Boden und Rückwand aus Travertin in New York
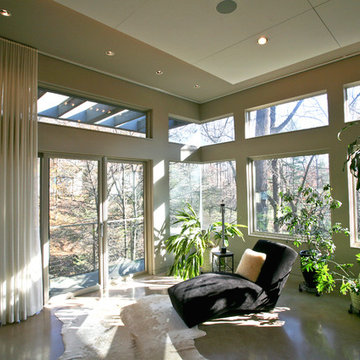
Großes Modernes Wohnzimmer mit Betonboden, grauem Boden und beiger Wandfarbe in Baltimore
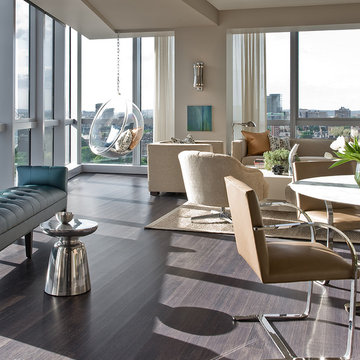
Offenes, Mittelgroßes Modernes Esszimmer mit beiger Wandfarbe und dunklem Holzboden in Boston

This end of the kitchen was originally walled off into two separate rooms. A smaller room was on the left which was a larder and the right had a small eating area for servants., hence the two different sized windows. I created a large sweeping curved to over a support beam that was structurally required once the walls were removed and then completed the curve with custom designed brackets. The custom built banquette has a leather seat and fabric back. The table I designed and a local worker made it from a felled walnut tree on the property.

This lake house porch uses a palette of neutrals, blues and greens to incorporate the client’s favorite color: turquoise. A bead board ceiling, woven wood blinds, wicker ceiling fan and outdoor grass rug set the stage for Indonesian rain drum tables and a vintage turquoise planter.

Bright, white kitchen
Werner Straube
Mittelgroße Klassische Wohnküche mit weißer Wandfarbe, dunklem Holzboden, braunem Boden und eingelassener Decke in Chicago
Mittelgroße Klassische Wohnküche mit weißer Wandfarbe, dunklem Holzboden, braunem Boden und eingelassener Decke in Chicago
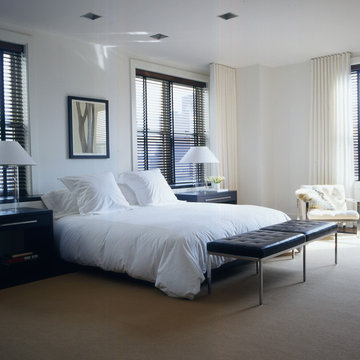
Simplicity and purity abet pure luxury in the Master Bedroom. The custom king platform bed is in dark walnut with Parsons legs, accompanied at its foot by a three-seater stainless steel and leather bench from Knoll. A velvety custom area rug from Stark, bound in black canvas, creates softness underfoot
Photo: Gross & Daley
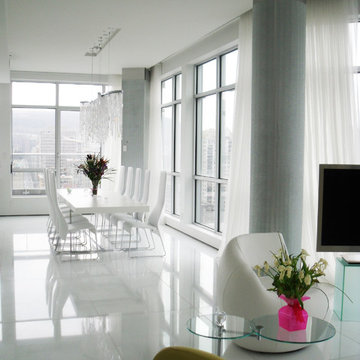
Geräumige Moderne Wohnküche mit weißer Wandfarbe, Keramikboden und weißem Boden in Montreal
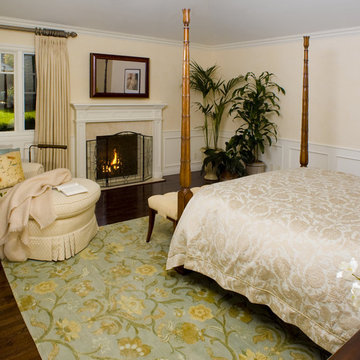
Los Altos Hills, CA.
Klassisches Schlafzimmer mit beiger Wandfarbe, dunklem Holzboden und Kamin in San Francisco
Klassisches Schlafzimmer mit beiger Wandfarbe, dunklem Holzboden und Kamin in San Francisco
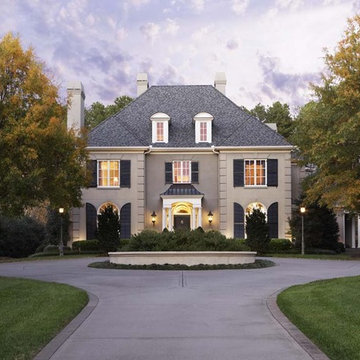
This home in the exclusive Mt. Vere Estates is among the most beautiful in Greenville. The extraordinary grounds and gardens complement the equally exceptional interiors of the home. Stunning yet comfortable, every aspect of the home invites and impresses. Classic, understated elegance at its best.
Materials of Note:
Custom Wood paneling; Bacharach Crystal Chandelier in Dining Room; Brick Flooring in Kitchen; Faux Treatments throughout Home
Rachael Boling Photography
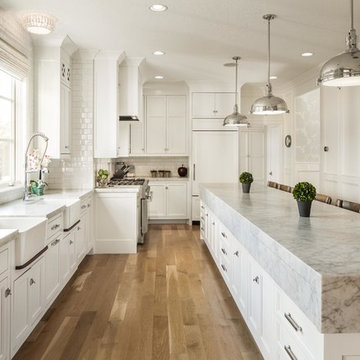
Klassische Wohnküche in U-Form mit Landhausspüle, Schrankfronten mit vertiefter Füllung, weißen Schränken, Küchenrückwand in Weiß, Rückwand aus Metrofliesen, Elektrogeräten mit Frontblende und Marmor-Arbeitsplatte in Salt Lake City

Peter Rymwid Architectural Photography
Kleine Klassische Wohnküche in U-Form mit Einbauwaschbecken, Küchengeräten aus Edelstahl, braunem Holzboden, Kücheninsel, Schrankfronten mit vertiefter Füllung, Marmor-Arbeitsplatte, Küchenrückwand in Weiß, Rückwand aus Marmor und grauen Schränken in New York
Kleine Klassische Wohnküche in U-Form mit Einbauwaschbecken, Küchengeräten aus Edelstahl, braunem Holzboden, Kücheninsel, Schrankfronten mit vertiefter Füllung, Marmor-Arbeitsplatte, Küchenrückwand in Weiß, Rückwand aus Marmor und grauen Schränken in New York
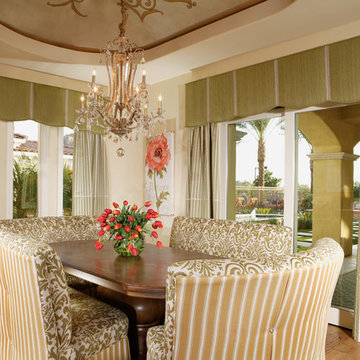
Joe Cotitta
Epic Photography
joecotitta@cox.net:
Builder: Eagle Luxury Property
Geräumige Klassische Wohnküche ohne Kamin mit beiger Wandfarbe und braunem Holzboden in Phoenix
Geräumige Klassische Wohnküche ohne Kamin mit beiger Wandfarbe und braunem Holzboden in Phoenix
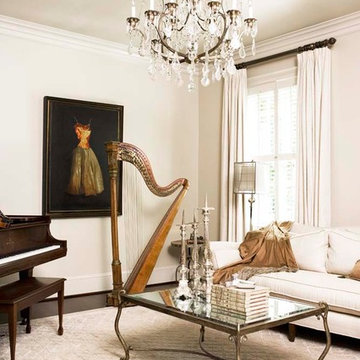
Linda McDougald, principal and lead designer of Linda McDougald Design l Postcard from Paris Home, re-designed and renovated her home, which now showcases an innovative mix of contemporary and antique furnishings set against a dramatic linen, white, and gray palette.
The English country home features floors of dark-stained oak, white painted hardwood, and Lagos Azul limestone. Antique lighting marks most every room, each of which is filled with exquisite antiques from France. At the heart of the re-design was an extensive kitchen renovation, now featuring a La Cornue Chateau range, Sub-Zero and Miele appliances, custom cabinetry, and Waterworks tile.
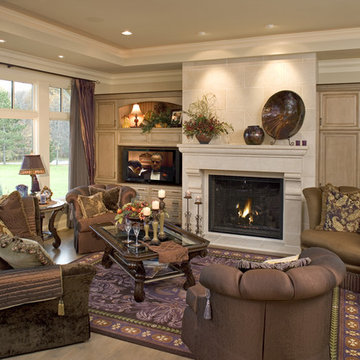
Photography: Landmark Photography
Großes, Offenes Klassisches Wohnzimmer mit Kamin, Multimediawand, beiger Wandfarbe und hellem Holzboden in Minneapolis
Großes, Offenes Klassisches Wohnzimmer mit Kamin, Multimediawand, beiger Wandfarbe und hellem Holzboden in Minneapolis
Exklusive Wohnideen und Einrichtungsideen für Räume
1



















