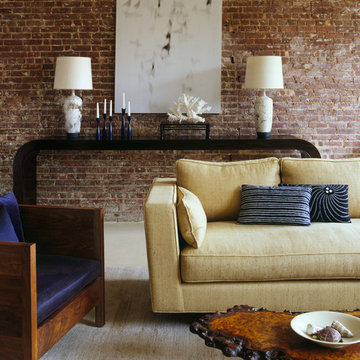Exklusive Wohnideen und Einrichtungsideen für Räume

The view from the Kitchen Island towards the Kitchen Table now offers the homeowner commanding visual access to the Entry Hall, Dining Room, and Family Room as well as the side Mud Room entrance. The new eat-in area with a custom designed fireplace was the former location of the Kitchen workspace.
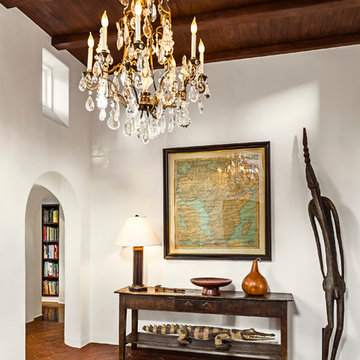
Architect: Peter Becker
General Contractor: Allen Construction
Photographer: Ciro Coelho
Großes Mediterranes Foyer mit weißer Wandfarbe und Keramikboden in Santa Barbara
Großes Mediterranes Foyer mit weißer Wandfarbe und Keramikboden in Santa Barbara
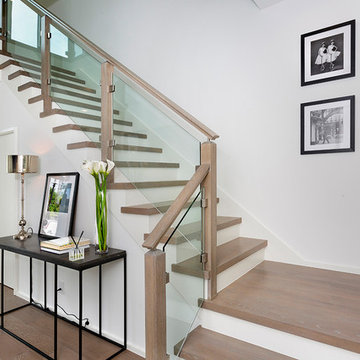
Staircase
Mittelgroße Moderne Treppe in U-Form mit Glas-Setzstufen in Sonstige
Mittelgroße Moderne Treppe in U-Form mit Glas-Setzstufen in Sonstige
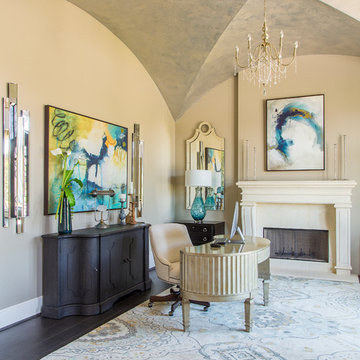
One of the first rooms you see through the front entry is this beautiful study mixed with traditional and contemporary furnishings. Brightly colored abstract artwork pops against the neutral walls and metallic groin vaulted ceiling.
Photographer: Daniel Angulo
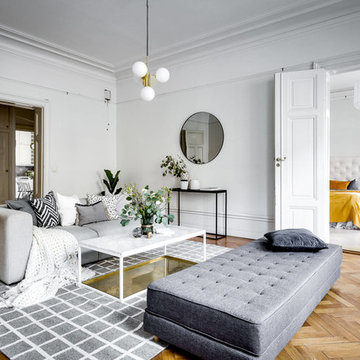
Abgetrenntes, Geräumiges, Fernseherloses Skandinavisches Wohnzimmer mit weißer Wandfarbe und hellem Holzboden in Stockholm
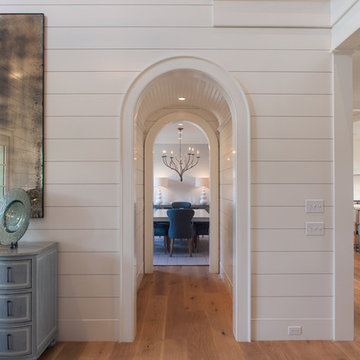
Nantucket Architectural Photography
Maritimes Foyer mit weißer Wandfarbe und braunem Holzboden in Boston
Maritimes Foyer mit weißer Wandfarbe und braunem Holzboden in Boston
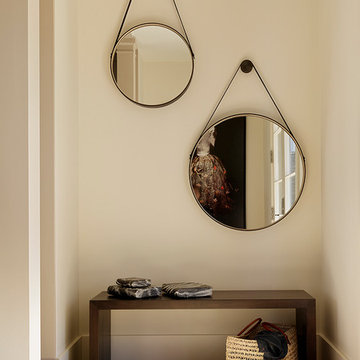
Matthew Millman
Klassischer Eingang mit Korridor und weißer Wandfarbe in San Francisco
Klassischer Eingang mit Korridor und weißer Wandfarbe in San Francisco

Offene, Mittelgroße, Zweizeilige Mid-Century Küchenbar mit Unterbauwaschbecken, flächenbündigen Schrankfronten, dunklen Holzschränken, Marmor-Arbeitsplatte, Küchenrückwand in Weiß, Rückwand aus Marmor, Küchengeräten aus Edelstahl, hellem Holzboden, Kücheninsel und beigem Boden in Orange County

Großes Mediterranes Foyer mit grauer Wandfarbe, Doppeltür, weißem Boden und Haustür aus Glas in Austin
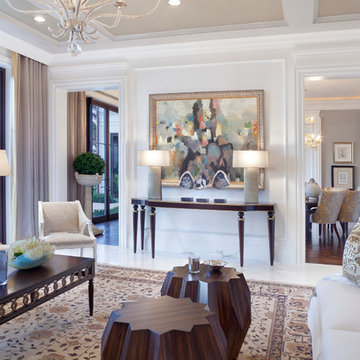
Ed Butera
Geräumiges, Repräsentatives, Fernseherloses, Offenes Klassisches Wohnzimmer mit weißer Wandfarbe, Kamin und Kaminumrandung aus Stein in Miami
Geräumiges, Repräsentatives, Fernseherloses, Offenes Klassisches Wohnzimmer mit weißer Wandfarbe, Kamin und Kaminumrandung aus Stein in Miami
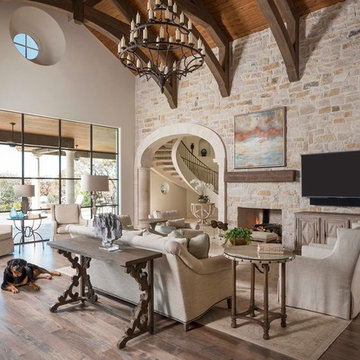
Calais Custom Homes
Geräumiges Mediterranes Wohnzimmer mit Kamin, Kaminumrandung aus Stein, TV-Wand und braunem Holzboden in Dallas
Geräumiges Mediterranes Wohnzimmer mit Kamin, Kaminumrandung aus Stein, TV-Wand und braunem Holzboden in Dallas
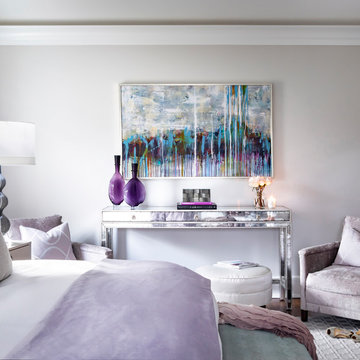
Transitional lavender and gray master bedroom suite. All custom furniture, window treatments, pillows, rug, and headboard
Geräumiges Klassisches Hauptschlafzimmer mit beiger Wandfarbe, dunklem Holzboden und braunem Boden in Miami
Geräumiges Klassisches Hauptschlafzimmer mit beiger Wandfarbe, dunklem Holzboden und braunem Boden in Miami

40 x 80 ft Loggia hallway ends with large picture window that looks out into the garden.
Geräumiger Flur mit Travertin, weißer Wandfarbe und grauem Boden in Hawaii
Geräumiger Flur mit Travertin, weißer Wandfarbe und grauem Boden in Hawaii
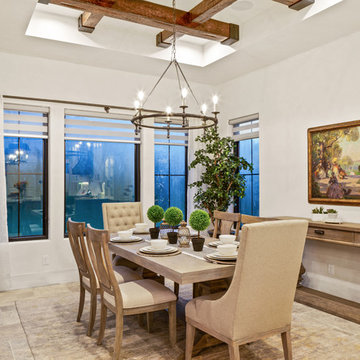
This luxurious farmhouse dining area features custom ceiling beams, a beautiful farmhouse chandelier and finishes and large black framed windows looking into the backyard.
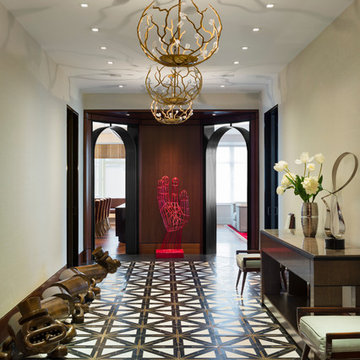
Grand Foyer with custom black and white stone floor with bronze star inlay from Studium. Sensational wood like pendant light fixtures light the space with concealed recessed down lights. Wood paneled walls frame the ends with bronze arched doorways to the living room and dining room. This space gives the apartment a grand feeling and is perfect for hosting large social gatherings.
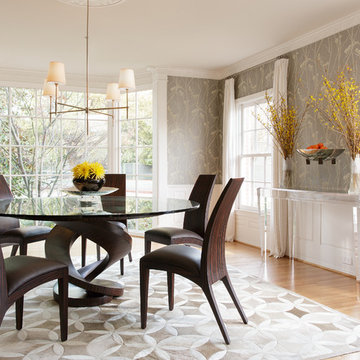
Photographer: Dan Piassick
Geschlossenes, Mittelgroßes Klassisches Esszimmer ohne Kamin mit bunten Wänden, braunem Holzboden und beigem Boden in Dallas
Geschlossenes, Mittelgroßes Klassisches Esszimmer ohne Kamin mit bunten Wänden, braunem Holzboden und beigem Boden in Dallas
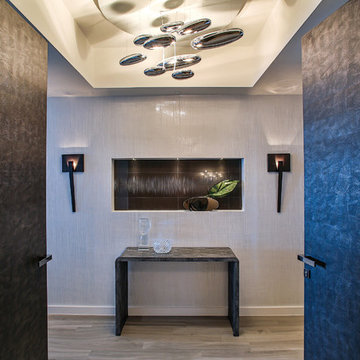
MIRIAM MOORE has a Bachelor of Fine Arts degree in Interior Design from Miami International University of Art and Design. She has been responsible for numerous residential and commercial projects and her work is featured in design publications with national circulation. Before turning her attention to interior design, Miriam worked for many years in the fashion industry, owning several high-end boutiques. Miriam is an active member of the American Society of Interior Designers (ASID).

The front entry of the home with custom iron doors and staircase railing. Photograph by Holger Obenaus Photography LLC
Großes Mediterranes Foyer mit weißer Wandfarbe, Doppeltür, Haustür aus Glas, beigem Boden und Kalkstein in Dallas
Großes Mediterranes Foyer mit weißer Wandfarbe, Doppeltür, Haustür aus Glas, beigem Boden und Kalkstein in Dallas
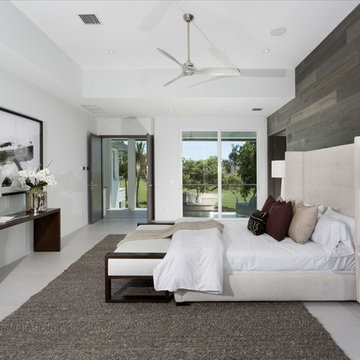
Großes Modernes Hauptschlafzimmer ohne Kamin mit weißer Wandfarbe und Betonboden in Miami
Exklusive Wohnideen und Einrichtungsideen für Räume
2



















