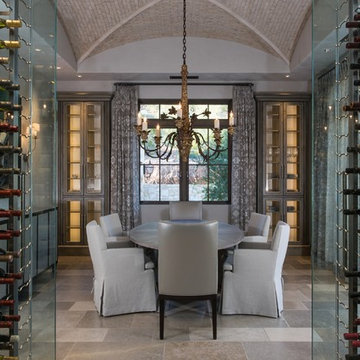Exklusive Wohnideen und Einrichtungsideen für Räume
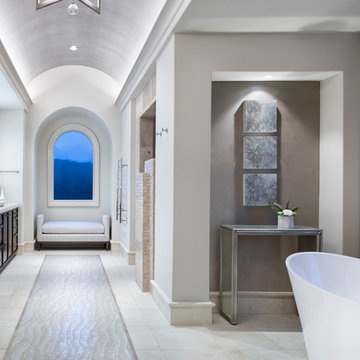
Großes Klassisches Badezimmer En Suite mit Schrankfronten mit vertiefter Füllung, schwarzen Schränken, freistehender Badewanne, Duschnische, weißer Wandfarbe, Aufsatzwaschbecken, beigem Boden und weißer Waschtischplatte in Austin
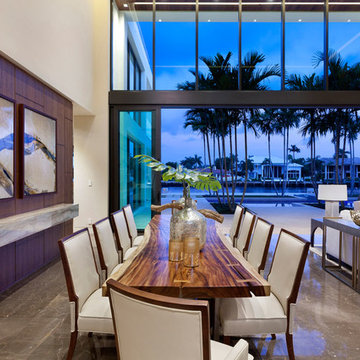
Edward C. Butera
Offenes, Großes Modernes Esszimmer mit beiger Wandfarbe, Marmorboden, Gaskamin und Kaminumrandung aus Stein in Miami
Offenes, Großes Modernes Esszimmer mit beiger Wandfarbe, Marmorboden, Gaskamin und Kaminumrandung aus Stein in Miami
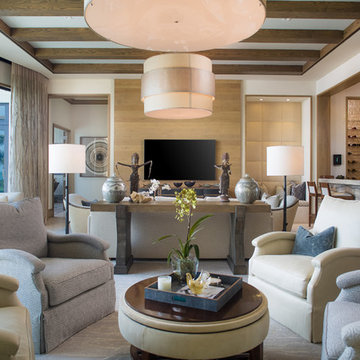
M. James Northen - Northen Exposure Photography
Offenes Klassisches Wohnzimmer mit TV-Wand in Orlando
Offenes Klassisches Wohnzimmer mit TV-Wand in Orlando
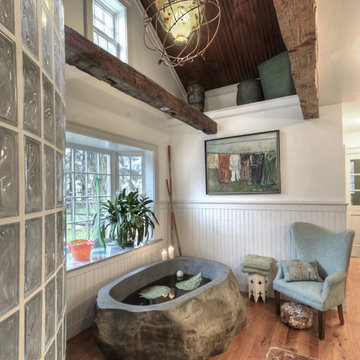
This project received the award for the 2010 CT Homebuilder's Association Best Bathroom Renovation. It features a 5500 pound solid boulder bathtub, radius Corning Glass block shower with two walls covered in book matched full slabs of marble, and reclaimed wide board rustic white oak floors installed over hydronic radiant heat in the concrete floor slab. This bathroom also incorporates a great deal of salvage and reclaimed materials including the 1800's piano legs which were used to create the vanity, an antique cherry corner cabinet was built into the wainscot paneling, chestnut barn timbers were added for effect and also serve as a channel to deliver water supply to the shower via a rain shower head and to the tub via a Kohler laminar flow tub filler. The entire addition was built with 2x8 wall framing and has been filled with full cavity open cell spray foam. The frost walls and floor slab were insulated with 2" R-10 EPS to provide a complete thermal break from the exterior climate. Radiant heat was poured into the floor slab and wraps the lower 3rd of the tub which is below the floor in order to keep the thermal mass hot. Marvin Ultimate double hung windows were used throughout. Another unusual detail is the Corten ceiling panels that were applied to the vaulted ceiling. Each Corten corrugated steel panel was propped up in a field and sprayed with a 50/50 solution of vinegar and hydrogen peroxide for approx. 4 weeks to accelerate the rust process until the desired effect was achieved. Then panels were then cleaned and coated with 4 coats of matte finish polyurethane to seal the finished product. The results are stunning and look incredible next to a hand made metal and blown glass chandelier.
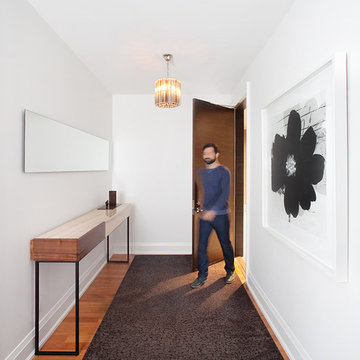
Lisa Petrole Photography
Mittelgroße Moderne Haustür mit weißer Wandfarbe, braunem Holzboden, Einzeltür und hellbrauner Holzhaustür in Toronto
Mittelgroße Moderne Haustür mit weißer Wandfarbe, braunem Holzboden, Einzeltür und hellbrauner Holzhaustür in Toronto
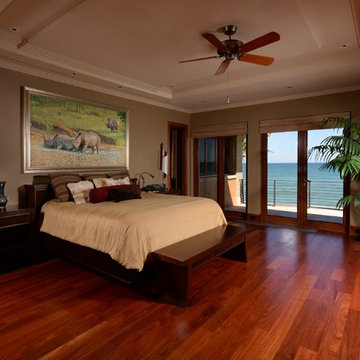
Rob Downey
Großes Modernes Hauptschlafzimmer mit beiger Wandfarbe und dunklem Holzboden in Miami
Großes Modernes Hauptschlafzimmer mit beiger Wandfarbe und dunklem Holzboden in Miami
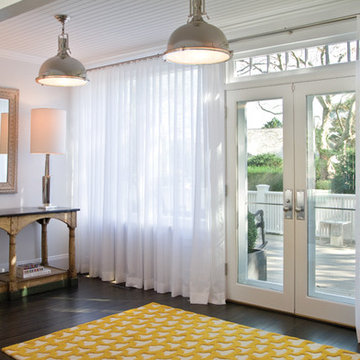
Interior Architecture, Interior Design, Custom Furniture Design, Landscape Architecture by Chango Co.
Construction by Ronald Webb Builders
AV Design by EL Media Group
Photography by Ray Olivares
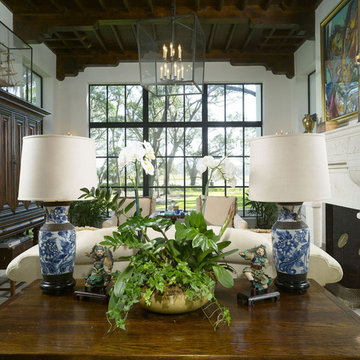
5,400 Heated Square Foot home in St. Simons Island, GA
Mediterranes Wohnzimmer mit Kamin in Atlanta
Mediterranes Wohnzimmer mit Kamin in Atlanta
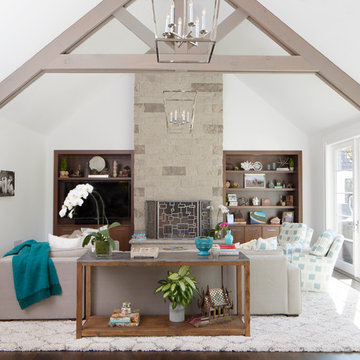
Joy Coakley Photography
Großes, Offenes Klassisches Wohnzimmer mit weißer Wandfarbe, Kamin, Multimediawand, dunklem Holzboden und Kaminumrandung aus Stein in San Francisco
Großes, Offenes Klassisches Wohnzimmer mit weißer Wandfarbe, Kamin, Multimediawand, dunklem Holzboden und Kaminumrandung aus Stein in San Francisco
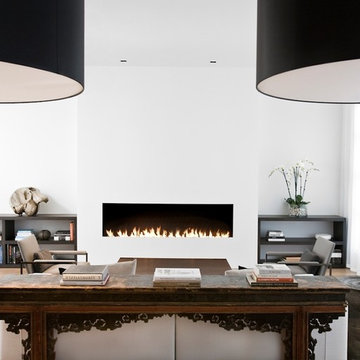
Ben Mayorga Photography
Modernes Wohnzimmer mit weißer Wandfarbe und Gaskamin in San Francisco
Modernes Wohnzimmer mit weißer Wandfarbe und Gaskamin in San Francisco
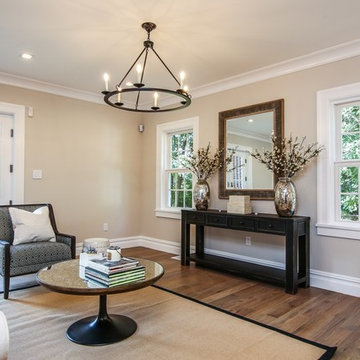
Modern day farmhouse style perfect open space for a family home.
Features: black modern farmhouse style light fixtures, hardwood floor, tape bordered rug, custom upholstered pattern gray diamond armchair, antique mirror cocktail / coffee table, open wood console, and eating are with custom upholstered tufted chairs.
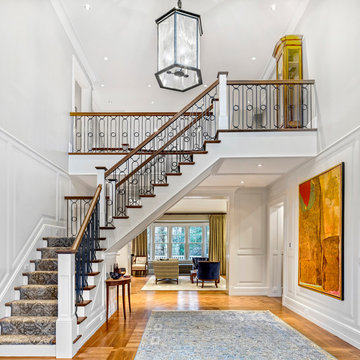
Greg Premu Photography
Geräumiges Klassisches Foyer mit weißer Wandfarbe, braunem Holzboden und Doppeltür in Boston
Geräumiges Klassisches Foyer mit weißer Wandfarbe, braunem Holzboden und Doppeltür in Boston
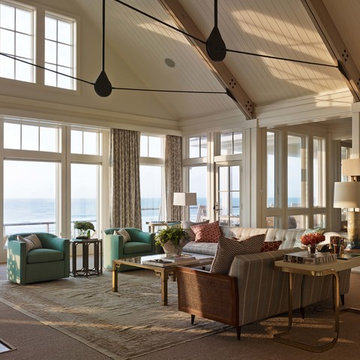
Chris Edwards
Großes, Repräsentatives, Offenes Maritimes Wohnzimmer mit weißer Wandfarbe, hellem Holzboden, Kamin und Kaminumrandung aus Stein in Wilmington
Großes, Repräsentatives, Offenes Maritimes Wohnzimmer mit weißer Wandfarbe, hellem Holzboden, Kamin und Kaminumrandung aus Stein in Wilmington
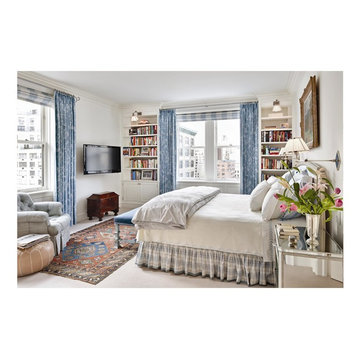
Park Avenue Master Bedroom with views down Park Avenue and 84th Street. Interior Design by Leslie Bryant. Chris Cooper photographer.
Mittelgroßes Klassisches Hauptschlafzimmer ohne Kamin mit weißer Wandfarbe und Teppichboden in New York
Mittelgroßes Klassisches Hauptschlafzimmer ohne Kamin mit weißer Wandfarbe und Teppichboden in New York
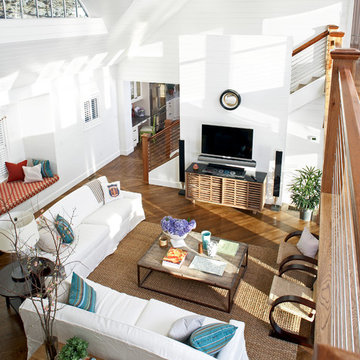
Großes, Offenes Maritimes Wohnzimmer mit weißer Wandfarbe, braunem Holzboden und TV-Wand in Boston

Steven Brooke Studios
Mittelgroße Klassische Gästetoilette mit Unterbauwaschbecken, brauner Waschtischplatte, Marmor-Waschbecken/Waschtisch, offenen Schränken, braunen Schränken, beiger Wandfarbe, freistehendem Waschtisch und eingelassener Decke in Miami
Mittelgroße Klassische Gästetoilette mit Unterbauwaschbecken, brauner Waschtischplatte, Marmor-Waschbecken/Waschtisch, offenen Schränken, braunen Schränken, beiger Wandfarbe, freistehendem Waschtisch und eingelassener Decke in Miami
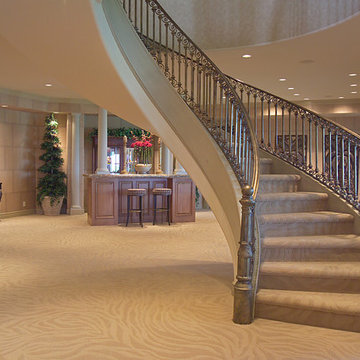
Home built by Arjay Builders Inc.
Gewendelte, Geräumige Klassische Treppe mit Teppich-Treppenstufen und Teppich-Setzstufen in Omaha
Gewendelte, Geräumige Klassische Treppe mit Teppich-Treppenstufen und Teppich-Setzstufen in Omaha

Spacecrafting Photography
Repräsentatives, Fernseherloses, Großes, Offenes Maritimes Wohnzimmer ohne Kamin mit brauner Wandfarbe, braunem Holzboden, braunem Boden, gewölbter Decke und Holzdielenwänden in Minneapolis
Repräsentatives, Fernseherloses, Großes, Offenes Maritimes Wohnzimmer ohne Kamin mit brauner Wandfarbe, braunem Holzboden, braunem Boden, gewölbter Decke und Holzdielenwänden in Minneapolis
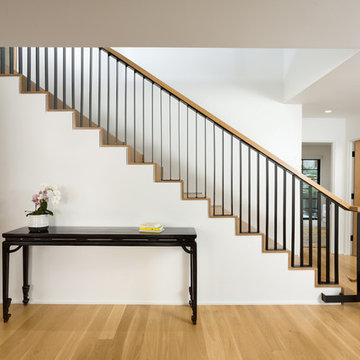
Stair to second floor with Den at left and Powder Room at right. Photo by Clark Dugger. Furnishings by Susan Deneau Interior Design
Gerade, Mittelgroße Mid-Century Holztreppe mit Holz-Setzstufen und Stahlgeländer in Los Angeles
Gerade, Mittelgroße Mid-Century Holztreppe mit Holz-Setzstufen und Stahlgeländer in Los Angeles
Exklusive Wohnideen und Einrichtungsideen für Räume
6



















