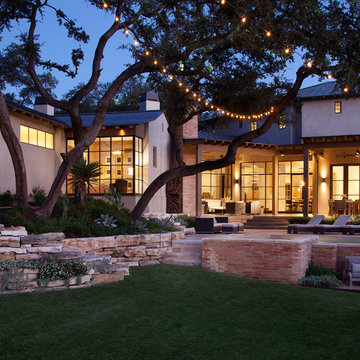Exklusive Wohnideen und Einrichtungsideen für Räume

Level Three: A custom-designed chandelier with ocher-colored onyx pendants suits the dining room furnishings and space layout. Matching onyx sconces grace the window-wall behind the table.
Access to the outdoor deck and BBQ area (to the left of the fireplace column) is conveniently located near the dining and kitchen areas.
Photograph © Darren Edwards, San Diego
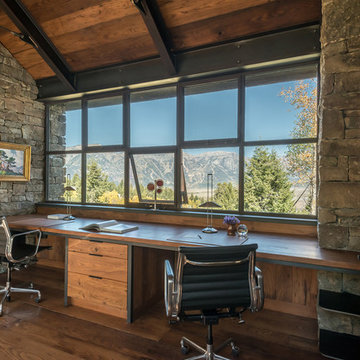
Rustikales Arbeitszimmer ohne Kamin mit braunem Holzboden, Einbau-Schreibtisch und Arbeitsplatz in Jackson
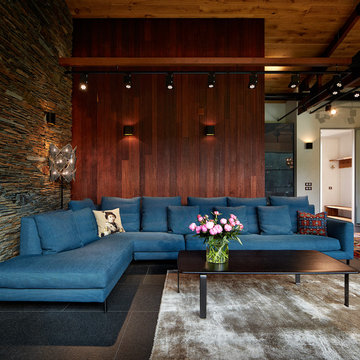
Архитектор, автор проекта – Дмитрий Позаренко;
Фото – Михаил Поморцев | Pro.Foto
Mittelgroßes, Offenes Modernes Wohnzimmer mit brauner Wandfarbe, Porzellan-Bodenfliesen und Steinwänden in Jekaterinburg
Mittelgroßes, Offenes Modernes Wohnzimmer mit brauner Wandfarbe, Porzellan-Bodenfliesen und Steinwänden in Jekaterinburg
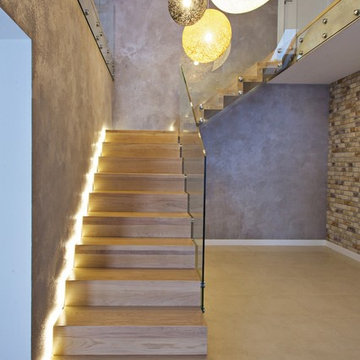
Faltwerktreppe mit Glasgeländer und Stufenbeleuchtung
Geräumige Moderne Holztreppe in L-Form mit Holz-Setzstufen in Sonstige
Geräumige Moderne Holztreppe in L-Form mit Holz-Setzstufen in Sonstige
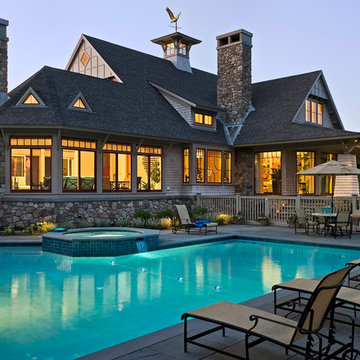
TMS Architects
Großer, Gefliester Rustikaler Whirlpool hinter dem Haus in individueller Form in Boston
Großer, Gefliester Rustikaler Whirlpool hinter dem Haus in individueller Form in Boston
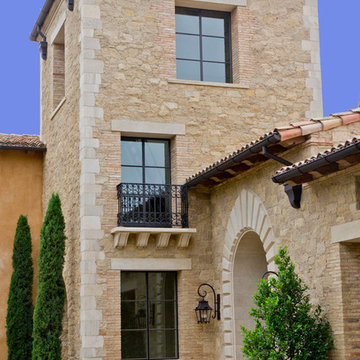
Custom steel doors and windows.
Großes, Dreistöckiges Mediterranes Haus mit Mix-Fassade, brauner Fassadenfarbe und Satteldach in Orange County
Großes, Dreistöckiges Mediterranes Haus mit Mix-Fassade, brauner Fassadenfarbe und Satteldach in Orange County

A patterned Lannonstone wall creates a private backdrop for the heated spa, featuring a sheer water weir pouring from between the wall’s mortar joints. Generous planting beds provide seasonal texture and softening between paved areas.
The paving is Bluestone.
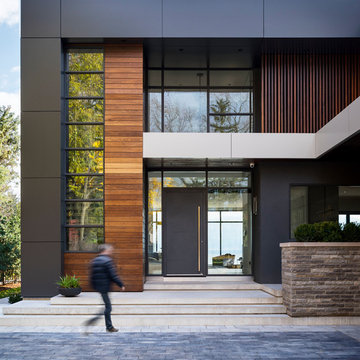
Scott Annandale Photography
Stuart Riley Bespoke Builder
Frahm Interiors
Große Moderne Haustür mit Einzeltür und grauer Haustür in Toronto
Große Moderne Haustür mit Einzeltür und grauer Haustür in Toronto

Master Bath
Mark Schwartz Photography
Großes Modernes Badezimmer En Suite mit japanischer Badewanne, beigen Fliesen, Unterbauwaschbecken, flächenbündigen Schrankfronten, hellbraunen Holzschränken, offener Dusche, Toilette mit Aufsatzspülkasten, beiger Wandfarbe, Kalkstein, offener Dusche, beigem Boden, Kalkfliesen und Steinwänden in San Francisco
Großes Modernes Badezimmer En Suite mit japanischer Badewanne, beigen Fliesen, Unterbauwaschbecken, flächenbündigen Schrankfronten, hellbraunen Holzschränken, offener Dusche, Toilette mit Aufsatzspülkasten, beiger Wandfarbe, Kalkstein, offener Dusche, beigem Boden, Kalkfliesen und Steinwänden in San Francisco
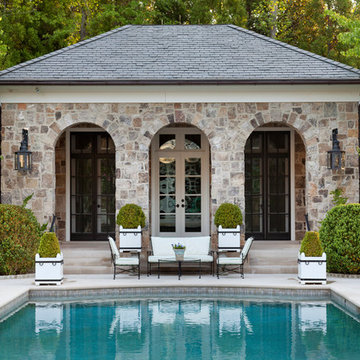
Pool terrace garden by Howard Design Studio. Cabana design by Norman Davenport Askins. photography: Emily Jenkins Followill
Klassisches Poolhaus in rechteckiger Form in Atlanta
Klassisches Poolhaus in rechteckiger Form in Atlanta

Landmarkphotodesign.com
Zweistöckiges, Geräumiges Klassisches Haus mit brauner Fassadenfarbe, Steinfassade, Schindeldach und grauem Dach in Minneapolis
Zweistöckiges, Geräumiges Klassisches Haus mit brauner Fassadenfarbe, Steinfassade, Schindeldach und grauem Dach in Minneapolis
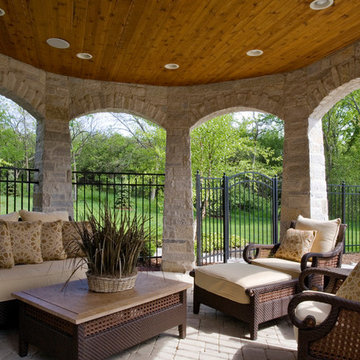
Photography by Linda Oyama Bryan. http://pickellbuilders.com. Stone Gazebo with Stained Bead Board Ceiling and Paver hardscapes. Iron fencing and gate beyond.

Geräumiges Country Hauptschlafzimmer mit beiger Wandfarbe, braunem Boden und hellem Holzboden in Austin

HOME FEATURES
Contexual modern design with contemporary Santa Fe–style elements
Luxuriously open floor plan
Stunning chef’s kitchen perfect for entertaining
Gracious indoor/outdoor living with views of the Sangres

Offene, Zweizeilige, Große Küche mit integriertem Waschbecken, flächenbündigen Schrankfronten, hellbraunen Holzschränken, Arbeitsplatte aus Holz, bunter Rückwand, Elektrogeräten mit Frontblende, Kalkstein, zwei Kücheninseln und Kalk-Rückwand in Hawaii
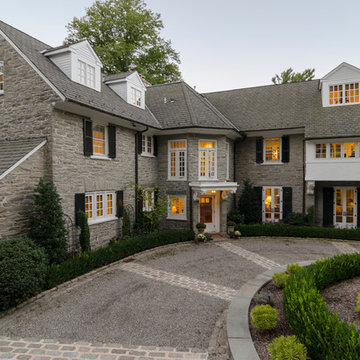
Dreistöckiges, Geräumiges Klassisches Haus mit Steinfassade, grauer Fassadenfarbe und Satteldach in New York

This project was a long labor of love. The clients adored this eclectic farm home from the moment they first opened the front door. They knew immediately as well that they would be making many careful changes to honor the integrity of its old architecture. The original part of the home is a log cabin built in the 1700’s. Several additions had been added over time. The dark, inefficient kitchen that was in place would not serve their lifestyle of entertaining and love of cooking well at all. Their wish list included large pro style appliances, lots of visible storage for collections of plates, silverware, and cookware, and a magazine-worthy end result in terms of aesthetics. After over two years into the design process with a wonderful plan in hand, construction began. Contractors experienced in historic preservation were an important part of the project. Local artisans were chosen for their expertise in metal work for one-of-a-kind pieces designed for this kitchen – pot rack, base for the antique butcher block, freestanding shelves, and wall shelves. Floor tile was hand chipped for an aged effect. Old barn wood planks and beams were used to create the ceiling. Local furniture makers were selected for their abilities to hand plane and hand finish custom antique reproduction pieces that became the island and armoire pantry. An additional cabinetry company manufactured the transitional style perimeter cabinetry. Three different edge details grace the thick marble tops which had to be scribed carefully to the stone wall. Cable lighting and lamps made from old concrete pillars were incorporated. The restored stone wall serves as a magnificent backdrop for the eye- catching hood and 60” range. Extra dishwasher and refrigerator drawers, an extra-large fireclay apron sink along with many accessories enhance the functionality of this two cook kitchen. The fabulous style and fun-loving personalities of the clients shine through in this wonderful kitchen. If you don’t believe us, “swing” through sometime and see for yourself! Matt Villano Photography
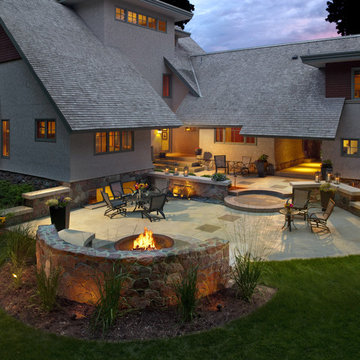
Dusk on the patio. Subtle, low voltage up lights on the seat wall back and wall fountain add to the drama.
Edmunds Studios
Großer Uriger Patio hinter dem Haus mit Feuerstelle und Betonplatten in Milwaukee
Großer Uriger Patio hinter dem Haus mit Feuerstelle und Betonplatten in Milwaukee

Geschlossenes, Geräumiges Uriges Esszimmer ohne Kamin mit dunklem Holzboden, bunten Wänden und braunem Boden in Denver
Exklusive Wohnideen und Einrichtungsideen für Räume
7



















