Exklusive Wohnzimmer mit Betonboden Ideen und Design
Suche verfeinern:
Budget
Sortieren nach:Heute beliebt
81 – 100 von 1.401 Fotos
1 von 3
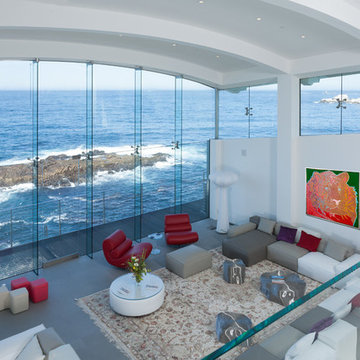
Photo by: Russell Abraham
Großes, Offenes Modernes Wohnzimmer mit weißer Wandfarbe, Betonboden, Kamin und Kaminumrandung aus Metall in San Francisco
Großes, Offenes Modernes Wohnzimmer mit weißer Wandfarbe, Betonboden, Kamin und Kaminumrandung aus Metall in San Francisco
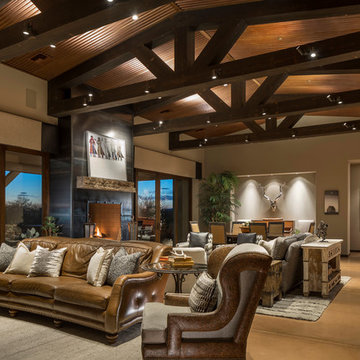
Großes, Offenes, Repräsentatives Mediterranes Wohnzimmer mit beiger Wandfarbe, Betonboden, Kamin, Kaminumrandung aus Metall, TV-Wand und braunem Boden in Phoenix
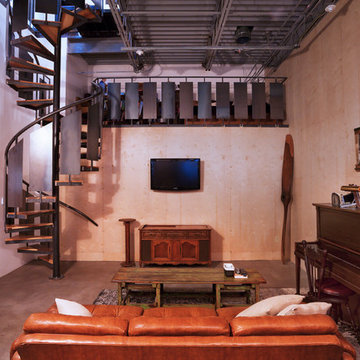
Mittelgroßes Industrial Musikzimmer mit beiger Wandfarbe, Betonboden und TV-Wand in Kolumbus
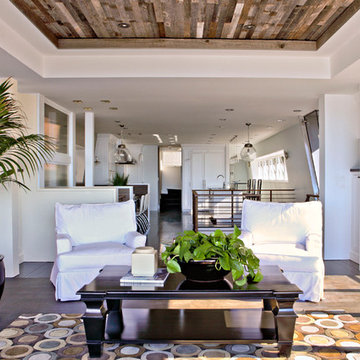
A Beacon of Light
Steve Lazar grew up by the ocean and, as an avid surfer and a craftsman, he has always been inspired by seaside architecture. His latest home, The Lifeguard Tower, features an expansive living area and kitchen, four bedrooms, three full baths and a powder room in Hermosa Beach. The architecture is comprised of three trapezoidal structures, one atop the other. From the base, the residence narrows as it reaches the “look-out” tower room that gives way to a picturesque, 1,600-square-foot grass-covered entertainment and dining deck facing the ocean. At night, the tower glows like a beacon of light, as it is beautifully illuminated through multiple windows that surround the structure.
Our Green Approach
The Lifeguard Tower is also an experience in green living, as it incorporates the weatherworn reclaimed wood of a 100-year-old barn. Lazar has sheathed the house in such a way that it can breathe and endure the elements. The home also utilizes a sophisticated water filtration system and features on-demand radiant heating and air. Dual-glazed windows, coated with a shaded reflective film, will reflect the heat of the sun, keeping the residence cool year-round. These windows, coupled with the unusual 36-inch-long eaves custom designed by Lazar, create more shade than what is typically found in ordinary construction.
Beachside Living at its Best
Lazar has creatively and methodically managed to appeal to both traditional and contemporary architecture buffs with the Lifeguard Tower. It is a romantic gesture to the past and a simultaneous whimsical nod to contemporary California beachside living.
Thoughtfully designed by Steve Lazar of design + build by South Swell. designbuildbysouthswell.com Photography by Joel Silva.

The living and dining space is opened towards the middle patio that goes out to the rooftop terrace. The patio opens from all sides creating inside outside feel.
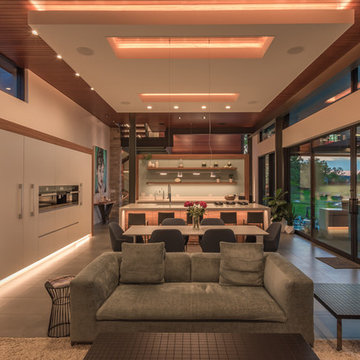
Großes, Offenes Modernes Wohnzimmer mit weißer Wandfarbe, Betonboden, Gaskamin, Kaminumrandung aus Stein, TV-Wand und grauem Boden in Miami
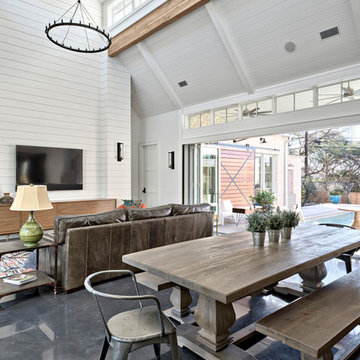
Casey Fry
Offenes Country Wohnzimmer mit weißer Wandfarbe und Betonboden in Austin
Offenes Country Wohnzimmer mit weißer Wandfarbe und Betonboden in Austin

We were commissioned to create a contemporary single-storey dwelling with four bedrooms, three main living spaces, gym and enough car spaces for up to 8 vehicles/workshop.
Due to the slope of the land the 8 vehicle garage/workshop was placed in a basement level which also contained a bathroom and internal lift shaft for transporting groceries and luggage.
The owners had a lovely northerly aspect to the front of home and their preference was to have warm bedrooms in winter and cooler living spaces in summer. So the bedrooms were placed at the front of the house being true north and the livings areas in the southern space. All living spaces have east and west glazing to achieve some sun in winter.
Being on a 3 acre parcel of land and being surrounded by acreage properties, the rear of the home had magical vista views especially to the east and across the pastured fields and it was imperative to take in these wonderful views and outlook.
We were very fortunate the owners provided complete freedom in the design, including the exterior finish. We had previously worked with the owners on their first home in Dural which gave them complete trust in our design ability to take this home. They also hired the services of a interior designer to complete the internal spaces selection of lighting and furniture.
The owners were truly a pleasure to design for, they knew exactly what they wanted and made my design process very smooth. Hornsby Council approved the application within 8 weeks with no neighbor objections. The project manager was as passionate about the outcome as I was and made the building process uncomplicated and headache free.
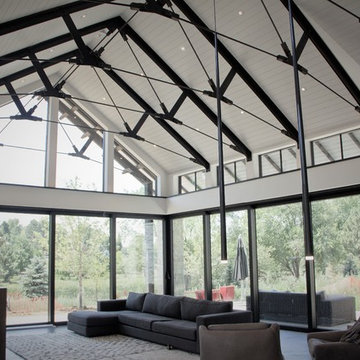
Beautiful Modern Farmhouse Great Room
Geräumiges, Abgetrenntes Modernes Wohnzimmer mit weißer Wandfarbe, Betonboden, Hängekamin, Kaminumrandung aus Beton und schwarzem Boden in Denver
Geräumiges, Abgetrenntes Modernes Wohnzimmer mit weißer Wandfarbe, Betonboden, Hängekamin, Kaminumrandung aus Beton und schwarzem Boden in Denver
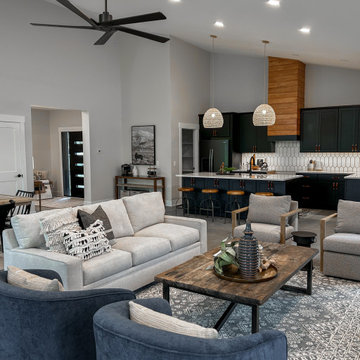
This large open floor plan features a sizable area for a common living space. The Stages Spaces team used a variety of modern swivel style and rounded back occasional chairs to achieve a "space within a space". A variety of materials and textures allows for this look to be diverse yet cohesive.
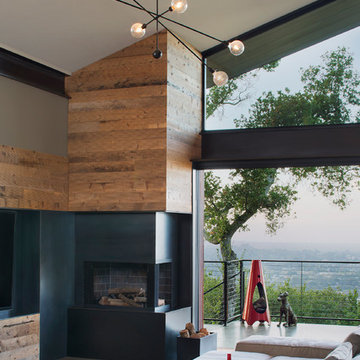
The fireplace and the magnificent views serve as joint focal points of this dynamic living space. The two-sided fireplace is clad in a combination of steel and reclaimed barn planking, the later of which brings warmth to this contemporary space.

We created a dark blue panelled feature wall which creates cohesion through the room by linking it with the dark blue kitchen cabinets and it also helps to zone this space to give it its own identity, separate from the kitchen and dining spaces.
This also helps to hide the TV which is less obvious against a dark backdrop than a clean white wall.
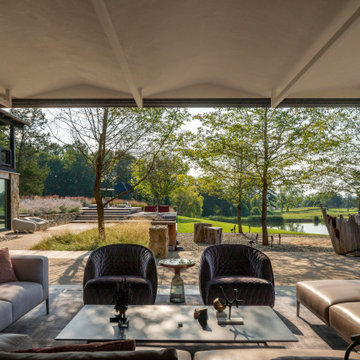
Großes, Repräsentatives, Fernseherloses, Offenes Modernes Wohnzimmer mit Betonboden und grauem Boden in Sonstige

Virtuance
Großes, Offenes Uriges Wohnzimmer mit beiger Wandfarbe, Betonboden, Kamin, Kaminumrandung aus Stein, Multimediawand, beigem Boden und eingelassener Decke in Denver
Großes, Offenes Uriges Wohnzimmer mit beiger Wandfarbe, Betonboden, Kamin, Kaminumrandung aus Stein, Multimediawand, beigem Boden und eingelassener Decke in Denver
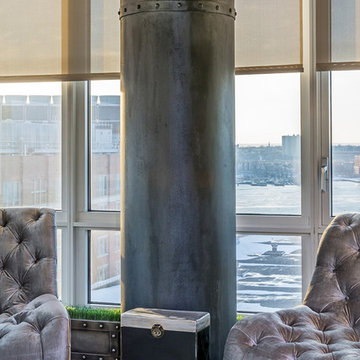
Photo by
Gerard Garcia @gerardgarcia
Kleines, Abgetrenntes Industrial Wohnzimmer mit Betonboden, TV-Wand und grauem Boden in New York
Kleines, Abgetrenntes Industrial Wohnzimmer mit Betonboden, TV-Wand und grauem Boden in New York

piano attico con grande terrazzo se 3 lati.
Vista della zona salotto con camino a gas rivestito in lamiera.
Resina Kerakoll 06 a terra
Chaise lounge di Le Corbusier in primo piano.
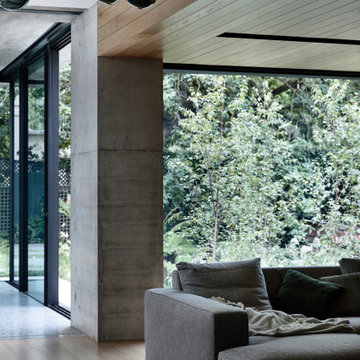
Großes, Offenes Wohnzimmer mit grauer Wandfarbe, Betonboden und grauem Boden in Melbourne
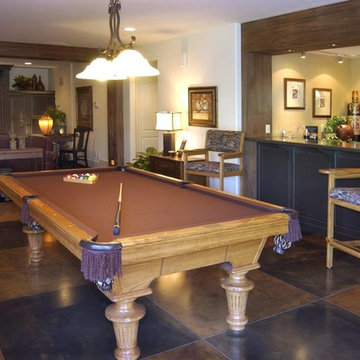
Großer, Offener Mediterraner Hobbyraum mit weißer Wandfarbe, Betonboden und Multimediawand in Seattle

The main level’s open floor plan was thoughtfully designed to accommodate a variety of activities and serves as the primary gathering and entertainment space. The interior includes a sophisticated and modern custom kitchen featuring a large kitchen island with gorgeous blue and green Quartzite mitered edge countertops and green velvet bar stools, full overlay maple cabinets with modern slab style doors and large modern black pulls, white honed Quartz countertops with a contemporary and playful backsplash in a glossy-matte mix of grey 4”x12” tiles, a concrete farmhouse sink, high-end appliances, and stained concrete floors.
Adjacent to the open-concept living space is a dramatic, white-oak, open staircase with modern, oval shaped, black, iron balusters and 7” reclaimed timber wall paneling. Large windows provide an abundance of natural light as you make your way up to the expansive loft area which overlooks the main living space and pool area. This versatile space also boasts luxurious 7” herringbone wood flooring, a hidden murphy door and a spa-like bathroom with a frameless glass shower enclosure, built-in bench and shampoo niche with a striking green ceramic wall tile and mosaic porcelain floor tile. Located beneath the staircase is a private recording studio with glass walls.
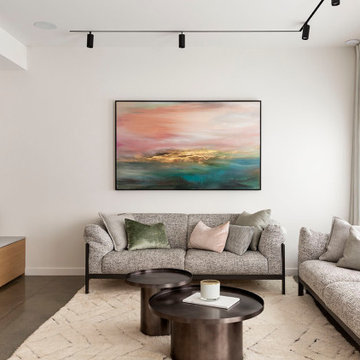
Mittelgroßes, Offenes Modernes Wohnzimmer mit weißer Wandfarbe, Betonboden, TV-Wand und Holzwänden in Auckland
Exklusive Wohnzimmer mit Betonboden Ideen und Design
5