Exklusive Wohnzimmer mit Betonboden Ideen und Design
Suche verfeinern:
Budget
Sortieren nach:Heute beliebt
161 – 180 von 1.401 Fotos
1 von 3
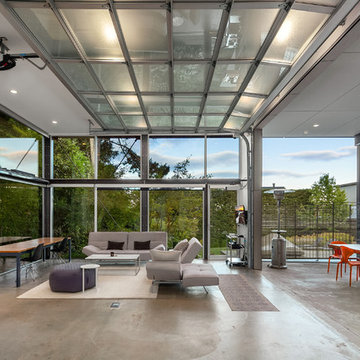
matthew gallant
Geräumiges, Offenes Modernes Wohnzimmer mit weißer Wandfarbe, Betonboden und grauem Boden in Seattle
Geräumiges, Offenes Modernes Wohnzimmer mit weißer Wandfarbe, Betonboden und grauem Boden in Seattle
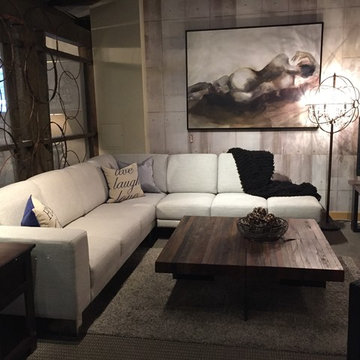
Here we have the Canadian made Jaymar Excalibur 3 piece sectional.
With contemporary chrome feet and clean lines, this beauty is on Sale in store, priced so right and ready to take home tomorrow.
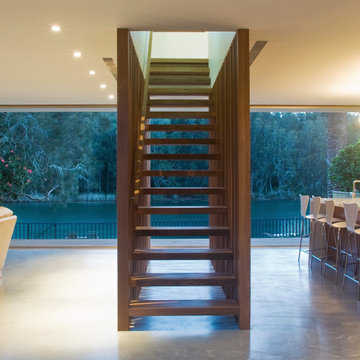
The Narrabeen House is located on the edge of Narrabeen Lagoon and is fortunate to have outlook across water to an untouched island dense with casuarinas.
By contrast, the street context is unremarkable without the slightest hint of the lagoon beyond the houses lining the street and manages to give the impression of being deep in suburbia.
The house is new and replaces a former 1970s cream brick house that functioned poorly and like many other houses from the time, did little to engage with the unique environmental qualities of the lagoon.
In starting this project, we clearly wanted to re-dress the connection with the lagoon and island, but also found ourselves drawn to the suburban qualities of the street and this dramatic contrast between the front and back of the property.
This led us to think about the project within the framework of the ‘suburban ideal’ - a framework that would allow the house to address the street as any other suburban house would, while inwardly pursuing the ideals of oasis and retreat where the water experience could be used to maximum impact - in effect, amplifying the current contrast between street and lagoon.
From the street, the house’s composition is built around the entrance, driveway and garage like any typical suburban house however the impact of these domestic elements is diffused by melding them into a singular architectural expression and form. The broad facade combined with the floating skirt detail give the house a horizontal proportion and even though the dark timber cladding gives the building a ‘stealth’ like appearance, it still withholds the drama of the lagoon beyond.
This sets up two key planning strategies.
Firstly, a central courtyard is introduced as the principal organising element for the planning with all of the house’s key public spaces - living room, dining room, kitchen, study and pool - grouped around the courtyard to connect these spaces visually, and physically when the courtyard walls are opened up. The arrangement promotes a socially inclusive dynamic as well as extending the spatial opportunities of the house. The courtyard also has a significant environmental role bringing sun, light and air into the centre of the house.
Secondly, the planning is composed to deliberately isolate the occupant from the suburban surrounds to heighten the sense of oasis and privateness. This process begins at the street bringing visitors through a succession of exterior spaces that gradually compress and remove the street context through a composition of fences, full height screens and thresholds. The entry sequence eventually terminates at a solid doorway where the sense of intrigue peaks. Rather than entering into a hallway, one arrives in the courtyard where the full extent of the private domain, the lagoon and island are revealed and any sense of the outside world removed.
The house also has an unusual sectional arrangement driven partly by the requirement to elevate the interior 1.2m above ground level to safeguard against flooding but also by the desire to have open plan spaces with dual aspect - north for sun and south for the view. Whilst this introduces issues with the scale relationship of the house to its neighbours, it enables a more interesting multi- level relationship between interior and exterior living spaces to occur. This combination of sectional interplay with the layout of spaces in relation to the courtyard is what enables the layering of spaces to occur - it is possible to view the courtyard, living room, lagoon side deck, lagoon and island as backdrop in just one vista from the study.
Flood raising 1200mm helps by introducing level changes that step and advantage the deeper views Porosity radically increases experience of exterior framed views, elevated The vistas from the key living areas and courtyard are composed to heighten the sense of connection with the lagoon and place the island as the key visual terminating feature.
The materiality further develops the notion of oasis with a simple calming palette of warm natural materials that have a beneficial environmental effect while connecting the house with the natural environment of the lagoon and island.
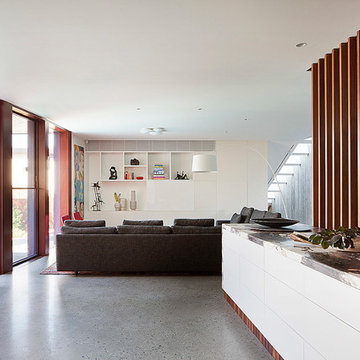
Shannon McGrath
Großes, Offenes Modernes Wohnzimmer mit Betonboden und verstecktem TV in Melbourne
Großes, Offenes Modernes Wohnzimmer mit Betonboden und verstecktem TV in Melbourne
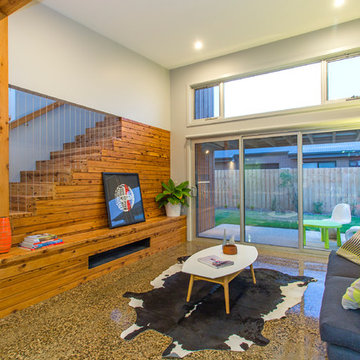
Mittelgroßes, Offenes Modernes Wohnzimmer mit Betonboden und weißer Wandfarbe in Melbourne

The original fireplace, and the charming and subtle form of its plaster surround, was freed from a wood-framed "box" that had enclosed it during previous remodeling. The period Monterey furniture has been collected by the owner specifically for this home.
Architect: Gene Kniaz, Spiral Architects
General Contractor: Linthicum Custom Builders
Photo: Maureen Ryan Photography
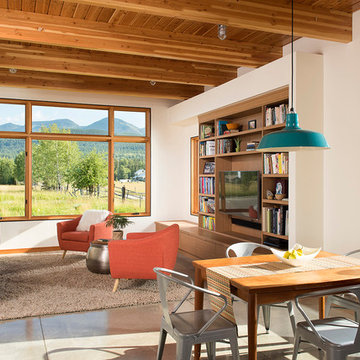
Mittelgroßer, Offener Moderner Hobbyraum mit weißer Wandfarbe, Betonboden und Multimediawand in Sonstige
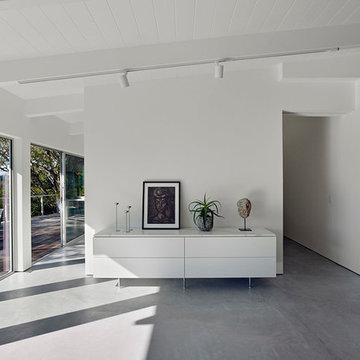
Bruce Damonte
Mittelgroße, Offene, Fernseherlose Moderne Bibliothek mit Betonboden, Kamin, verputzter Kaminumrandung und weißer Wandfarbe in San Francisco
Mittelgroße, Offene, Fernseherlose Moderne Bibliothek mit Betonboden, Kamin, verputzter Kaminumrandung und weißer Wandfarbe in San Francisco

The fireplace is the focal point for the gray room. We expanded the scale of the fireplace. It's clad and steel panels, approximately 13 feet wide with a custom concrete part.
Greg Boudouin, Interiors
Alyssa Rosenheck: Photos
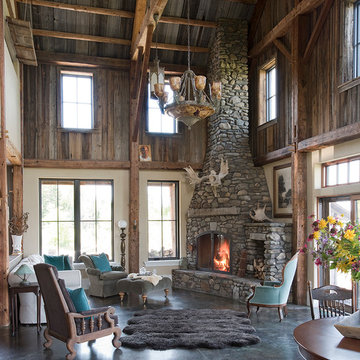
James R. Salomon Photography
Großes, Fernseherloses, Offenes Country Wohnzimmer mit Betonboden, Kaminumrandung aus Stein und Eckkamin in Burlington
Großes, Fernseherloses, Offenes Country Wohnzimmer mit Betonboden, Kaminumrandung aus Stein und Eckkamin in Burlington
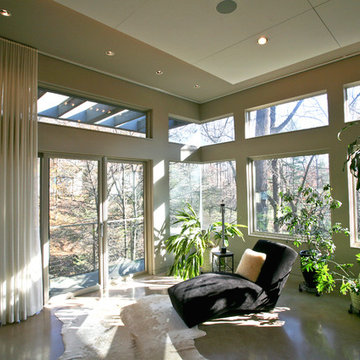
Großes Modernes Wohnzimmer mit Betonboden, grauem Boden und beiger Wandfarbe in Baltimore
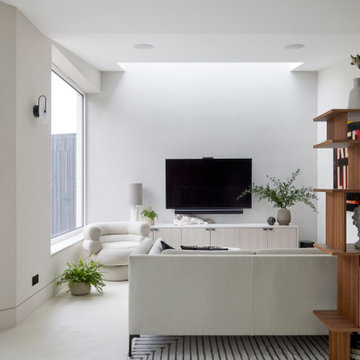
We chose a micro cement floor for this space, choosing a warm neutral that sat perfectly with the wall colour. This entire extension space was intended to feel like a bright and sunny contrast to the pattern and colour of the rest of the house. A sense of calm, space, and comfort exudes from the space. We chose linen and boucle fabrics for the furniture, continuing the restrained palette. The bookcase is a simple and clever way of dividing the space, whilst giving a place to display sentimental objects. The picture window allows light to flood into this corner of the room as does the roof light. We designed bespoke fluted cabinetry to create some clever storage under the TV.
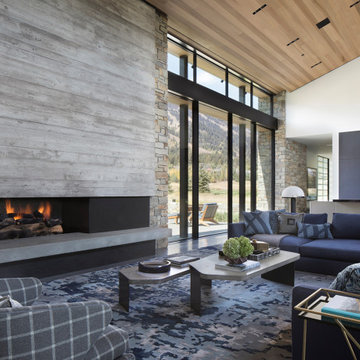
Großes, Offenes Modernes Wohnzimmer mit Betonboden, Gaskamin, Kaminumrandung aus Beton und buntem Boden in Sonstige

Technical Imagery Studios
Geräumiger, Abgetrennter Country Hobbyraum ohne Kamin mit grauer Wandfarbe, Betonboden, Kaminumrandung aus Stein, verstecktem TV und braunem Boden in San Francisco
Geräumiger, Abgetrennter Country Hobbyraum ohne Kamin mit grauer Wandfarbe, Betonboden, Kaminumrandung aus Stein, verstecktem TV und braunem Boden in San Francisco
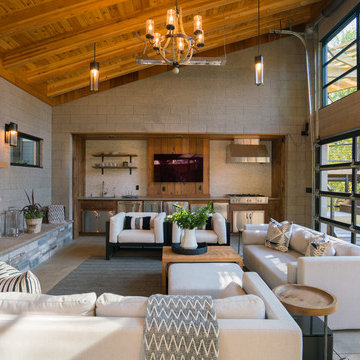
Mittelgroßes, Offenes Modernes Wohnzimmer mit grauer Wandfarbe, Betonboden, Kamin, Kaminumrandung aus Stein, TV-Wand und grauem Boden in Portland
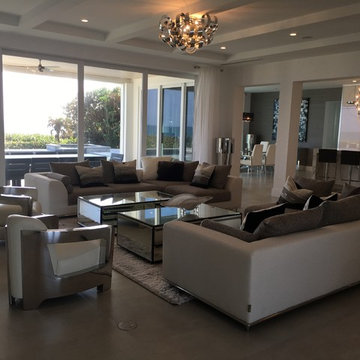
Großes, Fernseherloses, Offenes Modernes Wohnzimmer ohne Kamin mit weißer Wandfarbe, Betonboden, grauem Boden und freigelegten Dachbalken in Miami
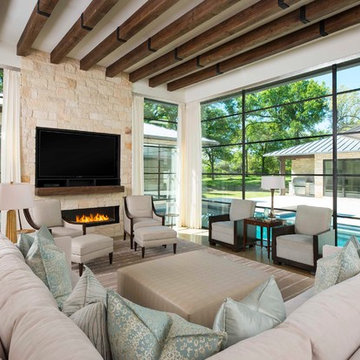
Photos by Dan Piassick
Geräumiges, Offenes Modernes Wohnzimmer mit weißer Wandfarbe, Betonboden, Gaskamin, Kaminumrandung aus Stein und Multimediawand in Dallas
Geräumiges, Offenes Modernes Wohnzimmer mit weißer Wandfarbe, Betonboden, Gaskamin, Kaminumrandung aus Stein und Multimediawand in Dallas
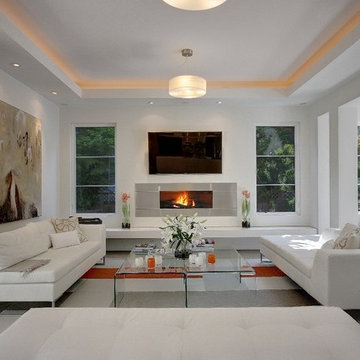
Mittelgroßes, Offenes Modernes Wohnzimmer mit weißer Wandfarbe, TV-Wand, Betonboden, Gaskamin, gefliester Kaminumrandung und grauem Boden in Seattle
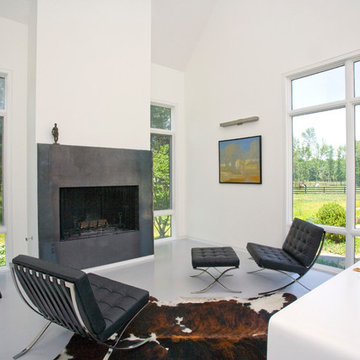
http://www.pickellbuilders.com. Photography by Linda Oyama Bryan.
Corner Den with cahedral ceiling, oversize windows and 50" pre-fab fireplace, white stained concrete floors with radian heat.
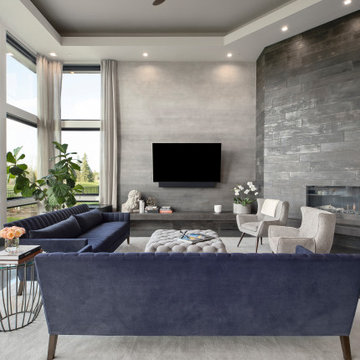
This contemporary living room has a beautiful ombre finish accent wall to line the custom fireplace.
Großes, Offenes Modernes Wohnzimmer mit grauer Wandfarbe, Betonboden, Eckkamin, gefliester Kaminumrandung, TV-Wand, grauem Boden und eingelassener Decke in Portland
Großes, Offenes Modernes Wohnzimmer mit grauer Wandfarbe, Betonboden, Eckkamin, gefliester Kaminumrandung, TV-Wand, grauem Boden und eingelassener Decke in Portland
Exklusive Wohnzimmer mit Betonboden Ideen und Design
9