Fitnessraum mit beigem Boden Ideen und Design
Suche verfeinern:
Budget
Sortieren nach:Heute beliebt
181 – 200 von 637 Fotos
1 von 2

Mittelgroßer Kraftraum mit beiger Wandfarbe, Vinylboden und beigem Boden in Dallas
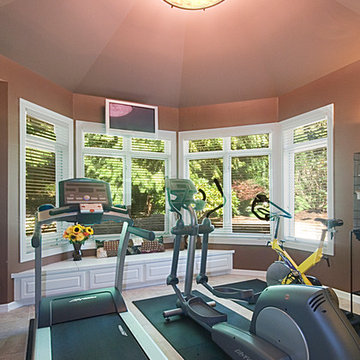
Mittelgroßer Moderner Kraftraum mit brauner Wandfarbe, Keramikboden und beigem Boden in Seattle

Jim Schmid Photography
Multifunktionaler Klassischer Fitnessraum mit weißer Wandfarbe, Teppichboden und beigem Boden in Charlotte
Multifunktionaler Klassischer Fitnessraum mit weißer Wandfarbe, Teppichboden und beigem Boden in Charlotte
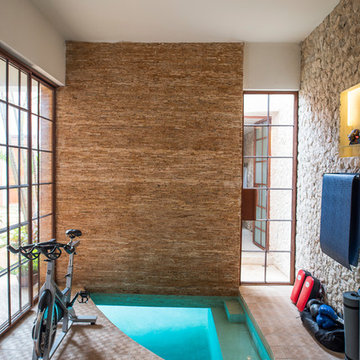
Leo Espinoza
Mediterraner Fitnessraum mit beiger Wandfarbe und beigem Boden in Mexiko Stadt
Mediterraner Fitnessraum mit beiger Wandfarbe und beigem Boden in Mexiko Stadt
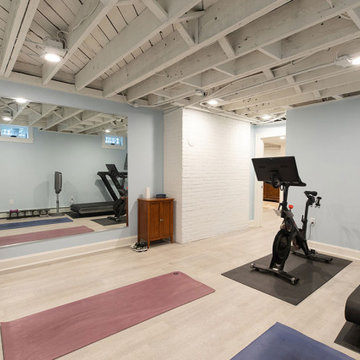
This new home gym includes luxury vinyl flooring.
Multifunktionaler, Großer Klassischer Fitnessraum mit blauer Wandfarbe, Vinylboden und beigem Boden in Sonstige
Multifunktionaler, Großer Klassischer Fitnessraum mit blauer Wandfarbe, Vinylboden und beigem Boden in Sonstige
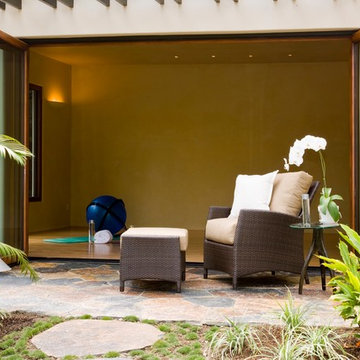
Mittelgroßer Yogaraum mit beiger Wandfarbe, hellem Holzboden und beigem Boden in Santa Barbara

The home gym is light, bright and functional. Notice the ceiling is painted the same color as the walls. This was done to make the low ceiling disappear.
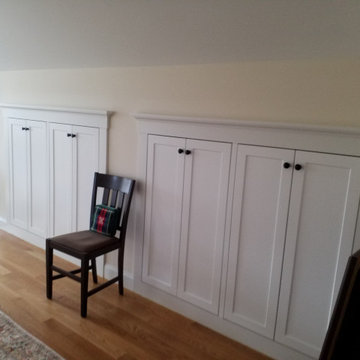
Custom designed and built storage compartments with custom doors, trim and decorative moulding.
Multifunktionaler, Kleiner Klassischer Fitnessraum mit beiger Wandfarbe, hellem Holzboden und beigem Boden in Boston
Multifunktionaler, Kleiner Klassischer Fitnessraum mit beiger Wandfarbe, hellem Holzboden und beigem Boden in Boston

Multifunktionaler, Großer Klassischer Fitnessraum mit weißer Wandfarbe, Teppichboden und beigem Boden in San Diego
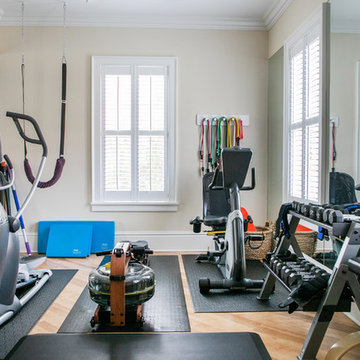
S.Photography/Shanna Wolf., LOWELL CUSTOM HOMES, Lake Geneva, WI.. First floor work out room for top of mind and convenience.
Multifunktionaler, Mittelgroßer Klassischer Fitnessraum mit beiger Wandfarbe, hellem Holzboden und beigem Boden in Milwaukee
Multifunktionaler, Mittelgroßer Klassischer Fitnessraum mit beiger Wandfarbe, hellem Holzboden und beigem Boden in Milwaukee
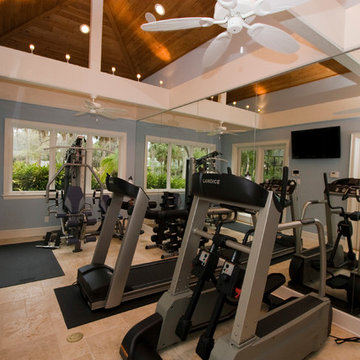
Located in one of Belleair's most exclusive gated neighborhoods, this spectacular sprawling estate was completely renovated and remodeled from top to bottom with no detail overlooked. With over 6000 feet the home still needed an addition to accommodate an exercise room and pool bath. The large patio with the pool and spa was also added to make the home inviting and deluxe.
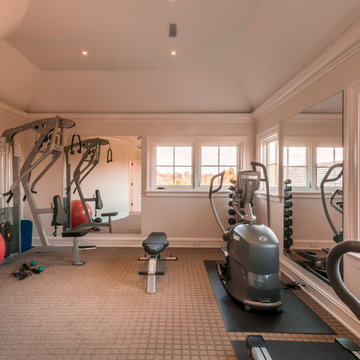
Davis Gaffga
Mittelgroßer Klassischer Kraftraum mit Teppichboden und beigem Boden in New York
Mittelgroßer Klassischer Kraftraum mit Teppichboden und beigem Boden in New York

Workout room indoors and outdoors
Raad Ghantous Interiors in juncture with http://ZenArchitect.com
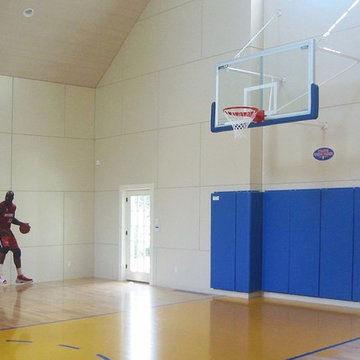
new construction project / builder - cmd corp
Großer Klassischer Fitnessraum mit Indoor-Sportplatz, beiger Wandfarbe, hellem Holzboden und beigem Boden in Boston
Großer Klassischer Fitnessraum mit Indoor-Sportplatz, beiger Wandfarbe, hellem Holzboden und beigem Boden in Boston
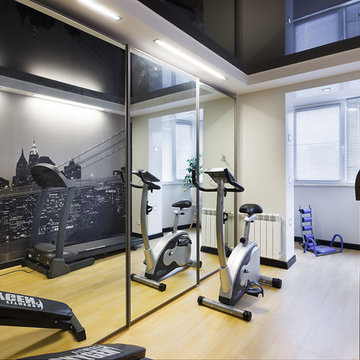
Иван Сорокин
Kleiner Moderner Kraftraum mit bunten Wänden, Linoleum und beigem Boden in Sankt Petersburg
Kleiner Moderner Kraftraum mit bunten Wänden, Linoleum und beigem Boden in Sankt Petersburg
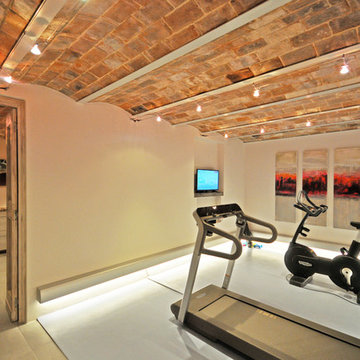
Geräumiger Uriger Fitnessraum mit beiger Wandfarbe, Porzellan-Bodenfliesen und beigem Boden in Sonstige
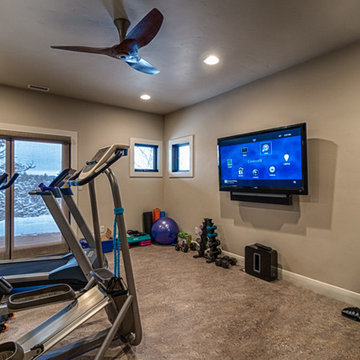
Home gym and workout rooms can and should be integrated in your home automation system! The owners enjoy television, movies, sports and music while they workout.
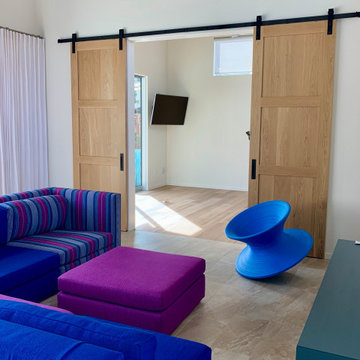
Connected to the Family Room overlooking the pool.
Mittelgroßer Moderner Yogaraum mit weißer Wandfarbe, Vinylboden und beigem Boden in San Francisco
Mittelgroßer Moderner Yogaraum mit weißer Wandfarbe, Vinylboden und beigem Boden in San Francisco
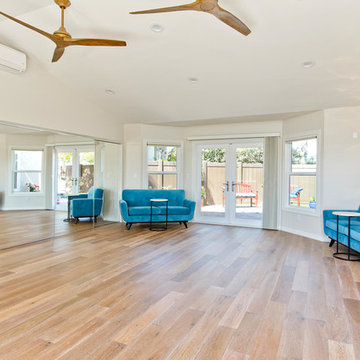
This space was created as a dance studio for this client and was part of a larger master suite addition, which overlooks beautifully landscaped gardens.
"We found Kerry at TaylorPro early on in our decision process. He was the only contractor to give us a detailed budgetary bid for are original vision of our addition. This level of detail was ultimately the decision factor for us to go with TaylorPro. Throughout the design process the communication was thorough, we knew exactly what was happening and didn’t feel like we were in the dark. Construction was well run and their attention to detail was a predominate character of Kerry and his team. Dancing is such a large part of our life and our new space is the loved by all that visit."
~ Liz & Gary O.
Photos by: Jon Upson
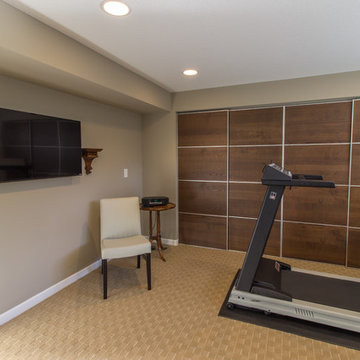
These Woodbury clients came to Castle to transform their unfinished basement into a multi-functional living space.They wanted a cozy area with a fireplace, a ¾ bath, a workout room, and plenty of storage space. With kids in college that come home to visit, the basement also needed to act as a living / social space when they’re in town.
Aesthetically, these clients requested tones and materials that blended with their house, while adding natural light and architectural interest to the space so it didn’t feel like a stark basement. This was achieved through natural stone materials for the fireplace, recessed niches for shelving accents and custom Castle craftsman-built floating wood shelves that match the mantel for a warm space.
A common challenge in basement finishes, and no exception in this project, is to work around all of the ductwork, mechanicals and existing elements. Castle achieved this by creating a two-tiered soffit to hide ducts. This added architectural interest and transformed otherwise awkward spaces into useful and attractive storage nooks. We incorporated frosted glass to allow light into the space while hiding mechanicals, and opened up the stairway wall to make the space seem larger. Adding accent lighting along with allowing natural light in was key in this basement’s transformation.
Whether it’s movie night or game day, this basement is the perfect space for this family!
Designed by: Amanda Reinert
Fitnessraum mit beigem Boden Ideen und Design
10