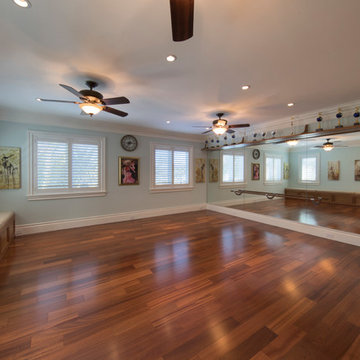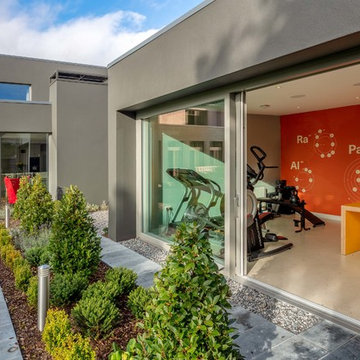Fitnessraum mit blauer Wandfarbe und oranger Wandfarbe Ideen und Design
Suche verfeinern:
Budget
Sortieren nach:Heute beliebt
101 – 120 von 359 Fotos
1 von 3
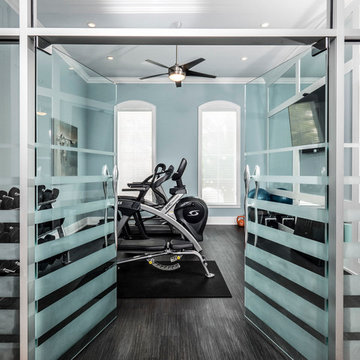
Not a bad place to get your workout in. Glass wall opens up this exercise room. Vinyl flooring is great for cleanups.
Mittelgroßer Kraftraum mit blauer Wandfarbe, Vinylboden und grauem Boden in Miami
Mittelgroßer Kraftraum mit blauer Wandfarbe, Vinylboden und grauem Boden in Miami
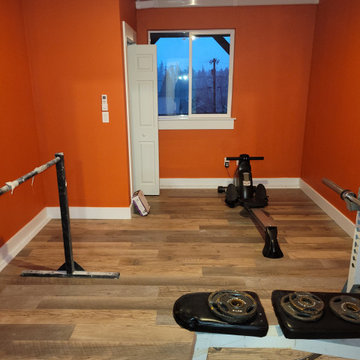
Mittelgroßer Kraftraum mit oranger Wandfarbe, braunem Holzboden und braunem Boden in Portland
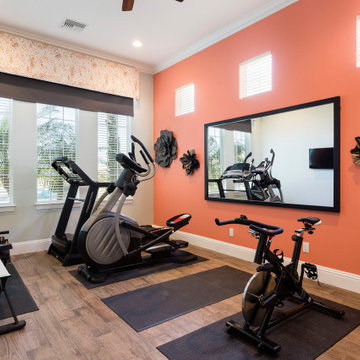
Reunion Resort
Kissimmee FL
Landmark Custom Builder & Remodeling
Multifunktionaler, Mittelgroßer Klassischer Fitnessraum mit oranger Wandfarbe, Porzellan-Bodenfliesen und braunem Boden in Orlando
Multifunktionaler, Mittelgroßer Klassischer Fitnessraum mit oranger Wandfarbe, Porzellan-Bodenfliesen und braunem Boden in Orlando
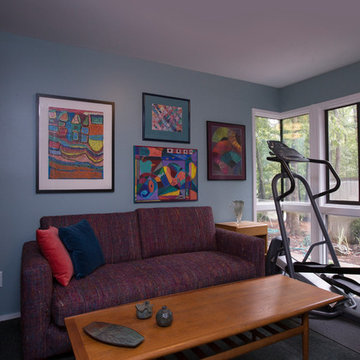
Marilyn Peryer Style House Photography
Multifunktionaler, Kleiner Stilmix Fitnessraum mit blauer Wandfarbe, Teppichboden und grauem Boden in Raleigh
Multifunktionaler, Kleiner Stilmix Fitnessraum mit blauer Wandfarbe, Teppichboden und grauem Boden in Raleigh
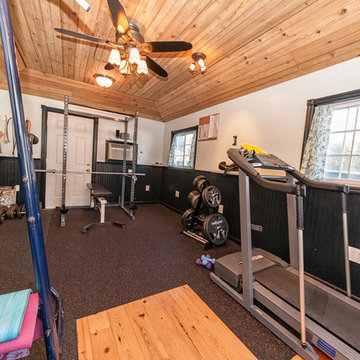
Multifunktionaler, Mittelgroßer Mid-Century Fitnessraum mit blauer Wandfarbe und braunem Holzboden in San Francisco
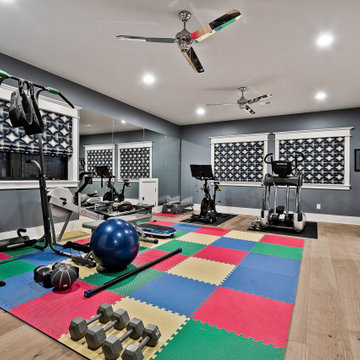
Multifunktionaler, Großer Moderner Fitnessraum mit blauer Wandfarbe und hellem Holzboden in Sonstige
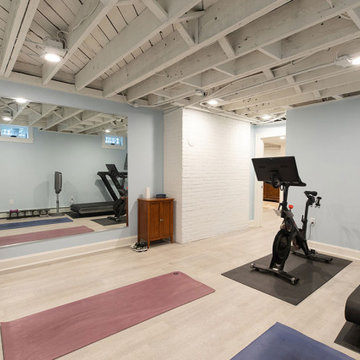
This new home gym includes luxury vinyl flooring.
Multifunktionaler, Großer Klassischer Fitnessraum mit blauer Wandfarbe, Vinylboden und beigem Boden in Sonstige
Multifunktionaler, Großer Klassischer Fitnessraum mit blauer Wandfarbe, Vinylboden und beigem Boden in Sonstige
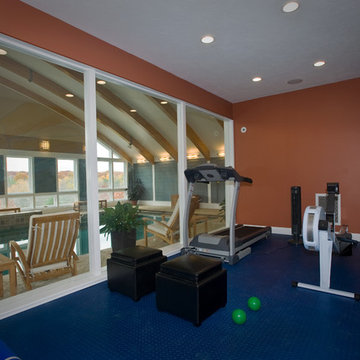
Multifunktionaler, Kleiner Moderner Fitnessraum mit oranger Wandfarbe und blauem Boden in Boston

Below Buchanan is a basement renovation that feels as light and welcoming as one of our outdoor living spaces. The project is full of unique details, custom woodworking, built-in storage, and gorgeous fixtures. Custom carpentry is everywhere, from the built-in storage cabinets and molding to the private booth, the bar cabinetry, and the fireplace lounge.
Creating this bright, airy atmosphere was no small challenge, considering the lack of natural light and spatial restrictions. A color pallet of white opened up the space with wood, leather, and brass accents bringing warmth and balance. The finished basement features three primary spaces: the bar and lounge, a home gym, and a bathroom, as well as additional storage space. As seen in the before image, a double row of support pillars runs through the center of the space dictating the long, narrow design of the bar and lounge. Building a custom dining area with booth seating was a clever way to save space. The booth is built into the dividing wall, nestled between the support beams. The same is true for the built-in storage cabinet. It utilizes a space between the support pillars that would otherwise have been wasted.
The small details are as significant as the larger ones in this design. The built-in storage and bar cabinetry are all finished with brass handle pulls, to match the light fixtures, faucets, and bar shelving. White marble counters for the bar, bathroom, and dining table bring a hint of Hollywood glamour. White brick appears in the fireplace and back bar. To keep the space feeling as lofty as possible, the exposed ceilings are painted black with segments of drop ceilings accented by a wide wood molding, a nod to the appearance of exposed beams. Every detail is thoughtfully chosen right down from the cable railing on the staircase to the wood paneling behind the booth, and wrapping the bar.
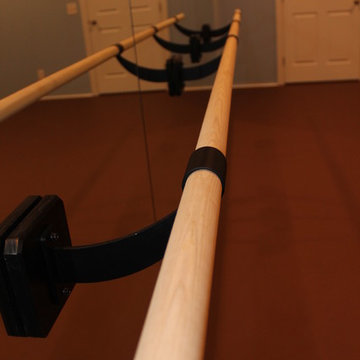
A Ballet Studio for an aspiring ballerina.
Klassischer Fitnessraum mit blauer Wandfarbe in Cleveland
Klassischer Fitnessraum mit blauer Wandfarbe in Cleveland
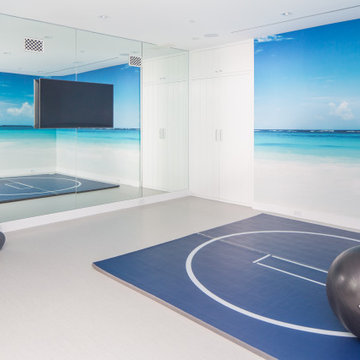
Basement Exercise Room
Multifunktionaler, Geräumiger Maritimer Fitnessraum mit blauer Wandfarbe in Orange County
Multifunktionaler, Geräumiger Maritimer Fitnessraum mit blauer Wandfarbe in Orange County
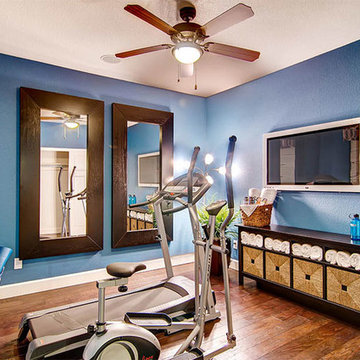
Multifunktionaler, Mittelgroßer Moderner Fitnessraum mit blauer Wandfarbe, braunem Holzboden und braunem Boden in San Diego
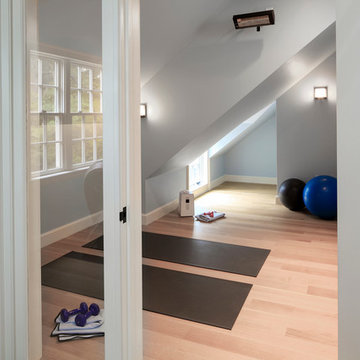
Greg Premru
Großer Klassischer Fitnessraum mit blauer Wandfarbe und hellem Holzboden in Boston
Großer Klassischer Fitnessraum mit blauer Wandfarbe und hellem Holzboden in Boston
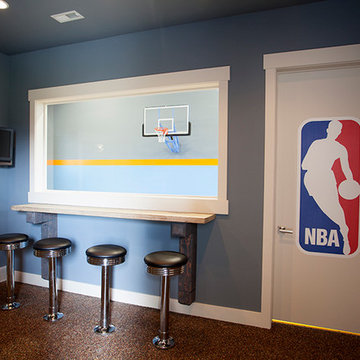
An indoor viewing area over looking the indoor basketball court designed by Walker Home Design and originally found in their River Park house plan.
Großer Klassischer Fitnessraum mit Indoor-Sportplatz, blauer Wandfarbe und Korkboden in Salt Lake City
Großer Klassischer Fitnessraum mit Indoor-Sportplatz, blauer Wandfarbe und Korkboden in Salt Lake City
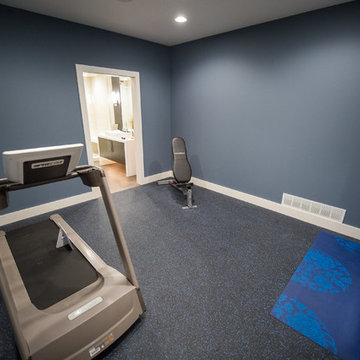
Multifunktionaler, Mittelgroßer Moderner Fitnessraum mit blauer Wandfarbe in Cleveland
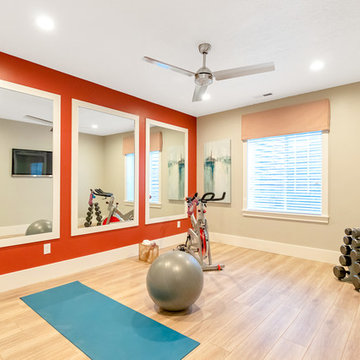
Exercise room in one of our Giverny model homes w/a fun orange wall paint color
Kraftraum mit oranger Wandfarbe, Laminat und beigem Boden in Salt Lake City
Kraftraum mit oranger Wandfarbe, Laminat und beigem Boden in Salt Lake City
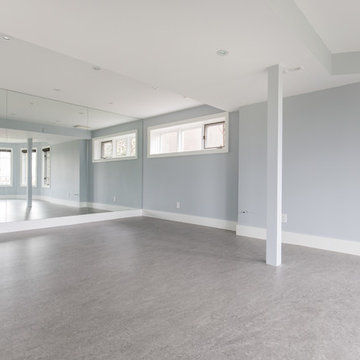
Basement Gym
Multifunktionaler, Großer Moderner Fitnessraum mit blauer Wandfarbe, Linoleum und grauem Boden in Calgary
Multifunktionaler, Großer Moderner Fitnessraum mit blauer Wandfarbe, Linoleum und grauem Boden in Calgary
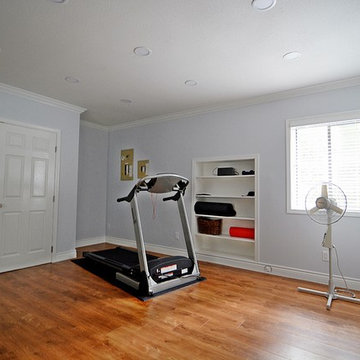
Jackie Brasso
Mittelgroßer, Multifunktionaler Moderner Fitnessraum mit blauer Wandfarbe und Vinylboden in Vancouver
Mittelgroßer, Multifunktionaler Moderner Fitnessraum mit blauer Wandfarbe und Vinylboden in Vancouver
Fitnessraum mit blauer Wandfarbe und oranger Wandfarbe Ideen und Design
6
