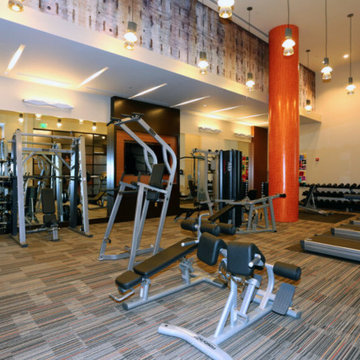Fitnessraum mit buntem Boden und orangem Boden Ideen und Design
Suche verfeinern:
Budget
Sortieren nach:Heute beliebt
141 – 160 von 186 Fotos
1 von 3
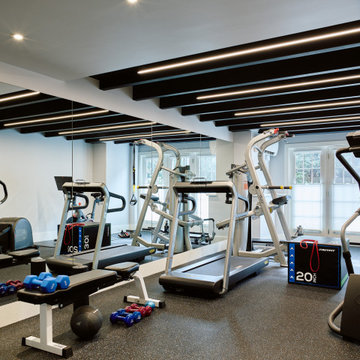
The home gym was created in a previously unfinished basement area. With the on grade appeal, the wall of French doors floods the space with light. The rubber floor is the perfect material for working out on the extensive professional cardio and weight equipment. There is also room for yoga and stretching. Two walls of mirror, LED lighting and an independent HVAC system help it to rival a pro gym.
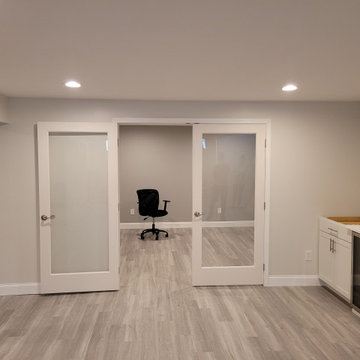
Multifunktionaler, Mittelgroßer Moderner Fitnessraum mit beiger Wandfarbe, Vinylboden und buntem Boden in St. Louis
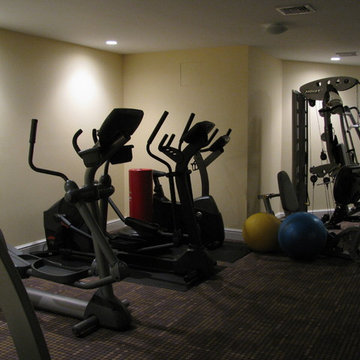
Multifunktionaler, Großer Klassischer Fitnessraum mit beiger Wandfarbe, Teppichboden und buntem Boden in Boston

This basement remodeling project involved transforming a traditional basement into a multifunctional space, blending a country club ambience and personalized decor with modern entertainment options.
This entertainment/workout space is a sophisticated retreat reminiscent of a country club. We reorganized the layout, utilizing a larger area for the golf tee and workout equipment and a smaller area for the teenagers to play video games. We also added personal touches, like a family photo collage with a chunky custom frame and a photo mural of a favorite golf course.
---
Project completed by Wendy Langston's Everything Home interior design firm, which serves Carmel, Zionsville, Fishers, Westfield, Noblesville, and Indianapolis.
For more about Everything Home, see here: https://everythinghomedesigns.com/
To learn more about this project, see here: https://everythinghomedesigns.com/portfolio/carmel-basement-renovation
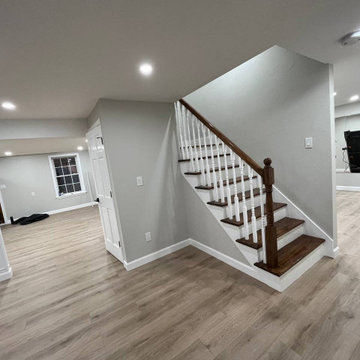
Multifunktionaler, Großer Moderner Fitnessraum mit grauer Wandfarbe, Vinylboden und buntem Boden in Boston
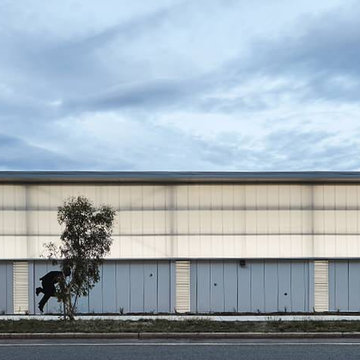
The upgrade of the Phillip Oval precinct is a joint venture between the ACT Government, AFL ACT/NSW and Cricket ACT.
A collaborative approach has been adopted to develop a vibrant and busy precinct that houses the administration and training facilities for two of the largest sports in Australia.
Photos by Anthony Basheer
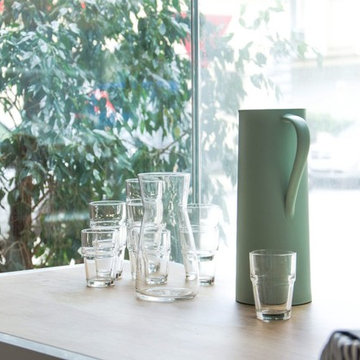
Proyecto, diseño y ejecución del primer estudio de Bikram yoga en Donostia. Con los plazos muy ajustados y la complicación de la ejecución en los meses veraniegos, aun así el trabajo lo ha merecido por el resultado obtenido.
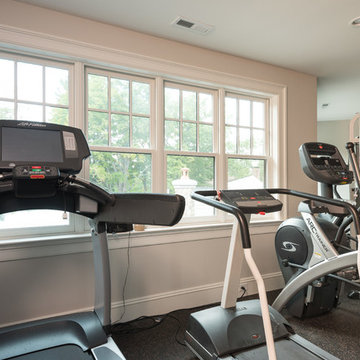
Karol Steczkowski | 860.770.6705 | www.toprealestatephotos.com
Multifunktionaler, Großer Fitnessraum mit grauer Wandfarbe, Teppichboden und buntem Boden in Bridgeport
Multifunktionaler, Großer Fitnessraum mit grauer Wandfarbe, Teppichboden und buntem Boden in Bridgeport
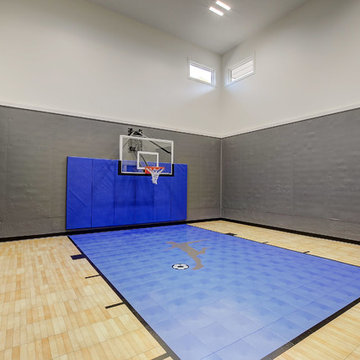
Custom sport court
Großer Moderner Fitnessraum mit Indoor-Sportplatz, grauer Wandfarbe und buntem Boden in Minneapolis
Großer Moderner Fitnessraum mit Indoor-Sportplatz, grauer Wandfarbe und buntem Boden in Minneapolis
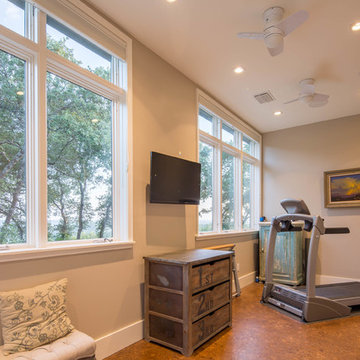
Christopher Davison, AIA
Multifunktionaler, Mittelgroßer Klassischer Fitnessraum mit beiger Wandfarbe, Korkboden und orangem Boden in Austin
Multifunktionaler, Mittelgroßer Klassischer Fitnessraum mit beiger Wandfarbe, Korkboden und orangem Boden in Austin
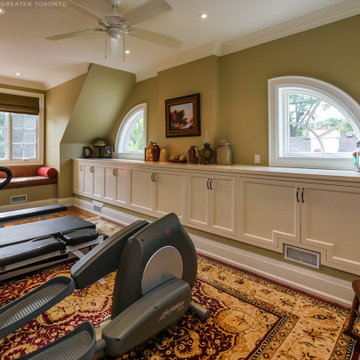
Loft-style exercise space with new windows we installed. This variety of quarter-round windows and casement and picture window combination looks fantastic in this upstairs exercise room with built in cabinetry and rustic decor. Explore all the window and door options available with Renewal by Andersen of Greater Toronto, serving most of Ontario.
We are a true one-stop-shop for all your window and door needs -- Contact Us Today! 844-819-3040
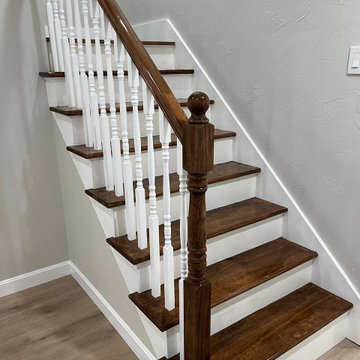
Multifunktionaler, Großer Moderner Fitnessraum mit grauer Wandfarbe, Vinylboden und buntem Boden in Boston
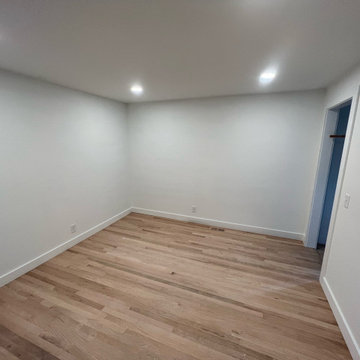
Landhausstil Fitnessraum mit grauer Wandfarbe, Vinylboden und buntem Boden in Raleigh
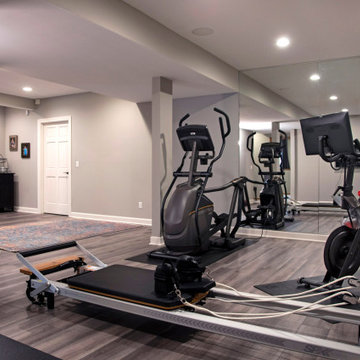
This home gym has all you need for a great workout.
Multifunktionaler, Mittelgroßer Klassischer Fitnessraum mit beiger Wandfarbe, Vinylboden und buntem Boden in Sonstige
Multifunktionaler, Mittelgroßer Klassischer Fitnessraum mit beiger Wandfarbe, Vinylboden und buntem Boden in Sonstige
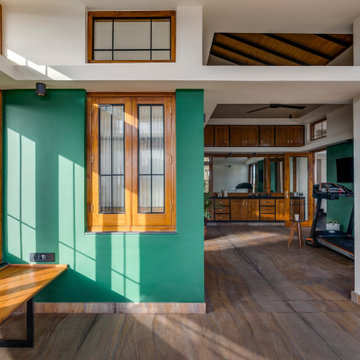
#thevrindavanproject
ranjeet.mukherjee@gmail.com thevrindavanproject@gmail.com
https://www.facebook.com/The.Vrindavan.Project
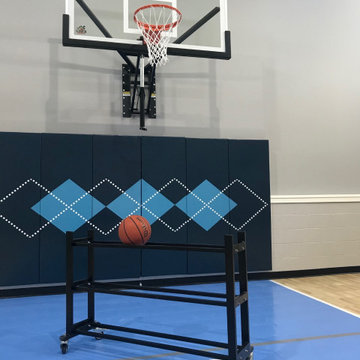
48'x35' game court featuring SnapSports athletic tiles in Maple Tuffshield with a Sky Blue Revolution Lane, 72" Gladiator adjustable basketball hoop, white basketball lines, silver pickleball lines, custom wall pad, Gladiator ball rack, and black cove base.
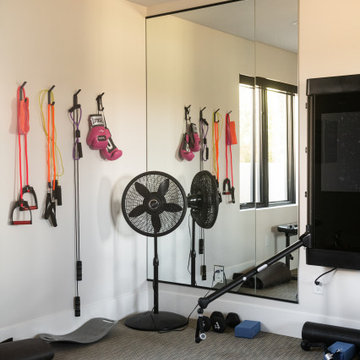
Home gym with mirrors on wall.
Multifunktionaler, Kleiner Moderner Fitnessraum mit weißer Wandfarbe und buntem Boden in Salt Lake City
Multifunktionaler, Kleiner Moderner Fitnessraum mit weißer Wandfarbe und buntem Boden in Salt Lake City
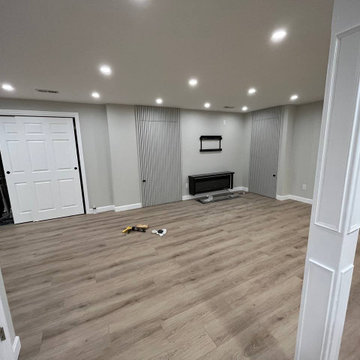
Once an unfinished space, the basement at 693 Main St, Acton, MA, was transformed into a functional living area by Sun Shore Construction in 2022. This project is a testament to our commitment to turning underutilized spaces into beautiful, functional areas that meet our clients' needs.
The story began with a basement that was just a bare structure. Our first step was to correct and complete the framing work, laying a solid foundation for the transformation that was about to take place.
Next, we tackled the electrical work, installing two separate wires connected to the electrical panel with two breakers. We strategically placed recessed lighting and power outlets to ensure the space was well-lit and functional.
Insulation was installed as needed, ensuring the basement would be energy-efficient and comfortable. Drywall was then installed on the ceiling and walls, and ceiling vents were added to connect to the existing AC vent pipe.
The plastering, sanding, and painting of the ceiling and walls were done meticulously, creating a smooth, professional finish. We then installed premium vinyl plank flooring throughout the entire area, adding warmth and style to the space.
Finishing touches included the installation of mouldings, doors, baseboards, and a railing for the stair. We also painted the stair risers white and installed new thresholds.
Finally, we created a framed storage area under the stair with a door for easy access, making sure no space was wasted.
This project showcases our dedication to quality workmanship and attention to detail. We transformed an unused space into a functional and aesthetically pleasing area that the homeowners can enjoy for years to come.
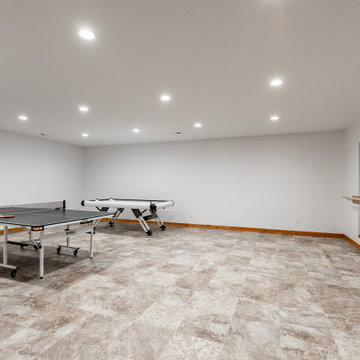
Multifunktionaler, Mittelgroßer Klassischer Fitnessraum mit weißer Wandfarbe, Laminat und buntem Boden in Sonstige
Fitnessraum mit buntem Boden und orangem Boden Ideen und Design
8
