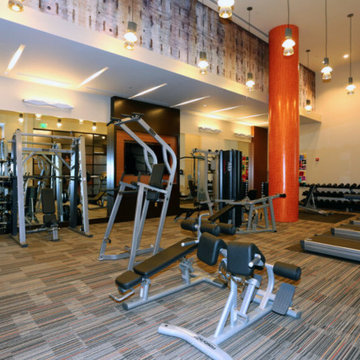Fitnessraum mit buntem Boden und orangem Boden Ideen und Design
Suche verfeinern:
Budget
Sortieren nach:Heute beliebt
161 – 180 von 186 Fotos
1 von 3

This basement remodeling project involved transforming a traditional basement into a multifunctional space, blending a country club ambience and personalized decor with modern entertainment options.
This entertainment/workout space is a sophisticated retreat reminiscent of a country club. We reorganized the layout, utilizing a larger area for the golf tee and workout equipment and a smaller area for the teenagers to play video games. We also added personal touches, like a family photo collage with a chunky custom frame and a photo mural of a favorite golf course.
---
Project completed by Wendy Langston's Everything Home interior design firm, which serves Carmel, Zionsville, Fishers, Westfield, Noblesville, and Indianapolis.
For more about Everything Home, see here: https://everythinghomedesigns.com/
To learn more about this project, see here: https://everythinghomedesigns.com/portfolio/carmel-basement-renovation
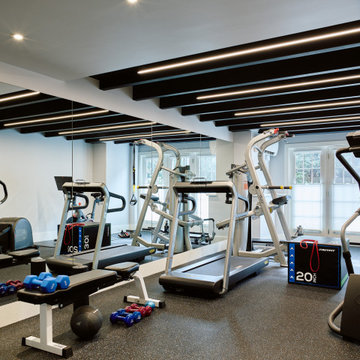
The home gym was created in a previously unfinished basement area. With the on grade appeal, the wall of French doors floods the space with light. The rubber floor is the perfect material for working out on the extensive professional cardio and weight equipment. There is also room for yoga and stretching. Two walls of mirror, LED lighting and an independent HVAC system help it to rival a pro gym.
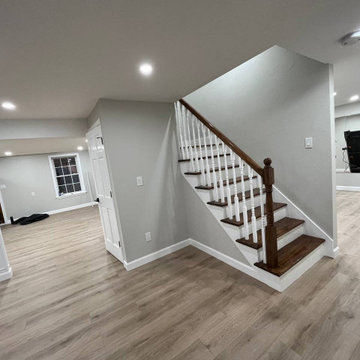
Multifunktionaler, Großer Moderner Fitnessraum mit grauer Wandfarbe, Vinylboden und buntem Boden in Boston
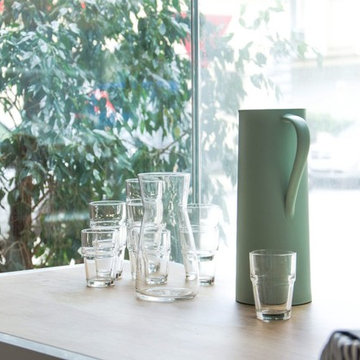
Proyecto, diseño y ejecución del primer estudio de Bikram yoga en Donostia. Con los plazos muy ajustados y la complicación de la ejecución en los meses veraniegos, aun así el trabajo lo ha merecido por el resultado obtenido.
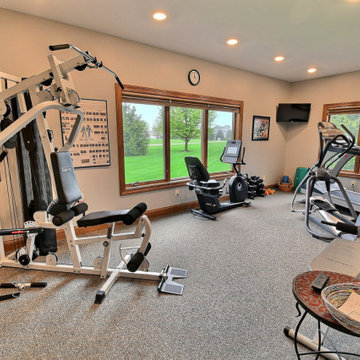
This home gym addition includes Philadelphia MainStreet Carpet Squares for easy maintenance.
Multifunktionaler, Mittelgroßer Klassischer Fitnessraum mit beiger Wandfarbe, Teppichboden und buntem Boden in Sonstige
Multifunktionaler, Mittelgroßer Klassischer Fitnessraum mit beiger Wandfarbe, Teppichboden und buntem Boden in Sonstige
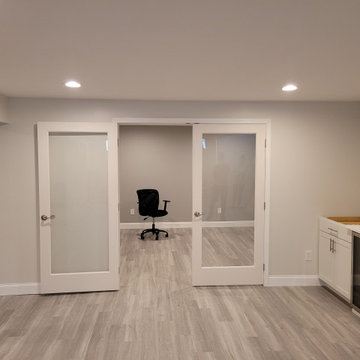
Multifunktionaler, Mittelgroßer Moderner Fitnessraum mit beiger Wandfarbe, Vinylboden und buntem Boden in St. Louis
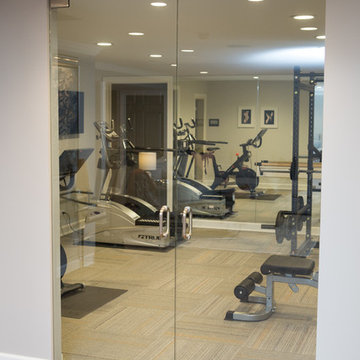
Karen and Chad of Tower Lakes, IL were tired of their unfinished basement functioning as nothing more than a storage area and depressing gym. They wanted to increase the livable square footage of their home with a cohesive finished basement design, while incorporating space for the kids and adults to hang out.
“We wanted to make sure that upon renovating the basement, that we can have a place where we can spend time and watch movies, but also entertain and showcase the wine collection that we have,” Karen said.
After a long search comparing many different remodeling companies, Karen and Chad found Advance Design Studio. They were drawn towards the unique “Common Sense Remodeling” process that simplifies the renovation experience into predictable steps focused on customer satisfaction.
“There are so many other design/build companies, who may not have transparency, or a focused process in mind and I think that is what separated Advance Design Studio from the rest,” Karen said.
Karen loved how designer Claudia Pop was able to take very high-level concepts, “non-negotiable items” and implement them in the initial 3D drawings. Claudia and Project Manager DJ Yurik kept the couple in constant communication through the project. “Claudia was very receptive to the ideas we had, but she was also very good at infusing her own points and thoughts, she was very responsive, and we had an open line of communication,” Karen said.
A very important part of the basement renovation for the couple was the home gym and sauna. The “high-end hotel” look and feel of the openly blended work out area is both highly functional and beautiful to look at. The home sauna gives them a place to relax after a long day of work or a tough workout. “The gym was a very important feature for us,” Karen said. “And I think (Advance Design) did a very great job in not only making the gym a functional area, but also an aesthetic point in our basement”.
An extremely unique wow-factor in this basement is the walk in glass wine cellar that elegantly displays Karen and Chad’s extensive wine collection. Immediate access to the stunning wet bar accompanies the wine cellar to make this basement a popular spot for friends and family.
The custom-built wine bar brings together two natural elements; Calacatta Vicenza Quartz and thick distressed Black Walnut. Sophisticated yet warm Graphite Dura Supreme cabinetry provides contrast to the soft beige walls and the Calacatta Gold backsplash. An undermount sink across from the bar in a matching Calacatta Vicenza Quartz countertop adds functionality and convenience to the bar, while identical distressed walnut floating shelves add an interesting design element and increased storage. Rich true brown Rustic Oak hardwood floors soften and warm the space drawing all the areas together.
Across from the bar is a comfortable living area perfect for the family to sit down at a watch a movie. A full bath completes this finished basement with a spacious walk-in shower, Cocoa Brown Dura Supreme vanity with Calacatta Vicenza Quartz countertop, a crisp white sink and a stainless-steel Voss faucet.
Advance Design’s Common Sense process gives clients the opportunity to walk through the basement renovation process one step at a time, in a completely predictable and controlled environment. “Everything was designed and built exactly how we envisioned it, and we are really enjoying it to it’s full potential,” Karen said.
Constantly striving for customer satisfaction, Advance Design’s success is heavily reliant upon happy clients referring their friends and family. “We definitely will and have recommended Advance Design Studio to friends who are looking to embark on a remodeling project small or large,” Karen exclaimed at the completion of her project.
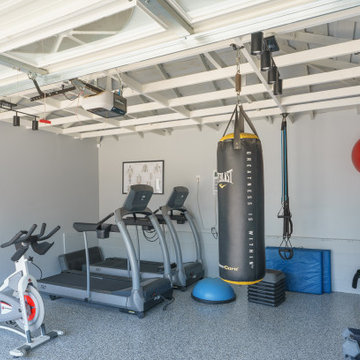
We turned this detached garage into an awesome home gym setup! We changed the flooring into an epoxy floor, perfect for traction! We changed the garage door, added a ceiling frame, installed an A/C unit, and painted the garage. We also integrated an awesome sound system, clock, and tv. Contact us today to set up your free in-home estimate.
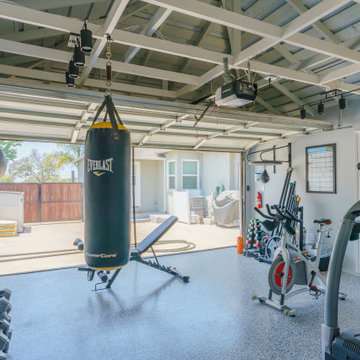
We turned this detached garage into an awesome home gym setup! We changed the flooring into an epoxy floor, perfect for traction! We changed the garage door, added a ceiling frame, installed an A/C unit, and painted the garage. We also integrated an awesome sound system, clock, and tv. Contact us today to set up your free in-home estimate.
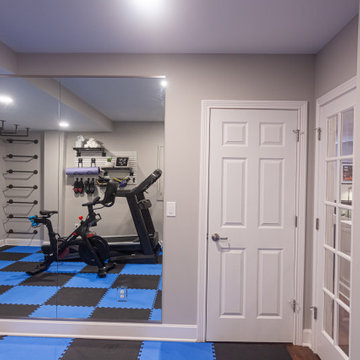
This home gym has something for kids of all ages including monkey bars!
Multifunktionaler, Mittelgroßer Klassischer Fitnessraum mit grauer Wandfarbe, Travertin und buntem Boden in Cincinnati
Multifunktionaler, Mittelgroßer Klassischer Fitnessraum mit grauer Wandfarbe, Travertin und buntem Boden in Cincinnati
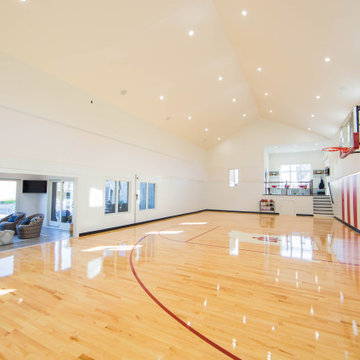
A full court press view of the sports court addition.
Geräumiger Klassischer Fitnessraum mit Indoor-Sportplatz, weißer Wandfarbe, gebeiztem Holzboden, buntem Boden und gewölbter Decke in Indianapolis
Geräumiger Klassischer Fitnessraum mit Indoor-Sportplatz, weißer Wandfarbe, gebeiztem Holzboden, buntem Boden und gewölbter Decke in Indianapolis
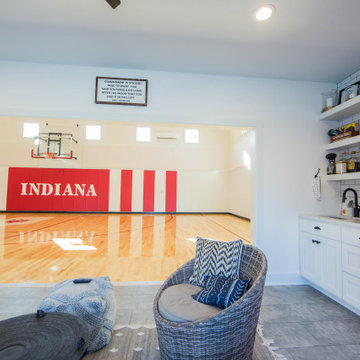
The lower level gather place is perfect for watching the action on the court or taking a half-time break.
Geräumiger Klassischer Fitnessraum mit Indoor-Sportplatz, weißer Wandfarbe, gebeiztem Holzboden, buntem Boden und gewölbter Decke in Indianapolis
Geräumiger Klassischer Fitnessraum mit Indoor-Sportplatz, weißer Wandfarbe, gebeiztem Holzboden, buntem Boden und gewölbter Decke in Indianapolis
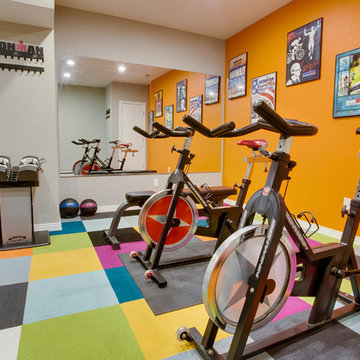
Joel Peterson Photography
Multifunktionaler, Mittelgroßer Moderner Fitnessraum mit grauer Wandfarbe, Teppichboden und buntem Boden in Denver
Multifunktionaler, Mittelgroßer Moderner Fitnessraum mit grauer Wandfarbe, Teppichboden und buntem Boden in Denver
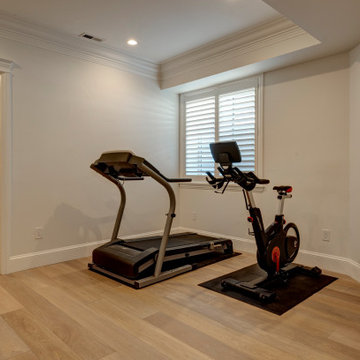
Multifunktionaler, Kleiner Retro Fitnessraum mit beiger Wandfarbe, Laminat und buntem Boden in Denver
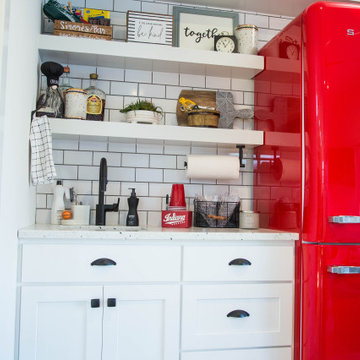
A bright red SMEG refrigerator brings the team's colors into the wet bar area.
Geräumiger Klassischer Fitnessraum mit Indoor-Sportplatz, weißer Wandfarbe, gebeiztem Holzboden, buntem Boden und gewölbter Decke in Indianapolis
Geräumiger Klassischer Fitnessraum mit Indoor-Sportplatz, weißer Wandfarbe, gebeiztem Holzboden, buntem Boden und gewölbter Decke in Indianapolis
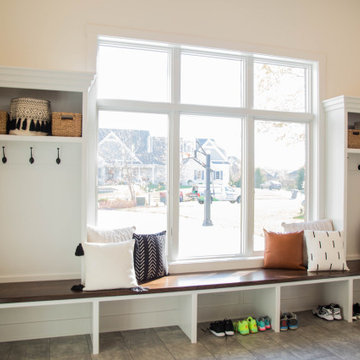
The built-in entry bench provide additional seating and storage.
Geräumiger Klassischer Fitnessraum mit Indoor-Sportplatz, weißer Wandfarbe, gebeiztem Holzboden, buntem Boden und gewölbter Decke in Indianapolis
Geräumiger Klassischer Fitnessraum mit Indoor-Sportplatz, weißer Wandfarbe, gebeiztem Holzboden, buntem Boden und gewölbter Decke in Indianapolis
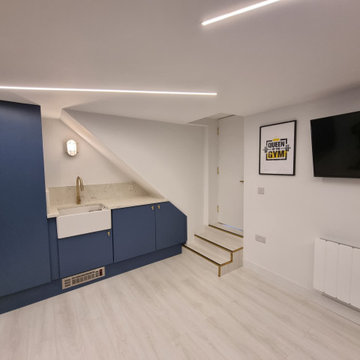
This kitchen unit contains a brass tap and brass water proof wall light and modern artwork with an inspiring quote "queen of the gym". The three steps leading up to the main house are covered with contemporary laminate flooring and the edges finished off with brass profiles.
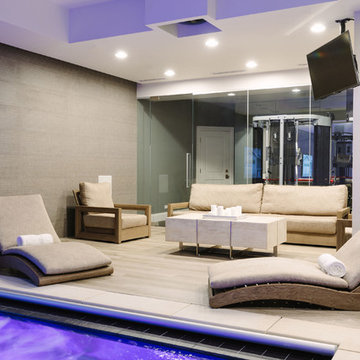
Photo Credit:
Aimée Mazzenga
Multifunktionaler, Geräumiger Klassischer Fitnessraum mit bunten Wänden, Porzellan-Bodenfliesen und buntem Boden in Chicago
Multifunktionaler, Geräumiger Klassischer Fitnessraum mit bunten Wänden, Porzellan-Bodenfliesen und buntem Boden in Chicago
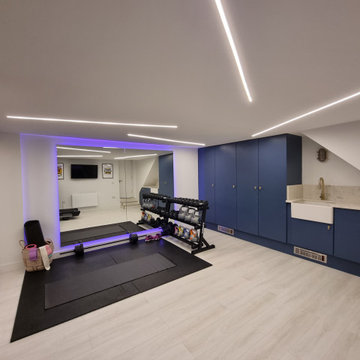
The back lit wall mirrors enlarge the space tremendously. The mirrors are back lit with colour changing led lights and a variety of white tones. In this image the light colour purple is switched on. Together with the mirrored sliding doors on the left hand side, the gym looks large and inviting.
Fitnessraum mit buntem Boden und orangem Boden Ideen und Design
9
