Fitnessraum mit buntem Boden und orangem Boden Ideen und Design
Suche verfeinern:
Budget
Sortieren nach:Heute beliebt
81 – 100 von 186 Fotos
1 von 3
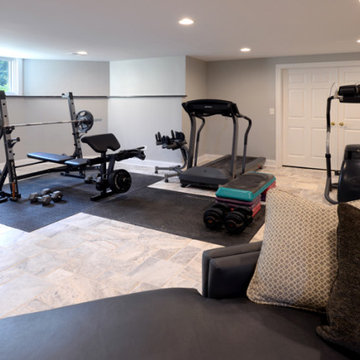
Basement family room offers multiple areas for family entertainment and special interests. The exercise equipment is located in the far corner of the finished space. Health conscious adults can conveniently pursue strength training and physical fitness in the comfort of their own home.
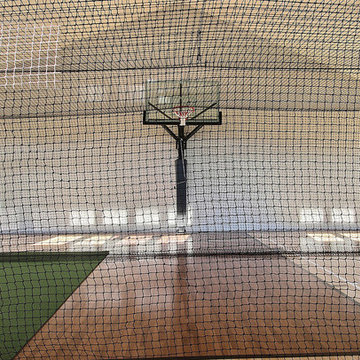
Inspired by the majesty of the Northern Lights and this family's everlasting love for Disney, this home plays host to enlighteningly open vistas and playful activity. Like its namesake, the beloved Sleeping Beauty, this home embodies family, fantasy and adventure in their truest form. Visions are seldom what they seem, but this home did begin 'Once Upon a Dream'. Welcome, to The Aurora.
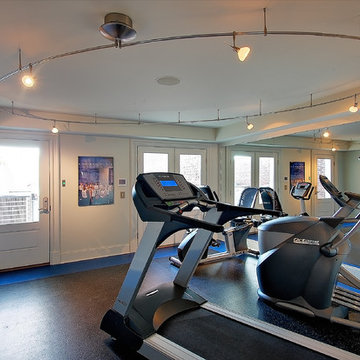
Sleek lighting track with multiple TVs to make this work out room more enjoyable.
For more projects or information about our company, please visit: www.isstenn.com.
Photo Credit: Knoxville Real Estate Photography
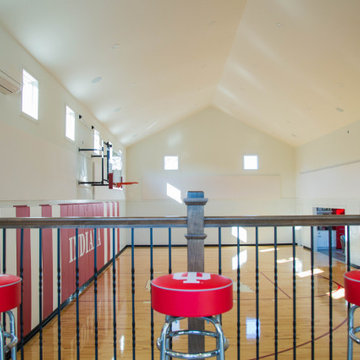
The view from the "sky box".
Geräumiger Klassischer Fitnessraum mit Indoor-Sportplatz, weißer Wandfarbe, gebeiztem Holzboden, buntem Boden und gewölbter Decke in Indianapolis
Geräumiger Klassischer Fitnessraum mit Indoor-Sportplatz, weißer Wandfarbe, gebeiztem Holzboden, buntem Boden und gewölbter Decke in Indianapolis
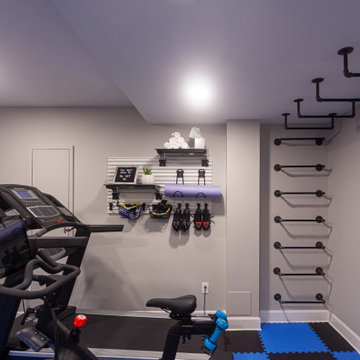
What a great place to enjoy a family movie or perform on a stage! The ceiling lights move to the beat of the music and the curtain open and closes. Then move to the other side of the basement to the wet bar and snack area and game room with a beautiful salt water fish tank.
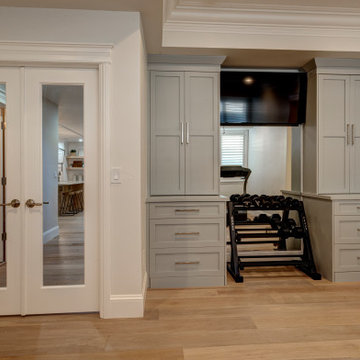
Multifunktionaler, Kleiner Retro Fitnessraum mit beiger Wandfarbe, Laminat und buntem Boden in Denver
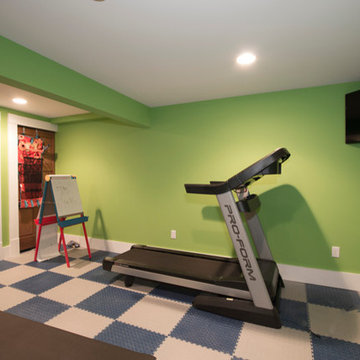
Mittelgroßer Moderner Kraftraum mit grüner Wandfarbe und buntem Boden in Chicago
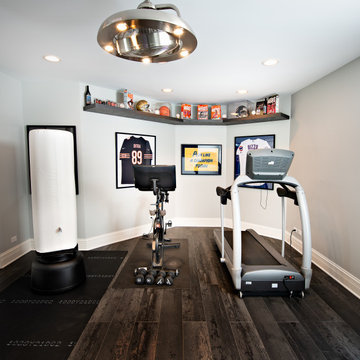
We concepted, crystallized, and executed a full home renovation of this young couple’s 1990s house. We completely transformed the home’s Kitchen, interior foyer, family room, powder room, lower level and butler’s pantry with new art, runners, home furniture, and even updated the full marble entryway to modern hardwood. It all came together with finishing touches like a hand-blown glass light fixture featured in the foyer.
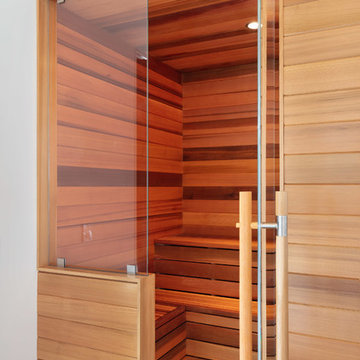
Architect: Doug Brown, DBVW Architects / Photographer: Robert Brewster Photography
Multifunktionaler, Mittelgroßer Moderner Fitnessraum mit weißer Wandfarbe, Porzellan-Bodenfliesen und buntem Boden in Providence
Multifunktionaler, Mittelgroßer Moderner Fitnessraum mit weißer Wandfarbe, Porzellan-Bodenfliesen und buntem Boden in Providence
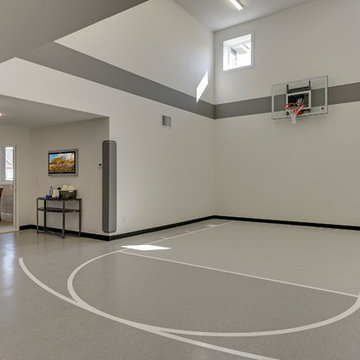
Builder: Hanson Builders
2017 Fall Parade of Homes
Klassischer Fitnessraum mit Indoor-Sportplatz, bunten Wänden und buntem Boden in Minneapolis
Klassischer Fitnessraum mit Indoor-Sportplatz, bunten Wänden und buntem Boden in Minneapolis

This 2 bedroom 2 bath home was designed using inspiration from the client as a collaboration between Mantell-Hecathorn Builders and Feeny Architect. This home offers a cool vibe in and out, with fine, homemade furniture by the owner, and Feeny designed steel posts and beams. Since Mantell-Hecathorn Builders is the only builder in Southwest Colorado to certify 100% of their homes to rigorous standards, including Department of Energy Zero Energy Ready, Energy Star, and Indoor airPlus, this home has certified indoor air quality, durability, and is low maintenance.
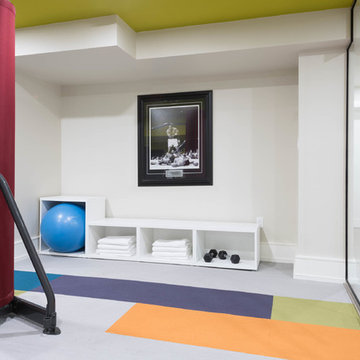
Stephani Buchman
Großer Moderner Kraftraum mit weißer Wandfarbe, Teppichboden und buntem Boden in Toronto
Großer Moderner Kraftraum mit weißer Wandfarbe, Teppichboden und buntem Boden in Toronto
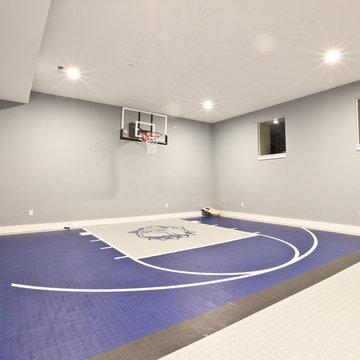
Großer Country Fitnessraum mit Indoor-Sportplatz, grauer Wandfarbe, Vinylboden und buntem Boden in Washington, D.C.
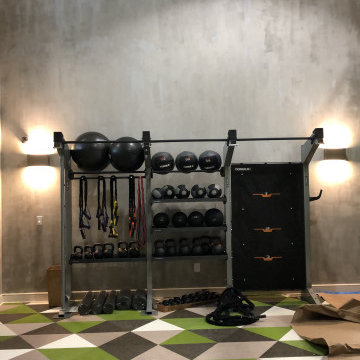
Mittelgroßer Moderner Kraftraum mit bunten Wänden, Teppichboden und buntem Boden in Miami
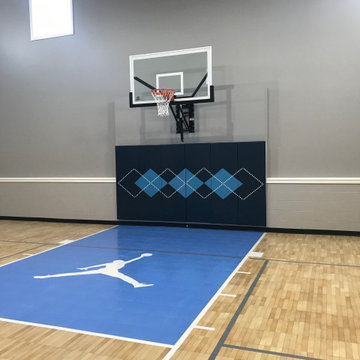
48'x35' game court featuring SnapSports athletic tiles in Maple Tuffshield with a Sky Blue Revolution Lane, 72" Gladiator adjustable basketball hoop, white basketball lines, silver pickleball lines, custom wall pad, Gladiator ball rack, and black cove base.
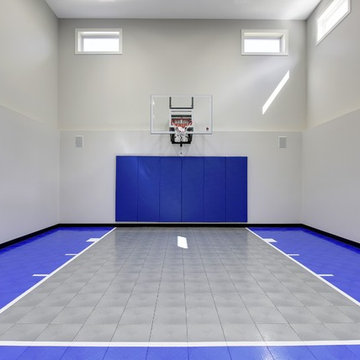
Spacious Sport Court!
Großer Klassischer Fitnessraum mit Indoor-Sportplatz, grauer Wandfarbe und buntem Boden in Minneapolis
Großer Klassischer Fitnessraum mit Indoor-Sportplatz, grauer Wandfarbe und buntem Boden in Minneapolis
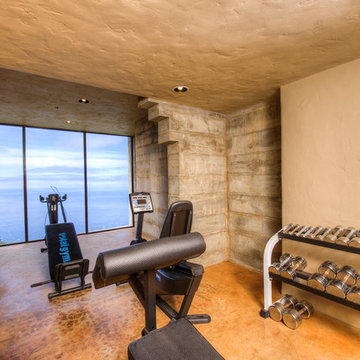
Breathtaking views of the incomparable Big Sur Coast, this classic Tuscan design of an Italian farmhouse, combined with a modern approach creates an ambiance of relaxed sophistication for this magnificent 95.73-acre, private coastal estate on California’s Coastal Ridge. Five-bedroom, 5.5-bath, 7,030 sq. ft. main house, and 864 sq. ft. caretaker house over 864 sq. ft. of garage and laundry facility. Commanding a ridge above the Pacific Ocean and Post Ranch Inn, this spectacular property has sweeping views of the California coastline and surrounding hills. “It’s as if a contemporary house were overlaid on a Tuscan farm-house ruin,” says decorator Craig Wright who created the interiors. The main residence was designed by renowned architect Mickey Muenning—the architect of Big Sur’s Post Ranch Inn, —who artfully combined the contemporary sensibility and the Tuscan vernacular, featuring vaulted ceilings, stained concrete floors, reclaimed Tuscan wood beams, antique Italian roof tiles and a stone tower. Beautifully designed for indoor/outdoor living; the grounds offer a plethora of comfortable and inviting places to lounge and enjoy the stunning views. No expense was spared in the construction of this exquisite estate.
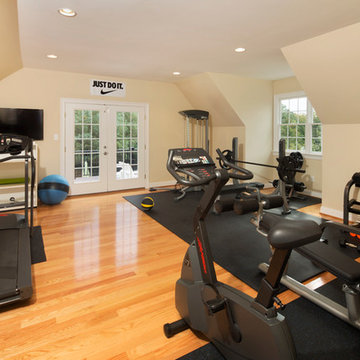
Home Gym overlooking pool with outdoor deck above Loggia
Multifunktionaler, Mittelgroßer Klassischer Fitnessraum mit gelber Wandfarbe, hellem Holzboden und orangem Boden in Richmond
Multifunktionaler, Mittelgroßer Klassischer Fitnessraum mit gelber Wandfarbe, hellem Holzboden und orangem Boden in Richmond
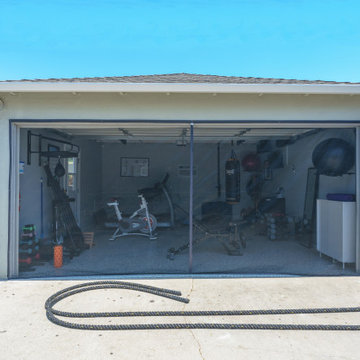
We turned this detached garage into an awesome home gym setup! We changed the flooring into an epoxy floor, perfect for traction! We changed the garage door, added a ceiling frame, installed an A/C unit, and painted the garage. We also integrated an awesome sound system, clock, and tv. Contact us today to set up your free in-home estimate.
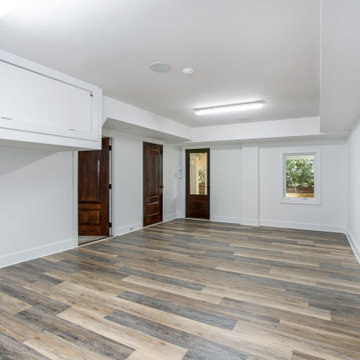
Home gym/yoga studio with indestructible materials. Leads to the ground floor outdoor living room and into separate his and hers garages. Just outside the door is the Ocean and an outdoor shower. True serenity.
Fitnessraum mit buntem Boden und orangem Boden Ideen und Design
5