Fitnessraum mit dunklem Holzboden und Korkboden Ideen und Design
Suche verfeinern:
Budget
Sortieren nach:Heute beliebt
61 – 80 von 479 Fotos
1 von 3
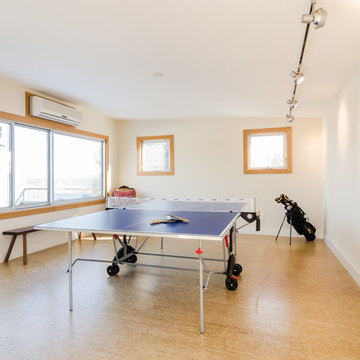
Multifunktionaler, Mittelgroßer Moderner Fitnessraum mit weißer Wandfarbe und Korkboden in Boston
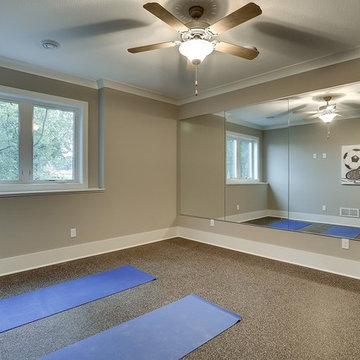
Exercise room with ceiling fan and mirror wall.
Photography by Spacecrafting
Großer Klassischer Yogaraum mit grauer Wandfarbe und Korkboden in Minneapolis
Großer Klassischer Yogaraum mit grauer Wandfarbe und Korkboden in Minneapolis
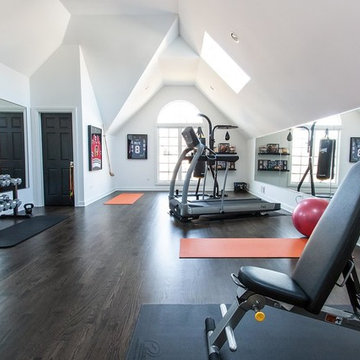
Multifunktionaler, Mittelgroßer Klassischer Fitnessraum mit weißer Wandfarbe, dunklem Holzboden und braunem Boden in Chicago

Double Arrow Residence by Locati Architects, Interior Design by Locati Interiors, Photography by Roger Wade
Multifunktionaler Uriger Fitnessraum mit dunklem Holzboden in Sonstige
Multifunktionaler Uriger Fitnessraum mit dunklem Holzboden in Sonstige
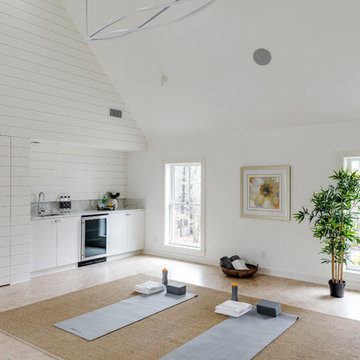
Großer Klassischer Yogaraum mit weißer Wandfarbe, Korkboden und braunem Boden in Boston

Home Gym with cabinet drop zone, floor to ceiling mirrors, tvs, and sauna
Mittelgroßer Klassischer Kraftraum mit grauer Wandfarbe, Korkboden und grauem Boden in Denver
Mittelgroßer Klassischer Kraftraum mit grauer Wandfarbe, Korkboden und grauem Boden in Denver
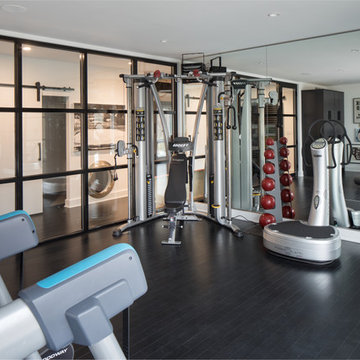
Großer Klassischer Kraftraum mit grauer Wandfarbe, dunklem Holzboden und schwarzem Boden in Indianapolis
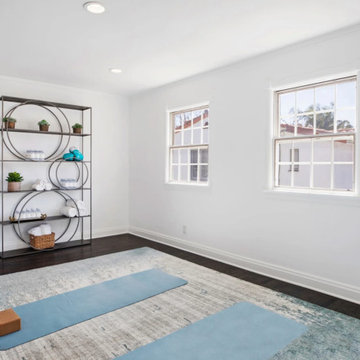
Our favorite part of this room is the mirrored door and soft rug with soothing,
Earthy colors. Put down a rug and two yoga mats for an easy way to convert an used room into a yoga or exercise space.
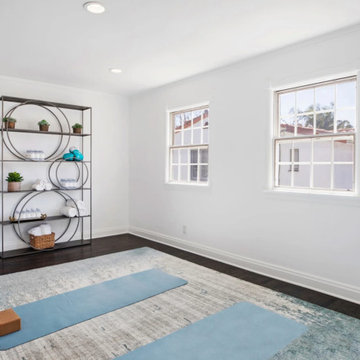
Our favorite part of this room is the mirrored door and soft rug with soothing,
Earthy colors.
Put down a rug and two yoga mats for an easy way to convert an used room into a yoga or exercise space.
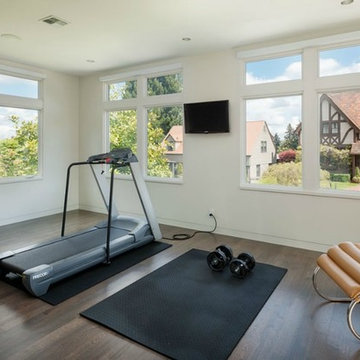
This estate is characterized by clean lines and neutral colors. With a focus on precision in execution, each space portrays calm and modern while highlighting a standard of excellency.
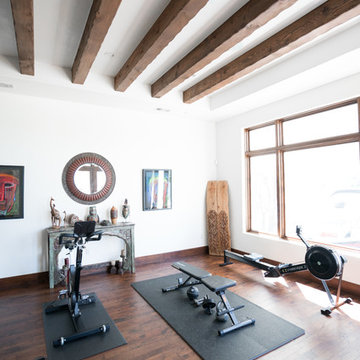
Random Width Texas Mesquite Hardwood Flooring. Dark Hardwood Floors Contrasted With White Walls. Spanish Style Tiled Stairs. Rustic Ceiling Beams.
Fitnessraum mit dunklem Holzboden in Austin
Fitnessraum mit dunklem Holzboden in Austin

This unique city-home is designed with a center entry, flanked by formal living and dining rooms on either side. An expansive gourmet kitchen / great room spans the rear of the main floor, opening onto a terraced outdoor space comprised of more than 700SF.
The home also boasts an open, four-story staircase flooded with natural, southern light, as well as a lower level family room, four bedrooms (including two en-suite) on the second floor, and an additional two bedrooms and study on the third floor. A spacious, 500SF roof deck is accessible from the top of the staircase, providing additional outdoor space for play and entertainment.
Due to the location and shape of the site, there is a 2-car, heated garage under the house, providing direct entry from the garage into the lower level mudroom. Two additional off-street parking spots are also provided in the covered driveway leading to the garage.
Designed with family living in mind, the home has also been designed for entertaining and to embrace life's creature comforts. Pre-wired with HD Video, Audio and comprehensive low-voltage services, the home is able to accommodate and distribute any low voltage services requested by the homeowner.
This home was pre-sold during construction.
Steve Hall, Hedrich Blessing
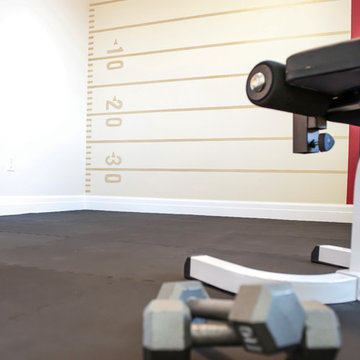
A fun workout room for the whole family, designed around their favorite NFL team. Originally found in the Grand Junction house plan designed by Walker Home Design.
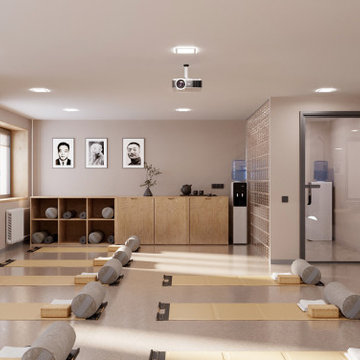
Interior design of Thai-Chi school. Location Kiev, Ukraine. From start to finish.
We made flor plan replanning lpan 3D visualization and found all materials to realisation the project.
It was made in a 2 mounth ( from 1 visit till final decoration).
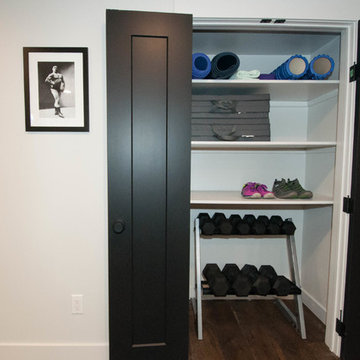
Nicole Reid Photography
Multifunktionaler, Mittelgroßer Klassischer Fitnessraum mit grauer Wandfarbe, dunklem Holzboden und braunem Boden in Edmonton
Multifunktionaler, Mittelgroßer Klassischer Fitnessraum mit grauer Wandfarbe, dunklem Holzboden und braunem Boden in Edmonton
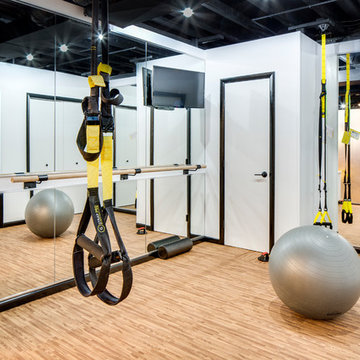
LUXUDIO
Multifunktionaler, Kleiner Industrial Fitnessraum mit weißer Wandfarbe und Korkboden in Kolumbus
Multifunktionaler, Kleiner Industrial Fitnessraum mit weißer Wandfarbe und Korkboden in Kolumbus
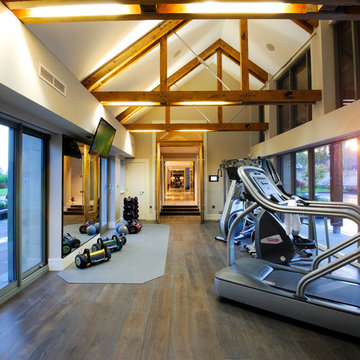
This home gym was a purpose built link room from the main house to the garages, spa and dependants apartment. With an abundance of light from full height glass doors to both aspects and the wooden exposed truss and support work a simple wood floor and mirror is all that is required not to distract you from the views of both front and rear gardens and the third hole at Gleneagles golf course beyond.
Photo by Karl Hopkins. All rights reserved including copyright by UBER

Beautifully designed by Giannetti Architects and skillfully built by Morrow & Morrow Construction in 2006 in the highly coveted guard gated Brentwood Circle. The stunning estate features 5bd/5.5ba including maid quarters, library, and detached pool house.
Designer finishes throughout with wide plank hardwood floors, crown molding, and interior service elevator. Sumptuous master suite and bath with large terrace overlooking pool and yard. 3 additional bedroom suites + dance studio/4th bedroom upstairs.
Spacious family room with custom built-ins, eat-in cook's kitchen with top of the line appliances and butler's pantry & nook. Formal living room w/ french limestone fireplace designed by Steve Gianetti and custom made in France, dining room, and office/library with floor-to ceiling mahogany built-in bookshelves & rolling ladder. Serene backyard with swimmer's pool & spa. Private and secure yet only minutes to the Village. This is a rare offering. Listed with Steven Moritz & Bruno Abisror. Post Rain - Jeff Ong Photos
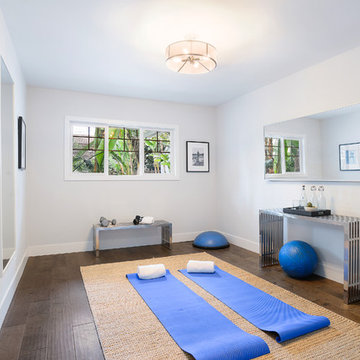
Klassischer Yogaraum mit weißer Wandfarbe, dunklem Holzboden und braunem Boden in Los Angeles
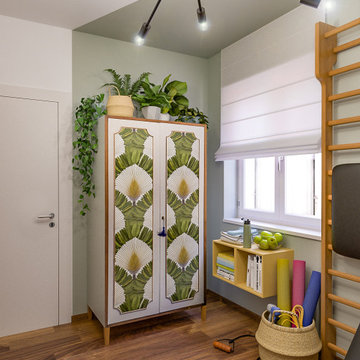
Liadesign
Multifunktionaler, Mittelgroßer Moderner Fitnessraum mit bunten Wänden und dunklem Holzboden in Mailand
Multifunktionaler, Mittelgroßer Moderner Fitnessraum mit bunten Wänden und dunklem Holzboden in Mailand
Fitnessraum mit dunklem Holzboden und Korkboden Ideen und Design
4