Fitnessraum mit dunklem Holzboden und Korkboden Ideen und Design
Suche verfeinern:
Budget
Sortieren nach:Heute beliebt
101 – 120 von 479 Fotos
1 von 3
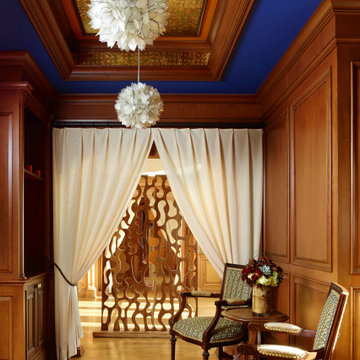
Mittelgroßer Yogaraum mit brauner Wandfarbe, dunklem Holzboden, braunem Boden und gewölbter Decke in New York
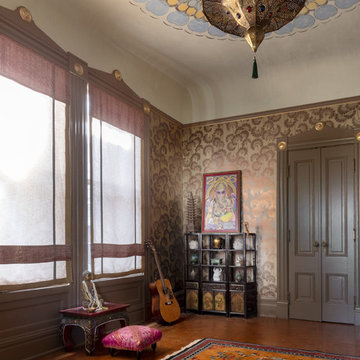
Yoga Room
David D. Livingston
Mittelgroßer Mediterraner Yogaraum mit bunten Wänden, Korkboden und braunem Boden in San Francisco
Mittelgroßer Mediterraner Yogaraum mit bunten Wänden, Korkboden und braunem Boden in San Francisco
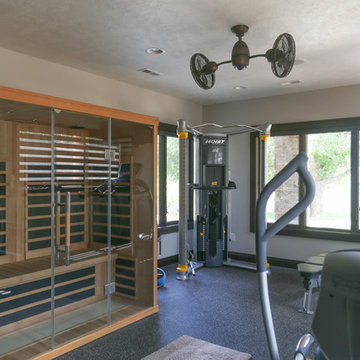
Multifunktionaler, Mittelgroßer Uriger Fitnessraum mit beiger Wandfarbe, Korkboden und grauem Boden in Sonstige
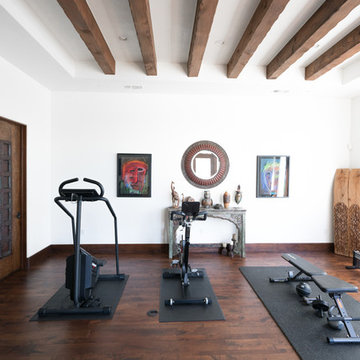
Random Width Texas Mesquite Hardwood Flooring. Dark Hardwood Floors Contrasted With White Walls. Spanish Style Tiled Stairs. Rustic Ceiling Beams.
Multifunktionaler Mediterraner Fitnessraum mit dunklem Holzboden, weißer Wandfarbe und braunem Boden in Austin
Multifunktionaler Mediterraner Fitnessraum mit dunklem Holzboden, weißer Wandfarbe und braunem Boden in Austin
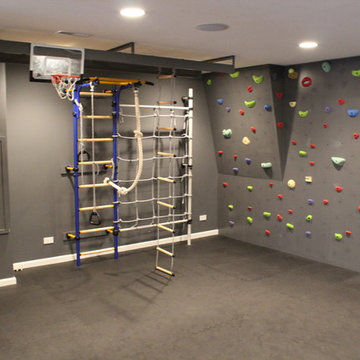
Mittelgroßer Klassischer Fitnessraum mit Kletterwand, grauer Wandfarbe und Korkboden in Chicago
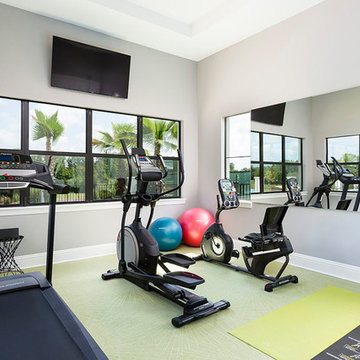
Multifunktionaler, Mittelgroßer Klassischer Fitnessraum mit grauer Wandfarbe, Korkboden und grünem Boden in Orlando
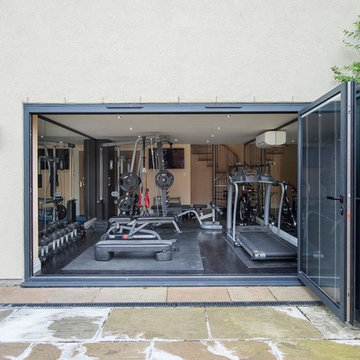
Add Bi-folding doors to create a seamless space between inside and out.
Multifunktionaler, Mittelgroßer Moderner Fitnessraum mit beiger Wandfarbe, dunklem Holzboden und schwarzem Boden in Sonstige
Multifunktionaler, Mittelgroßer Moderner Fitnessraum mit beiger Wandfarbe, dunklem Holzboden und schwarzem Boden in Sonstige
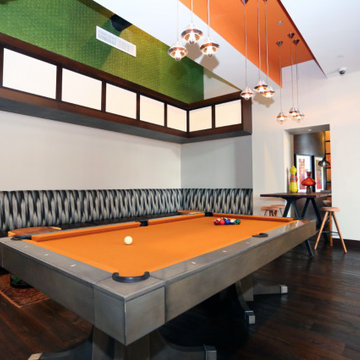
Großer Fitnessraum mit bunten Wänden, dunklem Holzboden und eingelassener Decke in Baltimore
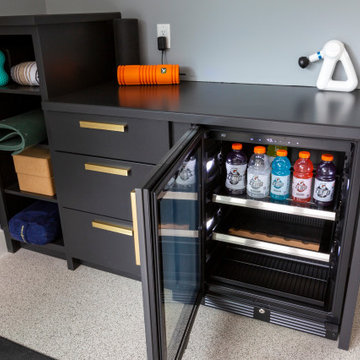
The perfect home gym with built-in cabinetry for a beverage fridge and gym storage!
Großer Moderner Kraftraum mit blauer Wandfarbe, Korkboden und weißem Boden in New York
Großer Moderner Kraftraum mit blauer Wandfarbe, Korkboden und weißem Boden in New York
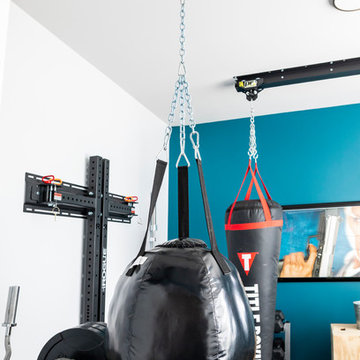
Rachael Ann Photography
Mittelgroßer Moderner Kraftraum mit blauer Wandfarbe, Korkboden und schwarzem Boden in Seattle
Mittelgroßer Moderner Kraftraum mit blauer Wandfarbe, Korkboden und schwarzem Boden in Seattle
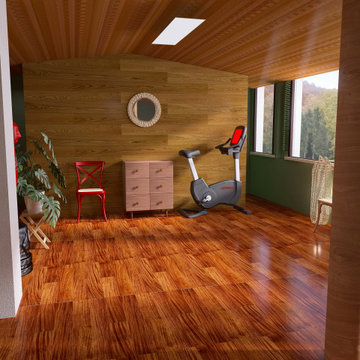
Multifunktionaler, Großer Moderner Fitnessraum mit grüner Wandfarbe, dunklem Holzboden, braunem Boden und gewölbter Decke in Saint-Etienne

This condo was designed for a great client: a young professional male with modern and unfussy sensibilities. The goal was to create a space that represented this by using clean lines and blending natural and industrial tones and materials. Great care was taken to be sure that interest was created through a balance of high contrast and simplicity. And, of course, the entire design is meant to support and not distract from the incredible views.
Photos by: Chipper Hatter
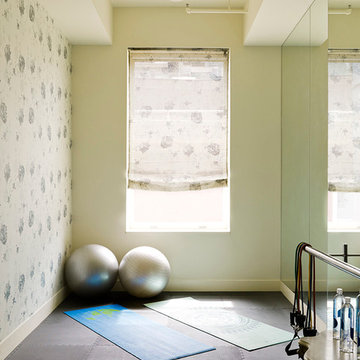
AS
Kleiner Moderner Yogaraum mit beiger Wandfarbe und dunklem Holzboden in New York
Kleiner Moderner Yogaraum mit beiger Wandfarbe und dunklem Holzboden in New York
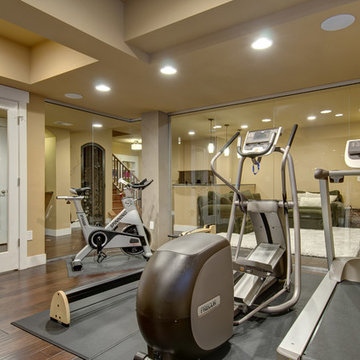
Basement workout area with hardwood floors, glass walls and french doors. ©Finished Basement Company
Multifunktionaler, Mittelgroßer Klassischer Fitnessraum mit beiger Wandfarbe, dunklem Holzboden und braunem Boden in Denver
Multifunktionaler, Mittelgroßer Klassischer Fitnessraum mit beiger Wandfarbe, dunklem Holzboden und braunem Boden in Denver
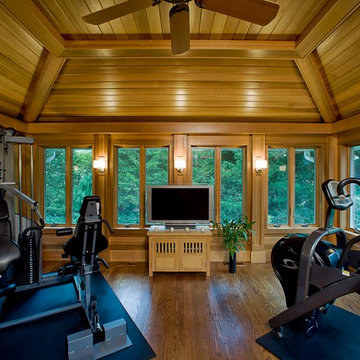
Bergen County, NJ - Contemporary - Home Gym Designed by Bart Lidsky of The Hammer & Nail Inc.
Photography by: Steve Rossi
This elegant cedar lined space doubles as a home gym and meditation room. Natural Cedar covers all wall and ceiling surfaces to compliment the beautiful garden view through glass windows.
http://thehammerandnail.com
#BartLidsky #HNdesigns #KitchenDesign
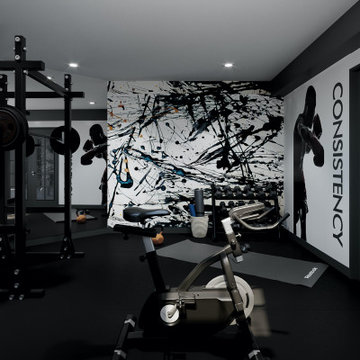
This new basement design starts The Bar design features crystal pendant lights in addition to the standard recessed lighting to create the perfect ambiance when sitting in the napa beige upholstered barstools. The beautiful quartzite countertop is outfitted with a stainless-steel sink and faucet and a walnut flip top area. The Screening and Pool Table Area are sure to get attention with the delicate Swarovski Crystal chandelier and the custom pool table. The calming hues of blue and warm wood tones create an inviting space to relax on the sectional sofa or the Love Sac bean bag chair for a movie night. The Sitting Area design, featuring custom leather upholstered swiveling chairs, creates a space for comfortable relaxation and discussion around the Capiz shell coffee table. The wall sconces provide a warm glow that compliments the natural wood grains in the space. The Bathroom design contrasts vibrant golds with cool natural polished marbles for a stunning result. By selecting white paint colors with the marble tiles, it allows for the gold features to really shine in a room that bounces light and feels so calming and clean. Lastly the Gym includes a fold back, wall mounted power rack providing the option to have more floor space during your workouts. The walls of the Gym are covered in full length mirrors, custom murals, and decals to keep you motivated and focused on your form.
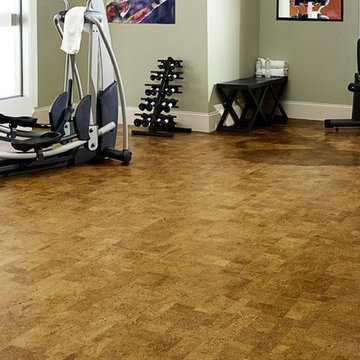
By Design I WANT THAT Wednesday feature of the week . . .CORK - it's not just for wine bottles anymore! Looking for flooring for your new home or remodel? Want something that is soft on your feet and back, sustainable AND beautiful? Go CORK! Perfect for kid's playrooms - dramatic for a powder bath - warmer on your feet than tile (which is nice if you run around barefoot like I do). Check out these EIGHT photos for ideas on where to incorporate cork in your home!
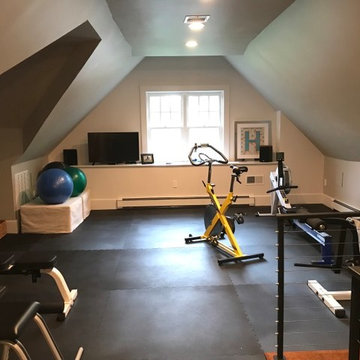
Mittelgroßer Klassischer Kraftraum mit bunten Wänden, Korkboden und schwarzem Boden in New York
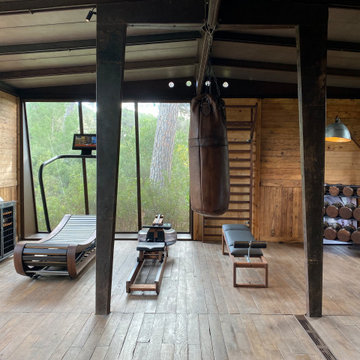
Mittelgroßer Klassischer Kraftraum mit dunklem Holzboden, braunem Boden und Holzdecke in Marseille
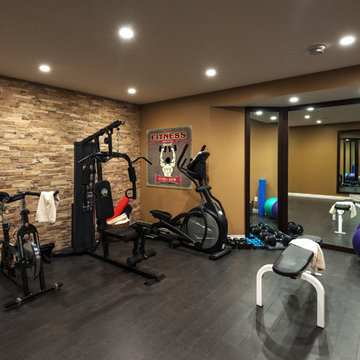
We wanted the gym in this home to flow seamlessly from the other areas in the basement, so continued the stone wall from the bar area as well as the paint themes. The cork flooring is resilient for work outs, as well as adding to the warm feel.
Fitnessraum mit dunklem Holzboden und Korkboden Ideen und Design
6