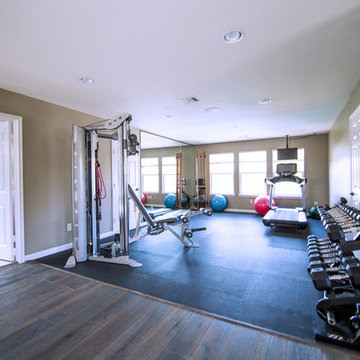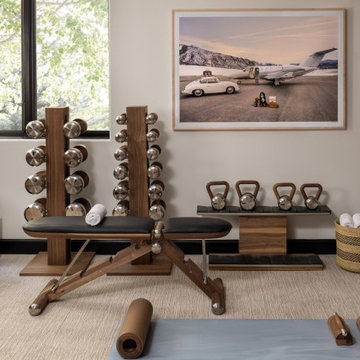Fitnessraum mit dunklem Holzboden und Teppichboden Ideen und Design
Suche verfeinern:
Budget
Sortieren nach:Heute beliebt
41 – 60 von 998 Fotos
1 von 3
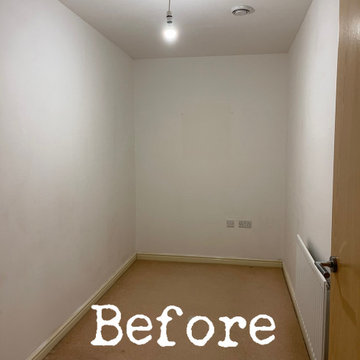
Our client bought an appartment and wanted a complete refurb. This room was windowless and he wanted to use it for his office. It was a small space and lifeless. We took inspiration from his origin of Kerala in India. Just because a space is small doesn't mean it can't have a big personality.
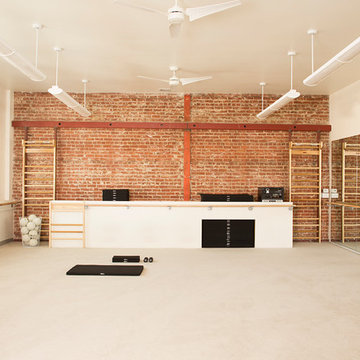
On a second story of a storefront in the vibrant neighborhood of Lakeshore Avenue, this studio is a series of surprises. The richness of existing brick walls is contrasted by bright, naturally lit surfaces. Raw steel elements mix with textured wall surfaces, detailed molding and modern fixtures. What was once a maze of halls and small rooms is now a well-organized flow of studio and changing spaces punctuated by large (immense) skylights and windows.
Architecture by Tierney Conner Design Studio
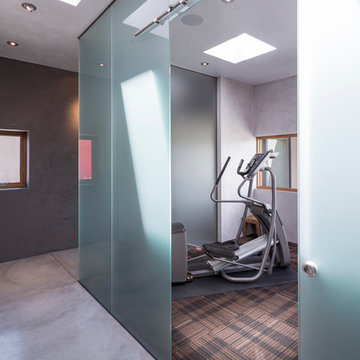
Robert Reck
Mittelgroßer Moderner Kraftraum mit grauer Wandfarbe, braunem Boden und Teppichboden in Albuquerque
Mittelgroßer Moderner Kraftraum mit grauer Wandfarbe, braunem Boden und Teppichboden in Albuquerque

The guest room serves as a home gym too! What better way is there to work out at home, than the Pelaton with a view of the city in this spacious condominium! Belltown Design LLC, Luma Condominiums, High Rise Residential Building, Seattle, WA. Photography by Julie Mannell
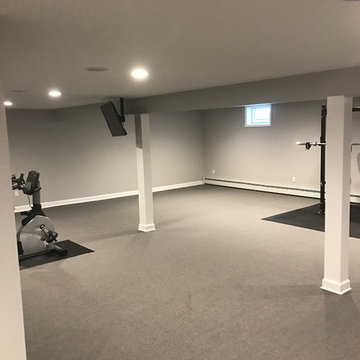
Großer Klassischer Kraftraum mit grauer Wandfarbe, Teppichboden und grauem Boden in New York
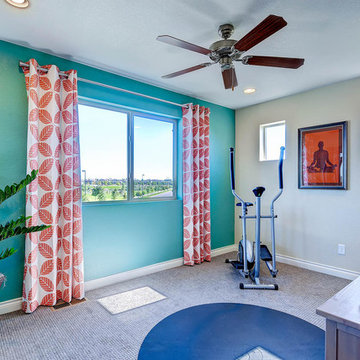
Multifunktionaler Klassischer Fitnessraum mit blauer Wandfarbe und Teppichboden in Denver
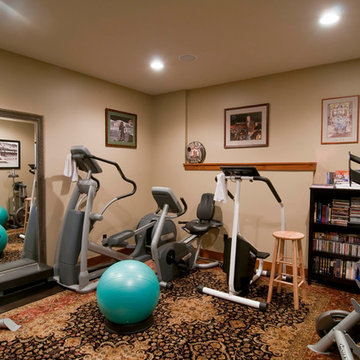
Originally planned as garage space, this home gym provides the owners a place to exercise in the close confines of home.
Trent Bona Photography
Mittelgroßer, Multifunktionaler Uriger Fitnessraum mit beiger Wandfarbe und Teppichboden in Denver
Mittelgroßer, Multifunktionaler Uriger Fitnessraum mit beiger Wandfarbe und Teppichboden in Denver
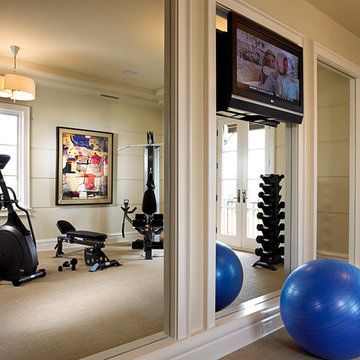
Marc Rutenberg Homes
Großer, Multifunktionaler Klassischer Fitnessraum mit beiger Wandfarbe und Teppichboden in Tampa
Großer, Multifunktionaler Klassischer Fitnessraum mit beiger Wandfarbe und Teppichboden in Tampa
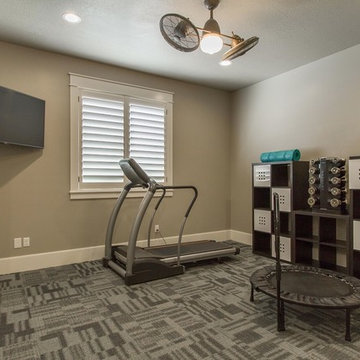
Zachary Molino
Multifunktionaler, Großer Landhaus Fitnessraum mit grauer Wandfarbe und Teppichboden in Salt Lake City
Multifunktionaler, Großer Landhaus Fitnessraum mit grauer Wandfarbe und Teppichboden in Salt Lake City
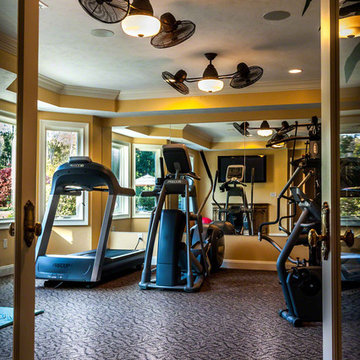
David Alan
Multifunktionaler Eklektischer Fitnessraum mit gelber Wandfarbe und Teppichboden in Cleveland
Multifunktionaler Eklektischer Fitnessraum mit gelber Wandfarbe und Teppichboden in Cleveland
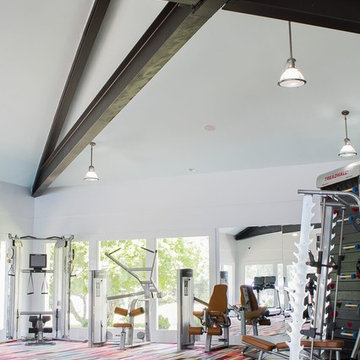
This fitness center designed by our Long Island studio is all about making workouts fun - featuring abundant sunlight, a clean palette, and durable multi-hued flooring.
---
Project designed by Long Island interior design studio Annette Jaffe Interiors. They serve Long Island including the Hamptons, as well as NYC, the tri-state area, and Boca Raton, FL.
---
For more about Annette Jaffe Interiors, click here:
https://annettejaffeinteriors.com/
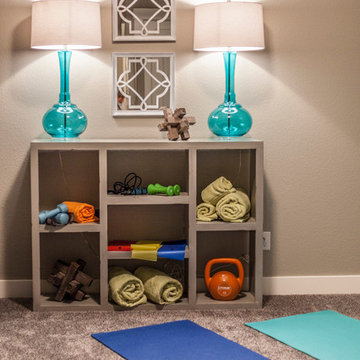
Mittelgroßer Klassischer Kraftraum mit beiger Wandfarbe und Teppichboden in Denver

In transforming their Aspen retreat, our clients sought a departure from typical mountain decor. With an eclectic aesthetic, we lightened walls and refreshed furnishings, creating a stylish and cosmopolitan yet family-friendly and down-to-earth haven.
The gym area features wooden accents in equipment and a stylish accent wall, complemented by striking artwork, creating a harmonious blend of functionality and aesthetic appeal.
---Joe McGuire Design is an Aspen and Boulder interior design firm bringing a uniquely holistic approach to home interiors since 2005.
For more about Joe McGuire Design, see here: https://www.joemcguiredesign.com/
To learn more about this project, see here:
https://www.joemcguiredesign.com/earthy-mountain-modern
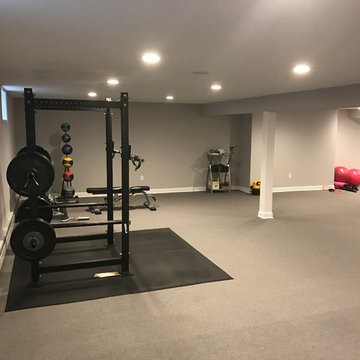
Großer Klassischer Kraftraum mit grauer Wandfarbe, Teppichboden und grauem Boden in New York

Multifunktionaler, Großer Moderner Fitnessraum mit blauer Wandfarbe, Teppichboden und blauem Boden in Barcelona
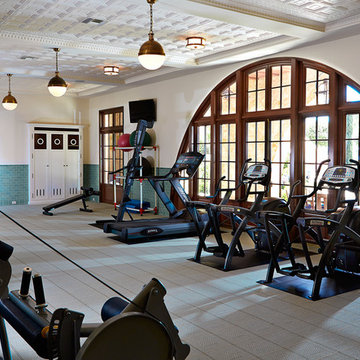
Alvarez Photography
Multifunktionaler Klassischer Fitnessraum mit weißer Wandfarbe, Teppichboden und grauem Boden in Tampa
Multifunktionaler Klassischer Fitnessraum mit weißer Wandfarbe, Teppichboden und grauem Boden in Tampa

In this large exercise room, it was necessary to display all the varied sports memorabilia properly so as to reflect our client's rich past in golfing and in baseball. Using our broad experience in vertical surface art & artifacts installations, therefore, we designed the positioning based on importance, theme, size and aesthetic appeal. Even the small lumbar pillow and lampshade were custom-made with a fabric from Brunschwig & Fils depicting a golf theme. The moving of our clients' entire exercise room equipment from their previous home, is part of our full moving services, from the most delicate items to pianos to the entire content of homes.
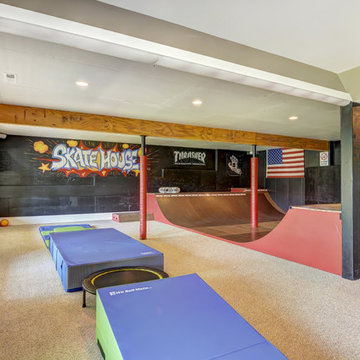
Skatehouse 2.5. Converted from full skatepark to combination of skateboard ramp and gymnastics area.
Converted from this: http://www.houzz.com/photos/32641054/Basement-Skatepark-craftsman-basement-charlotte
Fitnessraum mit dunklem Holzboden und Teppichboden Ideen und Design
3
