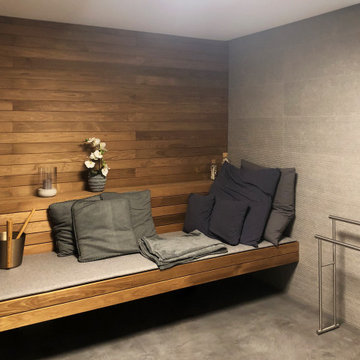Fitnessraum mit grauer Wandfarbe und grauem Boden Ideen und Design
Suche verfeinern:
Budget
Sortieren nach:Heute beliebt
121 – 140 von 271 Fotos
1 von 3
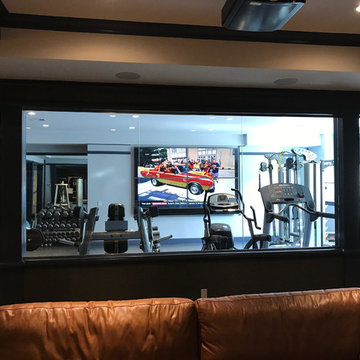
Großer Klassischer Kraftraum mit grauer Wandfarbe und grauem Boden in Boston
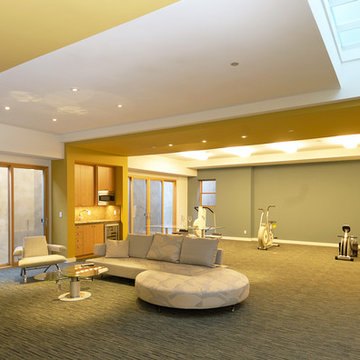
Multifunktionaler, Großer Moderner Fitnessraum mit grauer Wandfarbe, Teppichboden und grauem Boden in San Francisco
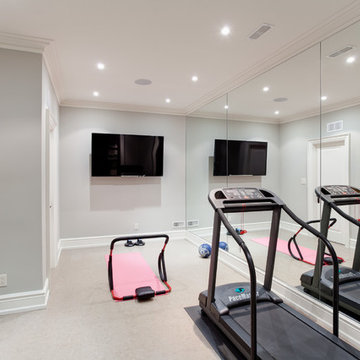
Clean and crisp home gym.
Fraser Hogarth Photography
Multifunktionaler, Mittelgroßer Klassischer Fitnessraum mit grauer Wandfarbe, Korkboden und grauem Boden in Toronto
Multifunktionaler, Mittelgroßer Klassischer Fitnessraum mit grauer Wandfarbe, Korkboden und grauem Boden in Toronto
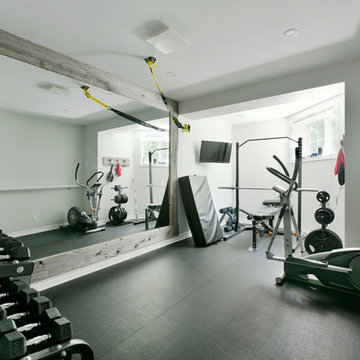
This stately home was beautiful in its own right, but sitting alone atop a hill, it created an imbalance on the property. Added to that the garage was integrated into the lower level of the home, taking up coveted living space, and the homeowners knew a renovation was due.
To balance the scale, we pulled the garage out of the basement, creating a large garage addition and connecting the two buildings with a single-level that would house a convenient mudroom, large living area, well-appointed home gym and additional storage, while featuring outdoor living above.
Gordon King Photography
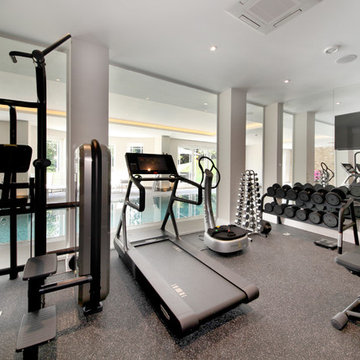
Multifunktionaler Moderner Fitnessraum mit grauer Wandfarbe und grauem Boden in Surrey
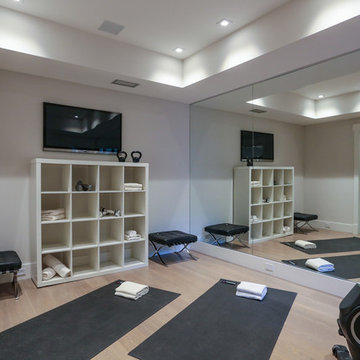
Artistic Contemporary Home designed by Arch Studio, Inc.
Built by Frank Mirkhani Construction
Multifunktionaler, Mittelgroßer Moderner Fitnessraum mit grauer Wandfarbe, hellem Holzboden und grauem Boden in San Francisco
Multifunktionaler, Mittelgroßer Moderner Fitnessraum mit grauer Wandfarbe, hellem Holzboden und grauem Boden in San Francisco
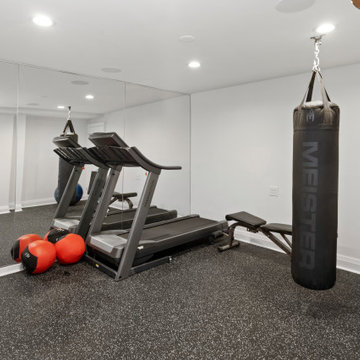
We gutted and renovated this entire modern Colonial home in Bala Cynwyd, PA. Introduced to the homeowners through the wife’s parents, we updated and expanded the home to create modern, clean spaces for the family. Highlights include converting the attic into completely new third floor bedrooms and a bathroom; a light and bright gray and white kitchen featuring a large island, white quartzite counters and Viking stove and range; a light and airy master bath with a walk-in shower and soaking tub; and a new exercise room in the basement.
Rudloff Custom Builders has won Best of Houzz for Customer Service in 2014, 2015 2016, 2017 and 2019. We also were voted Best of Design in 2016, 2017, 2018, and 2019, which only 2% of professionals receive. Rudloff Custom Builders has been featured on Houzz in their Kitchen of the Week, What to Know About Using Reclaimed Wood in the Kitchen as well as included in their Bathroom WorkBook article. We are a full service, certified remodeling company that covers all of the Philadelphia suburban area. This business, like most others, developed from a friendship of young entrepreneurs who wanted to make a difference in their clients’ lives, one household at a time. This relationship between partners is much more than a friendship. Edward and Stephen Rudloff are brothers who have renovated and built custom homes together paying close attention to detail. They are carpenters by trade and understand concept and execution. Rudloff Custom Builders will provide services for you with the highest level of professionalism, quality, detail, punctuality and craftsmanship, every step of the way along our journey together.
Specializing in residential construction allows us to connect with our clients early in the design phase to ensure that every detail is captured as you imagined. One stop shopping is essentially what you will receive with Rudloff Custom Builders from design of your project to the construction of your dreams, executed by on-site project managers and skilled craftsmen. Our concept: envision our client’s ideas and make them a reality. Our mission: CREATING LIFETIME RELATIONSHIPS BUILT ON TRUST AND INTEGRITY.
Photo Credit: Linda McManus Images
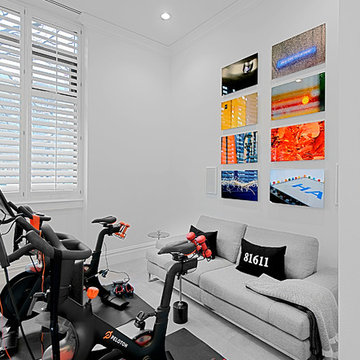
Multifunktionaler, Mittelgroßer Moderner Fitnessraum mit grauer Wandfarbe, Teppichboden und grauem Boden in Chicago
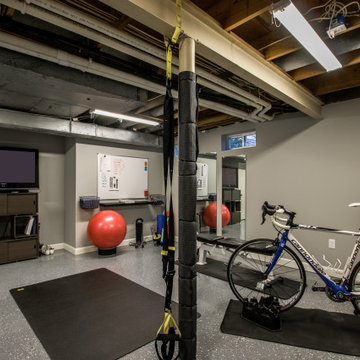
Multifunktionaler, Mittelgroßer Klassischer Fitnessraum mit grauer Wandfarbe, Betonboden und grauem Boden in St. Louis
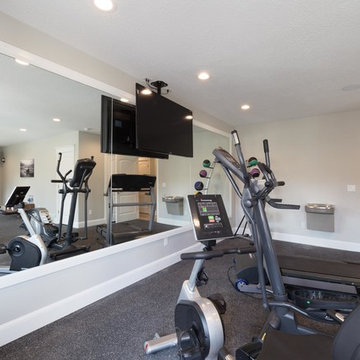
Multifunktionaler, Großer Klassischer Fitnessraum mit grauer Wandfarbe, Vinylboden und grauem Boden in Salt Lake City
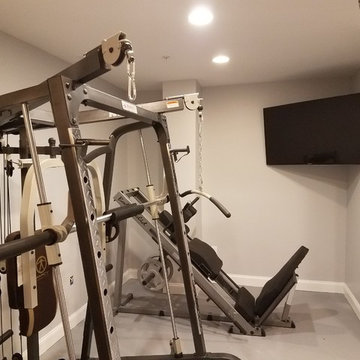
Großer Klassischer Kraftraum mit grauer Wandfarbe, Teppichboden und grauem Boden in Washington, D.C.
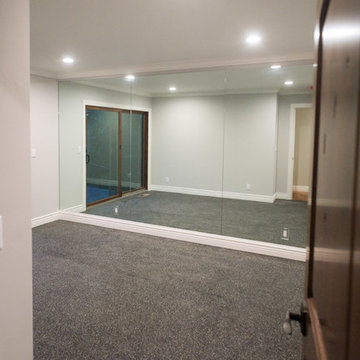
Multifunktionaler, Kleiner Klassischer Fitnessraum mit grauer Wandfarbe, Teppichboden und grauem Boden in San Francisco
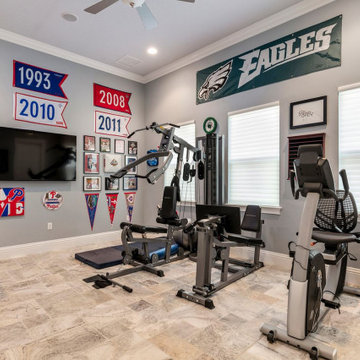
Custom home gym Reunion Resort Kissimmee FL by Landmark Custom Builder & Remodeling
Multifunktionaler, Großer Klassischer Fitnessraum mit grauer Wandfarbe, Travertin und grauem Boden in Orlando
Multifunktionaler, Großer Klassischer Fitnessraum mit grauer Wandfarbe, Travertin und grauem Boden in Orlando
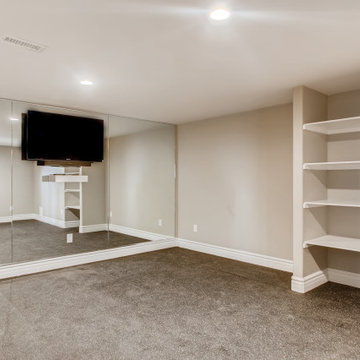
Stretched across one wall is a custom mirror that is approximately 68 square feet and has a T.V. mount. The flooring is a gray rubber flooring. The walls are gray with large white trim. The built-in shelving has four white shelves and gray sides.
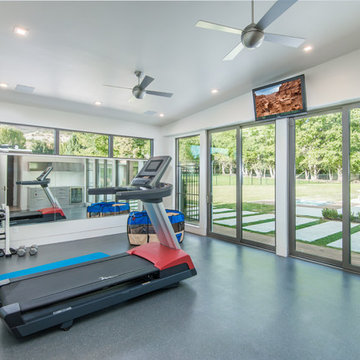
Mittelgroßer Moderner Kraftraum mit grauer Wandfarbe und grauem Boden in Salt Lake City
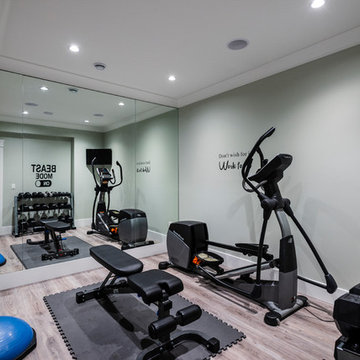
Mittelgroßer Klassischer Kraftraum mit grauer Wandfarbe, Porzellan-Bodenfliesen und grauem Boden in Vancouver
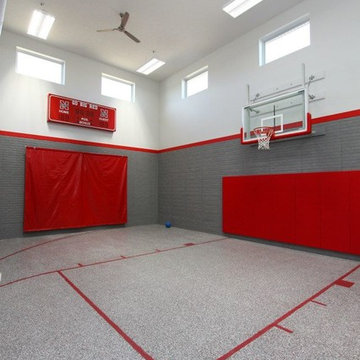
Großer Moderner Fitnessraum mit grauer Wandfarbe, Indoor-Sportplatz, Linoleum und grauem Boden in Omaha
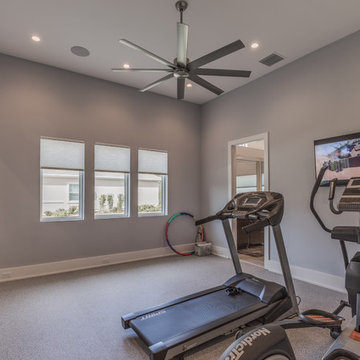
Multifunktionaler, Großer Moderner Fitnessraum mit grauer Wandfarbe, Teppichboden und grauem Boden in Jacksonville
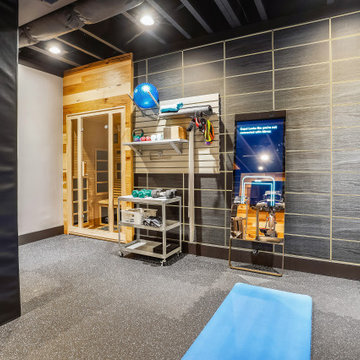
We are excited to share the grand reveal of this fantastic home gym remodel we recently completed. What started as an unfinished basement transformed into a state-of-the-art home gym featuring stunning design elements including hickory wood accents, dramatic charcoal and gold wallpaper, and exposed black ceilings. With all the equipment needed to create a commercial gym experience at home, we added a punching column, rubber flooring, dimmable LED lighting, a ceiling fan, and infrared sauna to relax in after the workout!
Fitnessraum mit grauer Wandfarbe und grauem Boden Ideen und Design
7
