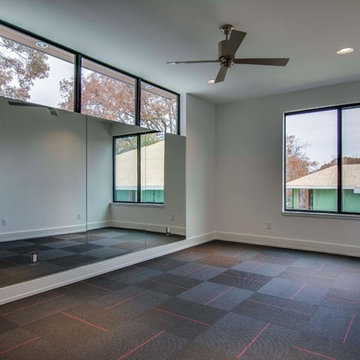Fitnessraum mit grauer Wandfarbe und grauem Boden Ideen und Design
Suche verfeinern:
Budget
Sortieren nach:Heute beliebt
141 – 160 von 271 Fotos
1 von 3

The client wanted a multifunctional garden room where they could have a Home office and small Gym and work out area, the Garden Room was south facing and they wanted built in blinds within the Bifold doors. We completed the garden room with our in house landscaping team and repurposed existing paving slabs to create a curved path and outside dining area.
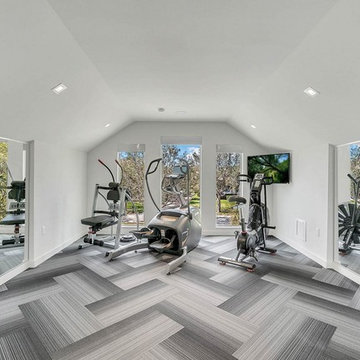
Multifunktionaler, Mittelgroßer Moderner Fitnessraum mit grauer Wandfarbe und grauem Boden in Orlando
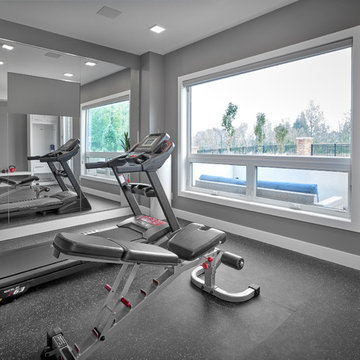
Walk out basement. Fantastic view to look at while exercising. Rubber flooring for minimizing impact. Door to deck.
Multifunktionaler, Großer Moderner Fitnessraum mit grauer Wandfarbe und grauem Boden in Edmonton
Multifunktionaler, Großer Moderner Fitnessraum mit grauer Wandfarbe und grauem Boden in Edmonton
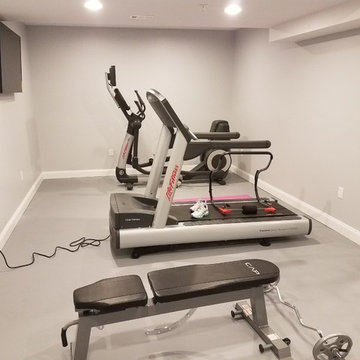
Großer Klassischer Kraftraum mit grauer Wandfarbe, Teppichboden und grauem Boden in Washington, D.C.

This is an amazing in-door gym with 2 Pro Dunk Platinum systems on each end making a full court. This is going to allow for a great experience for the members of the gym! This is a Pro Dunk Platinum Basketball System that was purchased in February of 2013. It was installed on a 50 ft wide by a 94 ft deep playing area in O Fallon, MO. If you would like to look all of Wallace G's photos navigate to: http://www.produnkhoops.com/photos/albums/wallace-50x94-pro-dunk-platinum-basketball-system-19
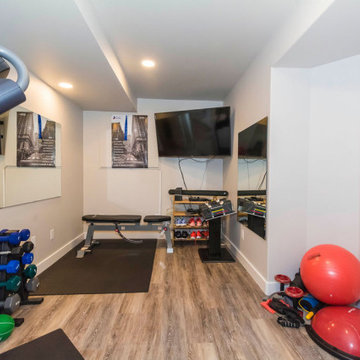
Small home gym, perfect for resistance and marathon training.
Multifunktionaler, Kleiner Klassischer Fitnessraum mit grauer Wandfarbe, Vinylboden und grauem Boden in Edmonton
Multifunktionaler, Kleiner Klassischer Fitnessraum mit grauer Wandfarbe, Vinylboden und grauem Boden in Edmonton
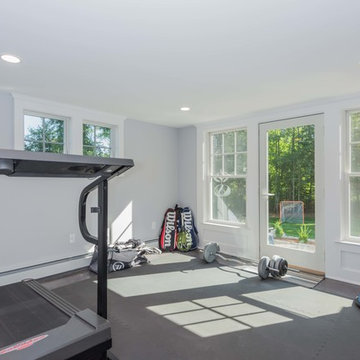
The transitional style of the interior of this remodeled shingle style home in Connecticut hits all of the right buttons for todays busy family. The sleek white and gray kitchen is the centerpiece of The open concept great room which is the perfect size for large family gatherings, but just cozy enough for a family of four to enjoy every day. The kids have their own space in addition to their small but adequate bedrooms whch have been upgraded with built ins for additional storage. The master suite is luxurious with its marble bath and vaulted ceiling with a sparkling modern light fixture and its in its own wing for additional privacy. There are 2 and a half baths in addition to the master bath, and an exercise room and family room in the finished walk out lower level.
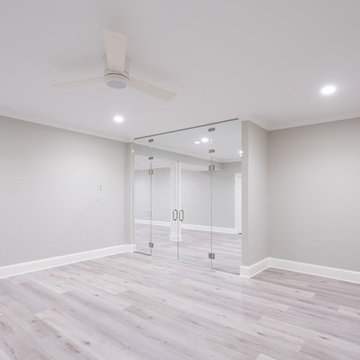
Multifunktionaler, Großer Moderner Fitnessraum mit grauer Wandfarbe, Porzellan-Bodenfliesen und grauem Boden in Washington, D.C.
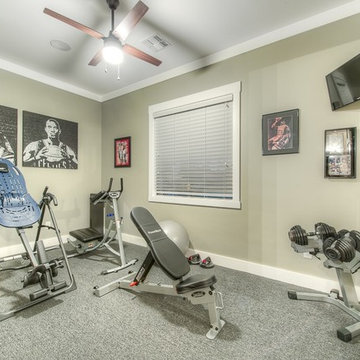
Mittelgroßer Uriger Kraftraum mit grauer Wandfarbe, Teppichboden und grauem Boden in Phoenix
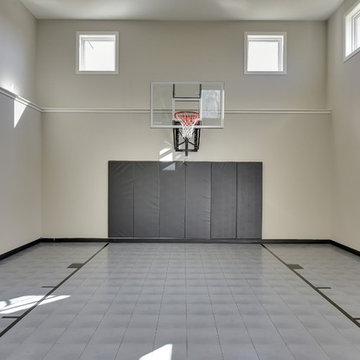
Spacecrafting
Großer Klassischer Fitnessraum mit grauer Wandfarbe, Indoor-Sportplatz und grauem Boden in Minneapolis
Großer Klassischer Fitnessraum mit grauer Wandfarbe, Indoor-Sportplatz und grauem Boden in Minneapolis
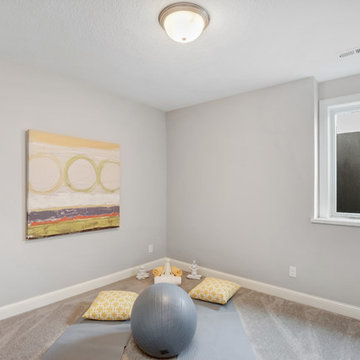
Bonus room/spare room used as a yoga space | Creek Hill Custom Homes MN
Mittelgroßer Fitnessraum mit grauer Wandfarbe, Teppichboden und grauem Boden in Minneapolis
Mittelgroßer Fitnessraum mit grauer Wandfarbe, Teppichboden und grauem Boden in Minneapolis
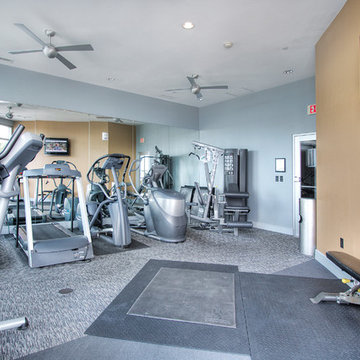
KEN TURCO
Multifunktionaler, Großer Klassischer Fitnessraum mit grauer Wandfarbe, Teppichboden und grauem Boden in Miami
Multifunktionaler, Großer Klassischer Fitnessraum mit grauer Wandfarbe, Teppichboden und grauem Boden in Miami
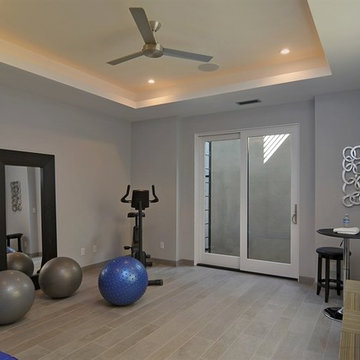
Multifunktionaler Moderner Fitnessraum mit grauer Wandfarbe, grauem Boden und hellem Holzboden in San Francisco
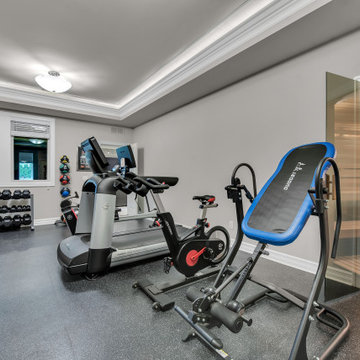
Multifunktionaler Moderner Fitnessraum mit grauer Wandfarbe, grauem Boden und Deckengestaltungen in Detroit
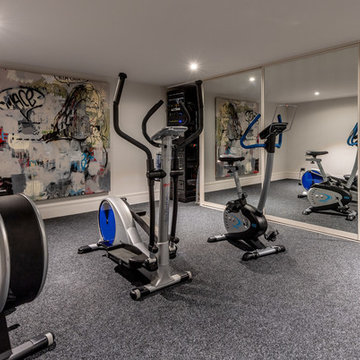
Mike Holman
Multifunktionaler, Großer Moderner Fitnessraum mit grauer Wandfarbe, Teppichboden und grauem Boden in Auckland
Multifunktionaler, Großer Moderner Fitnessraum mit grauer Wandfarbe, Teppichboden und grauem Boden in Auckland
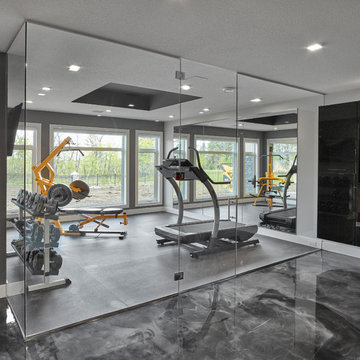
Great gym with glass walls and a beautiful view
Mittelgroßer Moderner Kraftraum mit grauer Wandfarbe, Betonboden und grauem Boden in Edmonton
Mittelgroßer Moderner Kraftraum mit grauer Wandfarbe, Betonboden und grauem Boden in Edmonton
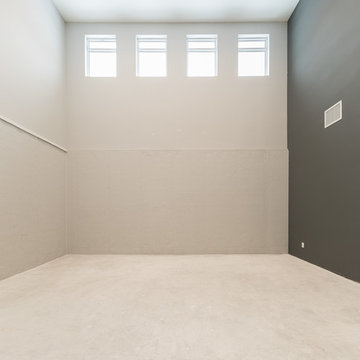
Multifunktionaler, Mittelgroßer Klassischer Fitnessraum mit grauer Wandfarbe, Betonboden und grauem Boden in Minneapolis
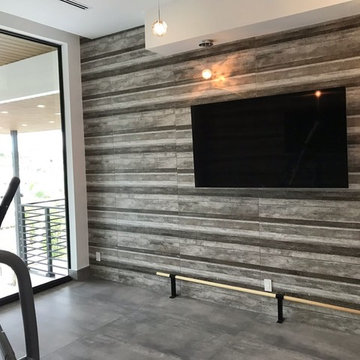
This amazing Home Gym presents on the floor the Interno 9 Silver in 24x48 and The Oldwood Grey on the wall, both are available in RPS Shop https://www.houzz.com/photos/products/seller--rpsdist
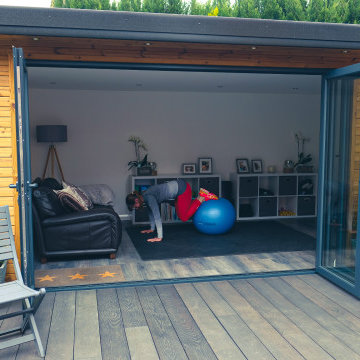
A fully bespoke Garden Room Home Gym for a family in Banbury. The room is used as a home studio for a personal trainer and also doubles up as a home office and lounge.
The room features Air conditions and was fully bespoke to fit the unique location. The Room was complimented with Millboard Decking which connected the room to the main house.
Fitnessraum mit grauer Wandfarbe und grauem Boden Ideen und Design
8
