Fitnessraum mit hellem Holzboden und beigem Boden Ideen und Design
Suche verfeinern:
Budget
Sortieren nach:Heute beliebt
41 – 60 von 217 Fotos
1 von 3

"Greenleaf" is a luxury, new construction home in Darien, CT.
Sophisticated furniture, artisan accessories and a combination of bold and neutral tones were used to create a lifestyle experience. Our staging highlights the beautiful architectural interior design done by Stephanie Rapp Interiors.
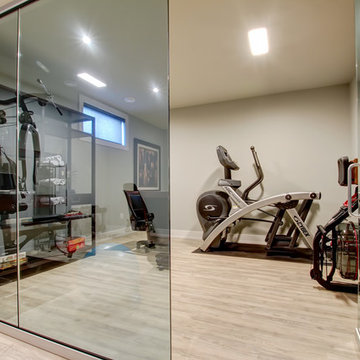
Kleiner Moderner Kraftraum mit beiger Wandfarbe, hellem Holzboden und beigem Boden in Toronto

Großer Moderner Yogaraum mit beiger Wandfarbe, hellem Holzboden, beigem Boden und eingelassener Decke in London

Home gym, basketball court, and play area.
Geräumiger Klassischer Fitnessraum mit Indoor-Sportplatz, weißer Wandfarbe, hellem Holzboden und beigem Boden in Detroit
Geräumiger Klassischer Fitnessraum mit Indoor-Sportplatz, weißer Wandfarbe, hellem Holzboden und beigem Boden in Detroit
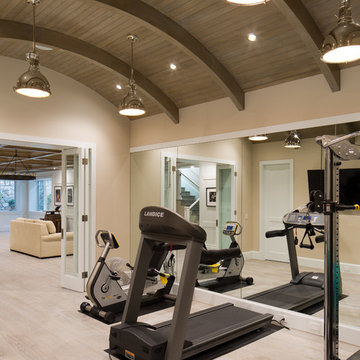
Jim Brady Architectural Photography
Multifunktionaler, Großer Klassischer Fitnessraum mit beiger Wandfarbe, hellem Holzboden und beigem Boden in San Diego
Multifunktionaler, Großer Klassischer Fitnessraum mit beiger Wandfarbe, hellem Holzboden und beigem Boden in San Diego
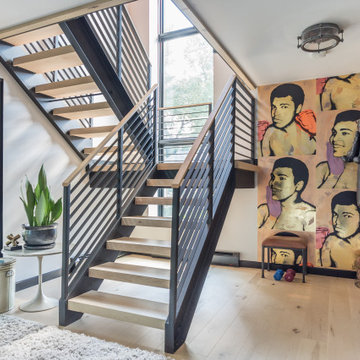
Down the steel staircase from the Primary Bedroom is a home office and boxing gym. Sliding doors access the rear yard and pool. AJD Builders; In House Photography.
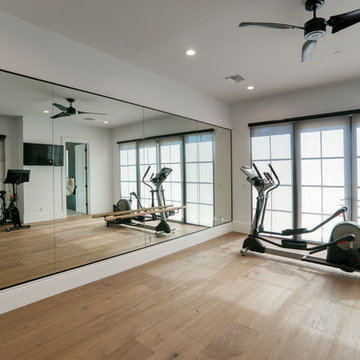
Multifunktionaler, Großer Moderner Fitnessraum mit weißer Wandfarbe, hellem Holzboden und beigem Boden in Phoenix
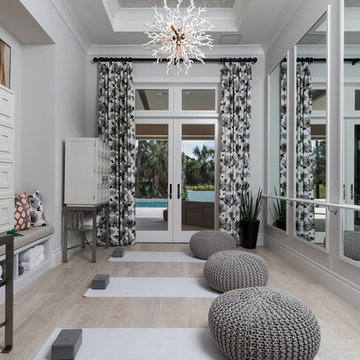
Professional photography by South Florida Design
Mittelgroßer Mediterraner Yogaraum mit grauer Wandfarbe, hellem Holzboden und beigem Boden in Sonstige
Mittelgroßer Mediterraner Yogaraum mit grauer Wandfarbe, hellem Holzboden und beigem Boden in Sonstige
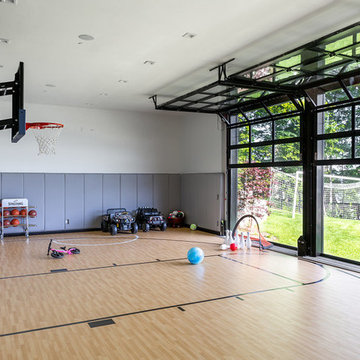
Photography: Reagen Taylor
Moderner Fitnessraum mit Indoor-Sportplatz, weißer Wandfarbe, hellem Holzboden und beigem Boden in Chicago
Moderner Fitnessraum mit Indoor-Sportplatz, weißer Wandfarbe, hellem Holzboden und beigem Boden in Chicago
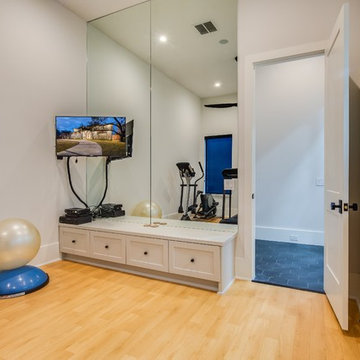
A clean, transitional home design. This home focuses on ample and open living spaces for the family, as well as impressive areas for hosting family and friends. The quality of materials chosen, combined with simple and understated lines throughout, creates a perfect canvas for this family’s life. Contrasting whites, blacks, and greys create a dramatic backdrop for an active and loving lifestyle.

Mittelgroßer Maritimer Yogaraum mit weißer Wandfarbe, hellem Holzboden und beigem Boden in San Diego
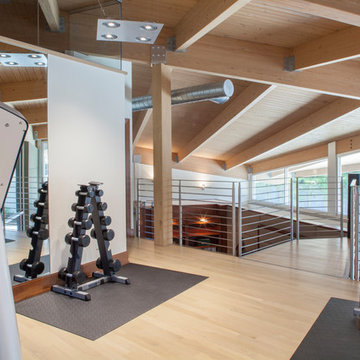
Neil Rashba
Mittelgroßer Moderner Kraftraum mit weißer Wandfarbe, hellem Holzboden und beigem Boden in Jacksonville
Mittelgroßer Moderner Kraftraum mit weißer Wandfarbe, hellem Holzboden und beigem Boden in Jacksonville
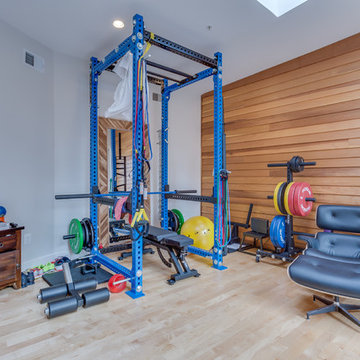
Expanding the narrow 30 square foot balcony on the upper level to a full floor allowed us to create a 300 square foot gym. We closed off the opening to the kitchen below. The floor framing is extra strong, specifically to carry the weight of the clients’ weights and exercise apparatus. We also used sound insulation to minimize sound transmission. We built walls at the top of the stairway to prevent sound transmission, but in order not to lose natural light transmission, we installed 3 glass openings that are fitted with LED lights. This allows light from the new sliding door to flow down to the lower floor. The entry door to the gym is a frosted glass pocket door. We replaced existing door/transom and two double-hung windows with an expansive, almost 16-foot, double sliding door, allowing for almost 8-foot opening to the outside. These larger doors allow in a lot of light and provide better access to the deck for entertaining. The cedar siding on the interior gym wall echoes the cedar deck fence.
HDBros
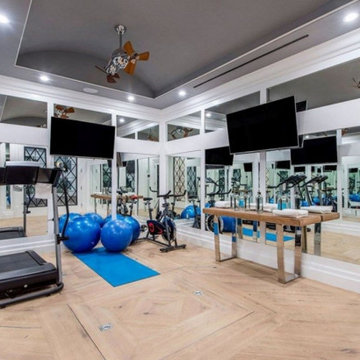
Multifunktionaler, Mittelgroßer Klassischer Fitnessraum mit weißer Wandfarbe, hellem Holzboden und beigem Boden in Los Angeles
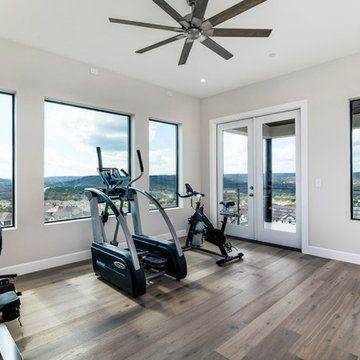
Master bedroom loft doubles as a home gym
Multifunktionaler Klassischer Fitnessraum mit weißer Wandfarbe, hellem Holzboden und beigem Boden in Austin
Multifunktionaler Klassischer Fitnessraum mit weißer Wandfarbe, hellem Holzboden und beigem Boden in Austin
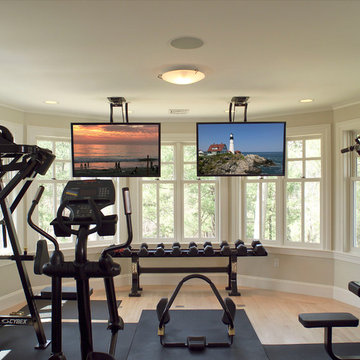
Mittelgroßer Moderner Kraftraum mit beiger Wandfarbe, hellem Holzboden und beigem Boden in Boston
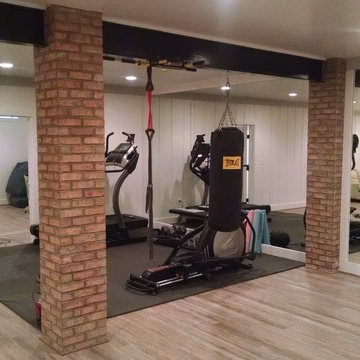
Fitness area with mirrors on the wall
Multifunktionaler, Mittelgroßer Klassischer Fitnessraum mit weißer Wandfarbe, hellem Holzboden und beigem Boden in Washington, D.C.
Multifunktionaler, Mittelgroßer Klassischer Fitnessraum mit weißer Wandfarbe, hellem Holzboden und beigem Boden in Washington, D.C.
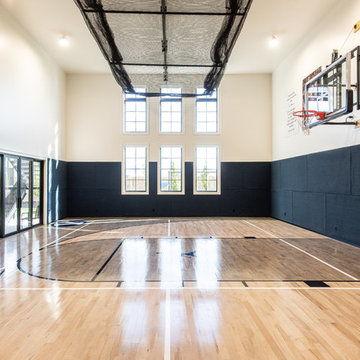
Klassischer Fitnessraum mit Indoor-Sportplatz, weißer Wandfarbe, hellem Holzboden und beigem Boden in Salt Lake City

Warmly contemporary, airy, and above all welcoming, this single-family home in the heart of the city blends family-friendly living – and playing – space with rooms designed for large-scale entertaining. As at ease hosting a team’s worth of basketball-dribbling youngsters as it is gathering hundreds of philanthropy-minded guests for worthy causes, it transitions between the two without care or concern. An open floor plan is thoughtfully segmented by custom millwork designed to define spaces, provide storage, and cozy large expanses of space. Sleek, yet never cold, its gallery-like ambiance accommodates an art collection that ranges from the ethnic and organic to the textural, streamlined furniture silhouettes, quietly dynamic fabrics, and an arms-wide-open policy toward the two young boys who call this house home. Of course, like any family home, the kitchen is its heart. Here, linear forms – think wall upon wall of concealed cabinets, hugely paned windows, and an elongated island that seats eight even as it provides generous prep and serving space – define the ultimate in contemporary urban living.
Photo Credit: Werner Straube
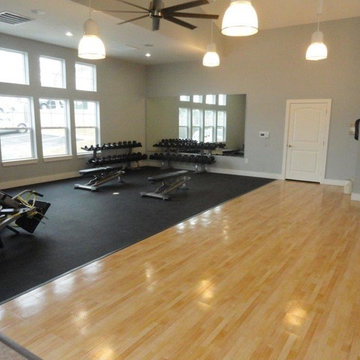
Geräumiger Klassischer Kraftraum mit grauer Wandfarbe, hellem Holzboden und beigem Boden in Washington, D.C.
Fitnessraum mit hellem Holzboden und beigem Boden Ideen und Design
3