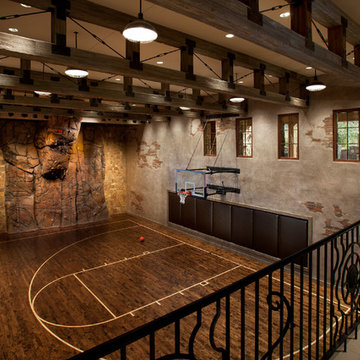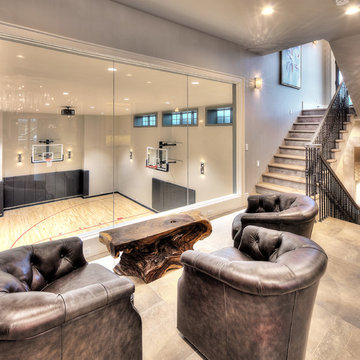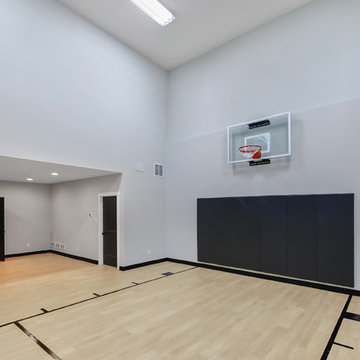Fitnessraum
Suche verfeinern:
Budget
Sortieren nach:Heute beliebt
121 – 140 von 787 Fotos
1 von 2
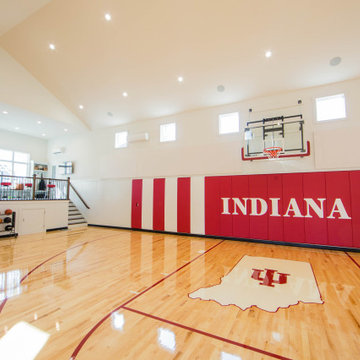
Hoosier Hysteria is alive and well as shown by this custom indoor basketball court. This addition incorporates a "sky box" upper viewing area as well as a gathering area on the main level.
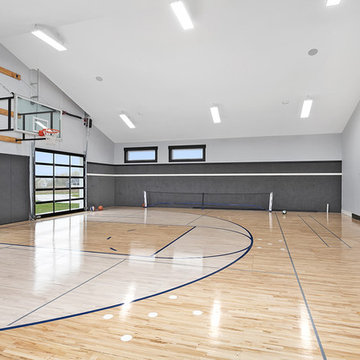
Modern Farmhouse designed for entertainment and gatherings. French doors leading into the main part of the home and trim details everywhere. Shiplap, board and batten, tray ceiling details, custom barrel tables are all part of this modern farmhouse design.
Half bath with a custom vanity. Clean modern windows. Living room has a fireplace with custom cabinets and custom barn beam mantel with ship lap above. The Master Bath has a beautiful tub for soaking and a spacious walk in shower. Front entry has a beautiful custom ceiling treatment.

Complete restructure of this lower level. What was once a theater in this space I now transformed into a basketball court. It turned out to be the ideal space for a basketball court since the space had a awkward 6 ft drop in the old theater ....John Carlson Photography
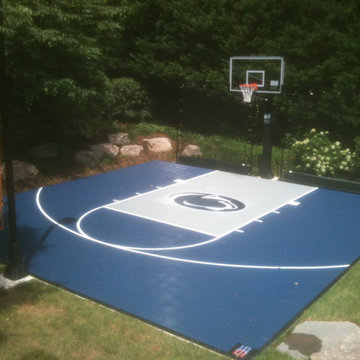
Geräumiger Klassischer Fitnessraum mit Indoor-Sportplatz in Washington, D.C.
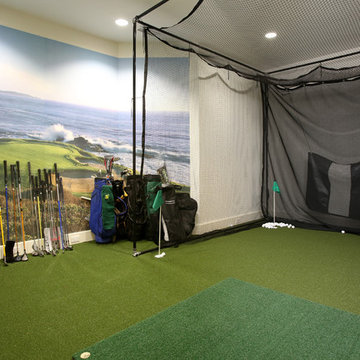
Amanda Beattie - Boston Virtual Imaging
Moderner Fitnessraum mit Indoor-Sportplatz, bunten Wänden und grünem Boden in Boston
Moderner Fitnessraum mit Indoor-Sportplatz, bunten Wänden und grünem Boden in Boston
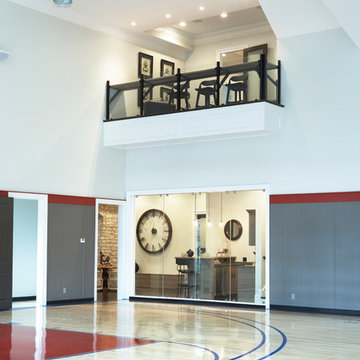
Milestone Custom Homes 2012 Inspiration Home - Hollingsworth Park at Verdae
photos by Rachel Boling
Geräumiger Moderner Fitnessraum mit Indoor-Sportplatz, weißer Wandfarbe und hellem Holzboden in Sonstige
Geräumiger Moderner Fitnessraum mit Indoor-Sportplatz, weißer Wandfarbe und hellem Holzboden in Sonstige
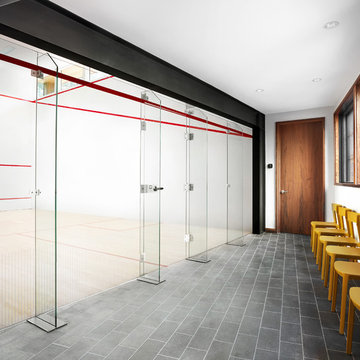
Photo: Lisa Petrole
Geräumiger Moderner Fitnessraum mit Indoor-Sportplatz, weißer Wandfarbe, Laminat und braunem Boden in San Francisco
Geräumiger Moderner Fitnessraum mit Indoor-Sportplatz, weißer Wandfarbe, Laminat und braunem Boden in San Francisco
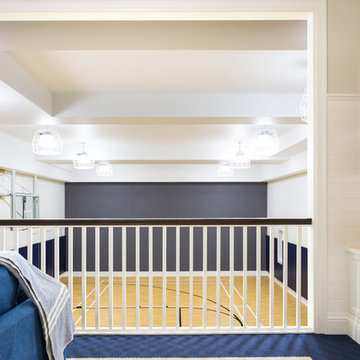
Evanston home designed by:
Konstant Architecture + Home
Photographed by Kathleen Virginia Photography
Geräumiger Klassischer Fitnessraum mit Indoor-Sportplatz, weißer Wandfarbe und hellem Holzboden in Chicago
Geräumiger Klassischer Fitnessraum mit Indoor-Sportplatz, weißer Wandfarbe und hellem Holzboden in Chicago

Geräumiger Country Fitnessraum mit Indoor-Sportplatz, brauner Wandfarbe, braunem Holzboden und braunem Boden in Sonstige
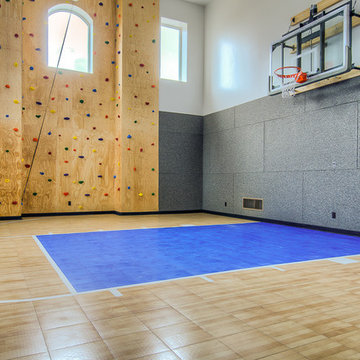
Caroline Merrill
Geräumiger Klassischer Fitnessraum mit Indoor-Sportplatz und weißer Wandfarbe in Salt Lake City
Geräumiger Klassischer Fitnessraum mit Indoor-Sportplatz und weißer Wandfarbe in Salt Lake City
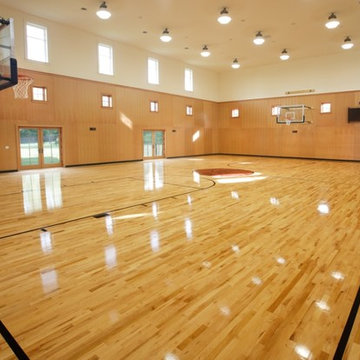
This beautifully custom designed, 25,000 square foot home is one of a kind and built by Bonacio Construction. Included are rich cherry built-ins along with coffered ceilings and wrapped beams, custom hardwood floors, marble flooring and custom concrete countertops. This project included a bowling alley, sauna, exercise room, gymnasium as well as both indoor & outdoor pools.
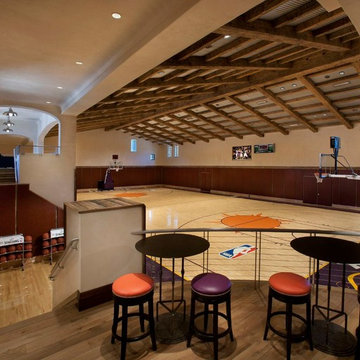
Geräumiger Mediterraner Fitnessraum mit Indoor-Sportplatz, beiger Wandfarbe und hellem Holzboden in Phoenix
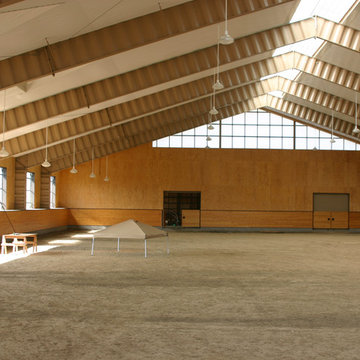
This 215 acre private horse breeding and training facility can house up to 70 horses. Equine Facility Design began the site design when the land was purchased in 2001 and has managed the design team through construction which completed in 2009. Equine Facility Design developed the site layout of roads, parking, building areas, pastures, paddocks, trails, outdoor arena, Grand Prix jump field, pond, and site features. The structures include a 125’ x 250’ indoor steel riding arena building design with an attached viewing room, storage, and maintenance area; and multiple horse barn designs, including a 15 stall retirement horse barn, a 22 stall training barn with rehab facilities, a six stall stallion barn with laboratory and breeding room, a 12 stall broodmare barn with 12’ x 24’ stalls that can become 12’ x 12’ stalls at the time of weaning foals. Equine Facility Design also designed the main residence, maintenance and storage buildings, and pasture shelters. Improvements include pasture development, fencing, drainage, signage, entry gates, site lighting, and a compost facility.
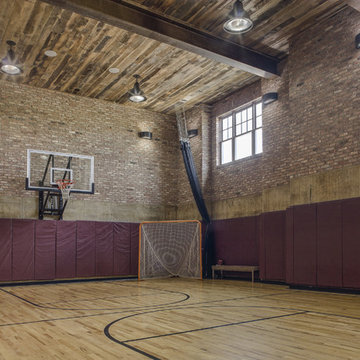
Alan Gilbert Photography
Geräumiger Landhausstil Fitnessraum mit Indoor-Sportplatz und hellem Holzboden in Baltimore
Geräumiger Landhausstil Fitnessraum mit Indoor-Sportplatz und hellem Holzboden in Baltimore

Chuck Choi Architectural Photography
Geräumiger Moderner Fitnessraum mit Indoor-Sportplatz, beiger Wandfarbe und hellem Holzboden in Boston
Geräumiger Moderner Fitnessraum mit Indoor-Sportplatz, beiger Wandfarbe und hellem Holzboden in Boston
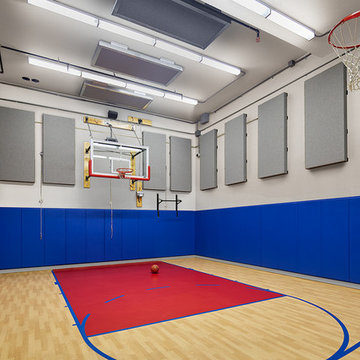
Anice Hoachlander
Klassischer Fitnessraum mit Indoor-Sportplatz, blauer Wandfarbe und gebeiztem Holzboden in Washington, D.C.
Klassischer Fitnessraum mit Indoor-Sportplatz, blauer Wandfarbe und gebeiztem Holzboden in Washington, D.C.
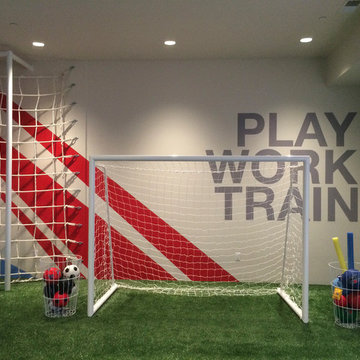
West wall of the large playroom features the faceted climbing net with a 12' fireman pole.
Großer Moderner Fitnessraum mit bunten Wänden und Indoor-Sportplatz in Salt Lake City
Großer Moderner Fitnessraum mit bunten Wänden und Indoor-Sportplatz in Salt Lake City
7
