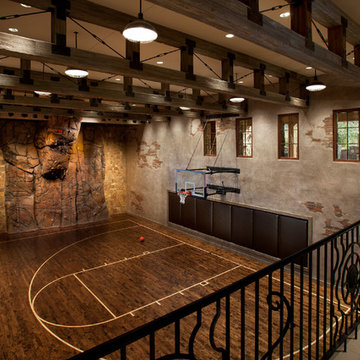Fitnessraum mit Indoor-Sportplatz und Kletterwand Ideen und Design
Suche verfeinern:
Budget
Sortieren nach:Heute beliebt
141 – 160 von 871 Fotos
1 von 3

Shoot some hoops and practice your skills in your own private court. Stay fit as a family with this open space to work out and play together.
Photos: Reel Tour Media
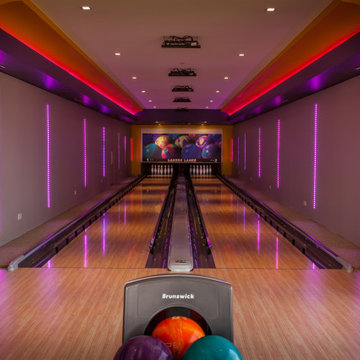
Moderner Fitnessraum mit Indoor-Sportplatz, bunten Wänden, hellem Holzboden und beigem Boden in Dallas
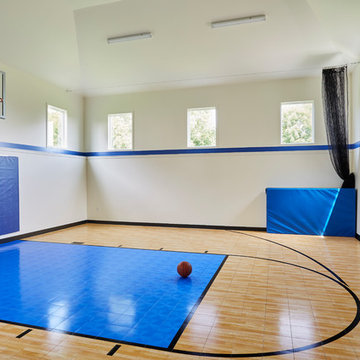
Nor-Son Custom Builders
Alyssa Lee Photography
Geräumiger Klassischer Fitnessraum mit grauer Wandfarbe, braunem Holzboden, braunem Boden und Kletterwand in Minneapolis
Geräumiger Klassischer Fitnessraum mit grauer Wandfarbe, braunem Holzboden, braunem Boden und Kletterwand in Minneapolis
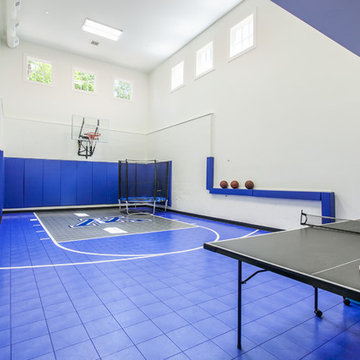
The client’s coastal New England roots inspired this Shingle style design for a lakefront lot. With a background in interior design, her ideas strongly influenced the process, presenting both challenge and reward in executing her exact vision. Vintage coastal style grounds a thoroughly modern open floor plan, designed to house a busy family with three active children. A primary focus was the kitchen, and more importantly, the butler’s pantry tucked behind it. Flowing logically from the garage entry and mudroom, and with two access points from the main kitchen, it fulfills the utilitarian functions of storage and prep, leaving the main kitchen free to shine as an integral part of the open living area.
An ARDA for Custom Home Design goes to
Royal Oaks Design
Designer: Kieran Liebl
From: Oakdale, Minnesota

A fresh take on traditional style, this sprawling suburban home draws its occupants together in beautifully, comfortably designed spaces that gather family members for companionship, conversation, and conviviality. At the same time, it adroitly accommodates a crowd, and facilitates large-scale entertaining with ease. This balance of private intimacy and public welcome is the result of Soucie Horner’s deft remodeling of the original floor plan and creation of an all-new wing comprising functional spaces including a mudroom, powder room, laundry room, and home office, along with an exciting, three-room teen suite above. A quietly orchestrated symphony of grayed blues unites this home, from Soucie Horner Collections custom furniture and rugs, to objects, accessories, and decorative exclamationpoints that punctuate the carefully synthesized interiors. A discerning demonstration of family-friendly living at its finest.
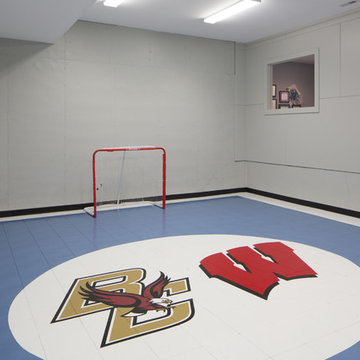
Mark Teskey
Großer Klassischer Fitnessraum mit Indoor-Sportplatz, grauer Wandfarbe und Linoleum in Minneapolis
Großer Klassischer Fitnessraum mit Indoor-Sportplatz, grauer Wandfarbe und Linoleum in Minneapolis
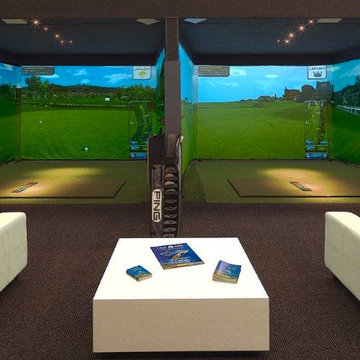
3 Screen Custom Designed Golf Simulator Room Commercial
By Indoor Golf Design
Corporate and Home Media Design & Installation
www.indoorgolfdesign.com
Moderner Fitnessraum mit Indoor-Sportplatz in Phoenix
Moderner Fitnessraum mit Indoor-Sportplatz in Phoenix
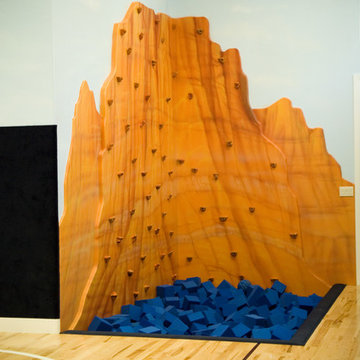
Großer Klassischer Fitnessraum mit bunten Wänden, Sperrholzboden und Kletterwand in Salt Lake City
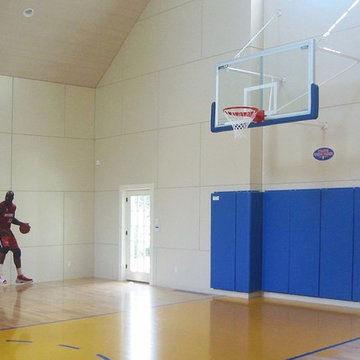
new construction project / builder - cmd corp
Großer Klassischer Fitnessraum mit Indoor-Sportplatz, beiger Wandfarbe, hellem Holzboden und beigem Boden in Boston
Großer Klassischer Fitnessraum mit Indoor-Sportplatz, beiger Wandfarbe, hellem Holzboden und beigem Boden in Boston
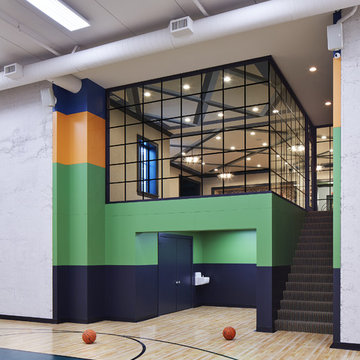
Builder: John Kraemer & Sons | Architect: Murphy & Co . Design | Interiors: Twist Interior Design | Landscaping: TOPO | Photographer: Corey Gaffer
Großer Moderner Fitnessraum mit Indoor-Sportplatz, grauer Wandfarbe und beigem Boden in Minneapolis
Großer Moderner Fitnessraum mit Indoor-Sportplatz, grauer Wandfarbe und beigem Boden in Minneapolis
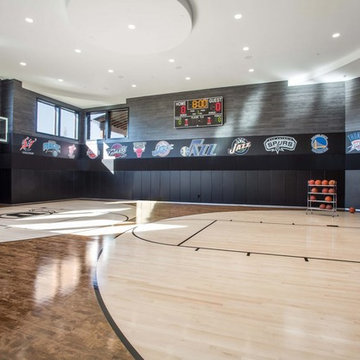
Geräumiger Moderner Fitnessraum mit Indoor-Sportplatz, schwarzer Wandfarbe, hellem Holzboden und beigem Boden in Salt Lake City
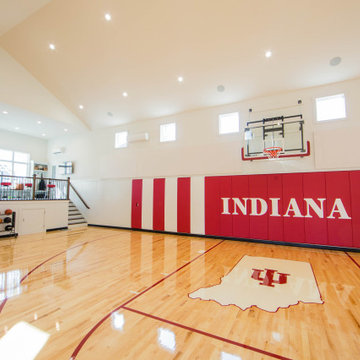
Hoosier Hysteria is alive and well as shown by this custom indoor basketball court. This addition incorporates a "sky box" upper viewing area as well as a gathering area on the main level.
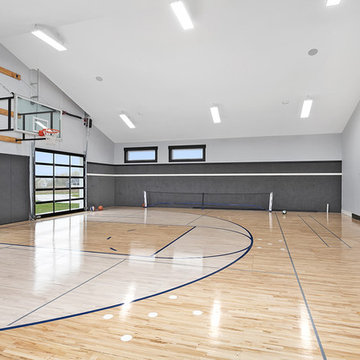
Modern Farmhouse designed for entertainment and gatherings. French doors leading into the main part of the home and trim details everywhere. Shiplap, board and batten, tray ceiling details, custom barrel tables are all part of this modern farmhouse design.
Half bath with a custom vanity. Clean modern windows. Living room has a fireplace with custom cabinets and custom barn beam mantel with ship lap above. The Master Bath has a beautiful tub for soaking and a spacious walk in shower. Front entry has a beautiful custom ceiling treatment.

Complete restructure of this lower level. What was once a theater in this space I now transformed into a basketball court. It turned out to be the ideal space for a basketball court since the space had a awkward 6 ft drop in the old theater ....John Carlson Photography
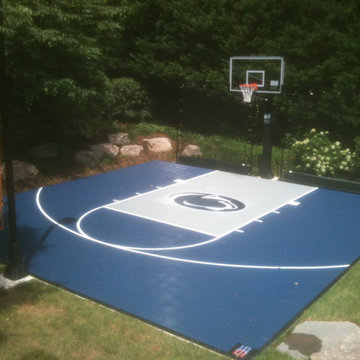
Geräumiger Klassischer Fitnessraum mit Indoor-Sportplatz in Washington, D.C.
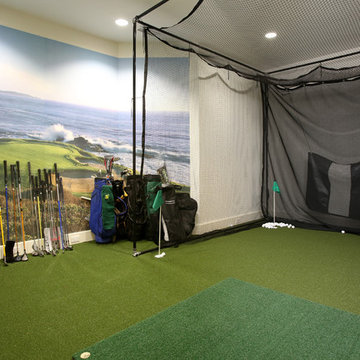
Amanda Beattie - Boston Virtual Imaging
Moderner Fitnessraum mit Indoor-Sportplatz, bunten Wänden und grünem Boden in Boston
Moderner Fitnessraum mit Indoor-Sportplatz, bunten Wänden und grünem Boden in Boston
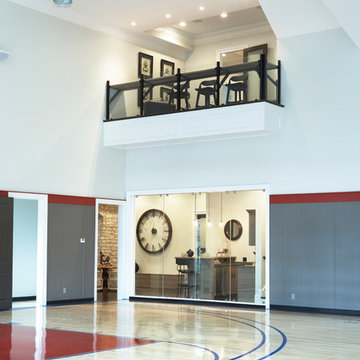
Milestone Custom Homes 2012 Inspiration Home - Hollingsworth Park at Verdae
photos by Rachel Boling
Geräumiger Moderner Fitnessraum mit Indoor-Sportplatz, weißer Wandfarbe und hellem Holzboden in Sonstige
Geräumiger Moderner Fitnessraum mit Indoor-Sportplatz, weißer Wandfarbe und hellem Holzboden in Sonstige
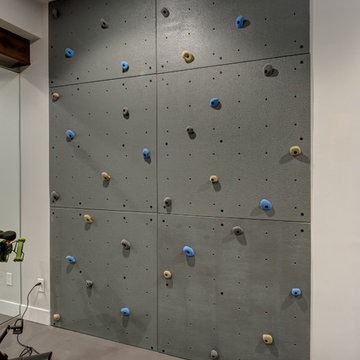
©Finished Basement Company
Großer Klassischer Fitnessraum mit grauer Wandfarbe, beigem Boden und Kletterwand in Denver
Großer Klassischer Fitnessraum mit grauer Wandfarbe, beigem Boden und Kletterwand in Denver
Fitnessraum mit Indoor-Sportplatz und Kletterwand Ideen und Design
8
