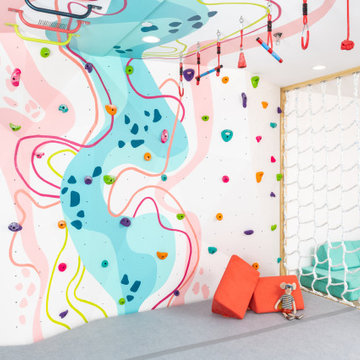Fitnessraum mit Indoor-Sportplatz und Kletterwand Ideen und Design
Suche verfeinern:
Budget
Sortieren nach:Heute beliebt
121 – 140 von 871 Fotos
1 von 3
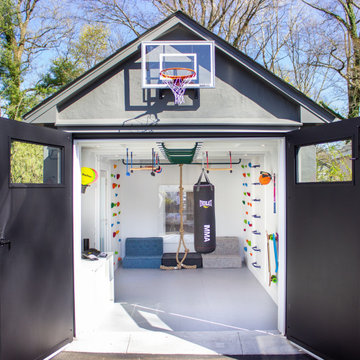
Garage RENO! Turning your garage into a home gym for adults and kids is just well...SMART! Here, we designed a one car garage and turned it into a ninja room with rock wall and monkey bars, pretend play loft, kid gym, yoga studio, adult gym and more! It is a great way to have a separate work out are for kids and adults while also smartly storing rackets, skateboards, balls, lax sticks and more!
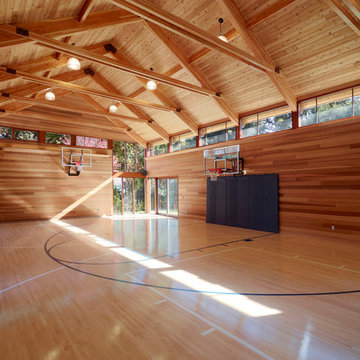
Großer Moderner Fitnessraum mit Indoor-Sportplatz, brauner Wandfarbe, hellem Holzboden und braunem Boden in Boston
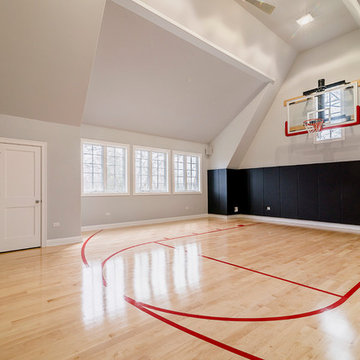
Großer Klassischer Fitnessraum mit Indoor-Sportplatz, beiger Wandfarbe und hellem Holzboden in Chicago
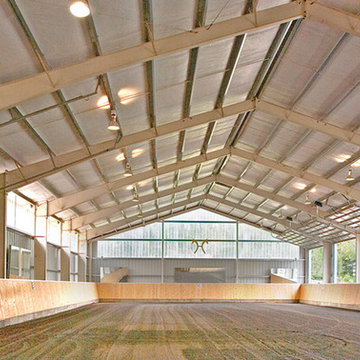
This property was developed as a private horse training and breeding facility. A post framed horse barn design is connected to a 70' x 146' engineered steel indoor arena created a tee shaped building. The barn has nine stalls, wash/groom stalls, office, and support spaces on the first floor and a laboratory and storage areas on the second floor. The office and laboratory have windows into the indoor horse riding arena design. The riding arena is day lit from roll-up glass garage doors, translucent panel clerestories, and a translucent panel gable end wall. Site layout; driveways; an outdoor arena; pastures; and a storage building with a manure bunker were also included in the property development.
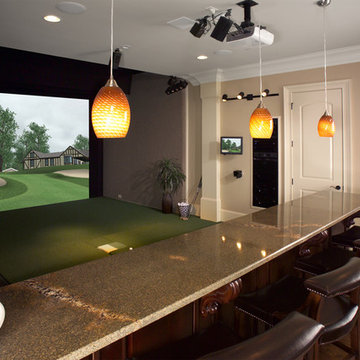
Single Screen Custom Designed Golf Simulator Room and bar. Home theater. Multimedia room
By Indoor Golf Design
Corporate and Home Media Design & Installation
www.indoorgolfdesign.com

Home Sports Court with four expansive roll-up doors.
Geräumiger Moderner Fitnessraum mit Indoor-Sportplatz, grauer Wandfarbe, buntem Boden und gewölbter Decke in Dallas
Geräumiger Moderner Fitnessraum mit Indoor-Sportplatz, grauer Wandfarbe, buntem Boden und gewölbter Decke in Dallas

Custom designed and design build of indoor basket ball court, home gym and golf simulator.
Geräumiger Landhaus Fitnessraum mit Indoor-Sportplatz, brauner Wandfarbe, hellem Holzboden, braunem Boden und freigelegten Dachbalken in Boston
Geräumiger Landhaus Fitnessraum mit Indoor-Sportplatz, brauner Wandfarbe, hellem Holzboden, braunem Boden und freigelegten Dachbalken in Boston
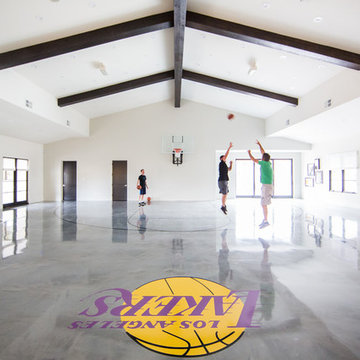
Ryan Garvin
Geräumiger Mediterraner Fitnessraum mit Indoor-Sportplatz, weißer Wandfarbe, Betonboden und grauem Boden in San Diego
Geräumiger Mediterraner Fitnessraum mit Indoor-Sportplatz, weißer Wandfarbe, Betonboden und grauem Boden in San Diego
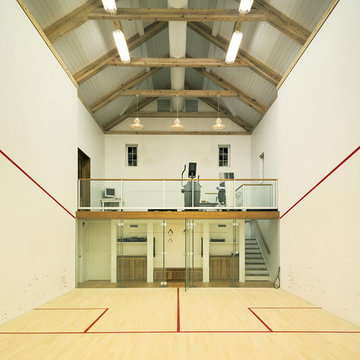
Großer Landhaus Fitnessraum mit Indoor-Sportplatz, weißer Wandfarbe und hellem Holzboden in New York
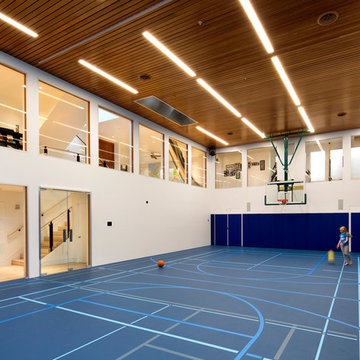
Bernard Andre'
Geräumiger Moderner Fitnessraum mit Indoor-Sportplatz und weißer Wandfarbe in San Francisco
Geräumiger Moderner Fitnessraum mit Indoor-Sportplatz und weißer Wandfarbe in San Francisco
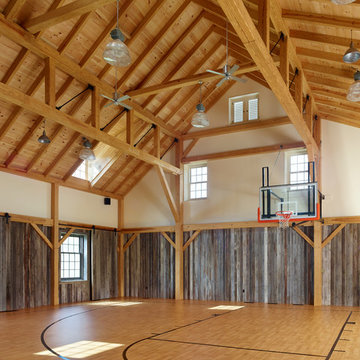
Jeffrey Totaro.
Pinemar, Inc.- Philadelphia General Contractor & Home Builder.
Landhausstil Fitnessraum mit Indoor-Sportplatz in Philadelphia
Landhausstil Fitnessraum mit Indoor-Sportplatz in Philadelphia
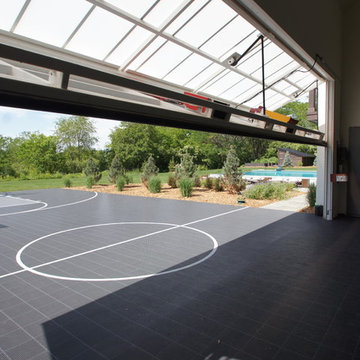
Asier Reed
Klassischer Fitnessraum mit Indoor-Sportplatz und grauem Boden in Chicago
Klassischer Fitnessraum mit Indoor-Sportplatz und grauem Boden in Chicago

The moment you step into this 7,500-sq.-ft. contemporary Tudor home, you will be drawn into the spacious great room with 10’ ceilings, extensive windows and doors, and a fabulous scenic view from the terrace or screen porch. The gourmet kitchen features a Caesarstone-wrapped island, built-in seating area & viewing windows to the basketball court below. The upper level includes 3 bedrooms, 3 baths, a bonus room and master suite oasis. The lower level is all about fun with a state-of-the-art RAYVA theater room, basketball court, exercise room & bar/entertaining space. This home also features a Ketra Lighting system.

Inspired by the majesty of the Northern Lights and this family's everlasting love for Disney, this home plays host to enlighteningly open vistas and playful activity. Like its namesake, the beloved Sleeping Beauty, this home embodies family, fantasy and adventure in their truest form. Visions are seldom what they seem, but this home did begin 'Once Upon a Dream'. Welcome, to The Aurora.
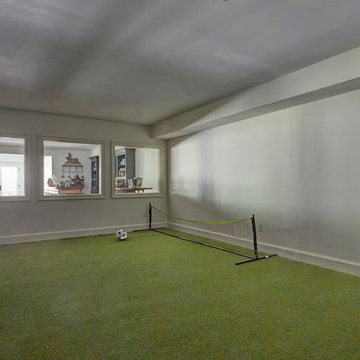
An indoor soccer area for the grand kids, outfitted in artificial turf, is adjacent to the lower-level wet bar. Photo by Mike Kaskel.
Großer Landhaus Fitnessraum mit Indoor-Sportplatz, weißer Wandfarbe, Teppichboden und grünem Boden in Chicago
Großer Landhaus Fitnessraum mit Indoor-Sportplatz, weißer Wandfarbe, Teppichboden und grünem Boden in Chicago
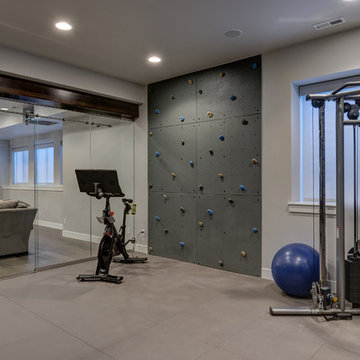
©Finished Basement Company
Großer Klassischer Fitnessraum mit grauer Wandfarbe, beigem Boden und Kletterwand in Denver
Großer Klassischer Fitnessraum mit grauer Wandfarbe, beigem Boden und Kletterwand in Denver
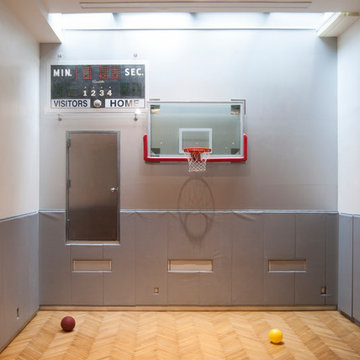
The duo's primary consideration during the design phase was to create a fully-functioning family home. "We are always thinking about our kids", Novogratz explains. "They needed a place to run around in the city, so putting the gym in was a pretty obvious solution. It may be out of the ordinary, but it is better than having your children skateboarding through the kitchen!"
The couple's oldest son, Wolfgang, is a champion basketball player. While the court provides him with a place to hone his skills, it doubles as an entertaining space. "We knew we needed to use the space efficiently so it could work for everything", says the designer. From watching movies on a retractable screen, to hosting a 40-guest Thanksgiving dinner, the gym has proved itself as a good move. It has even been a haunted house!
Adrienne DeRosa Photography
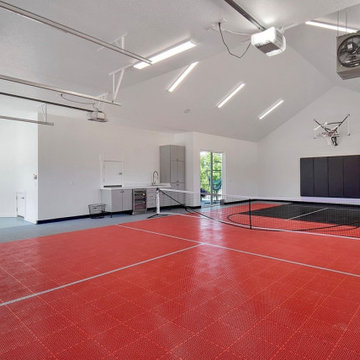
This Home Garage Game Court Conversion will allow family to play Basketball, Pickleball, and use the garage for parking vehicles.
The modular Sports Flooring system is USA Made and meets are major sports organizations specs for performance and safe play. Manufactured by SNAPSPORTS® in the USA
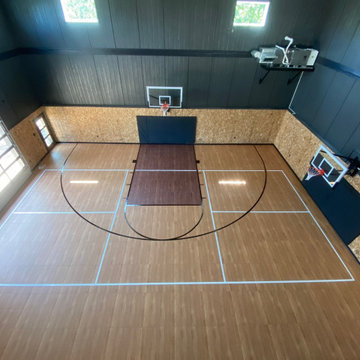
SnapSports athletic tiles in Light and Dark Maple Pro 36, Gladiator 72" and 60" adjustable basketball hoops with 3' overhang, basketball and pickleball game lines, black wall pads, black cove base
Fitnessraum mit Indoor-Sportplatz und Kletterwand Ideen und Design
7
