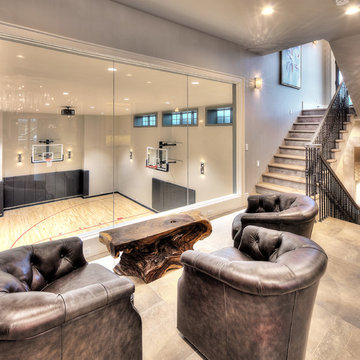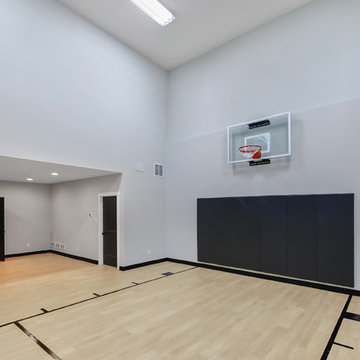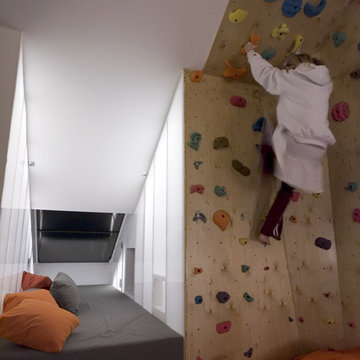Fitnessraum mit Indoor-Sportplatz und Kletterwand Ideen und Design
Suche verfeinern:
Budget
Sortieren nach:Heute beliebt
161 – 180 von 871 Fotos
1 von 3
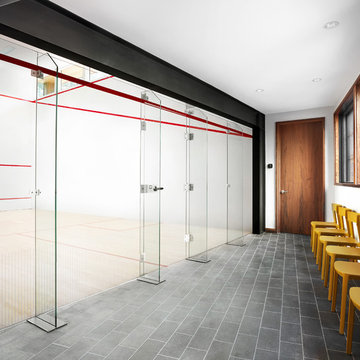
Photo: Lisa Petrole
Geräumiger Moderner Fitnessraum mit Indoor-Sportplatz, weißer Wandfarbe, Laminat und braunem Boden in San Francisco
Geräumiger Moderner Fitnessraum mit Indoor-Sportplatz, weißer Wandfarbe, Laminat und braunem Boden in San Francisco
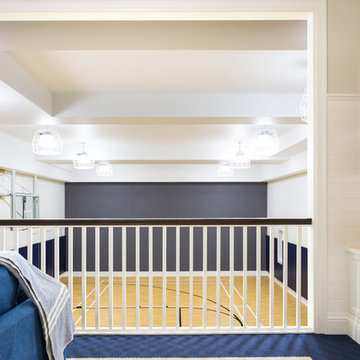
Evanston home designed by:
Konstant Architecture + Home
Photographed by Kathleen Virginia Photography
Geräumiger Klassischer Fitnessraum mit Indoor-Sportplatz, weißer Wandfarbe und hellem Holzboden in Chicago
Geräumiger Klassischer Fitnessraum mit Indoor-Sportplatz, weißer Wandfarbe und hellem Holzboden in Chicago
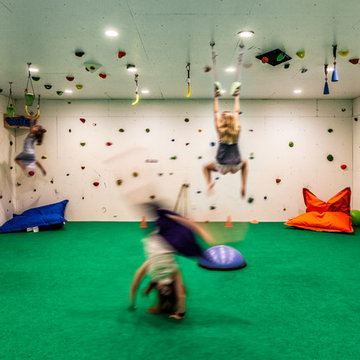
Photography by Rebecca Lehde
Großer Moderner Fitnessraum mit weißer Wandfarbe, Teppichboden und Kletterwand in Charleston
Großer Moderner Fitnessraum mit weißer Wandfarbe, Teppichboden und Kletterwand in Charleston

Geräumiger Country Fitnessraum mit Indoor-Sportplatz, brauner Wandfarbe, braunem Holzboden und braunem Boden in Sonstige
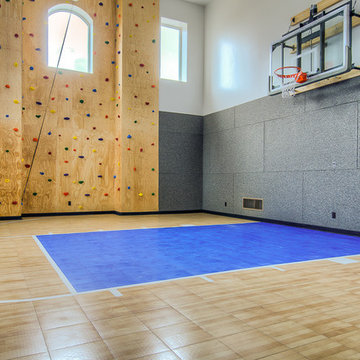
Caroline Merrill
Geräumiger Klassischer Fitnessraum mit Indoor-Sportplatz und weißer Wandfarbe in Salt Lake City
Geräumiger Klassischer Fitnessraum mit Indoor-Sportplatz und weißer Wandfarbe in Salt Lake City
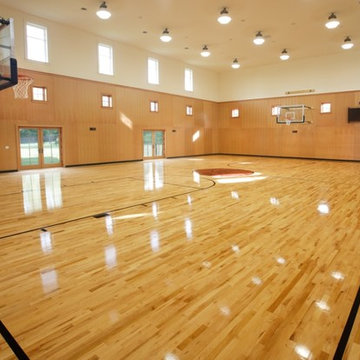
This beautifully custom designed, 25,000 square foot home is one of a kind and built by Bonacio Construction. Included are rich cherry built-ins along with coffered ceilings and wrapped beams, custom hardwood floors, marble flooring and custom concrete countertops. This project included a bowling alley, sauna, exercise room, gymnasium as well as both indoor & outdoor pools.
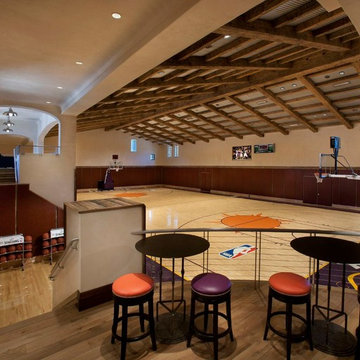
Geräumiger Mediterraner Fitnessraum mit Indoor-Sportplatz, beiger Wandfarbe und hellem Holzboden in Phoenix
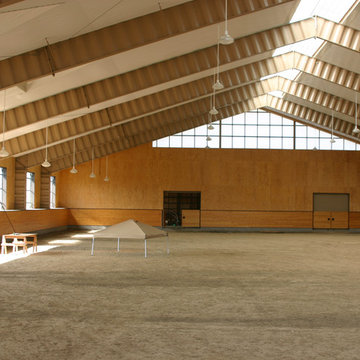
This 215 acre private horse breeding and training facility can house up to 70 horses. Equine Facility Design began the site design when the land was purchased in 2001 and has managed the design team through construction which completed in 2009. Equine Facility Design developed the site layout of roads, parking, building areas, pastures, paddocks, trails, outdoor arena, Grand Prix jump field, pond, and site features. The structures include a 125’ x 250’ indoor steel riding arena building design with an attached viewing room, storage, and maintenance area; and multiple horse barn designs, including a 15 stall retirement horse barn, a 22 stall training barn with rehab facilities, a six stall stallion barn with laboratory and breeding room, a 12 stall broodmare barn with 12’ x 24’ stalls that can become 12’ x 12’ stalls at the time of weaning foals. Equine Facility Design also designed the main residence, maintenance and storage buildings, and pasture shelters. Improvements include pasture development, fencing, drainage, signage, entry gates, site lighting, and a compost facility.
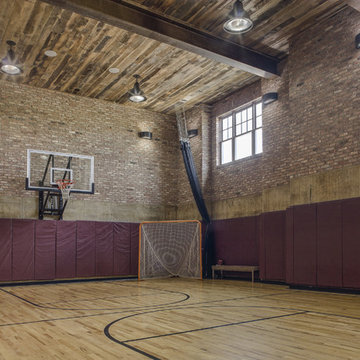
Alan Gilbert Photography
Geräumiger Landhausstil Fitnessraum mit Indoor-Sportplatz und hellem Holzboden in Baltimore
Geräumiger Landhausstil Fitnessraum mit Indoor-Sportplatz und hellem Holzboden in Baltimore

Chuck Choi Architectural Photography
Geräumiger Moderner Fitnessraum mit Indoor-Sportplatz, beiger Wandfarbe und hellem Holzboden in Boston
Geräumiger Moderner Fitnessraum mit Indoor-Sportplatz, beiger Wandfarbe und hellem Holzboden in Boston
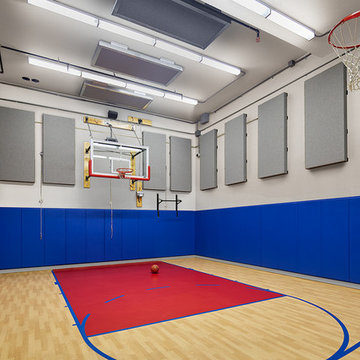
Anice Hoachlander
Klassischer Fitnessraum mit Indoor-Sportplatz, blauer Wandfarbe und gebeiztem Holzboden in Washington, D.C.
Klassischer Fitnessraum mit Indoor-Sportplatz, blauer Wandfarbe und gebeiztem Holzboden in Washington, D.C.
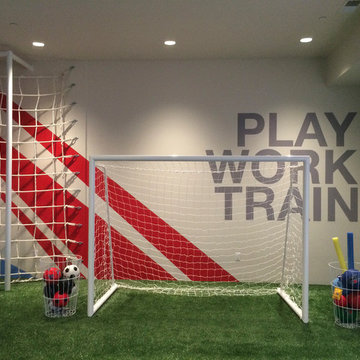
West wall of the large playroom features the faceted climbing net with a 12' fireman pole.
Großer Moderner Fitnessraum mit bunten Wänden und Indoor-Sportplatz in Salt Lake City
Großer Moderner Fitnessraum mit bunten Wänden und Indoor-Sportplatz in Salt Lake City
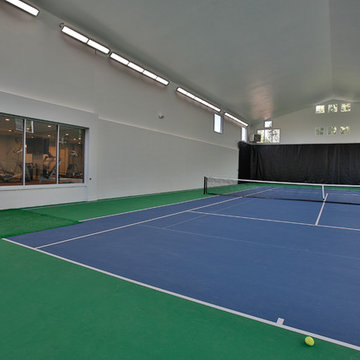
Großer Klassischer Fitnessraum mit Indoor-Sportplatz und grauer Wandfarbe in Salt Lake City
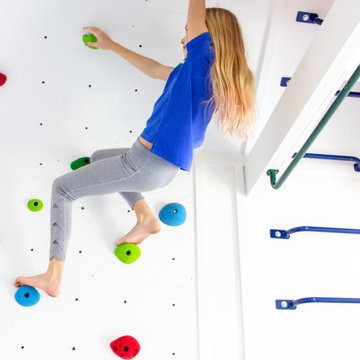
Garage RENO! Turning your garage into a home gym for adults and kids is just well...SMART! Here, we designed a one car garage and turned it into a ninja room with rock wall and monkey bars, pretend play loft, kid gym, yoga studio, adult gym and more! It is a great way to have a separate work out are for kids and adults while also smartly storing rackets, skateboards, balls, lax sticks and more!
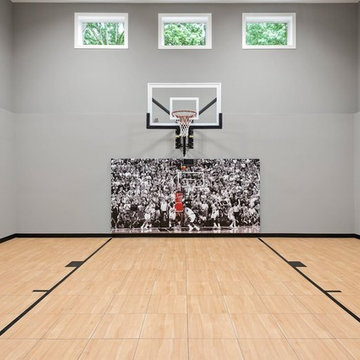
Indoor basketball court
Großer Moderner Fitnessraum mit Indoor-Sportplatz, grauer Wandfarbe und beigem Boden in Minneapolis
Großer Moderner Fitnessraum mit Indoor-Sportplatz, grauer Wandfarbe und beigem Boden in Minneapolis
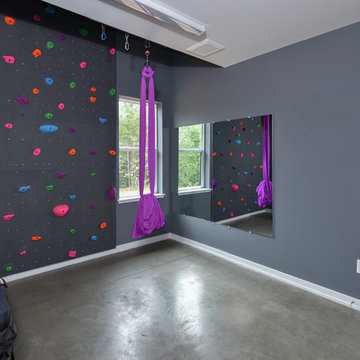
This updated modern small house plan ushers in the outdoors with its wall of windows off the great room. The open concept floor plan allows for conversation with your guests whether you are in the kitchen, dining or great room areas. The two-story great room of this house design ensures the home lives much larger than its 2115 sf of living space. The second-floor master suite with luxury bath makes this home feel like your personal retreat and the loft just off the master is open to the great room below.
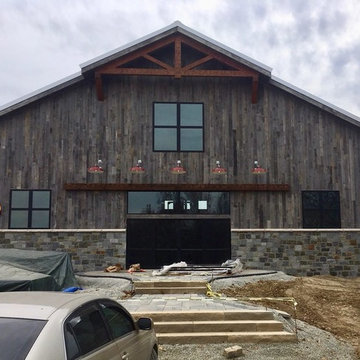
Grandpa Transforms Old Family Barn Into A Serious SNAPSPORTS® Multi-Sports Gym for his Grandchildren aka 'Crazy Critters'.
Talk about a cool grandpa! He wanted to create a space when grandchildren come over to play all of their favorite sports. On the One Court, they can Safely Play basketball, Volleyball, Tennis, pickleball, futsal, inline hockey and more. That is one way to get the whole family to spend more time together :)
This 65'x120' court features the multi-patented DuraCourt flooring, multi-game lines and a custom Crazy Critters family logo
Fitnessraum mit Indoor-Sportplatz und Kletterwand Ideen und Design
9
