Fitnessraum mit Korkboden und Betonboden Ideen und Design
Suche verfeinern:
Budget
Sortieren nach:Heute beliebt
41 – 60 von 481 Fotos
1 von 3
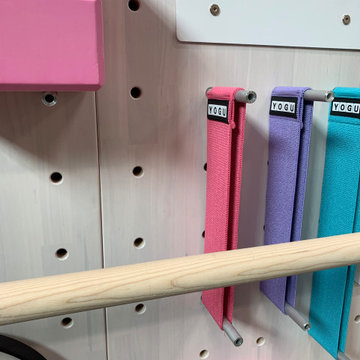
The myWall system is the perfect fit for anyone working out from home. The system provides a fully customizable workout area with limited space requirements. The myWall panels are perfect for Yoga and Barre enthusiasts.
Get Inspired in a better space for workout.
Kleiner Industrial Kraftraum mit beiger Wandfarbe, Betonboden, beigem Boden und freigelegten Dachbalken in San Francisco
Kleiner Industrial Kraftraum mit beiger Wandfarbe, Betonboden, beigem Boden und freigelegten Dachbalken in San Francisco
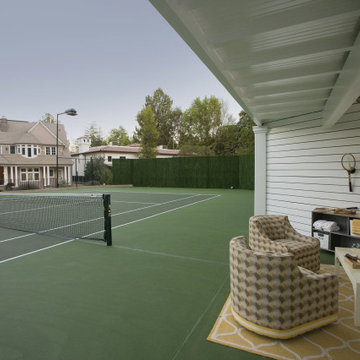
Multifunktionaler, Geräumiger Klassischer Fitnessraum mit weißer Wandfarbe, Betonboden und grünem Boden in Sacramento

This ADU home gym enjoys plenty of natural light with skylights and large sliding doors.
Multifunktionaler, Großer Klassischer Fitnessraum mit weißer Wandfarbe, Betonboden, grauem Boden und gewölbter Decke in San Francisco
Multifunktionaler, Großer Klassischer Fitnessraum mit weißer Wandfarbe, Betonboden, grauem Boden und gewölbter Decke in San Francisco
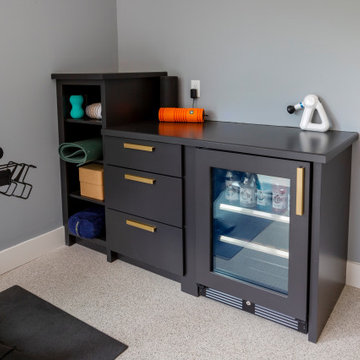
The perfect home gym with built-in cabinetry for a beverage fridge and gym storage!
Großer Moderner Kraftraum mit blauer Wandfarbe, Korkboden und weißem Boden in New York
Großer Moderner Kraftraum mit blauer Wandfarbe, Korkboden und weißem Boden in New York
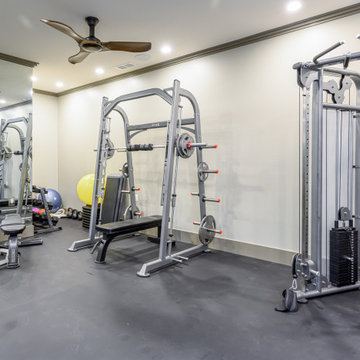
Custom-built in-home gym, in front of the stairs
Mittelgroßer Uriger Kraftraum mit beiger Wandfarbe, Betonboden und braunem Boden in Sonstige
Mittelgroßer Uriger Kraftraum mit beiger Wandfarbe, Betonboden und braunem Boden in Sonstige
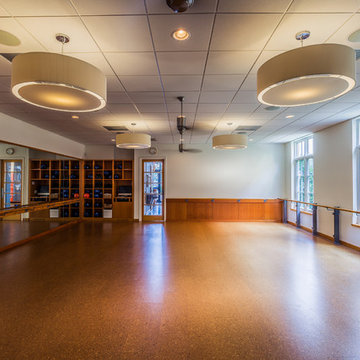
Ryan Begley Photography
Moderner Yogaraum mit weißer Wandfarbe und Korkboden in Austin
Moderner Yogaraum mit weißer Wandfarbe und Korkboden in Austin
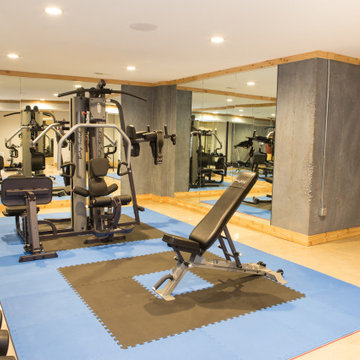
Spacious home gym with padded floors, panel mirrors, and hanging punching bag.
Mittelgroßer Klassischer Kraftraum mit grauer Wandfarbe, Betonboden und beigem Boden in Chicago
Mittelgroßer Klassischer Kraftraum mit grauer Wandfarbe, Betonboden und beigem Boden in Chicago

© Paul Bardagjy Photography
Mittelgroßer Moderner Yogaraum mit Korkboden, beiger Wandfarbe und beigem Boden in Austin
Mittelgroßer Moderner Yogaraum mit Korkboden, beiger Wandfarbe und beigem Boden in Austin

Lower Level gym area features white oak walls, polished concrete floors, and large, black-framed windows - Scandinavian Modern Interior - Indianapolis, IN - Trader's Point - Architect: HAUS | Architecture For Modern Lifestyles - Construction Manager: WERK | Building Modern - Christopher Short + Paul Reynolds - Photo: HAUS | Architecture
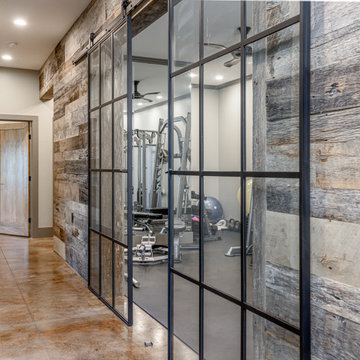
Custom-built in-home gym, in front of the stairs
Mittelgroßer Uriger Kraftraum mit beiger Wandfarbe, Betonboden und braunem Boden in Sonstige
Mittelgroßer Uriger Kraftraum mit beiger Wandfarbe, Betonboden und braunem Boden in Sonstige

The Ascension - Super Ranch on Acreage in Ridgefield Washington by Cascade West Development Inc. for the Clark County Parade of Homes 2016.
As soon as you pass under the timber framed entry and through the custom 8ft tall double-doors you’re immersed in a landscape of high ceilings, sharp clean lines, soft light and sophisticated trim. The expansive foyer you’re standing in offers a coffered ceiling of 12ft and immediate access to the central stairwell. Procession to the Great Room reveals a wall of light accompanied by every angle of lush forest scenery. Overhead a series of exposed beams invite you to cross the room toward the enchanting, tree-filled windows. In the distance a coffered-box-beam ceiling rests above a dining area glowing with light, flanked by double islands and a wrap-around kitchen, they make every meal at home inclusive. The kitchen is composed to entertain and promote all types of social activity; large work areas, ubiquitous storage and very few walls allow any number of people, large or small, to create or consume comfortably. An integrated outdoor living space, with it’s large fireplace, formidable cooking area and built-in BBQ, acts as an extension of the Great Room further blurring the line between fabricated and organic settings.
Cascade West Facebook: https://goo.gl/MCD2U1
Cascade West Website: https://goo.gl/XHm7Un
These photos, like many of ours, were taken by the good people of ExposioHDR - Portland, Or
Exposio Facebook: https://goo.gl/SpSvyo
Exposio Website: https://goo.gl/Cbm8Ya
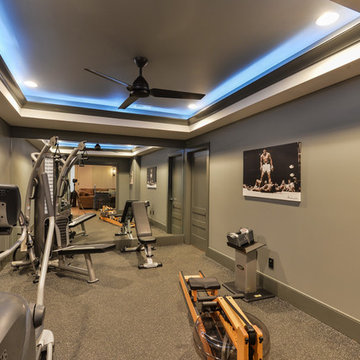
Multifunktionaler, Mittelgroßer Klassischer Fitnessraum mit grauer Wandfarbe und Korkboden in Louisville
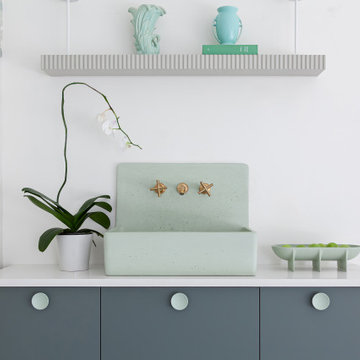
Modern Landscape Design, Indianapolis, Butler-Tarkington Neighborhood - Hara Design LLC (designer) - Christopher Short, Derek Mills, Paul Reynolds, Architects, HAUS Architecture + WERK | Building Modern - Construction Managers - Architect Custom Builders
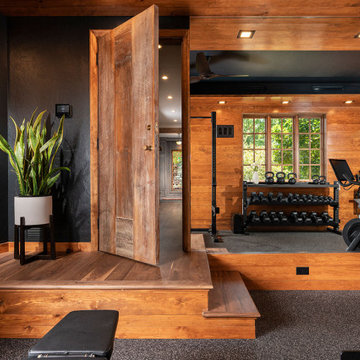
Multifunktionaler, Mittelgroßer Fitnessraum mit Korkboden, grauem Boden und eingelassener Decke in Sonstige
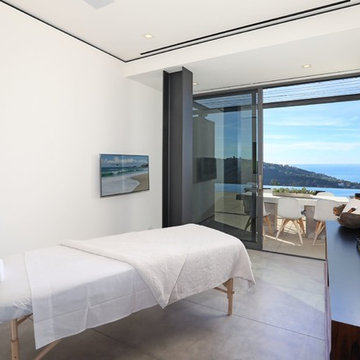
Moderner Fitnessraum mit weißer Wandfarbe, Betonboden und braunem Boden in Orange County
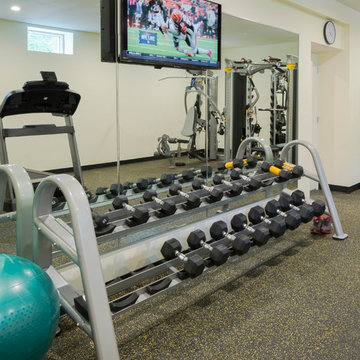
Großer Moderner Kraftraum mit beiger Wandfarbe, Korkboden und schwarzem Boden in Boston
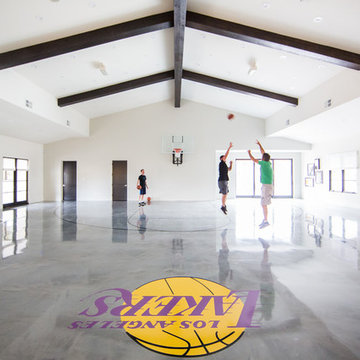
Ryan Garvin
Geräumiger Mediterraner Fitnessraum mit Indoor-Sportplatz, weißer Wandfarbe, Betonboden und grauem Boden in San Diego
Geräumiger Mediterraner Fitnessraum mit Indoor-Sportplatz, weißer Wandfarbe, Betonboden und grauem Boden in San Diego

Mittelgroßer Mediterraner Yogaraum mit weißer Wandfarbe, Betonboden und weißem Boden in San Diego
Fitnessraum mit Korkboden und Betonboden Ideen und Design
3
