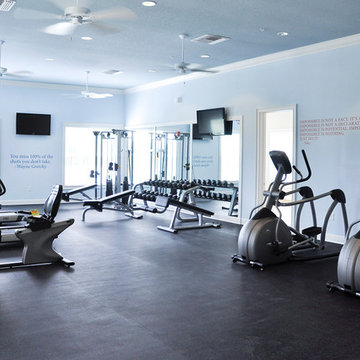Fitnessraum mit schwarzer Wandfarbe und blauer Wandfarbe Ideen und Design
Suche verfeinern:
Budget
Sortieren nach:Heute beliebt
81 – 100 von 363 Fotos
1 von 3
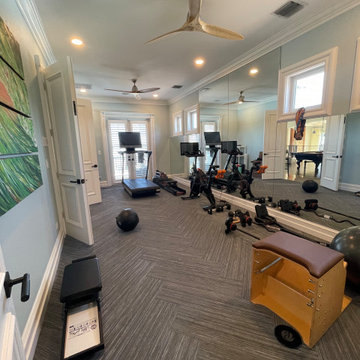
Our "DeTuscanized" Project was a complete transformation. From dark and heavy design to light and inviting style.
Mittelgroßer Klassischer Fitnessraum mit blauer Wandfarbe, Vinylboden und blauem Boden in Miami
Mittelgroßer Klassischer Fitnessraum mit blauer Wandfarbe, Vinylboden und blauem Boden in Miami
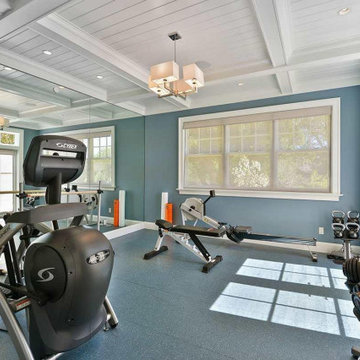
Multifunktionaler, Mittelgroßer Klassischer Fitnessraum mit blauer Wandfarbe, Vinylboden, blauem Boden und freigelegten Dachbalken in San Francisco
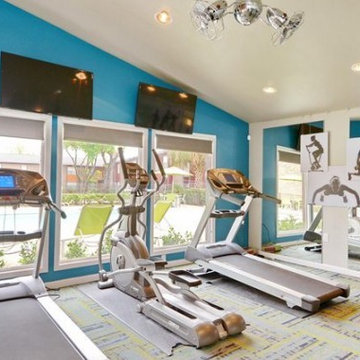
Total office, clubhouse, gym demo/reno in Houston, Texas.
Multifunktionaler, Mittelgroßer Moderner Fitnessraum mit blauer Wandfarbe und Teppichboden in Houston
Multifunktionaler, Mittelgroßer Moderner Fitnessraum mit blauer Wandfarbe und Teppichboden in Houston
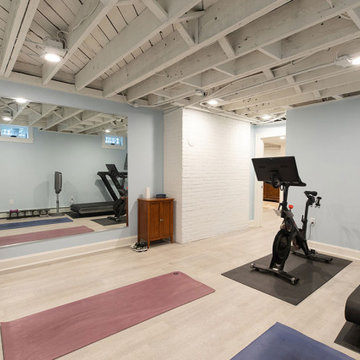
This new home gym includes luxury vinyl flooring.
Multifunktionaler, Großer Klassischer Fitnessraum mit blauer Wandfarbe, Vinylboden und beigem Boden in Sonstige
Multifunktionaler, Großer Klassischer Fitnessraum mit blauer Wandfarbe, Vinylboden und beigem Boden in Sonstige
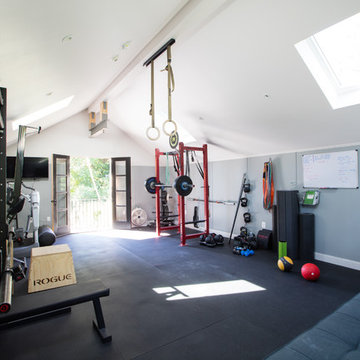
the second floor was designed with a reinforced floor to support a crossfit gym. The french doors had a steel beam above which has a rope connected to it. The rope is used for the client to climb from the ground up to the second floor gym for an exercise routine
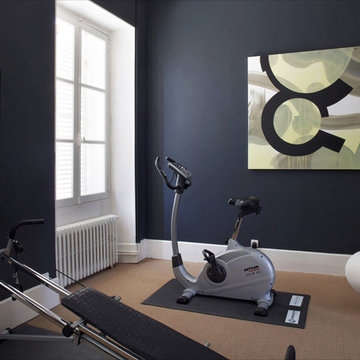
© Photographe Yvan Moreau
Mittelgroßer Moderner Kraftraum mit blauer Wandfarbe und Teppichboden in Paris
Mittelgroßer Moderner Kraftraum mit blauer Wandfarbe und Teppichboden in Paris
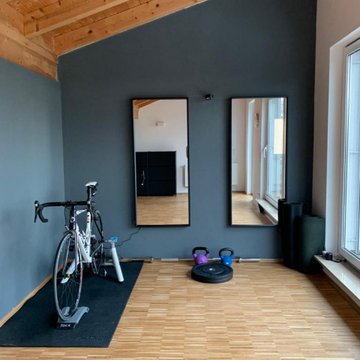
Multifunktionaler, Kleiner Skandinavischer Fitnessraum mit schwarzer Wandfarbe, braunem Holzboden, braunem Boden und Holzdecke in Nürnberg
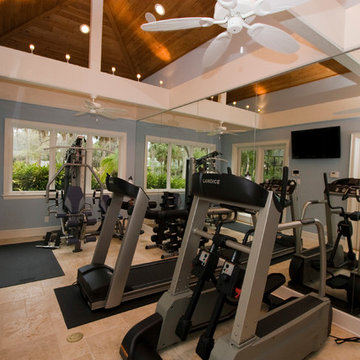
Located in one of Belleair's most exclusive gated neighborhoods, this spectacular sprawling estate was completely renovated and remodeled from top to bottom with no detail overlooked. With over 6000 feet the home still needed an addition to accommodate an exercise room and pool bath. The large patio with the pool and spa was also added to make the home inviting and deluxe.
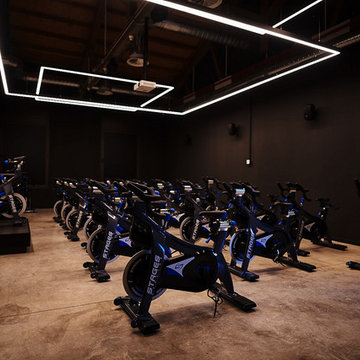
Sala de spinning
Großer Industrial Yogaraum mit schwarzer Wandfarbe, Betonboden und grauem Boden in Sonstige
Großer Industrial Yogaraum mit schwarzer Wandfarbe, Betonboden und grauem Boden in Sonstige
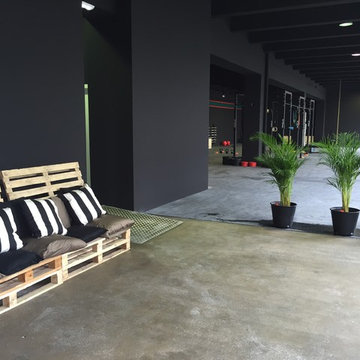
Geräumiger, Multifunktionaler Industrial Fitnessraum mit schwarzer Wandfarbe und Betonboden in Sonstige
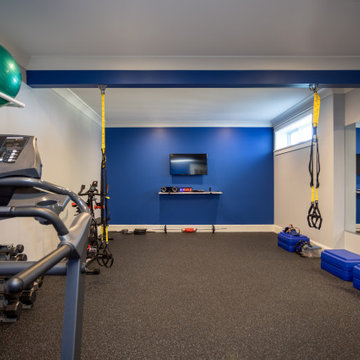
Our clients were relocating from the upper peninsula to the lower peninsula and wanted to design a retirement home on their Lake Michigan property. The topography of their lot allowed for a walk out basement which is practically unheard of with how close they are to the water. Their view is fantastic, and the goal was of course to take advantage of the view from all three levels. The positioning of the windows on the main and upper levels is such that you feel as if you are on a boat, water as far as the eye can see. They were striving for a Hamptons / Coastal, casual, architectural style. The finished product is just over 6,200 square feet and includes 2 master suites, 2 guest bedrooms, 5 bathrooms, sunroom, home bar, home gym, dedicated seasonal gear / equipment storage, table tennis game room, sauna, and bonus room above the attached garage. All the exterior finishes are low maintenance, vinyl, and composite materials to withstand the blowing sands from the Lake Michigan shoreline.
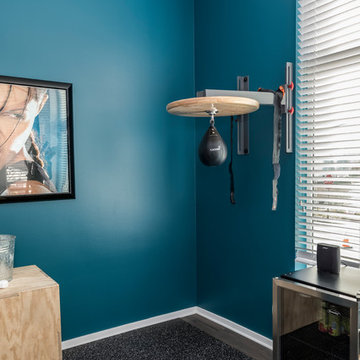
Rachael Ann Photography
Mittelgroßer Moderner Kraftraum mit blauer Wandfarbe, Korkboden und schwarzem Boden in Seattle
Mittelgroßer Moderner Kraftraum mit blauer Wandfarbe, Korkboden und schwarzem Boden in Seattle
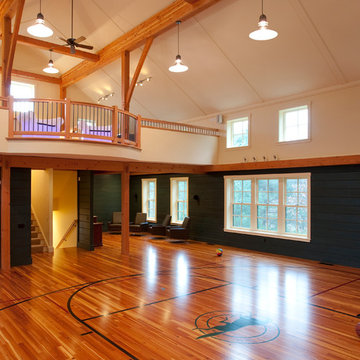
We built a new barn in suburban Boston that contains a half-court basketball court, and a great room or family room with a fieldstone fireplace, Nanawalls, and exposed timber frame. This project was a collaboration with Bensonwood timberframers.
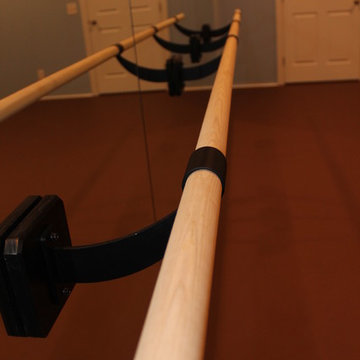
A Ballet Studio for an aspiring ballerina.
Klassischer Fitnessraum mit blauer Wandfarbe in Cleveland
Klassischer Fitnessraum mit blauer Wandfarbe in Cleveland
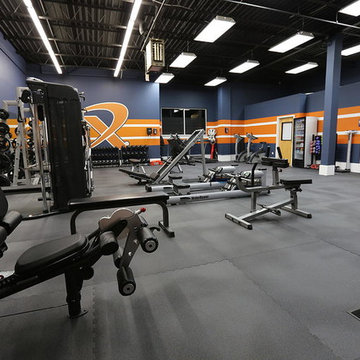
MBW Designs Serious Home Gym
Mittelgroßer Kraftraum mit blauer Wandfarbe in Washington, D.C.
Mittelgroßer Kraftraum mit blauer Wandfarbe in Washington, D.C.
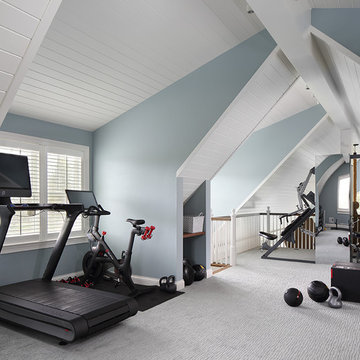
Tricia Shay Photography
Country Fitnessraum mit blauer Wandfarbe, Teppichboden und grauem Boden in Milwaukee
Country Fitnessraum mit blauer Wandfarbe, Teppichboden und grauem Boden in Milwaukee

Jeff Tryon Princeton Design Collaborative
Großer Klassischer Fitnessraum mit Indoor-Sportplatz, blauer Wandfarbe und hellem Holzboden in New York
Großer Klassischer Fitnessraum mit Indoor-Sportplatz, blauer Wandfarbe und hellem Holzboden in New York
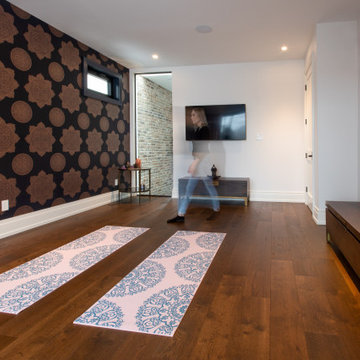
Warmth and stunning wallcoverings make this yoga room perfect!
Großer Moderner Yogaraum mit blauer Wandfarbe, braunem Holzboden und braunem Boden in Toronto
Großer Moderner Yogaraum mit blauer Wandfarbe, braunem Holzboden und braunem Boden in Toronto
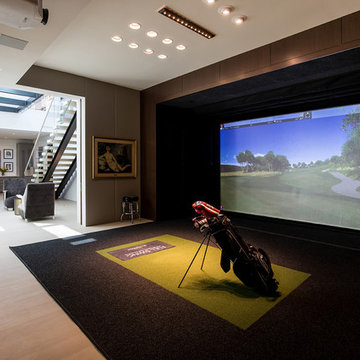
Trousdale Beverly Hills luxury home modern virtual golf simulator sports area. Photo by Jason Speth.
Geräumiger Moderner Fitnessraum mit Indoor-Sportplatz, schwarzer Wandfarbe, beigem Boden und eingelassener Decke in Los Angeles
Geräumiger Moderner Fitnessraum mit Indoor-Sportplatz, schwarzer Wandfarbe, beigem Boden und eingelassener Decke in Los Angeles
Fitnessraum mit schwarzer Wandfarbe und blauer Wandfarbe Ideen und Design
5
