Fitnessraum mit Vinylboden und Porzellan-Bodenfliesen Ideen und Design
Suche verfeinern:
Budget
Sortieren nach:Heute beliebt
41 – 60 von 521 Fotos
1 von 3
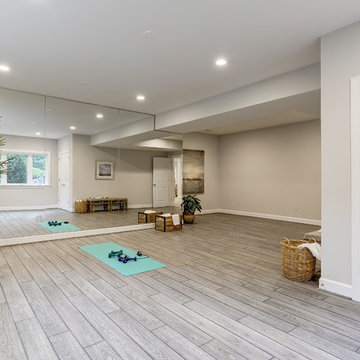
Gym/exercise room
Großer Klassischer Yogaraum mit beiger Wandfarbe, Vinylboden und braunem Boden in Washington, D.C.
Großer Klassischer Yogaraum mit beiger Wandfarbe, Vinylboden und braunem Boden in Washington, D.C.
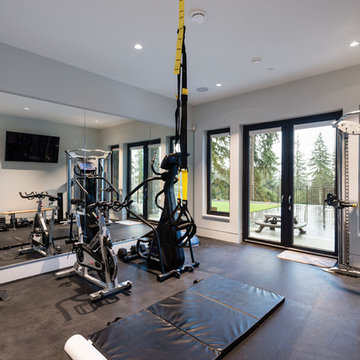
For a family that loves hosting large gatherings, this expansive home is a dream; boasting two unique entertaining spaces, each expanding onto outdoor-living areas, that capture its magnificent views. The sheer size of the home allows for various ‘experiences’; from a rec room perfect for hosting game day and an eat-in wine room escape on the lower-level, to a calming 2-story family greatroom on the main. Floors are connected by freestanding stairs, framing a custom cascading-pendant light, backed by a stone accent wall, and facing a 3-story waterfall. A custom metal art installation, templated from a cherished tree on the property, both brings nature inside and showcases the immense vertical volume of the house.
Photography: Paul Grdina

Home Gym with step windows and mirror detail
Mittelgroßer Maritimer Yogaraum mit Vinylboden, braunem Boden und grauer Wandfarbe in Sonstige
Mittelgroßer Maritimer Yogaraum mit Vinylboden, braunem Boden und grauer Wandfarbe in Sonstige
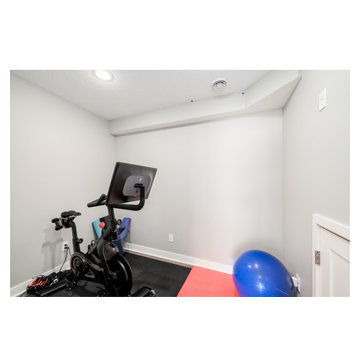
When an old neighbor referred us to a new construction home built in my old stomping grounds I was excited. First, close to home. Second it was the EXACT same floor plan as the last house I built.
We had a local contractor, Curt Schmitz sign on to do the construction and went to work on layout and addressing their wants, needs, and wishes for the space.
Since they had a fireplace upstairs they did not want one int he basement. This gave us the opportunity for a whole wall of built-ins with Smart Source for major storage and display. We also did a bar area that turned out perfectly. The space also had a space room we dedicated to a work out space with barn door.
We did luxury vinyl plank throughout, even in the bathroom, which we have been doing increasingly.
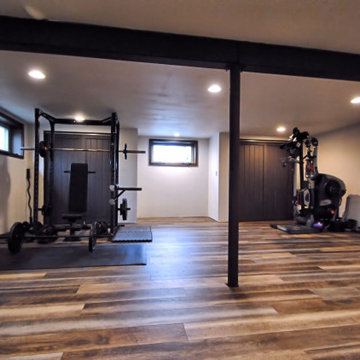
Industrial, rustic style basement.
Mittelgroßer Industrial Fitnessraum mit weißer Wandfarbe, Vinylboden und buntem Boden in New York
Mittelgroßer Industrial Fitnessraum mit weißer Wandfarbe, Vinylboden und buntem Boden in New York
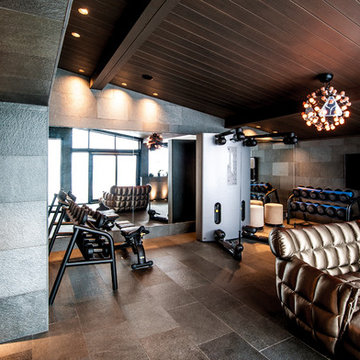
Kontio
Großer Moderner Kraftraum mit grauer Wandfarbe, Porzellan-Bodenfliesen und grauem Boden in Moskau
Großer Moderner Kraftraum mit grauer Wandfarbe, Porzellan-Bodenfliesen und grauem Boden in Moskau
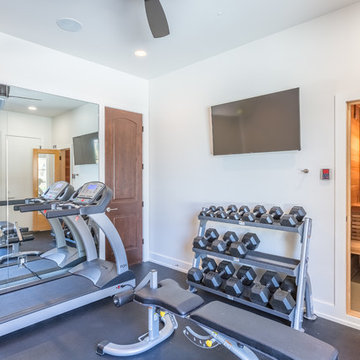
Mittelgroßer Mediterraner Kraftraum mit Vinylboden und schwarzem Boden in Austin

As a builder of custom homes primarily on the Northshore of Chicago, Raugstad has been building custom homes, and homes on speculation for three generations. Our commitment is always to the client. From commencement of the project all the way through to completion and the finishing touches, we are right there with you – one hundred percent. As your go-to Northshore Chicago custom home builder, we are proud to put our name on every completed Raugstad home.
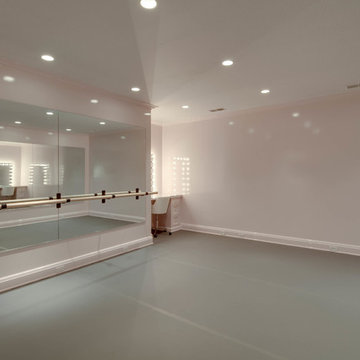
Mittelgroßer Klassischer Fitnessraum mit beiger Wandfarbe, Vinylboden und grauem Boden in Sonstige

Influenced by classic Nordic design. Surprisingly flexible with furnishings. Amplify by continuing the clean modern aesthetic, or punctuate with statement pieces. With the Modin Collection, we have raised the bar on luxury vinyl plank. The result is a new standard in resilient flooring. Modin offers true embossed in register texture, a low sheen level, a rigid SPC core, an industry-leading wear layer, and so much more.
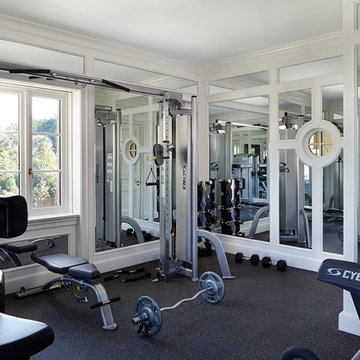
New 2-story residence consisting of; kitchen, breakfast room, laundry room, butler’s pantry, wine room, living room, dining room, study, 4 guest bedroom and master suite. Exquisite custom fabricated, sequenced and book-matched marble, granite and onyx, walnut wood flooring with stone cabochons, bronze frame exterior doors to the water view, custom interior woodwork and cabinetry, mahogany windows and exterior doors, teak shutters, custom carved and stenciled exterior wood ceilings, custom fabricated plaster molding trim and groin vaults.
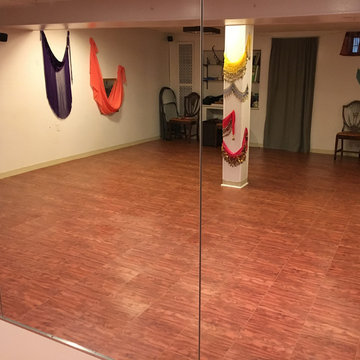
"We installed this floor last fall as part of a remodel of most of our house, including this dance studio. Now that the remodel is done and the room is cleaned up, I can say that I LOVE LOVE LOVE this floor! So many awesome things to say about it:
1) Installation was so easy it's crazy. Once the underlayment was down, we just set a few pieces in place at one time and then walked around and snapped them into place. It was even a little fun. We did sometimes have to give it a sharp thwack but, even so, installation was simple. The hardest part was bending over repeatedly to lay new ones but there's no avoiding that.
2) The floor is warm on our tootsies in a room that we keep cold.
3) Barefoot, socks, or sneakers, we have no problems at all. The floor isn't too sticky or too slippery. Side note: it is absolutely in place; no movement at all.
4) Because of the underlayment and the sprung quality of the floor, it's really comfortable to dance on. We use the studio for Zumba, in addition to belly dance, and high-impact moves don't hurt us at all.
5) And ... it looks awesome! This floor is beautiful and I'm so proud of it! Wish we had done it years ago!" - Robin
https://www.greatmats.com/tiles/raised-floor-tiles-max.php

Compact, bright, and mighty! This home gym tucked in a corner room makes working out easy.
Kleiner Rustikaler Fitnessraum mit grauer Wandfarbe, Porzellan-Bodenfliesen, grauem Boden und gewölbter Decke in San Francisco
Kleiner Rustikaler Fitnessraum mit grauer Wandfarbe, Porzellan-Bodenfliesen, grauem Boden und gewölbter Decke in San Francisco
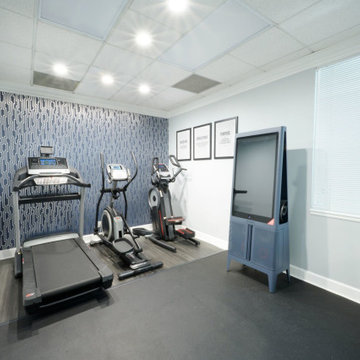
Multifunktionaler, Mittelgroßer Moderner Fitnessraum mit grauer Wandfarbe, Vinylboden und grauem Boden in Atlanta

A brownstone cellar revitalized with custom built ins throughout for tv lounging, plenty of play space, and a fitness center.
Mittelgroßer Moderner Fitnessraum mit weißer Wandfarbe, Porzellan-Bodenfliesen und beigem Boden in Austin
Mittelgroßer Moderner Fitnessraum mit weißer Wandfarbe, Porzellan-Bodenfliesen und beigem Boden in Austin

Exercise Room
Photographer: Nolasco Studios
Mittelgroßer Moderner Yogaraum mit weißer Wandfarbe, Porzellan-Bodenfliesen und beigem Boden in Los Angeles
Mittelgroßer Moderner Yogaraum mit weißer Wandfarbe, Porzellan-Bodenfliesen und beigem Boden in Los Angeles

Custom home gym with space for multi-use & activities.
Multifunktionaler Moderner Fitnessraum mit beiger Wandfarbe, Vinylboden und freigelegten Dachbalken in Chicago
Multifunktionaler Moderner Fitnessraum mit beiger Wandfarbe, Vinylboden und freigelegten Dachbalken in Chicago

A cozy space was transformed into an exercise room and enhanced for this purpose as follows: Fluorescent light fixtures recessed into the ceiling provide cool lighting without reducing headroom; windows on three walls balance the natural light and allow for cross ventilation; a mirrored wall widens the appearance of the space and the wood paneled end wall warms the space with the same richness found in the rest of the house.
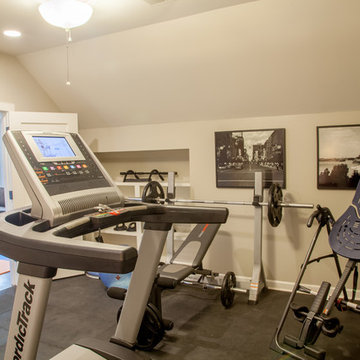
Troy Glasgow
Kleiner Klassischer Kraftraum mit beiger Wandfarbe, Vinylboden und grauem Boden in Nashville
Kleiner Klassischer Kraftraum mit beiger Wandfarbe, Vinylboden und grauem Boden in Nashville

The Holloway blends the recent revival of mid-century aesthetics with the timelessness of a country farmhouse. Each façade features playfully arranged windows tucked under steeply pitched gables. Natural wood lapped siding emphasizes this homes more modern elements, while classic white board & batten covers the core of this house. A rustic stone water table wraps around the base and contours down into the rear view-out terrace.
Inside, a wide hallway connects the foyer to the den and living spaces through smooth case-less openings. Featuring a grey stone fireplace, tall windows, and vaulted wood ceiling, the living room bridges between the kitchen and den. The kitchen picks up some mid-century through the use of flat-faced upper and lower cabinets with chrome pulls. Richly toned wood chairs and table cap off the dining room, which is surrounded by windows on three sides. The grand staircase, to the left, is viewable from the outside through a set of giant casement windows on the upper landing. A spacious master suite is situated off of this upper landing. Featuring separate closets, a tiled bath with tub and shower, this suite has a perfect view out to the rear yard through the bedroom's rear windows. All the way upstairs, and to the right of the staircase, is four separate bedrooms. Downstairs, under the master suite, is a gymnasium. This gymnasium is connected to the outdoors through an overhead door and is perfect for athletic activities or storing a boat during cold months. The lower level also features a living room with a view out windows and a private guest suite.
Architect: Visbeen Architects
Photographer: Ashley Avila Photography
Builder: AVB Inc.
Fitnessraum mit Vinylboden und Porzellan-Bodenfliesen Ideen und Design
3