Fitnessraum mit Vinylboden und Porzellan-Bodenfliesen Ideen und Design
Suche verfeinern:
Budget
Sortieren nach:Heute beliebt
61 – 80 von 521 Fotos
1 von 3

Multifunktionaler, Kleiner Moderner Fitnessraum mit grauer Wandfarbe, Porzellan-Bodenfliesen und beigem Boden in Toronto

Spacecrafting Photography
Mittelgroßer Klassischer Yogaraum mit beiger Wandfarbe, Vinylboden und schwarzem Boden in Minneapolis
Mittelgroßer Klassischer Yogaraum mit beiger Wandfarbe, Vinylboden und schwarzem Boden in Minneapolis

A retired couple desired a valiant master suite in their “forever home”. After living in their mid-century house for many years, they approached our design team with a concept to add a 3rd story suite with sweeping views of Puget sound. Our team stood atop the home’s rooftop with the clients admiring the view that this structural lift would create in enjoyment and value. The only concern was how they and their dear-old dog, would get from their ground floor garage entrance in the daylight basement to this new suite in the sky?
Our CAPS design team specified universal design elements throughout the home, to allow the couple and their 120lb. Pit Bull Terrier to age in place. A new residential elevator added to the westside of the home. Placing the elevator shaft on the exterior of the home minimized the need for interior structural changes.
A shed roof for the addition followed the slope of the site, creating tall walls on the east side of the master suite to allow ample daylight into rooms without sacrificing useable wall space in the closet or bathroom. This kept the western walls low to reduce the amount of direct sunlight from the late afternoon sun, while maximizing the view of the Puget Sound and distant Olympic mountain range.
The master suite is the crowning glory of the redesigned home. The bedroom puts the bed up close to the wide picture window. While soothing violet-colored walls and a plush upholstered headboard have created a bedroom that encourages lounging, including a plush dog bed. A private balcony provides yet another excuse for never leaving the bedroom suite, and clerestory windows between the bedroom and adjacent master bathroom help flood the entire space with natural light.
The master bathroom includes an easy-access shower, his-and-her vanities with motion-sensor toe kick lights, and pops of beachy blue in the tile work and on the ceiling for a spa-like feel.
Some other universal design features in this master suite include wider doorways, accessible balcony, wall mounted vanities, tile and vinyl floor surfaces to reduce transition and pocket doors for easy use.
A large walk-through closet links the bedroom and bathroom, with clerestory windows at the high ceilings The third floor is finished off with a vestibule area with an indoor sauna, and an adjacent entertainment deck with an outdoor kitchen & bar.
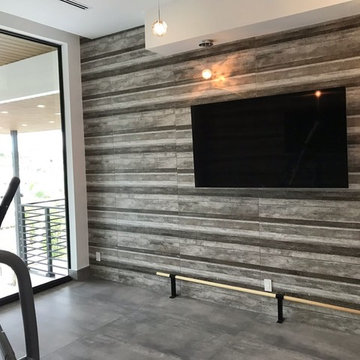
This amazing Home Gym presents on the floor the Interno 9 Silver in 24x48 and The Oldwood Grey on the wall, both are available in RPS Shop https://www.houzz.com/photos/products/seller--rpsdist

Multifunktionaler, Kleiner Fitnessraum mit weißer Wandfarbe, Vinylboden und grauem Boden in Tampa

Custom home gym Reunion Resort Kissimmee FL by Landmark Custom Builder & Remodeling
Multifunktionaler, Kleiner Klassischer Fitnessraum mit beiger Wandfarbe, Porzellan-Bodenfliesen und braunem Boden in Orlando
Multifunktionaler, Kleiner Klassischer Fitnessraum mit beiger Wandfarbe, Porzellan-Bodenfliesen und braunem Boden in Orlando

This exercise room is perfect for your daily yoga practice! Right off the basement family room the glass doors allow to close the room off without making the space feel smaller.
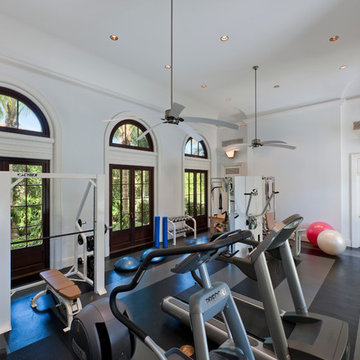
Interior Architecture by Brian O'Keefe Architect, PC, with Interior Design by Marjorie Shushan.
Featured in Architectural Digest.
Photo by Liz Ordonoz.
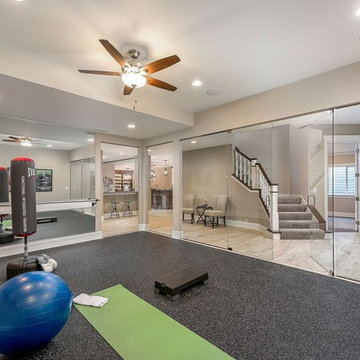
Mariana Sorm Picture Pi
Multifunktionaler, Mittelgroßer Klassischer Fitnessraum mit beiger Wandfarbe, Porzellan-Bodenfliesen und grauem Boden in Chicago
Multifunktionaler, Mittelgroßer Klassischer Fitnessraum mit beiger Wandfarbe, Porzellan-Bodenfliesen und grauem Boden in Chicago
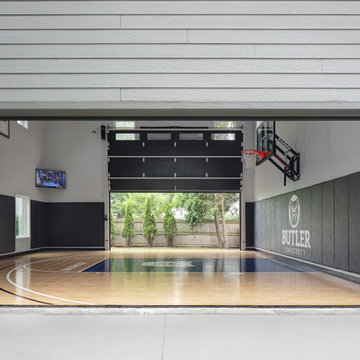
Sport Court Basketball Court
Großer Klassischer Fitnessraum mit Indoor-Sportplatz, grauer Wandfarbe, Vinylboden und blauem Boden in Milwaukee
Großer Klassischer Fitnessraum mit Indoor-Sportplatz, grauer Wandfarbe, Vinylboden und blauem Boden in Milwaukee

Louisa, San Clemente Coastal Modern Architecture
The brief for this modern coastal home was to create a place where the clients and their children and their families could gather to enjoy all the beauty of living in Southern California. Maximizing the lot was key to unlocking the potential of this property so the decision was made to excavate the entire property to allow natural light and ventilation to circulate through the lower level of the home.
A courtyard with a green wall and olive tree act as the lung for the building as the coastal breeze brings fresh air in and circulates out the old through the courtyard.
The concept for the home was to be living on a deck, so the large expanse of glass doors fold away to allow a seamless connection between the indoor and outdoors and feeling of being out on the deck is felt on the interior. A huge cantilevered beam in the roof allows for corner to completely disappear as the home looks to a beautiful ocean view and Dana Point harbor in the distance. All of the spaces throughout the home have a connection to the outdoors and this creates a light, bright and healthy environment.
Passive design principles were employed to ensure the building is as energy efficient as possible. Solar panels keep the building off the grid and and deep overhangs help in reducing the solar heat gains of the building. Ultimately this home has become a place that the families can all enjoy together as the grand kids create those memories of spending time at the beach.
Images and Video by Aandid Media.
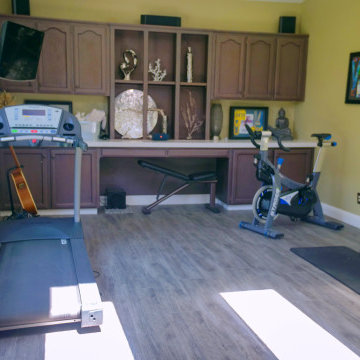
A view of the family's home gym. We installed strong, durable Luxury Vinyl Plank that will withstand the test of time and at home weight-lifting!
Mittelgroßer Klassischer Kraftraum mit beiger Wandfarbe, Vinylboden und grauem Boden in Sacramento
Mittelgroßer Klassischer Kraftraum mit beiger Wandfarbe, Vinylboden und grauem Boden in Sacramento
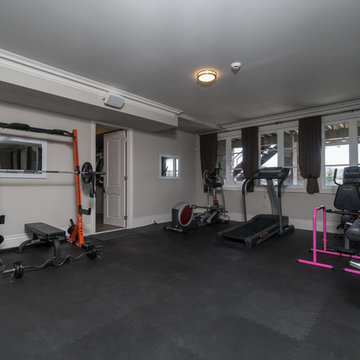
Stallone Media
Multifunktionaler, Mittelgroßer Klassischer Fitnessraum mit beiger Wandfarbe und Vinylboden in Toronto
Multifunktionaler, Mittelgroßer Klassischer Fitnessraum mit beiger Wandfarbe und Vinylboden in Toronto
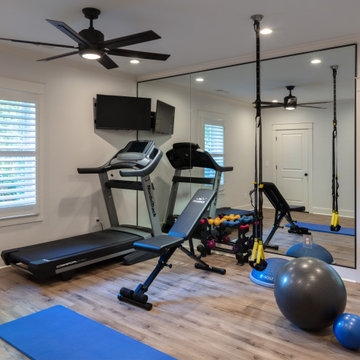
Oversized, metal and glass sliding doors separate the living room from the fully equipped home gym with mirrored walls and state of the art workout equipment.
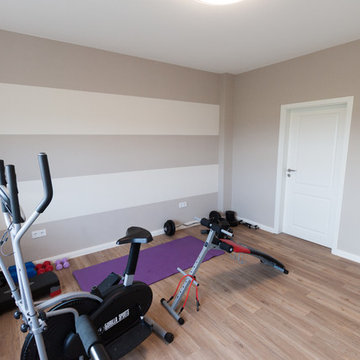
Marc Lohmann
Multifunktionaler, Mittelgroßer Moderner Fitnessraum mit beiger Wandfarbe, Vinylboden und braunem Boden in Bremen
Multifunktionaler, Mittelgroßer Moderner Fitnessraum mit beiger Wandfarbe, Vinylboden und braunem Boden in Bremen
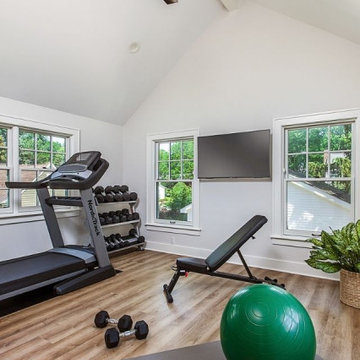
This home gym has a cathedral ceiling and includes plenty of room for yoga, weights, and a treadmill.
Multifunktionaler, Mittelgroßer Klassischer Fitnessraum mit weißer Wandfarbe, Vinylboden, braunem Boden und gewölbter Decke in Detroit
Multifunktionaler, Mittelgroßer Klassischer Fitnessraum mit weißer Wandfarbe, Vinylboden, braunem Boden und gewölbter Decke in Detroit
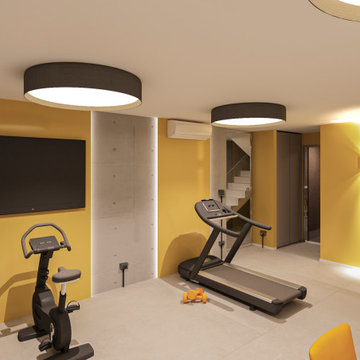
un ambiente polivalente, una palestra domestica ben contestualizzata all'interno di un locale seminterrato con funzioni multiple. La scelta del colore senape come colore di contrasto ai vari toni di grigio che caratterizzano il cromatismo del tutto.
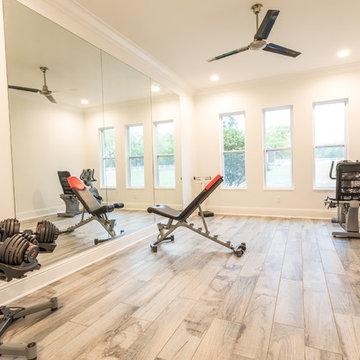
Mirrored workout room
Mittelgroßer Klassischer Kraftraum mit grauer Wandfarbe und Porzellan-Bodenfliesen in Sonstige
Mittelgroßer Klassischer Kraftraum mit grauer Wandfarbe und Porzellan-Bodenfliesen in Sonstige
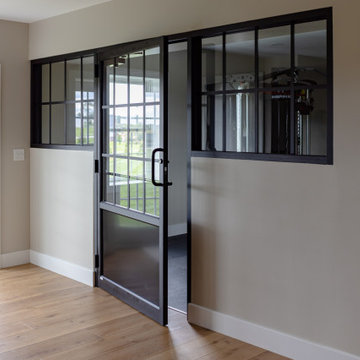
To match the theater, we installed a steel and glass swinging door to the gym entrance, which helps control the acoustics in the basement. Next to the door, we added matching steel and glass windows that help bring in some much-needed light. Rather than install them floor-to-ceiling, we raised these windows higher to conceal the unsightly gym equipment and accessories.
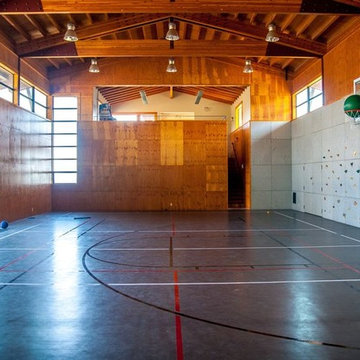
Interior view of the main room in the recreation center, with raw materials and exposed structure on display. A bouldering wall takes up one wall, along with a basketball hoop, lots of natural light, and industrial light fixtures when needed.
Fitnessraum mit Vinylboden und Porzellan-Bodenfliesen Ideen und Design
4