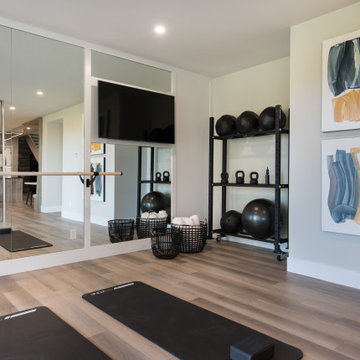Fitnessraum mit weißer Wandfarbe und beigem Boden Ideen und Design
Suche verfeinern:
Budget
Sortieren nach:Heute beliebt
21 – 40 von 198 Fotos
1 von 3
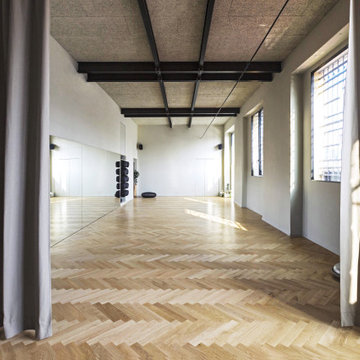
Großer Skandinavischer Yogaraum mit weißer Wandfarbe, hellem Holzboden und beigem Boden in Mailand

Warmly contemporary, airy, and above all welcoming, this single-family home in the heart of the city blends family-friendly living – and playing – space with rooms designed for large-scale entertaining. As at ease hosting a team’s worth of basketball-dribbling youngsters as it is gathering hundreds of philanthropy-minded guests for worthy causes, it transitions between the two without care or concern. An open floor plan is thoughtfully segmented by custom millwork designed to define spaces, provide storage, and cozy large expanses of space. Sleek, yet never cold, its gallery-like ambiance accommodates an art collection that ranges from the ethnic and organic to the textural, streamlined furniture silhouettes, quietly dynamic fabrics, and an arms-wide-open policy toward the two young boys who call this house home. Of course, like any family home, the kitchen is its heart. Here, linear forms – think wall upon wall of concealed cabinets, hugely paned windows, and an elongated island that seats eight even as it provides generous prep and serving space – define the ultimate in contemporary urban living.
Photo Credit: Werner Straube
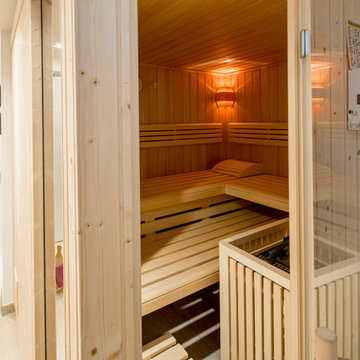
Julia Vogel - Köln
Multifunktionaler, Mittelgroßer Moderner Fitnessraum mit weißer Wandfarbe und beigem Boden in Düsseldorf
Multifunktionaler, Mittelgroßer Moderner Fitnessraum mit weißer Wandfarbe und beigem Boden in Düsseldorf

Mittelgroßer Maritimer Yogaraum mit weißer Wandfarbe, hellem Holzboden und beigem Boden in San Diego
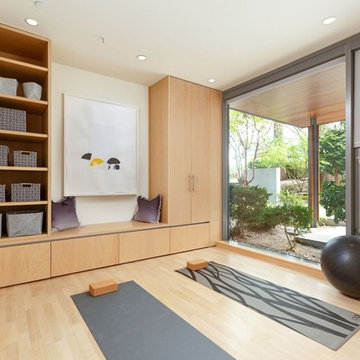
Moderner Yogaraum mit weißer Wandfarbe, hellem Holzboden und beigem Boden in Vancouver
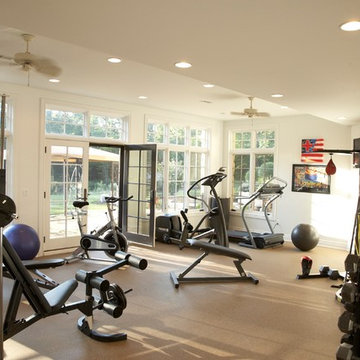
VanBrouck & Associates, Inc.
www.vanbrouck.com
photos by: www.bradzieglerphotography.com
Multifunktionaler Klassischer Fitnessraum mit weißer Wandfarbe und beigem Boden in Detroit
Multifunktionaler Klassischer Fitnessraum mit weißer Wandfarbe und beigem Boden in Detroit
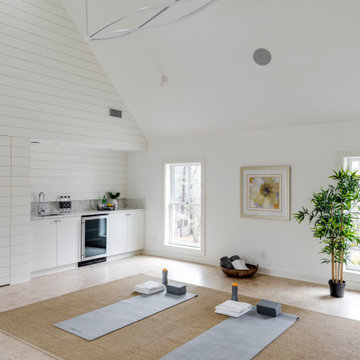
TEAM
Developer: Green Phoenix Development
Architect: LDa Architecture & Interiors
Interior Design: LDa Architecture & Interiors
Builder: Essex Restoration
Home Stager: BK Classic Collections Home Stagers
Photographer: Greg Premru Photography

Home gym, basketball court, and play area.
Geräumiger Klassischer Fitnessraum mit Indoor-Sportplatz, weißer Wandfarbe, hellem Holzboden und beigem Boden in Detroit
Geräumiger Klassischer Fitnessraum mit Indoor-Sportplatz, weißer Wandfarbe, hellem Holzboden und beigem Boden in Detroit

Multifunktionaler, Geräumiger Moderner Fitnessraum mit weißer Wandfarbe, hellem Holzboden und beigem Boden in Salt Lake City
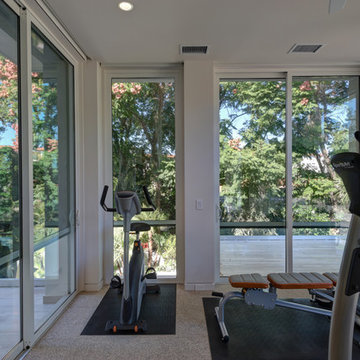
Multifunktionaler, Mittelgroßer Moderner Fitnessraum mit weißer Wandfarbe, Teppichboden und beigem Boden in Orlando
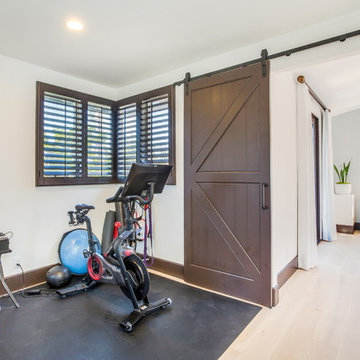
Multifunktionaler, Kleiner Mediterraner Fitnessraum mit weißer Wandfarbe, hellem Holzboden und beigem Boden in Orange County
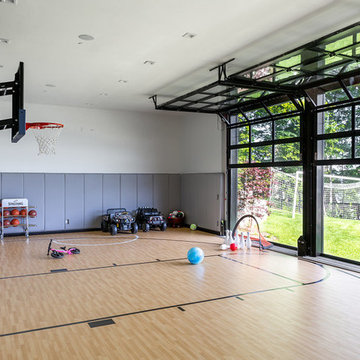
Photography: Reagen Taylor
Moderner Fitnessraum mit Indoor-Sportplatz, weißer Wandfarbe, hellem Holzboden und beigem Boden in Chicago
Moderner Fitnessraum mit Indoor-Sportplatz, weißer Wandfarbe, hellem Holzboden und beigem Boden in Chicago

Exercise Room
Photographer: Nolasco Studios
Mittelgroßer Moderner Yogaraum mit weißer Wandfarbe, Porzellan-Bodenfliesen und beigem Boden in Los Angeles
Mittelgroßer Moderner Yogaraum mit weißer Wandfarbe, Porzellan-Bodenfliesen und beigem Boden in Los Angeles
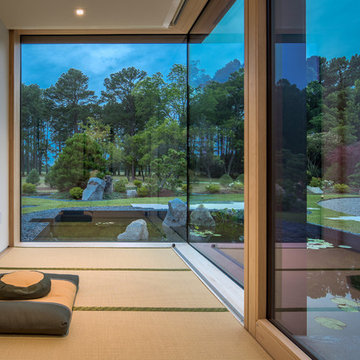
Maxwell MacKenzie
Asiatischer Yogaraum mit weißer Wandfarbe und beigem Boden in Sonstige
Asiatischer Yogaraum mit weißer Wandfarbe und beigem Boden in Sonstige
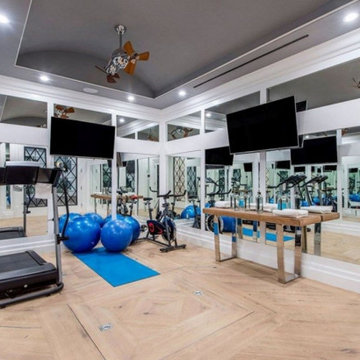
Multifunktionaler, Mittelgroßer Klassischer Fitnessraum mit weißer Wandfarbe, hellem Holzboden und beigem Boden in Los Angeles
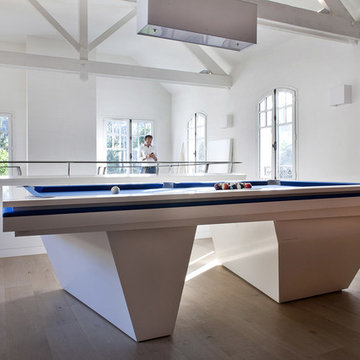
Olivier Chabaud
Moderner Fitnessraum mit weißer Wandfarbe, hellem Holzboden, beigem Boden und freigelegten Dachbalken in Paris
Moderner Fitnessraum mit weißer Wandfarbe, hellem Holzboden, beigem Boden und freigelegten Dachbalken in Paris
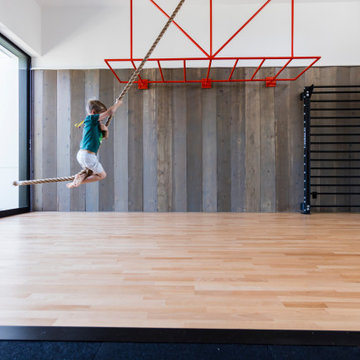
Multifunktionaler, Großer Moderner Fitnessraum mit weißer Wandfarbe, hellem Holzboden und beigem Boden in Seattle
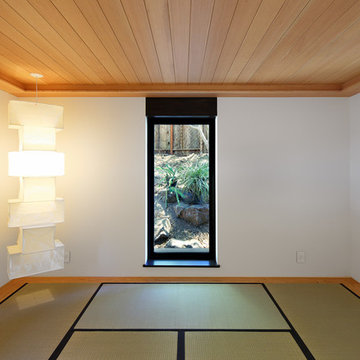
Mark Woods
Großer Moderner Yogaraum mit weißer Wandfarbe und beigem Boden in San Francisco
Großer Moderner Yogaraum mit weißer Wandfarbe und beigem Boden in San Francisco

With home prices rising and residential lots getting smaller, this Encinitas couple decided to stay in place and add on to their beloved home and neighborhood. Retired, but very active, they planned for the golden years while having fun along the way. This Master Suite now fosters their passion for dancing as a studio for practice and dance parties. With every detail meticulously designed and perfected, their new indoor/outdoor space is the highlight of their home.
This space was created as a combination master bedroom/dance studio for this client and was part of a larger master suite addition. A king size bed is hidden behind the Bellmont Cabinetry, seen here in the mirrors. Behind the glass closet doors is hidden not only closet space, but an entertainment system.
"We found Kerry at TaylorPro early on in our decision process. He was the only contractor to give us a detailed budgetary bid for are original vision of our addition. This level of detail was ultimately the decision factor for us to go with TaylorPro. Throughout the design process the communication was thorough, we knew exactly what was happening and didn’t feel like we were in the dark. Construction was well run and their attention to detail was a predominate character of Kerry and his team. Dancing is such a large part of our life and our new space is the loved by all that visit."
~ Liz & Gary O.
Photos by: Jon Upson
Fitnessraum mit weißer Wandfarbe und beigem Boden Ideen und Design
2
