Fitnessraum mit weißer Wandfarbe und beigem Boden Ideen und Design
Suche verfeinern:
Budget
Sortieren nach:Heute beliebt
101 – 120 von 198 Fotos
1 von 3
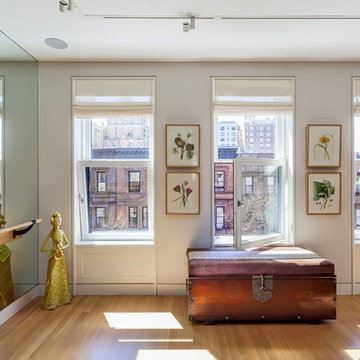
Simulated double hung windows bring tilt turn function.
Multifunktionaler, Mittelgroßer Klassischer Fitnessraum mit weißer Wandfarbe, hellem Holzboden und beigem Boden in New York
Multifunktionaler, Mittelgroßer Klassischer Fitnessraum mit weißer Wandfarbe, hellem Holzboden und beigem Boden in New York
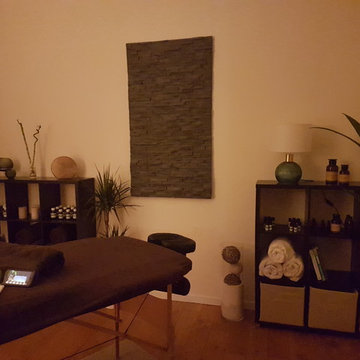
L'installation d'un lampadaire avec une ampoule permettant de changer la couleur d'éclairage offre la possibilité de changer l'ambiance lumineuse selon l'envie de chaque client, ici, jaune.
cskdecoration
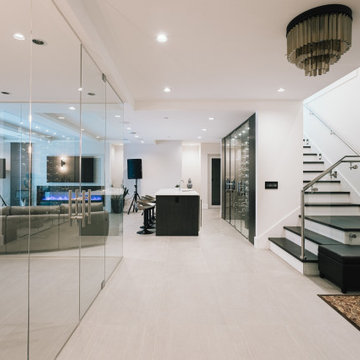
Basement Open space.
Aside from being a functional sound barrier, the glass walls that separate the home gym from the wine cellar add sparkle to the open space concept design.
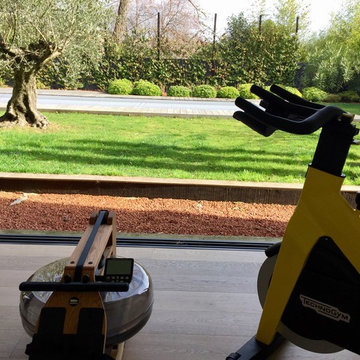
La baie vitrée à galandage permet, une fois ouverte, de faire du sport comme si vous étiez dans votre jardin.
Multifunktionaler, Kleiner Skandinavischer Fitnessraum mit weißer Wandfarbe, Laminat und beigem Boden in Bordeaux
Multifunktionaler, Kleiner Skandinavischer Fitnessraum mit weißer Wandfarbe, Laminat und beigem Boden in Bordeaux

A clean, transitional home design. This home focuses on ample and open living spaces for the family, as well as impressive areas for hosting family and friends. The quality of materials chosen, combined with simple and understated lines throughout, creates a perfect canvas for this family’s life. Contrasting whites, blacks, and greys create a dramatic backdrop for an active and loving lifestyle.
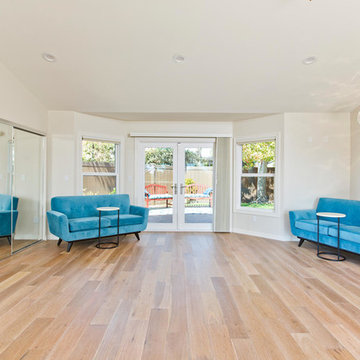
This space was created as a dance studio for this client and was part of a larger master suite addition, which overlooks beautifully landscaped gardens.
"We found Kerry at TaylorPro early on in our decision process. He was the only contractor to give us a detailed budgetary bid for are original vision of our addition. This level of detail was ultimately the decision factor for us to go with TaylorPro. Throughout the design process the communication was thorough, we knew exactly what was happening and didn’t feel like we were in the dark. Construction was well run and their attention to detail was a predominate character of Kerry and his team. Dancing is such a large part of our life and our new space is the loved by all that visit."
~ Liz & Gary O.
Photos by: Jon Upson
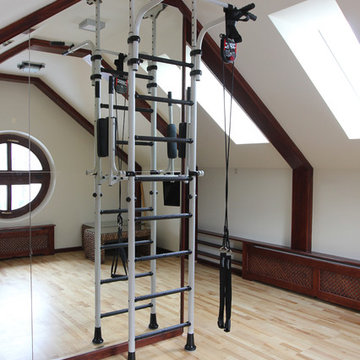
Shuklina Maria
Multifunktionaler, Mittelgroßer Moderner Fitnessraum mit weißer Wandfarbe, hellem Holzboden und beigem Boden in Moskau
Multifunktionaler, Mittelgroßer Moderner Fitnessraum mit weißer Wandfarbe, hellem Holzboden und beigem Boden in Moskau

Multifunktionaler, Großer Klassischer Fitnessraum mit weißer Wandfarbe, Teppichboden und beigem Boden in San Diego
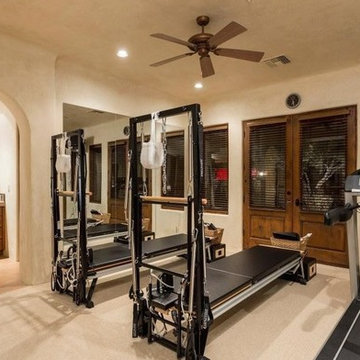
We love this home gym, the double doors and arched entryways!
Geräumiger Mediterraner Kraftraum mit weißer Wandfarbe, Teppichboden und beigem Boden in Dallas
Geräumiger Mediterraner Kraftraum mit weißer Wandfarbe, Teppichboden und beigem Boden in Dallas
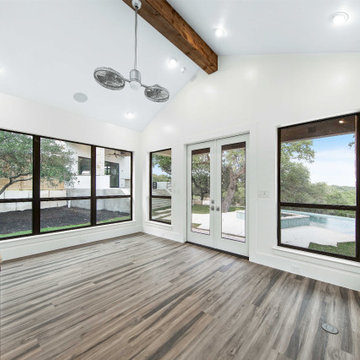
Multifunktionaler, Mittelgroßer Klassischer Fitnessraum mit weißer Wandfarbe, Laminat und beigem Boden in Austin
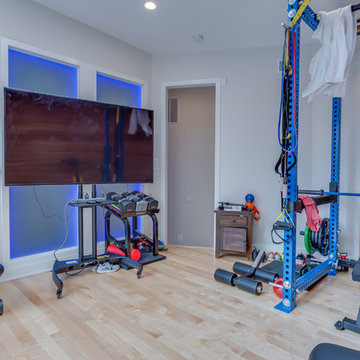
Expanding the narrow 30 square foot balcony on the upper level to a full floor allowed us to create a 300 square foot gym. We closed off the opening to the kitchen below. The floor framing is extra strong, specifically to carry the weight of the clients’ weights and exercise apparatus. We also used sound insulation to minimize sound transmission. We built walls at the top of the stairway to prevent sound transmission, but in order not to lose natural light transmission, we installed 3 glass openings that are fitted with LED lights. This allows light from the new sliding door to flow down to the lower floor. The entry door to the gym is a frosted glass pocket door. We replaced existing door/transom and two double-hung windows with an expansive, almost 16-foot, double sliding door, allowing for almost 8-foot opening to the outside. These larger doors allow in a lot of light and provide better access to the deck for entertaining. The cedar siding on the interior gym wall echoes the cedar deck fence.
HDBros
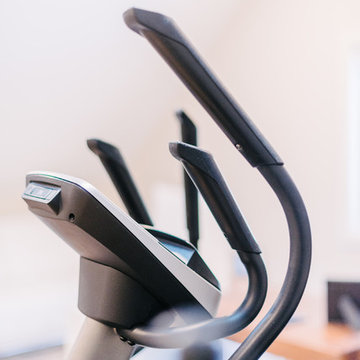
This Georgian Bay waterfront beach home is 4,500 sqft and features 5 bedrooms, 3.5 baths, office, gym, media room, main floor and upper floor great rooms with vaulted ceilings and a custom kitchen.
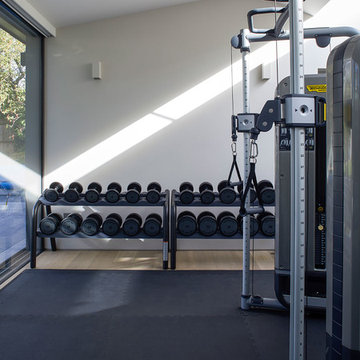
Logan Irvine-MacDougall
Multifunktionaler, Mittelgroßer Moderner Fitnessraum mit weißer Wandfarbe, hellem Holzboden und beigem Boden in London
Multifunktionaler, Mittelgroßer Moderner Fitnessraum mit weißer Wandfarbe, hellem Holzboden und beigem Boden in London
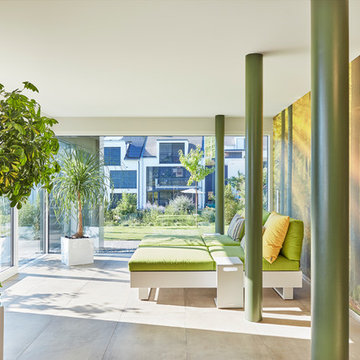
Ditmar Strauss Besigheim
Mittelgroßer Moderner Fitnessraum mit weißer Wandfarbe, Keramikboden und beigem Boden in Nürnberg
Mittelgroßer Moderner Fitnessraum mit weißer Wandfarbe, Keramikboden und beigem Boden in Nürnberg
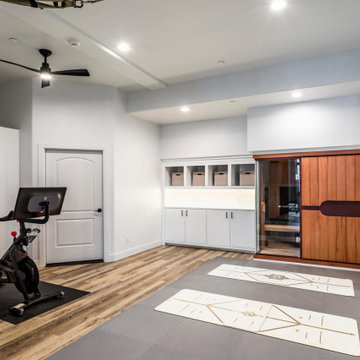
Gym renovation. Interior Design and decoration services. Finishes, Furniture, accessories and art selection for a residence in Park City UT.
Architecture by Michael Upwall.
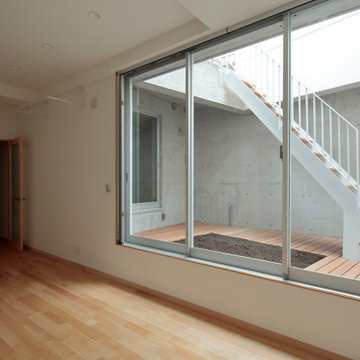
Mittelgroßer Moderner Kraftraum mit weißer Wandfarbe, hellem Holzboden, beigem Boden und Holzdielendecke in Tokio
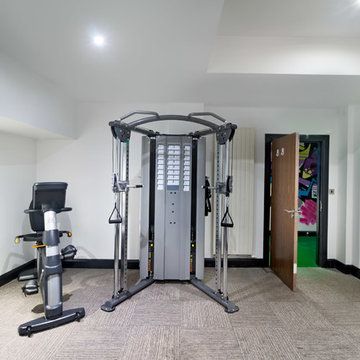
Stephen Wilson and Thomas Wilcox
Multifunktionaler, Mittelgroßer Moderner Fitnessraum mit weißer Wandfarbe, Linoleum und beigem Boden in Cheshire
Multifunktionaler, Mittelgroßer Moderner Fitnessraum mit weißer Wandfarbe, Linoleum und beigem Boden in Cheshire
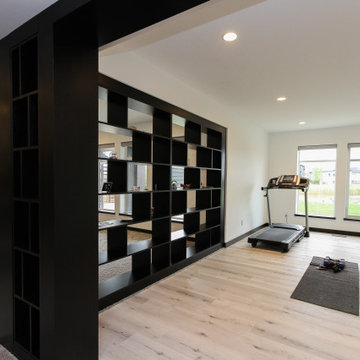
Moderner Kraftraum mit weißer Wandfarbe, Laminat und beigem Boden in Sonstige
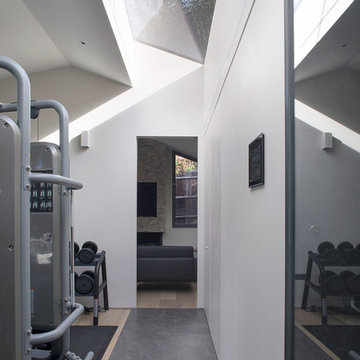
Logan Irvine-MacDougall
Multifunktionaler, Mittelgroßer Moderner Fitnessraum mit weißer Wandfarbe, hellem Holzboden und beigem Boden in London
Multifunktionaler, Mittelgroßer Moderner Fitnessraum mit weißer Wandfarbe, hellem Holzboden und beigem Boden in London
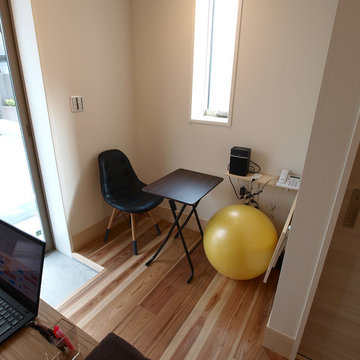
杉板を床に使ったストレッチスタジオ【フェアストレッチ(荻窪)】
スタジオのコンセプトは「まるで自宅にいるかのような心地良さを感じる空間」
杉板の床はお客様にも好評です。
Skandinavischer Kraftraum mit weißer Wandfarbe, hellem Holzboden und beigem Boden in Tokio
Skandinavischer Kraftraum mit weißer Wandfarbe, hellem Holzboden und beigem Boden in Tokio
Fitnessraum mit weißer Wandfarbe und beigem Boden Ideen und Design
6