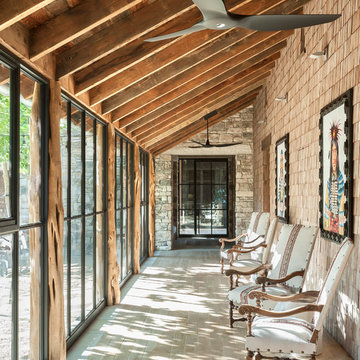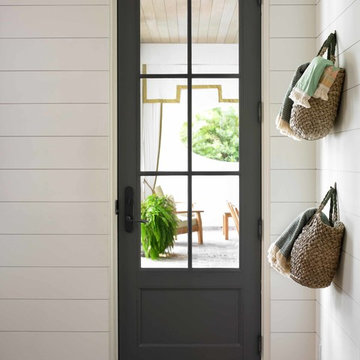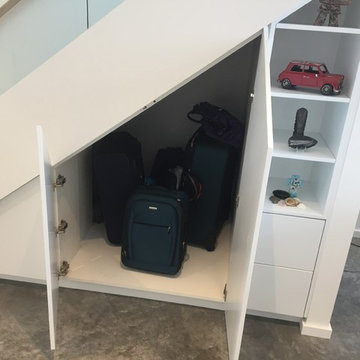Flur mit Backsteinboden und Betonboden Ideen und Design
Suche verfeinern:
Budget
Sortieren nach:Heute beliebt
1 – 20 von 2.647 Fotos
1 von 3

Doors off the landing to bedrooms and bathroom. Doors and handles are bespoke, made by a local joiner.
Photo credit: Mark Bolton Photography
Mittelgroßer Moderner Flur mit blauer Wandfarbe und Betonboden in Gloucestershire
Mittelgroßer Moderner Flur mit blauer Wandfarbe und Betonboden in Gloucestershire

Nestled into sloping topography, the design of this home allows privacy from the street while providing unique vistas throughout the house and to the surrounding hill country and downtown skyline. Layering rooms with each other as well as circulation galleries, insures seclusion while allowing stunning downtown views. The owners' goals of creating a home with a contemporary flow and finish while providing a warm setting for daily life was accomplished through mixing warm natural finishes such as stained wood with gray tones in concrete and local limestone. The home's program also hinged around using both passive and active green features. Sustainable elements include geothermal heating/cooling, rainwater harvesting, spray foam insulation, high efficiency glazing, recessing lower spaces into the hillside on the west side, and roof/overhang design to provide passive solar coverage of walls and windows. The resulting design is a sustainably balanced, visually pleasing home which reflects the lifestyle and needs of the clients.
Photography by Andrew Pogue

Photography by Rock Paper Hammer
Landhaus Flur mit weißer Wandfarbe und Backsteinboden in Louisville
Landhaus Flur mit weißer Wandfarbe und Backsteinboden in Louisville

Open-plan industrial loft space in Gastown, Vancouver. The interior palette comprises of exposed brick, polished concrete floors and douglas fir beams. Vintage and contemporary furniture pieces, including the bespoke sofa piece, complement the raw shell.
design storey architects
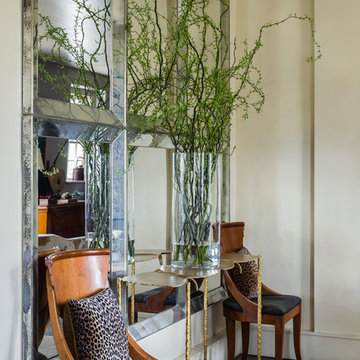
Antiqued glass mirrors from Mexico, vanCollier gingko console table
Catherine Nguyen Photography
Kleiner Eklektischer Flur mit beiger Wandfarbe und Betonboden in Raleigh
Kleiner Eklektischer Flur mit beiger Wandfarbe und Betonboden in Raleigh
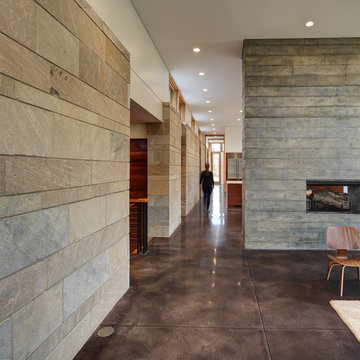
Tricia Shay Photography
Mittelgroßer Moderner Flur mit weißer Wandfarbe und Betonboden in Milwaukee
Mittelgroßer Moderner Flur mit weißer Wandfarbe und Betonboden in Milwaukee

Photo by Casey Woods
Mittelgroßer Landhausstil Flur mit brauner Wandfarbe, Betonboden und grauem Boden in Austin
Mittelgroßer Landhausstil Flur mit brauner Wandfarbe, Betonboden und grauem Boden in Austin
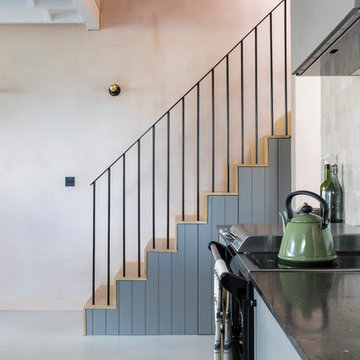
Chris Snook
Industrial Flur mit rosa Wandfarbe, Betonboden und grauem Boden in London
Industrial Flur mit rosa Wandfarbe, Betonboden und grauem Boden in London

A mud room with a plethora of storage, locker style cabinets with electrical outlets for a convenient way to charge your technology without seeing all of the cords.
Lisa Konz Photography
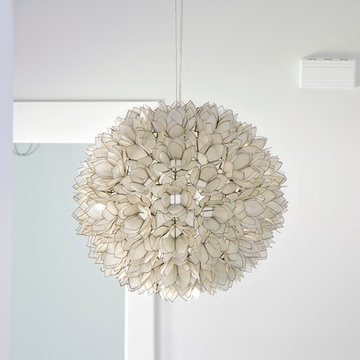
Glenn Layton Homes, LLC, "Building Your Coastal Lifestyle"
Mittelgroßer Maritimer Flur mit weißer Wandfarbe und Betonboden in Jacksonville
Mittelgroßer Maritimer Flur mit weißer Wandfarbe und Betonboden in Jacksonville

This family has a lot children. This long hallway filled with bench seats that lift up to allow storage of any item they may need. Photography by Greg Hoppe
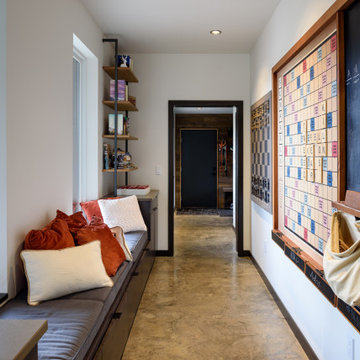
Moderner Flur mit weißer Wandfarbe, Betonboden und braunem Boden in Seattle

Großer Moderner Flur mit brauner Wandfarbe, Betonboden und grauem Boden in Washington, D.C.

Mittelgroßer Moderner Flur mit weißer Wandfarbe, Betonboden und grauem Boden in Hamburg
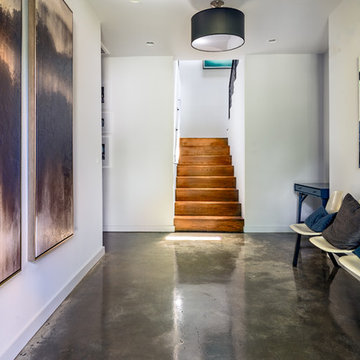
Contemporary Spanish in a Historic East Nashville neighborhood called Little Hollywood.
Building Ideas- Architecture
David Baird Architect
Marcelle Guilbeau Interior Design
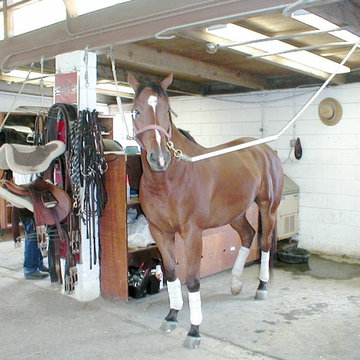
On this 6 acre site, the owner converted a 27 stall existing hunter-jumper facility, built in the 1960’s, to a dressage training center through the reconstruction of three new stables; an addition of a second full-court outdoor dressage arena; renovations to existing six stall stables; new paddocks; reconstruction of the existing caretakers’ living quarters; and new storage barns. Work by Equine Facility Design included working with the project team on grading, drainage, buildings, layout of circulation areas, fencing, and landscape design.

Photos by Jeff Fountain
Rustikaler Flur mit Betonboden und brauner Wandfarbe in Seattle
Rustikaler Flur mit Betonboden und brauner Wandfarbe in Seattle
Flur mit Backsteinboden und Betonboden Ideen und Design
1
