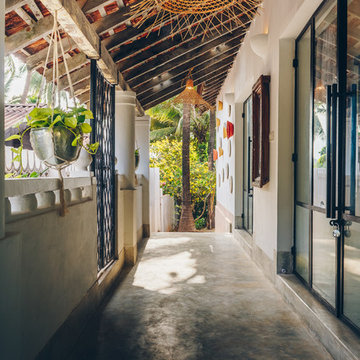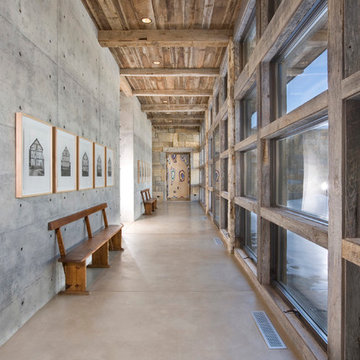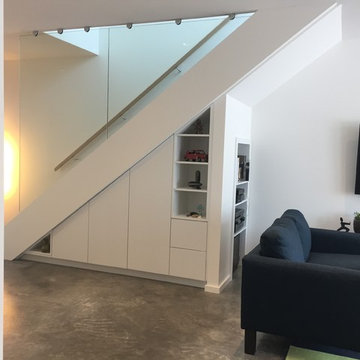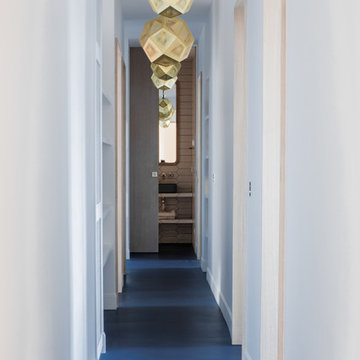Flur mit Backsteinboden und Betonboden Ideen und Design
Suche verfeinern:
Budget
Sortieren nach:Heute beliebt
121 – 140 von 2.648 Fotos
1 von 3
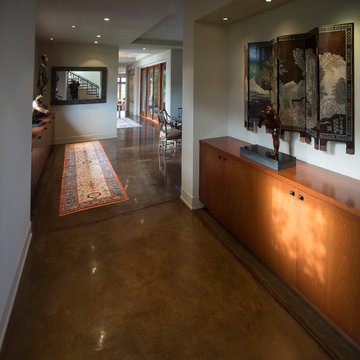
It is obvious how these richly stained concrete floors harmonize beautifully with the cabinetry, and enhance the art and the Persian rugs that lay throughout the DeBernardo home. Here the photographer thought it would be a nice touch to leave him in the photo. Of course that was his opinion.
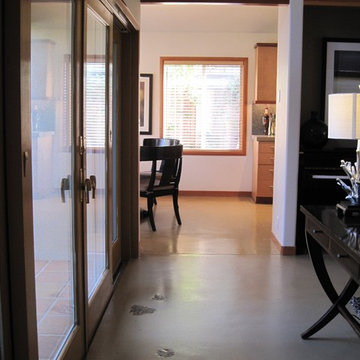
I look forward to finding creative solutions when I'm presented with a 'must have' during construction. My client found some leaf shapes cut from slate tile. Coming in from the back yard, a concrete floor with slate leaves installed to look as if they've just blown in...

dalla giorno vista del corridoio verso zona notte.
Nella pannellatura della boiserie a tutta altezza è nascosta una porta a bilico che separa gli ambienti.
Pavimento zona ingresso, cucina e corridoio in resina
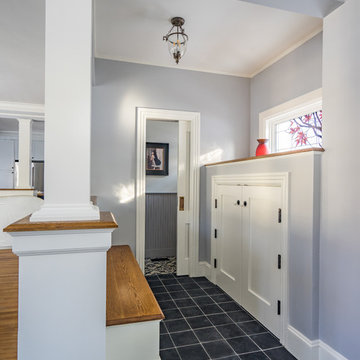
Eric Roth Photography
Großer Klassischer Flur mit grauer Wandfarbe, Betonboden und schwarzem Boden in Boston
Großer Klassischer Flur mit grauer Wandfarbe, Betonboden und schwarzem Boden in Boston
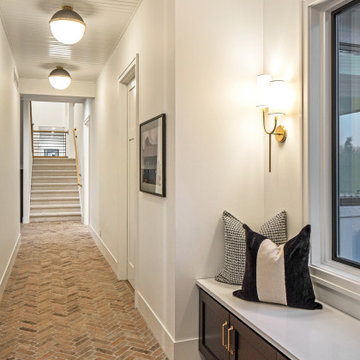
Mittelgroßer Moderner Flur mit weißer Wandfarbe, Backsteinboden, buntem Boden und Holzdecke in Omaha
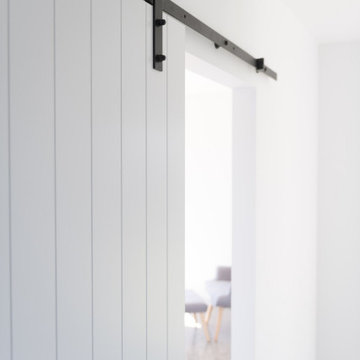
Exposed sliding door rail in bold black, industrial finish, with a VJ finish white sliding panel allows separation of living and entry spaces.
Moderner Flur mit weißer Wandfarbe, Betonboden und grauem Boden in Brisbane
Moderner Flur mit weißer Wandfarbe, Betonboden und grauem Boden in Brisbane
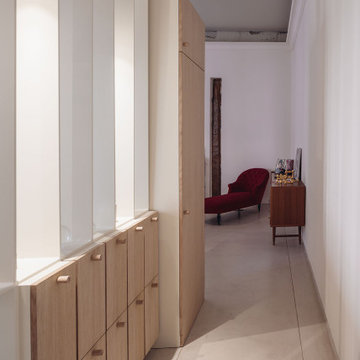
Vista del recibidor de la vivienda separado de la cocina por una celosía de pletinas metálicas que esconde diez zapateros realizados a medida, y un armario para los abrigos,
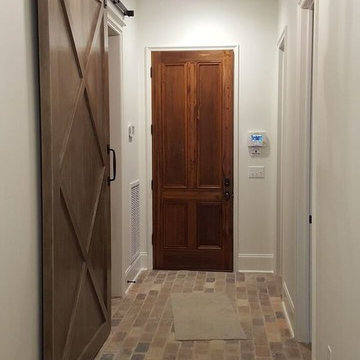
Mittelgroßer Landhausstil Flur mit weißer Wandfarbe und Backsteinboden in Jackson
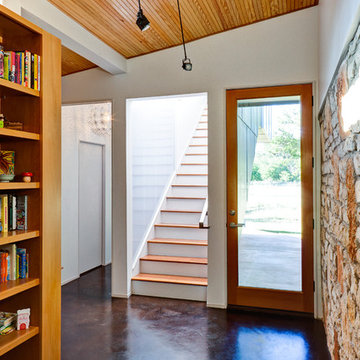
Craig Kuhner Architectural Photography
Moderner Flur mit Betonboden und weißer Wandfarbe in Austin
Moderner Flur mit Betonboden und weißer Wandfarbe in Austin
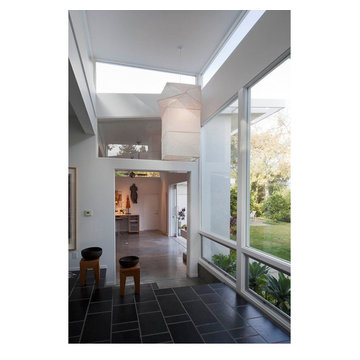
The owners of this mid-century post-and-beam Pasadena house overlooking the Arroyo Seco asked us to add onto and adapt the house to meet their current needs. The renovation infused the home with a contemporary aesthetic while retaining the home's original character (reminiscent of Cliff May's Ranch-style houses) the project includes and extension to the master bedroom, a new outdoor living room, and updates to the pool, pool house, landscape, and hardscape. we were also asked to design and fabricate custom cabinetry for the home office and an aluminum and glass table for the dining room.
PROJECT TEAM: Peter Tolkin,Angela Uriu, Dan Parks, Anthony Denzer, Leigh Jerrard,Ted Rubenstein, Christopher Girt
ENGINEERS: Charles Tan + Associates (Structural)
LANDSCAPE: Elysian Landscapes
GENERAL CONTRACTOR: Western Installations
PHOTOGRAPHER:Peter Tolkin
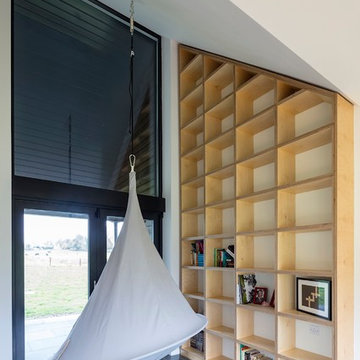
Richard Hatch Photography
Großer Moderner Flur mit weißer Wandfarbe, Betonboden und grauem Boden in Sonstige
Großer Moderner Flur mit weißer Wandfarbe, Betonboden und grauem Boden in Sonstige

Flurmöbel als Tausendsassa...
Vier Möbelklappen für 30 Paar Schuhe, zwei Schubladen für die üblichen Utensilien, kleines Türchen zum Versteck von Technik, Sitzfläche zum Schuhe anziehen mit zwei zusätzlichen Stauraumschubladen und eine "Eiche-Altholz-Heizkörperverkleidung" mit indirekter Beleuchtung für den Design-Heizkörper - was will man mehr??? Einfach ein Alleskönner!
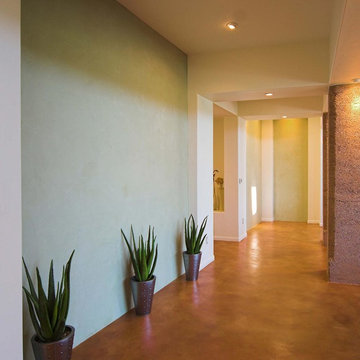
American Clay Porcelina Fairfield Green clay plaster
Mittelgroßer Mediterraner Flur mit gelber Wandfarbe und Betonboden in Phoenix
Mittelgroßer Mediterraner Flur mit gelber Wandfarbe und Betonboden in Phoenix
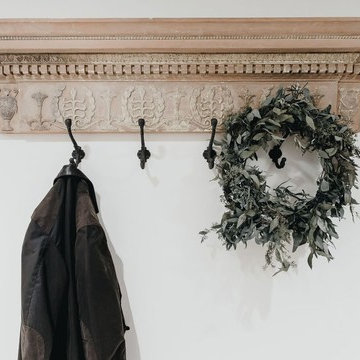
Mittelgroßer Klassischer Flur mit weißer Wandfarbe und Betonboden in Vancouver
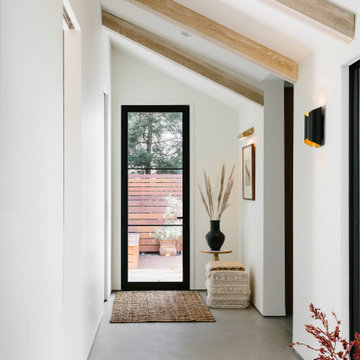
These plaster floors use microcement to create a mottled look. Incredibly durable and exceptionally subtle, these floors add interest to any room. They are great at creating interest while accentuating the other features of the room.
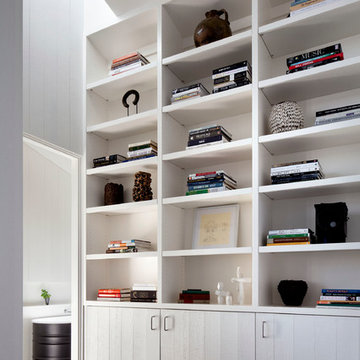
Architects: Turnbull Griffin Haesloop (Design principal Eric Haesloop FAIA, Jule Tsai, Mark Hoffman)
Landscape architects: Lutsko Associates
Interiors: Erin Martin Design
Contractor: Sawyer Construction
Photo by David Wakely
Flur mit Backsteinboden und Betonboden Ideen und Design
7
