Flur mit Backsteinboden und Teppichboden Ideen und Design
Suche verfeinern:
Budget
Sortieren nach:Heute beliebt
41 – 60 von 5.116 Fotos
1 von 3

Period Hallway & Landing
Mittelgroßer Moderner Flur mit beiger Wandfarbe, Teppichboden und beigem Boden in London
Mittelgroßer Moderner Flur mit beiger Wandfarbe, Teppichboden und beigem Boden in London

Architecture by PTP Architects; Interior Design and Photographs by Louise Jones Interiors; Works by ME Construction
Mittelgroßer Stilmix Flur mit grüner Wandfarbe, Teppichboden, grauem Boden und Tapetenwänden in London
Mittelgroßer Stilmix Flur mit grüner Wandfarbe, Teppichboden, grauem Boden und Tapetenwänden in London
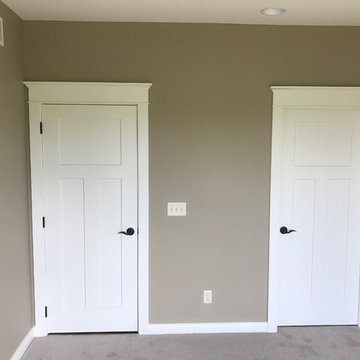
Mittelgroßer Klassischer Flur mit brauner Wandfarbe, braunem Boden und Teppichboden in Wichita

Westland Photog
Mittelgroßer Rustikaler Flur mit beiger Wandfarbe, Teppichboden und beigem Boden in Calgary
Mittelgroßer Rustikaler Flur mit beiger Wandfarbe, Teppichboden und beigem Boden in Calgary
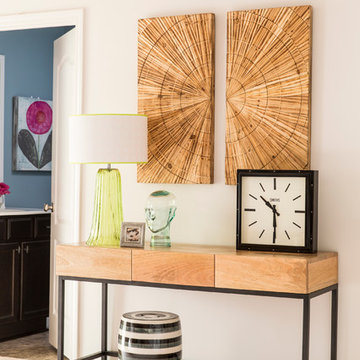
Deborah Llewellyn
Mittelgroßer Moderner Flur mit weißer Wandfarbe, Teppichboden und beigem Boden in Atlanta
Mittelgroßer Moderner Flur mit weißer Wandfarbe, Teppichboden und beigem Boden in Atlanta
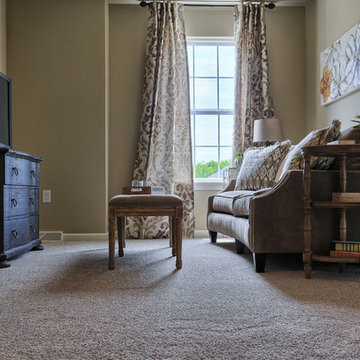
The loft area on the second floor tucked away behind the top of the stairwell.
Kleiner Klassischer Flur mit beiger Wandfarbe und Teppichboden in Philadelphia
Kleiner Klassischer Flur mit beiger Wandfarbe und Teppichboden in Philadelphia

Turning your hall into another room by adding furniture.
Moderner Flur mit Teppichboden in Dublin
Moderner Flur mit Teppichboden in Dublin

A whimsical mural creates a brightness and charm to this hallway. Plush wool carpet meets herringbone timber.
Kleiner Klassischer Flur mit bunten Wänden, Teppichboden, braunem Boden, gewölbter Decke und Tapetenwänden in Auckland
Kleiner Klassischer Flur mit bunten Wänden, Teppichboden, braunem Boden, gewölbter Decke und Tapetenwänden in Auckland

Stunning panelled staircase and hallway in a fully renovated Lodge House in the Strawberry Hill Gothic Style. c1883 Warfleet Creek, Dartmouth, South Devon. Colin Cadle Photography, Photo Styling by Jan
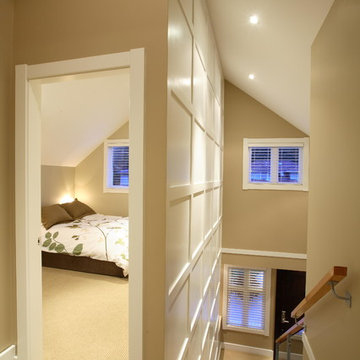
Mittelgroßer Klassischer Flur mit beiger Wandfarbe, Teppichboden und beigem Boden in Vancouver
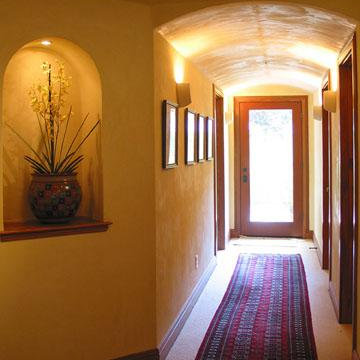
Lower hallway in bedroom wing with octagonal vestibule and arched ceilings.
Großer Mediterraner Flur mit gelber Wandfarbe, Teppichboden und beigem Boden in San Francisco
Großer Mediterraner Flur mit gelber Wandfarbe, Teppichboden und beigem Boden in San Francisco

As a conceptual urban infill project, the Wexley is designed for a narrow lot in the center of a city block. The 26’x48’ floor plan is divided into thirds from front to back and from left to right. In plan, the left third is reserved for circulation spaces and is reflected in elevation by a monolithic block wall in three shades of gray. Punching through this block wall, in three distinct parts, are the main levels windows for the stair tower, bathroom, and patio. The right two-thirds of the main level are reserved for the living room, kitchen, and dining room. At 16’ long, front to back, these three rooms align perfectly with the three-part block wall façade. It’s this interplay between plan and elevation that creates cohesion between each façade, no matter where it’s viewed. Given that this project would have neighbors on either side, great care was taken in crafting desirable vistas for the living, dining, and master bedroom. Upstairs, with a view to the street, the master bedroom has a pair of closets and a skillfully planned bathroom complete with soaker tub and separate tiled shower. Main level cabinetry and built-ins serve as dividing elements between rooms and framing elements for views outside.
Architect: Visbeen Architects
Builder: J. Peterson Homes
Photographer: Ashley Avila Photography

This project was to turn a dated bungalow into a modern house. The objective was to create upstairs living space with a bathroom and ensuite to master.
We installed underfloor heating throughout the ground floor and bathroom. A beautiful new oak staircase was fitted with glass balustrading. To enhance space in the ensuite we installed a pocket door. We created a custom new front porch designed to be in keeping with the new look. Finally, fresh new rendering was installed to complete the house.
This is a modern luxurious property which we are proud to showcase.
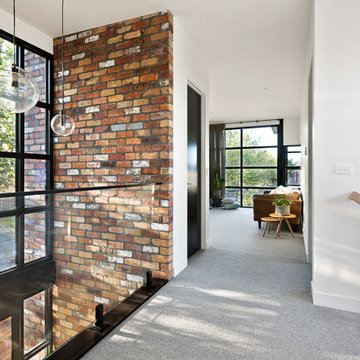
We wanted the upstairs walkway between the retreat and the bedroom to have a connection to the down stairs as well as giving us a two storey void to the new main entrance to the house from the side street.
Westgarth Homes 0433 145 611
https://www.instagram.com/steel.reveals/
Photography info@aspect11.com.au | 0432 254 203
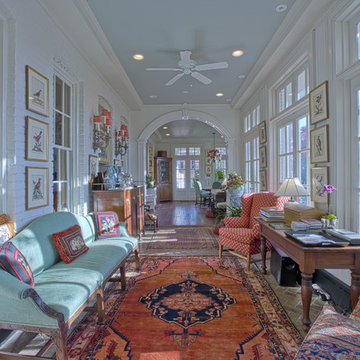
Jeffrey Sauers
Geräumiger Klassischer Flur mit weißer Wandfarbe und Backsteinboden in Washington, D.C.
Geräumiger Klassischer Flur mit weißer Wandfarbe und Backsteinboden in Washington, D.C.

Geräumiger Country Flur mit brauner Wandfarbe und Backsteinboden in Washington, D.C.
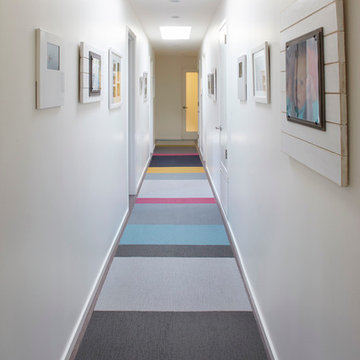
Muffy Kibbey Photography
Großer Moderner Flur mit weißer Wandfarbe und Teppichboden in San Francisco
Großer Moderner Flur mit weißer Wandfarbe und Teppichboden in San Francisco

Hallways often get overlooked when finishing out a design, but not here. Our client wanted barn doors to add texture and functionality to this hallway. The barn door hardware compliments both the hardware in the kitchen and the laundry room. The reclaimed brick flooring continues throughout the kitchen, hallway, laundry, and powder bath, connecting all of the spaces together.

Kleiner Klassischer Flur mit beiger Wandfarbe, Teppichboden und beigem Boden in Raleigh
Flur mit Backsteinboden und Teppichboden Ideen und Design
3
