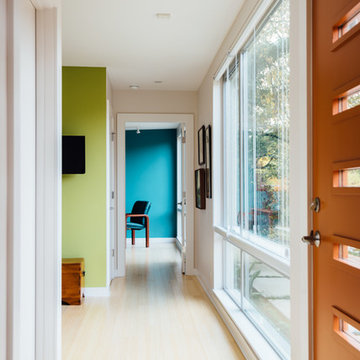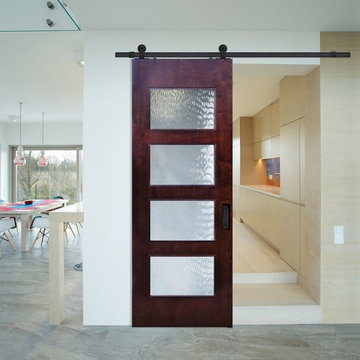Flur mit Bambusparkett und Schieferboden Ideen und Design
Suche verfeinern:
Budget
Sortieren nach:Heute beliebt
101 – 120 von 921 Fotos
1 von 3
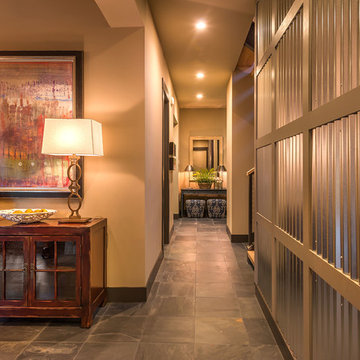
Vance Fox
Mittelgroßer Moderner Flur mit beiger Wandfarbe und Schieferboden in Sacramento
Mittelgroßer Moderner Flur mit beiger Wandfarbe und Schieferboden in Sacramento
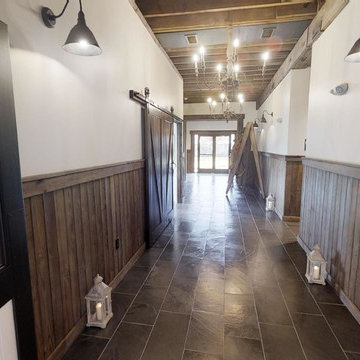
Old dairy barn completely remodeled into a wedding venue/ event center.
Geräumiger Landhaus Flur mit Schieferboden und grauem Boden in Washington, D.C.
Geräumiger Landhaus Flur mit Schieferboden und grauem Boden in Washington, D.C.
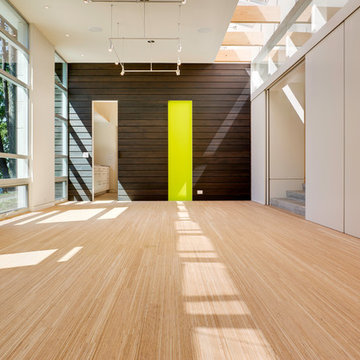
Photographer: Jay Goodrich
Kleiner Moderner Flur mit weißer Wandfarbe und Bambusparkett in Seattle
Kleiner Moderner Flur mit weißer Wandfarbe und Bambusparkett in Seattle
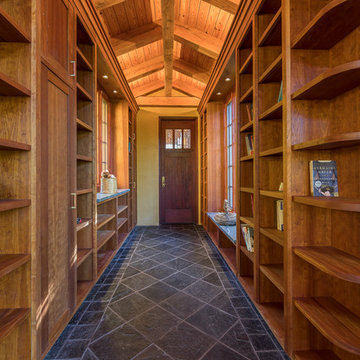
Mittelgroßer Rustikaler Flur mit brauner Wandfarbe, Schieferboden und schwarzem Boden in Sonstige
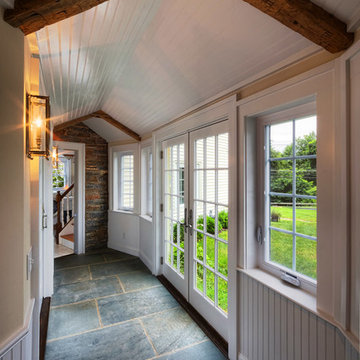
Country Flur mit Schieferboden und grauem Boden in New York
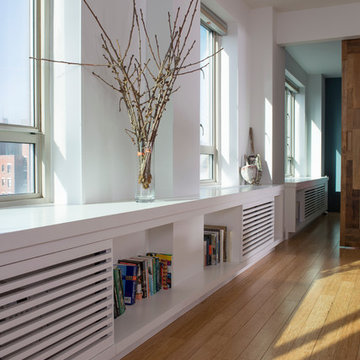
Window ledge with shelving
Photo by Erik Rank
Kleiner Moderner Flur mit weißer Wandfarbe und Bambusparkett in New York
Kleiner Moderner Flur mit weißer Wandfarbe und Bambusparkett in New York
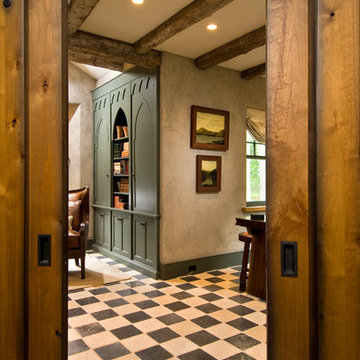
A European-California influenced Custom Home sits on a hill side with an incredible sunset view of Saratoga Lake. This exterior is finished with reclaimed Cypress, Stucco and Stone. While inside, the gourmet kitchen, dining and living areas, custom office/lounge and Witt designed and built yoga studio create a perfect space for entertaining and relaxation. Nestle in the sun soaked veranda or unwind in the spa-like master bath; this home has it all. Photos by Randall Perry Photography.

Kleiner Uriger Flur mit brauner Wandfarbe, Schieferboden, buntem Boden und vertäfelten Wänden in Los Angeles
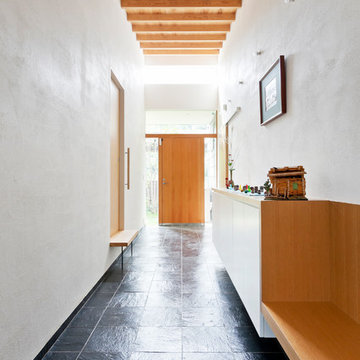
お住まいになってからの土間の様子
Großer Moderner Flur mit weißer Wandfarbe, Schieferboden und schwarzem Boden in Sonstige
Großer Moderner Flur mit weißer Wandfarbe, Schieferboden und schwarzem Boden in Sonstige

Großer Uriger Flur mit beiger Wandfarbe, Schieferboden, buntem Boden und freigelegten Dachbalken in Albuquerque

By Leicht www.leichtusa.com
Handless kitchen, high Gloss lacquered
Program:01 LARGO-FG | FG 120 frosty white
Program: 2 AVANCE-FG | FG 120 frosty white
Handle 779.000 kick-fitting
Worktop Corian, colour: glacier white
Sink Corian, model: Fonatana
Taps Dornbacht, model: Lot
Electric appliances Siemens | Novy
www.massiv-passiv.lu
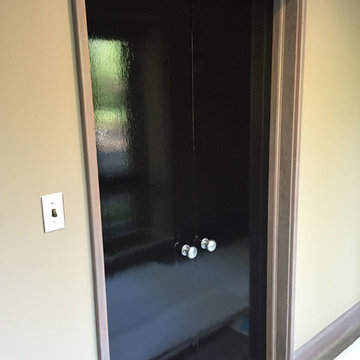
Interior Doors - The Fine Paints of Europe
Klassischer Flur mit beiger Wandfarbe und Schieferboden in Philadelphia
Klassischer Flur mit beiger Wandfarbe und Schieferboden in Philadelphia
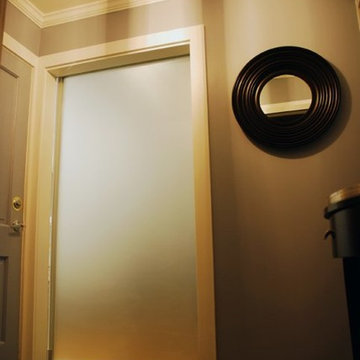
Mittelgroßer Moderner Flur mit beiger Wandfarbe und Schieferboden in San Francisco
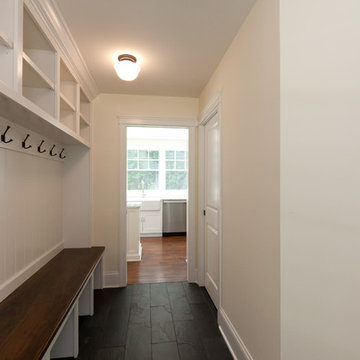
Beautiful hall tree with lots of hooks and space for storage with gorgeous slate floors.
Architect: Meyer Design
Photos: Jody Kmetz
Kleiner Landhausstil Flur mit gelber Wandfarbe, Schieferboden und schwarzem Boden in Chicago
Kleiner Landhausstil Flur mit gelber Wandfarbe, Schieferboden und schwarzem Boden in Chicago
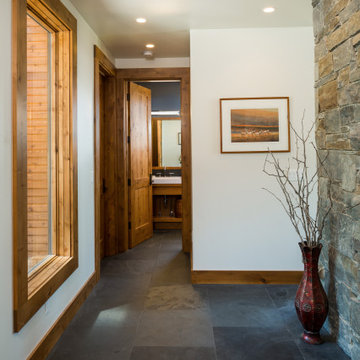
Moderner Flur mit weißer Wandfarbe, Schieferboden und schwarzem Boden in Sonstige
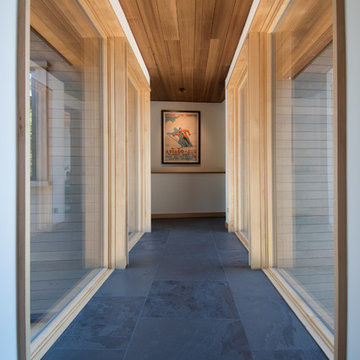
Link to Owners' Suite via the Breezeless Breezeway. Photo by Jeff Freeman.
Mittelgroßer Retro Flur mit gelber Wandfarbe, Schieferboden und grauem Boden in Sacramento
Mittelgroßer Retro Flur mit gelber Wandfarbe, Schieferboden und grauem Boden in Sacramento
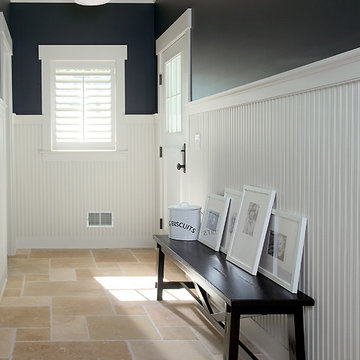
Packed with cottage attributes, Sunset View features an open floor plan without sacrificing intimate spaces. Detailed design elements and updated amenities add both warmth and character to this multi-seasonal, multi-level Shingle-style-inspired home.
Columns, beams, half-walls and built-ins throughout add a sense of Old World craftsmanship. Opening to the kitchen and a double-sided fireplace, the dining room features a lounge area and a curved booth that seats up to eight at a time. When space is needed for a larger crowd, furniture in the sitting area can be traded for an expanded table and more chairs. On the other side of the fireplace, expansive lake views are the highlight of the hearth room, which features drop down steps for even more beautiful vistas.
An unusual stair tower connects the home’s five levels. While spacious, each room was designed for maximum living in minimum space. In the lower level, a guest suite adds additional accommodations for friends or family. On the first level, a home office/study near the main living areas keeps family members close but also allows for privacy.
The second floor features a spacious master suite, a children’s suite and a whimsical playroom area. Two bedrooms open to a shared bath. Vanities on either side can be closed off by a pocket door, which allows for privacy as the child grows. A third bedroom includes a built-in bed and walk-in closet. A second-floor den can be used as a master suite retreat or an upstairs family room.
The rear entrance features abundant closets, a laundry room, home management area, lockers and a full bath. The easily accessible entrance allows people to come in from the lake without making a mess in the rest of the home. Because this three-garage lakefront home has no basement, a recreation room has been added into the attic level, which could also function as an additional guest room.
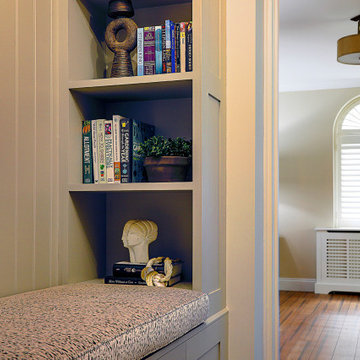
Reading corner with shelving in hallway.
Großer Moderner Flur mit beiger Wandfarbe, Bambusparkett und Holzdielenwänden in Buckinghamshire
Großer Moderner Flur mit beiger Wandfarbe, Bambusparkett und Holzdielenwänden in Buckinghamshire
Flur mit Bambusparkett und Schieferboden Ideen und Design
6
