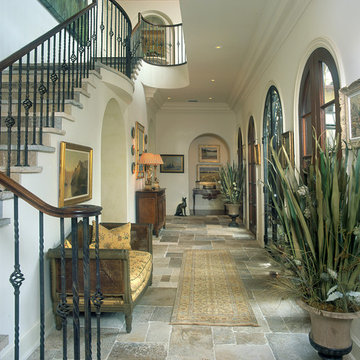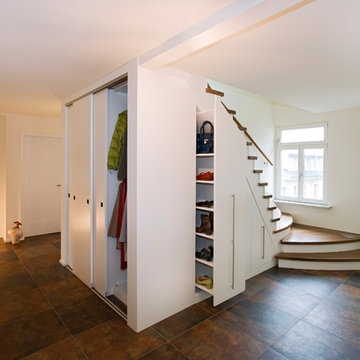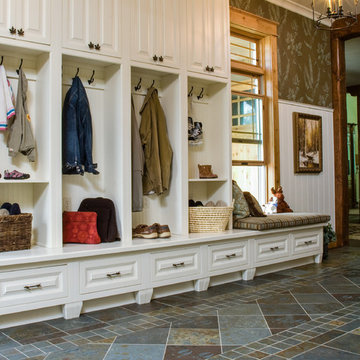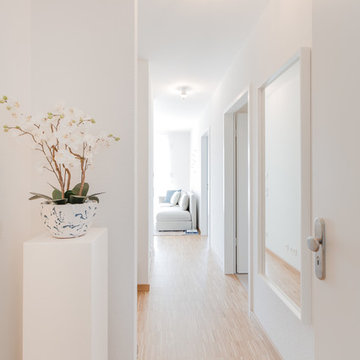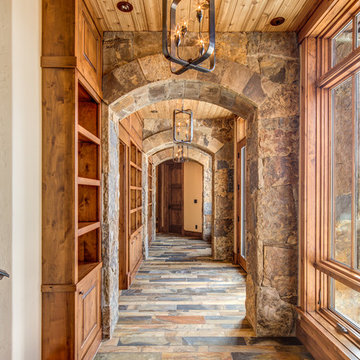Flur mit Bambusparkett und Schieferboden Ideen und Design
Suche verfeinern:
Budget
Sortieren nach:Heute beliebt
121 – 140 von 921 Fotos
1 von 3
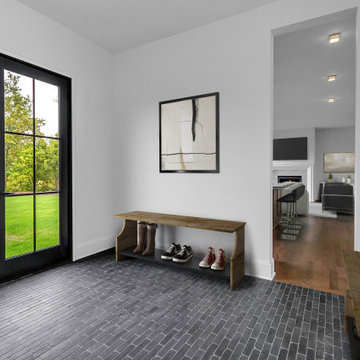
Modern mudroom in our Franklin Model, located in Western New York.
Moderner Flur mit weißer Wandfarbe, Schieferboden und schwarzem Boden
Moderner Flur mit weißer Wandfarbe, Schieferboden und schwarzem Boden
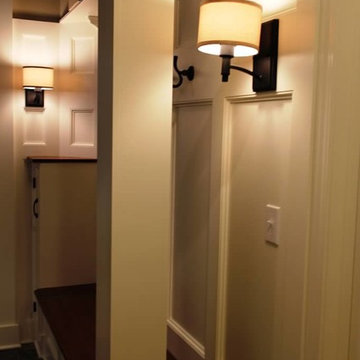
Mittelgroßer Klassischer Flur mit beiger Wandfarbe und Schieferboden in New York
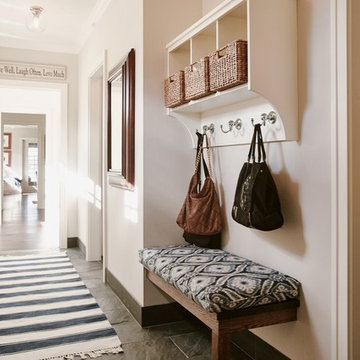
CREATIVE LIGHTING- 651.647.0111
www.creative-lighting.com
LIGHTING DESIGN: Tara Simons
tsimons@creative-lighting.com
BCD Homes/Lauren Markell: www.bcdhomes.com
PHOTO CRED: Matt Blum Photography
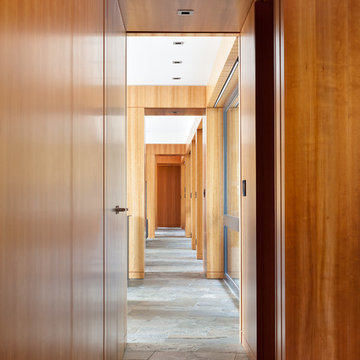
Kristen McGaughey Photography
Großer Moderner Flur mit brauner Wandfarbe, Schieferboden und grauem Boden in Vancouver
Großer Moderner Flur mit brauner Wandfarbe, Schieferboden und grauem Boden in Vancouver
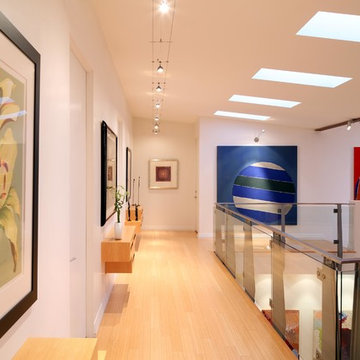
Open and airy Gallery Hallway overlooking a double story space below. The passageway is activated with custom lighting and colorful art pieces. Skylights add rhythm and balance to the space as well as natural indirect daylight.
Architecture: Welch Design Studio
Photo Credits: Erhard Pfeiffer
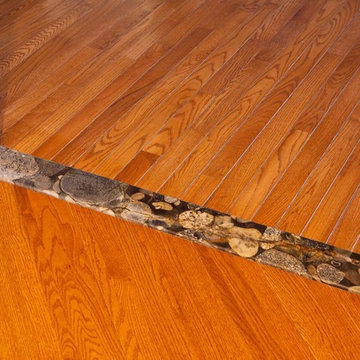
Dimitri Ganas
Kleiner Klassischer Flur mit gelber Wandfarbe und Bambusparkett in Baltimore
Kleiner Klassischer Flur mit gelber Wandfarbe und Bambusparkett in Baltimore
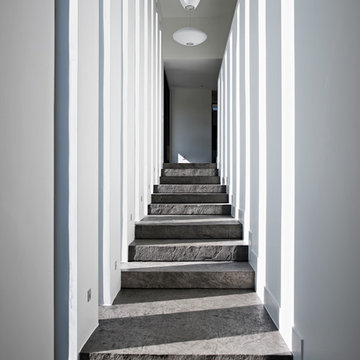
Architecture: Graham Smith
Construction: Valley View Construction
Engineering: CUCCO engineering + design
Interior Design: Sarah Richardson Design Inc
Landscape Design: John Lloyd & Associates
Photography: Jonathan Savoie
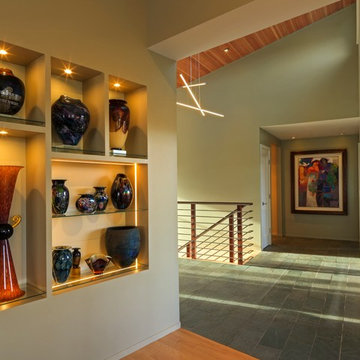
Photography by Susan Teare
Großer Retro Flur mit grüner Wandfarbe und Schieferboden in Burlington
Großer Retro Flur mit grüner Wandfarbe und Schieferboden in Burlington
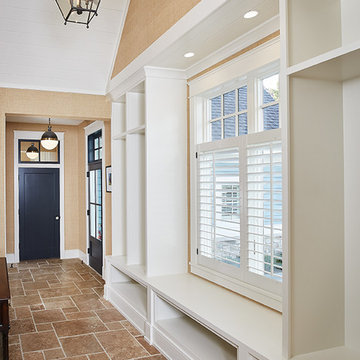
Interior Design: Vision Interiors by Visbeen
Builder: J. Peterson Homes
Photographer: Ashley Avila Photography
The best of the past and present meet in this distinguished design. Custom craftsmanship and distinctive detailing give this lakefront residence its vintage flavor while an open and light-filled floor plan clearly mark it as contemporary. With its interesting shingled roof lines, abundant windows with decorative brackets and welcoming porch, the exterior takes in surrounding views while the interior meets and exceeds contemporary expectations of ease and comfort. The main level features almost 3,000 square feet of open living, from the charming entry with multiple window seats and built-in benches to the central 15 by 22-foot kitchen, 22 by 18-foot living room with fireplace and adjacent dining and a relaxing, almost 300-square-foot screened-in porch. Nearby is a private sitting room and a 14 by 15-foot master bedroom with built-ins and a spa-style double-sink bath with a beautiful barrel-vaulted ceiling. The main level also includes a work room and first floor laundry, while the 2,165-square-foot second level includes three bedroom suites, a loft and a separate 966-square-foot guest quarters with private living area, kitchen and bedroom. Rounding out the offerings is the 1,960-square-foot lower level, where you can rest and recuperate in the sauna after a workout in your nearby exercise room. Also featured is a 21 by 18-family room, a 14 by 17-square-foot home theater, and an 11 by 12-foot guest bedroom suite.
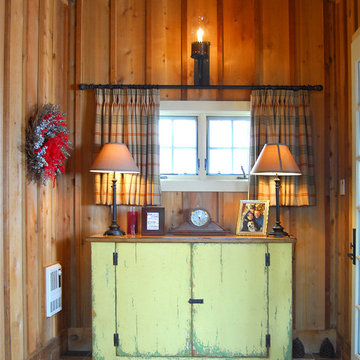
Mittelgroßer Rustikaler Flur mit brauner Wandfarbe und Schieferboden in Washington, D.C.
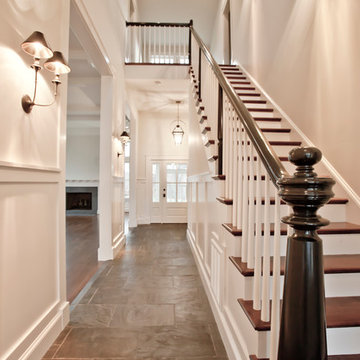
Camden Littleton Photography Builder: Hampton & Massie Construction, LLC
Großer Landhausstil Flur mit weißer Wandfarbe und Schieferboden in Washington, D.C.
Großer Landhausstil Flur mit weißer Wandfarbe und Schieferboden in Washington, D.C.
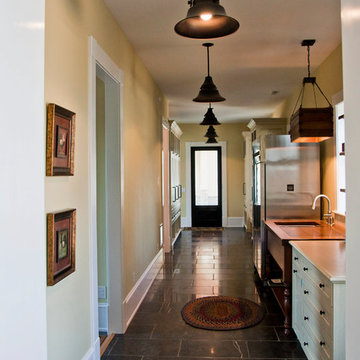
Luxury living done with energy-efficiency in mind. From the Insulated Concrete Form walls to the solar panels, this home has energy-efficient features at every turn. Luxury abounds with hardwood floors from a tobacco barn, custom cabinets, to vaulted ceilings. The indoor basketball court and golf simulator give family and friends plenty of fun options to explore. This home has it all.
Elise Trissel photograph
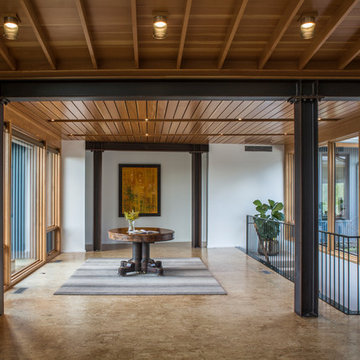
Mittelgroßer Moderner Flur mit weißer Wandfarbe, Bambusparkett und beigem Boden in Sonstige
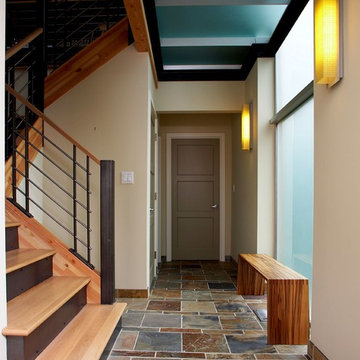
Entry hall. Photography by Ian Gleadle.
Mittelgroßer Moderner Flur mit weißer Wandfarbe, Schieferboden und buntem Boden in Seattle
Mittelgroßer Moderner Flur mit weißer Wandfarbe, Schieferboden und buntem Boden in Seattle
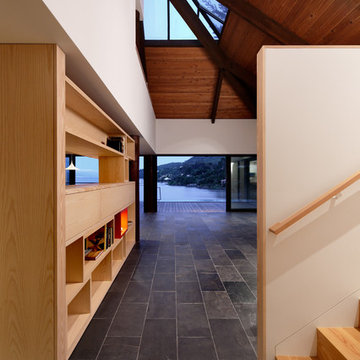
Mark Woods
Großer Moderner Flur mit weißer Wandfarbe, Schieferboden und grauem Boden in San Francisco
Großer Moderner Flur mit weißer Wandfarbe, Schieferboden und grauem Boden in San Francisco
Flur mit Bambusparkett und Schieferboden Ideen und Design
7
