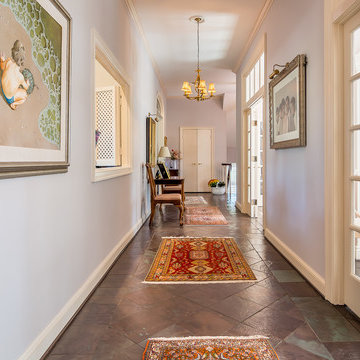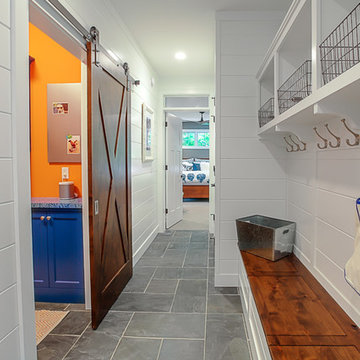Flur mit Bambusparkett und Schieferboden Ideen und Design
Suche verfeinern:
Budget
Sortieren nach:Heute beliebt
161 – 180 von 921 Fotos
1 von 3
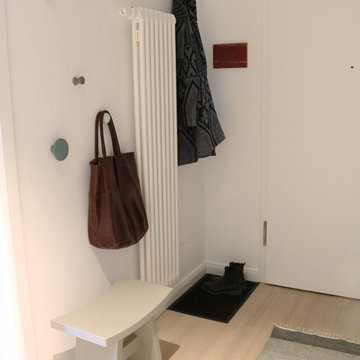
Bambusparkett nach Umbau, neue Eingangsgestaltung, Flur-neu
Mittelgroßer Moderner Flur mit weißer Wandfarbe, Bambusparkett und weißem Boden in Berlin
Mittelgroßer Moderner Flur mit weißer Wandfarbe, Bambusparkett und weißem Boden in Berlin
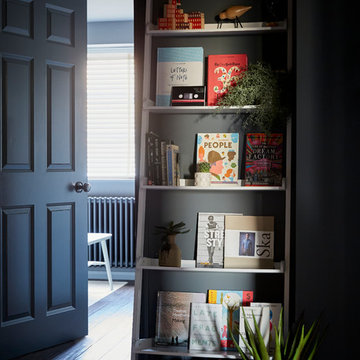
Previously a bland corridor, we painted the walls dark and added colour and texture with an abundance of plants and this ladder bookshelf. The dark bamboo flooring is both budget and environmentally conscious whilst looking amazing. The room beyond is the guest bedroom.
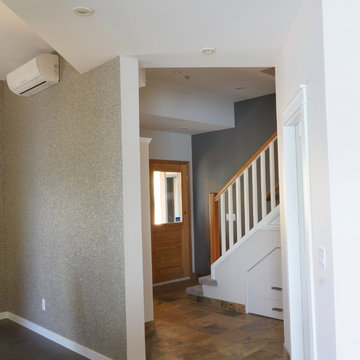
Built in 1997, and featuring a lot of warmth and slate stone throughout - the design scope for this renovation was to bring in a more transitional style that would help calm down some of the existing elements, modernize and ultimately capture the serenity of living at the lake.
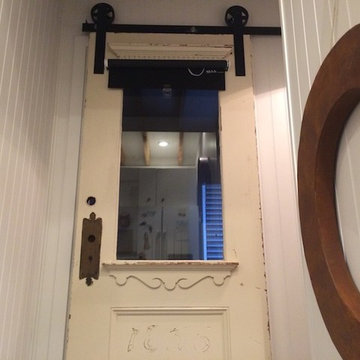
Kimberley Hasselbrink
Kleiner Country Flur mit weißer Wandfarbe, Bambusparkett und schwarzem Boden in Sonstige
Kleiner Country Flur mit weißer Wandfarbe, Bambusparkett und schwarzem Boden in Sonstige
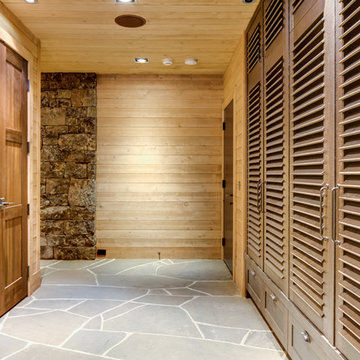
Großer Rustikaler Flur mit brauner Wandfarbe, Schieferboden und grauem Boden in Calgary
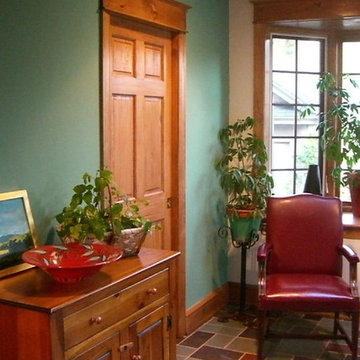
Staining and paint of a sunroom
Kleiner Rustikaler Flur mit grüner Wandfarbe, Schieferboden und buntem Boden in Philadelphia
Kleiner Rustikaler Flur mit grüner Wandfarbe, Schieferboden und buntem Boden in Philadelphia
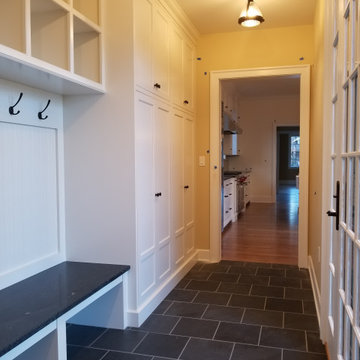
Durable mudrooms are a necessity in Colorado, especially during the winter. This mudroom, connecting the garage to the main house (see the kitchen beyond) is designed with a durable slate floor and ample closet, hook, and cubby storage. A granite bench is a perfect place to sit while taking off one's boots. Hidden in the cabinets in this picture are pull-out pantry shelves, making it easy to unload groceries right to the pantry shelves. The french doors to the right open directly onto the garden.
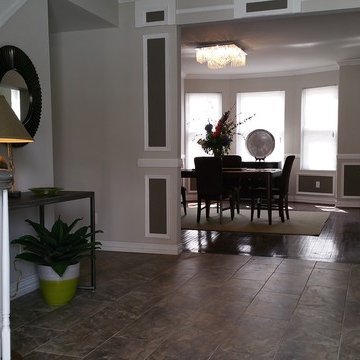
Reinvention Intentions LLC
Mittelgroßer Moderner Flur mit grauer Wandfarbe und Schieferboden in Philadelphia
Mittelgroßer Moderner Flur mit grauer Wandfarbe und Schieferboden in Philadelphia
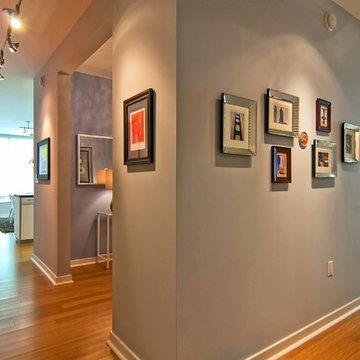
Hallway from great room to bedrooms featuring framed art.
Photo by LuxeHomeTours
Kleiner Moderner Flur mit grauer Wandfarbe und Bambusparkett in San Francisco
Kleiner Moderner Flur mit grauer Wandfarbe und Bambusparkett in San Francisco
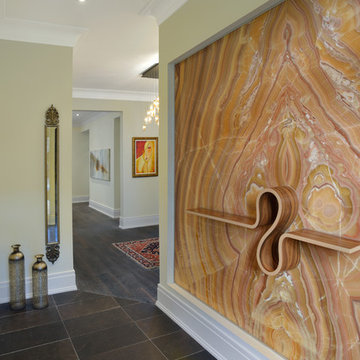
Larry Arnal
Mittelgroßer Moderner Flur mit beiger Wandfarbe und Schieferboden in Toronto
Mittelgroßer Moderner Flur mit beiger Wandfarbe und Schieferboden in Toronto
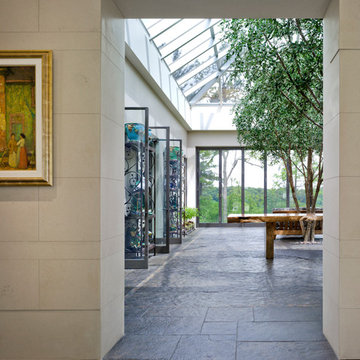
Großer Moderner Flur mit beiger Wandfarbe, Schieferboden und schwarzem Boden in Toronto
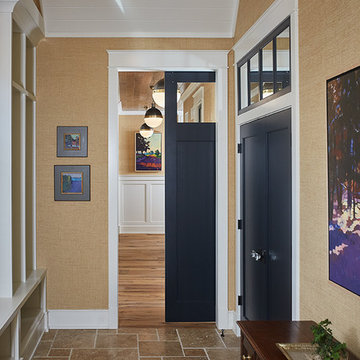
Interior Design: Vision Interiors by Visbeen
Builder: J. Peterson Homes
Photographer: Ashley Avila Photography
The best of the past and present meet in this distinguished design. Custom craftsmanship and distinctive detailing give this lakefront residence its vintage flavor while an open and light-filled floor plan clearly mark it as contemporary. With its interesting shingled roof lines, abundant windows with decorative brackets and welcoming porch, the exterior takes in surrounding views while the interior meets and exceeds contemporary expectations of ease and comfort. The main level features almost 3,000 square feet of open living, from the charming entry with multiple window seats and built-in benches to the central 15 by 22-foot kitchen, 22 by 18-foot living room with fireplace and adjacent dining and a relaxing, almost 300-square-foot screened-in porch. Nearby is a private sitting room and a 14 by 15-foot master bedroom with built-ins and a spa-style double-sink bath with a beautiful barrel-vaulted ceiling. The main level also includes a work room and first floor laundry, while the 2,165-square-foot second level includes three bedroom suites, a loft and a separate 966-square-foot guest quarters with private living area, kitchen and bedroom. Rounding out the offerings is the 1,960-square-foot lower level, where you can rest and recuperate in the sauna after a workout in your nearby exercise room. Also featured is a 21 by 18-family room, a 14 by 17-square-foot home theater, and an 11 by 12-foot guest bedroom suite.

Großer Uriger Flur mit beiger Wandfarbe, Schieferboden, buntem Boden und freigelegten Dachbalken in Albuquerque
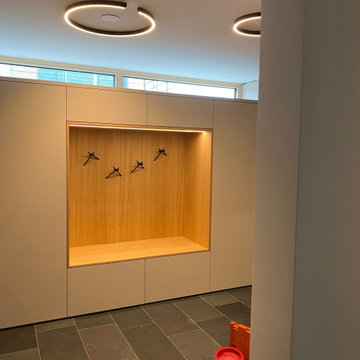
Entwurf und Planung der Garderoben-EInbauschränke nach Maß.
Ausgeführt wurde das Projekt von einer ortsansässigen Schreinerei.
Mittelgroßer Moderner Flur mit weißer Wandfarbe, Schieferboden und schwarzem Boden in Stuttgart
Mittelgroßer Moderner Flur mit weißer Wandfarbe, Schieferboden und schwarzem Boden in Stuttgart
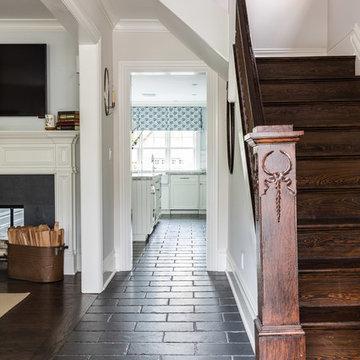
The black cleft-faced slate tile flooring in this thoughtfully renovated farmhouse provides continuity from the entry hall throughout the kitchen.
Mittelgroßer Landhaus Flur mit Schieferboden in New York
Mittelgroßer Landhaus Flur mit Schieferboden in New York
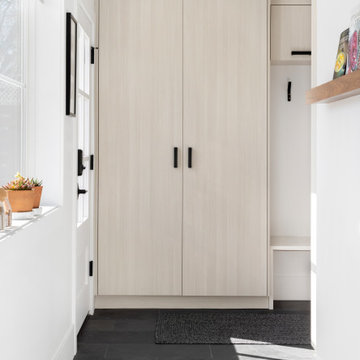
Kleiner Moderner Flur mit Schieferboden und schwarzem Boden in Denver
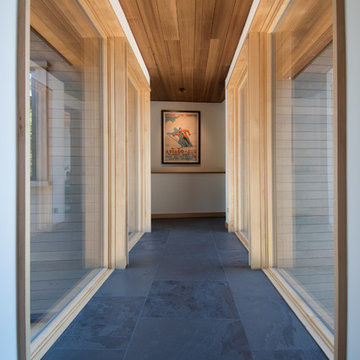
Link to Owners' Suite via the Breezeless Breezeway. Photo by Jeff Freeman.
Mittelgroßer Retro Flur mit gelber Wandfarbe, Schieferboden und grauem Boden in Sacramento
Mittelgroßer Retro Flur mit gelber Wandfarbe, Schieferboden und grauem Boden in Sacramento

Cherry veneer barn doors roll on a curved track that follows the 90 degree arc of the home. Designed by Architect Philetus Holt III, HMR Architects and built by Lasley Construction.
Flur mit Bambusparkett und Schieferboden Ideen und Design
9
