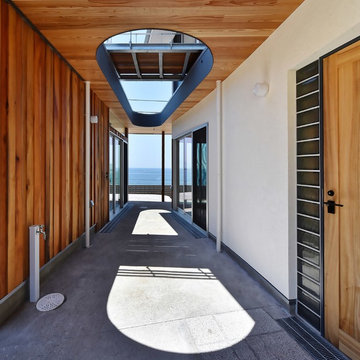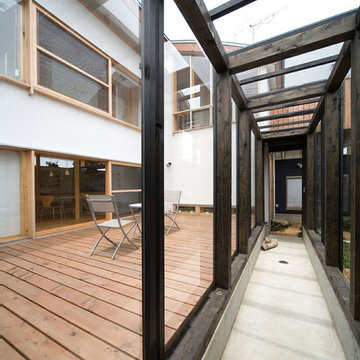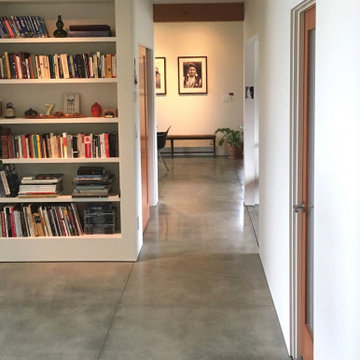Flur mit Betonboden und grauem Boden Ideen und Design
Suche verfeinern:
Budget
Sortieren nach:Heute beliebt
161 – 180 von 1.021 Fotos
1 von 3
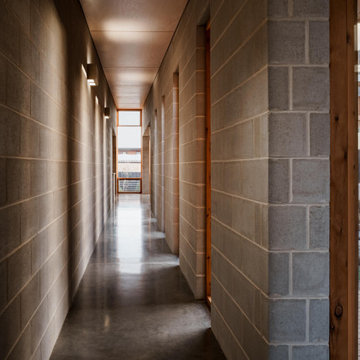
Corridor with integrated lights featured down the concrete block walls. Shafts of light provide glimpses to the courtyard as one journeys through the house
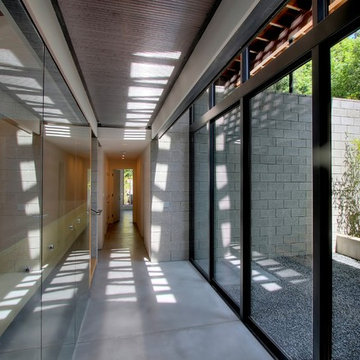
Storefront window wall blurs transition between garden court and central spine.
Industrial Flur mit Betonboden und grauem Boden in Seattle
Industrial Flur mit Betonboden und grauem Boden in Seattle
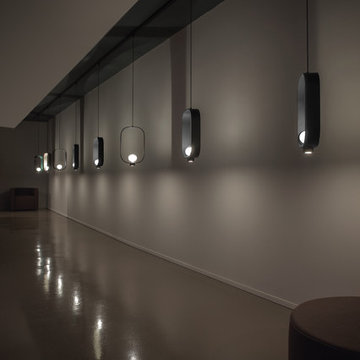
The Filipa design was inspired by the Chinese lantern. The outside is powder-coated metal in black and the inside is a sand/grey color, perfect for relecting light from the double-sided borosilicate glass. Unusual is the inclusion of an LED light to provide downwards illumination as well.

This passthrough was transformed into an amazing home reading lounge, designed by Kennedy Cole Interior Design
Kleiner Mid-Century Flur mit blauer Wandfarbe, Betonboden, grauem Boden und Tapetenwänden in Orange County
Kleiner Mid-Century Flur mit blauer Wandfarbe, Betonboden, grauem Boden und Tapetenwänden in Orange County
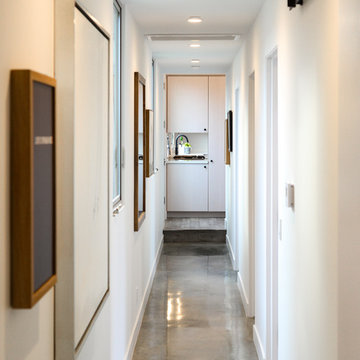
Mittelgroßer Moderner Flur mit weißer Wandfarbe, Betonboden und grauem Boden in Los Angeles
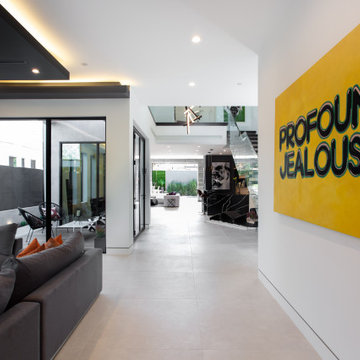
Großer Moderner Flur mit weißer Wandfarbe, Betonboden und grauem Boden in Los Angeles
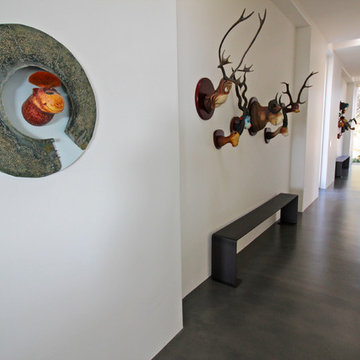
Residential Interior Floor
Size: 2,500 square feet
Installation: TC Interior
Großer Moderner Flur mit Betonboden, grauem Boden und weißer Wandfarbe in San Diego
Großer Moderner Flur mit Betonboden, grauem Boden und weißer Wandfarbe in San Diego
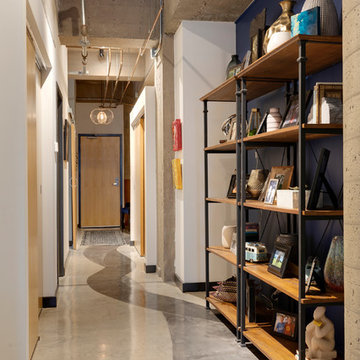
Custom wall detail with added brick, sconces, track lighting and art
Industrial Flur mit Betonboden, grauem Boden und blauer Wandfarbe in Minneapolis
Industrial Flur mit Betonboden, grauem Boden und blauer Wandfarbe in Minneapolis
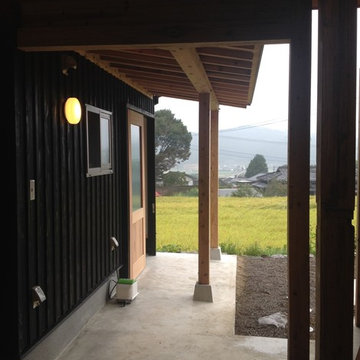
セカンドハウス
Asiatischer Flur mit schwarzer Wandfarbe, Betonboden und grauem Boden in Sonstige
Asiatischer Flur mit schwarzer Wandfarbe, Betonboden und grauem Boden in Sonstige
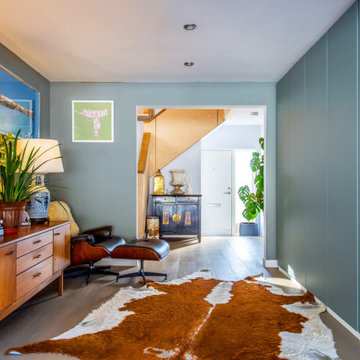
A complete modernisation and refit with garden improvements included new kitchen, bathroom, finishes and fittings in a modern, contemporary feel. A large ground floor living / dining / kitchen extension was created by excavating the existing sloped garden. A new double bedroom was constructed above one side of the extension, the house was remodelled to open up the flow through the property.
Project overseen from initial design through planning and construction.
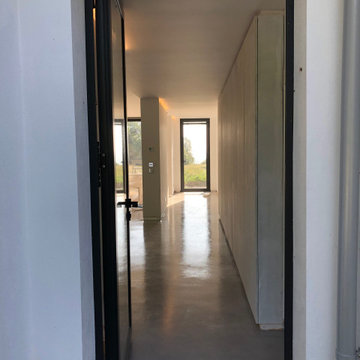
Main entrance hall (in construction). The polished concrete floor captures spectacular morning light from the coastal side of the site.
Großer Moderner Flur mit weißer Wandfarbe, Betonboden und grauem Boden in Hampshire
Großer Moderner Flur mit weißer Wandfarbe, Betonboden und grauem Boden in Hampshire
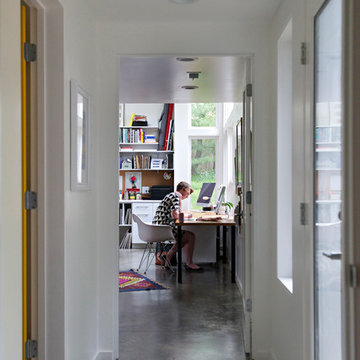
You need only look at the before picture of the SYI Studio space to understand the background of this project and need for a new work space.
Susan lives with her husband, three kids and dog in a 1960 split-level in Bloomington, which they've updated over the years and didn't want to leave, thanks to a great location and even greater neighbors. As the SYI team grew so did the three Yeley kids, and it became clear that not only did the team need more space but so did the family.
1.5 bathrooms + 3 bedrooms + 5 people = exponentially increasing discontent.
By 2016, it was time to pull the trigger. Everyone needed more room, and an offsite studio wouldn't work: Susan is not just Creative Director and Owner of SYI but Full Time Activities and Meal Coordinator at Chez Yeley.
The design, conceptualized entirely by the SYI team and executed by JL Benton Contracting, reclaimed the existing 4th bedroom from SYI space, added an ensuite bath and walk-in closet, and created a studio space with its own exterior entrance and full bath—making it perfect for a mother-in-law or Airbnb suite down the road.
The project added over a thousand square feet to the house—and should add many more years for the family to live and work in a home they love.
Contractor: JL Benton Contracting
Cabinetry: Richcraft Wood Products
Photographer: Gina Rogers
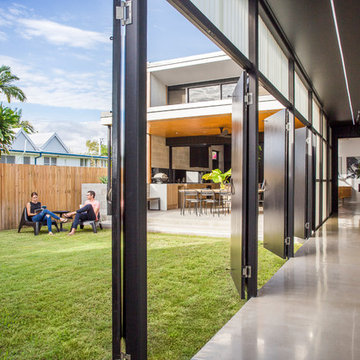
Product: Grey Block by Austral Masonry
Moderner Flur mit Betonboden und grauem Boden in Sydney
Moderner Flur mit Betonboden und grauem Boden in Sydney
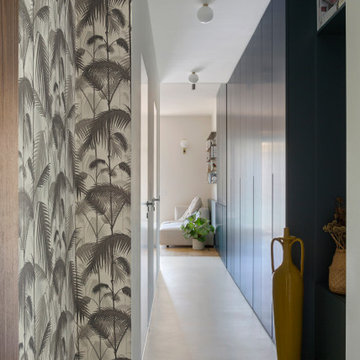
corridoio, dall'ingresso alla zona giorno, A destra un mobile su misura lungo tutta la parete in colore blu ottanio, a sinistra una rientranza dell parete rivestita in carta da parati floreale.
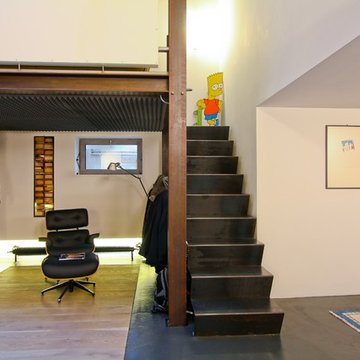
Angolo lettura
Geräumiger Industrial Flur mit weißer Wandfarbe, Betonboden und grauem Boden in Rom
Geräumiger Industrial Flur mit weißer Wandfarbe, Betonboden und grauem Boden in Rom
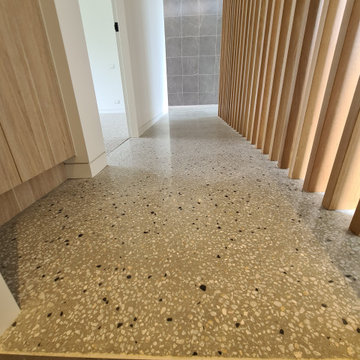
GALAXY-Polished Concrete Floor in Semi Gloss sheen finish with Full Stone exposure revealing the customized selection of pebbles & stones within the 32 MPa concrete slab. Customizing your concrete is done prior to pouring concrete with Pre Mix Concrete supplier
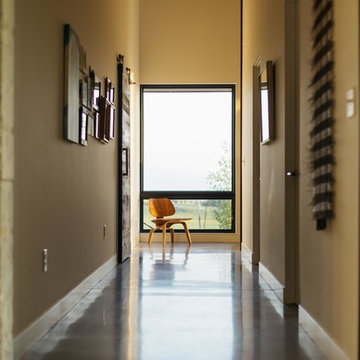
Derik Olsen
Mittelgroßer Moderner Flur mit weißer Wandfarbe, Betonboden und grauem Boden in Sonstige
Mittelgroßer Moderner Flur mit weißer Wandfarbe, Betonboden und grauem Boden in Sonstige
Flur mit Betonboden und grauem Boden Ideen und Design
9
