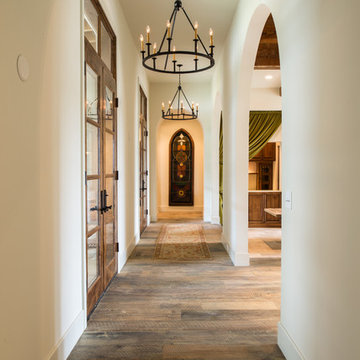Flur mit braunem Boden Ideen und Design
Suche verfeinern:
Budget
Sortieren nach:Heute beliebt
121 – 140 von 969 Fotos
1 von 3
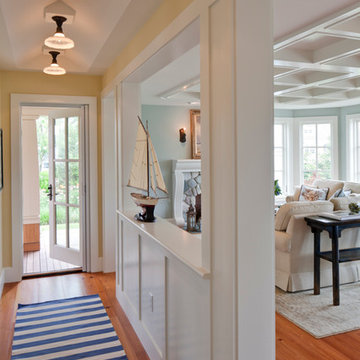
Photo Credits: Brian Vanden Brink
Mittelgroßer Maritimer Flur mit beiger Wandfarbe, braunem Holzboden und braunem Boden in Boston
Mittelgroßer Maritimer Flur mit beiger Wandfarbe, braunem Holzboden und braunem Boden in Boston
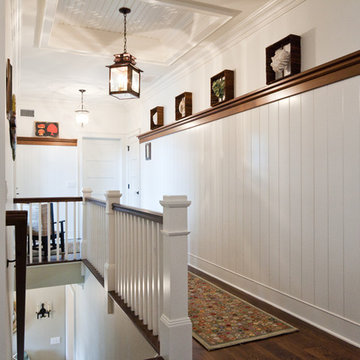
Sam Oberter Photography
2012 Residential Design+Build Design Excellence Award
Großer Maritimer Flur mit dunklem Holzboden, weißer Wandfarbe und braunem Boden in New York
Großer Maritimer Flur mit dunklem Holzboden, weißer Wandfarbe und braunem Boden in New York
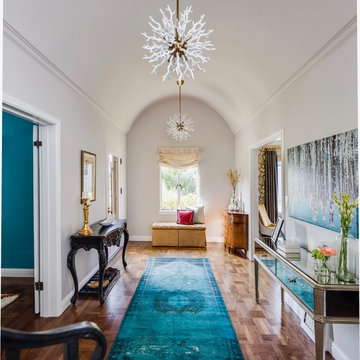
Photo by Christopher Stark.
Klassischer Flur mit beiger Wandfarbe, braunem Holzboden und braunem Boden in San Francisco
Klassischer Flur mit beiger Wandfarbe, braunem Holzboden und braunem Boden in San Francisco
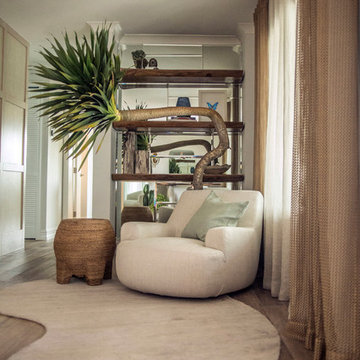
This piano room was turned into a reading room. We designed and built a wall shelf made out of wood planks with a mirrored back to enlarge the space and display art and home accessories.
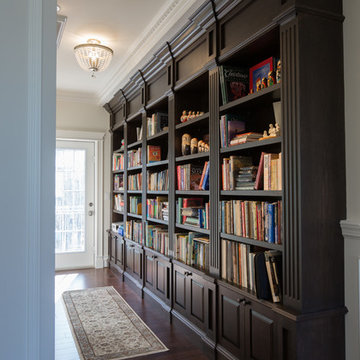
Mittelgroßer Klassischer Flur mit weißer Wandfarbe, braunem Holzboden und braunem Boden in Calgary
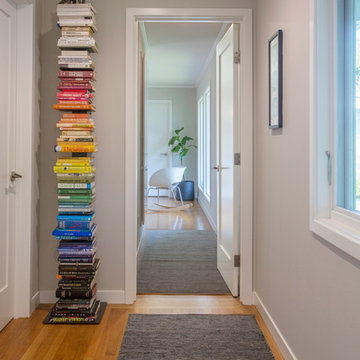
Klassischer Flur mit grauer Wandfarbe, braunem Holzboden und braunem Boden in San Francisco
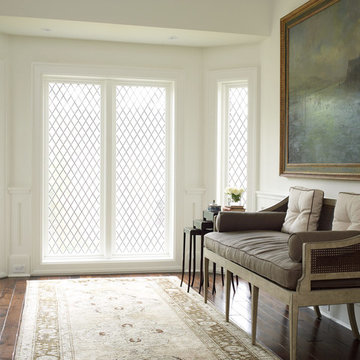
Klassischer Flur mit weißer Wandfarbe, dunklem Holzboden und braunem Boden in Houston
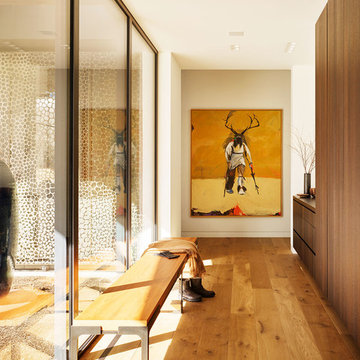
Matthew Millman Photography
Moderner Flur mit weißer Wandfarbe, braunem Holzboden und braunem Boden in Sonstige
Moderner Flur mit weißer Wandfarbe, braunem Holzboden und braunem Boden in Sonstige
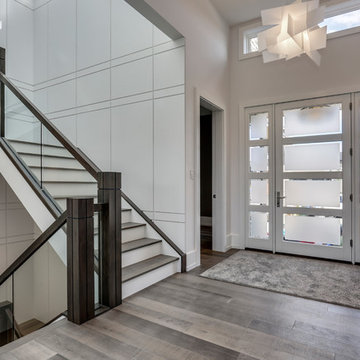
Großer Moderner Flur mit weißer Wandfarbe, braunem Holzboden und braunem Boden in Calgary
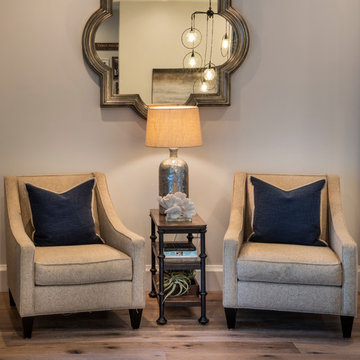
Gulf Building recently completed the “ New Orleans Chic” custom Estate in Fort Lauderdale, Florida. The aptly named estate stays true to inspiration rooted from New Orleans, Louisiana. The stately entrance is fueled by the column’s, welcoming any guest to the future of custom estates that integrate modern features while keeping one foot in the past. The lamps hanging from the ceiling along the kitchen of the interior is a chic twist of the antique, tying in with the exposed brick overlaying the exterior. These staple fixtures of New Orleans style, transport you to an era bursting with life along the French founded streets. This two-story single-family residence includes five bedrooms, six and a half baths, and is approximately 8,210 square feet in size. The one of a kind three car garage fits his and her vehicles with ample room for a collector car as well. The kitchen is beautifully appointed with white and grey cabinets that are overlaid with white marble countertops which in turn are contrasted by the cool earth tones of the wood floors. The coffered ceilings, Armoire style refrigerator and a custom gunmetal hood lend sophistication to the kitchen. The high ceilings in the living room are accentuated by deep brown high beams that complement the cool tones of the living area. An antique wooden barn door tucked in the corner of the living room leads to a mancave with a bespoke bar and a lounge area, reminiscent of a speakeasy from another era. In a nod to the modern practicality that is desired by families with young kids, a massive laundry room also functions as a mudroom with locker style cubbies and a homework and crafts area for kids. The custom staircase leads to another vintage barn door on the 2nd floor that opens to reveal provides a wonderful family loft with another hidden gem: a secret attic playroom for kids! Rounding out the exterior, massive balconies with French patterned railing overlook a huge backyard with a custom pool and spa that is secluded from the hustle and bustle of the city.
All in all, this estate captures the perfect modern interpretation of New Orleans French traditional design. Welcome to New Orleans Chic of Fort Lauderdale, Florida!
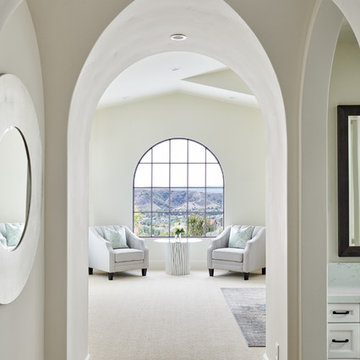
fabulous photos by Tsutsumida
Mediterraner Flur mit weißer Wandfarbe, braunem Holzboden und braunem Boden in Orange County
Mediterraner Flur mit weißer Wandfarbe, braunem Holzboden und braunem Boden in Orange County
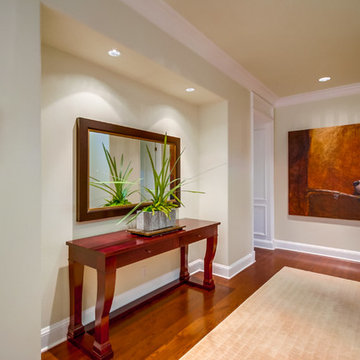
Großer Moderner Flur mit beiger Wandfarbe, dunklem Holzboden und braunem Boden in San Diego
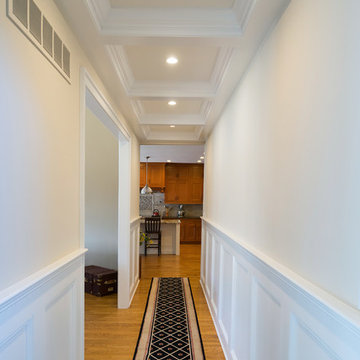
We used this hallway to show off some great millwork! Note the wainscoting on the walls and the coffered ceiling. Red oak hardwood flooring continues through this hallway.
This light and airy home in Chadds Ford, PA, was a custom home renovation for long-time clients that included the installation of red oak hardwood floors, the master bedroom, master bathroom, two powder rooms, living room, dining room, study, foyer and staircase. remodel included the removal of an existing deck, replacing it with a beautiful flagstone patio. Each of these spaces feature custom, architectural millwork and custom built-in cabinetry or shelving. A special showcase piece is the continuous, millwork throughout the 3-story staircase. To see other work we've done in this beautiful home, please search in our Projects for Chadds Ford, PA Home Remodel and Chadds Ford, PA Exterior Renovation.
Rudloff Custom Builders has won Best of Houzz for Customer Service in 2014, 2015 2016, 2017 and 2019. We also were voted Best of Design in 2016, 2017, 2018, 2019 which only 2% of professionals receive. Rudloff Custom Builders has been featured on Houzz in their Kitchen of the Week, What to Know About Using Reclaimed Wood in the Kitchen as well as included in their Bathroom WorkBook article. We are a full service, certified remodeling company that covers all of the Philadelphia suburban area. This business, like most others, developed from a friendship of young entrepreneurs who wanted to make a difference in their clients’ lives, one household at a time. This relationship between partners is much more than a friendship. Edward and Stephen Rudloff are brothers who have renovated and built custom homes together paying close attention to detail. They are carpenters by trade and understand concept and execution. Rudloff Custom Builders will provide services for you with the highest level of professionalism, quality, detail, punctuality and craftsmanship, every step of the way along our journey together.
Specializing in residential construction allows us to connect with our clients early in the design phase to ensure that every detail is captured as you imagined. One stop shopping is essentially what you will receive with Rudloff Custom Builders from design of your project to the construction of your dreams, executed by on-site project managers and skilled craftsmen. Our concept: envision our client’s ideas and make them a reality. Our mission: CREATING LIFETIME RELATIONSHIPS BUILT ON TRUST AND INTEGRITY.
Photo Credit: Linda McManus Images
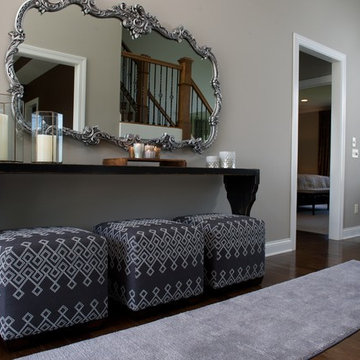
Gail Herendeen Photography
Mittelgroßer Klassischer Flur mit beiger Wandfarbe, dunklem Holzboden und braunem Boden in Indianapolis
Mittelgroßer Klassischer Flur mit beiger Wandfarbe, dunklem Holzboden und braunem Boden in Indianapolis
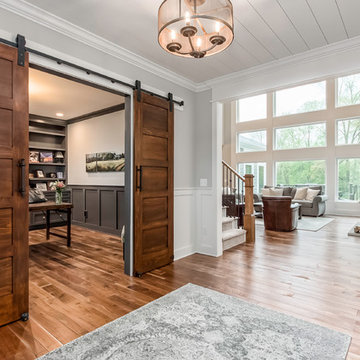
Klassischer Flur mit grauer Wandfarbe, braunem Holzboden und braunem Boden in Kolumbus
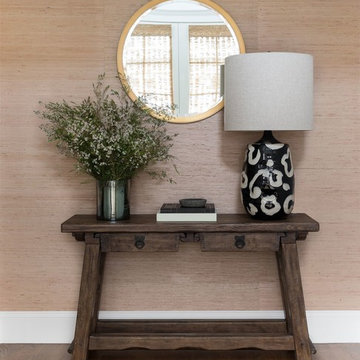
Haris Kenjar
Klassischer Flur mit beiger Wandfarbe, braunem Holzboden und braunem Boden in Seattle
Klassischer Flur mit beiger Wandfarbe, braunem Holzboden und braunem Boden in Seattle
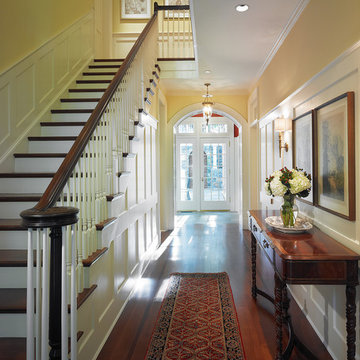
Our client was drawn to the property in Wesley Heights as it was in an established neighborhood of stately homes, on a quiet street with views of park. They wanted a traditional home for their young family with great entertaining spaces that took full advantage of the site.
The site was the challenge. The natural grade of the site was far from traditional. The natural grade at the rear of the property was about thirty feet above the street level. Large mature trees provided shade and needed to be preserved.
The solution was sectional. The first floor level was elevated from the street by 12 feet, with French doors facing the park. We created a courtyard at the first floor level that provide an outdoor entertaining space, with French doors that open the home to the courtyard.. By elevating the first floor level, we were able to allow on-grade parking and a private direct entrance to the lower level pub "Mulligans". An arched passage affords access to the courtyard from a shared driveway with the neighboring homes, while the stone fountain provides a focus.
A sweeping stone stair anchors one of the existing mature trees that was preserved and leads to the elevated rear garden. The second floor master suite opens to a sitting porch at the level of the upper garden, providing the third level of outdoor space that can be used for the children to play.
The home's traditional language is in context with its neighbors, while the design allows each of the three primary levels of the home to relate directly to the outside.
Builder: Peterson & Collins, Inc
Photos © Anice Hoachlander
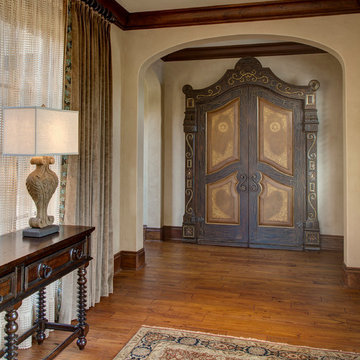
Lawrence Taylor Photography
Mediterraner Flur mit beiger Wandfarbe, braunem Holzboden und braunem Boden in Orlando
Mediterraner Flur mit beiger Wandfarbe, braunem Holzboden und braunem Boden in Orlando
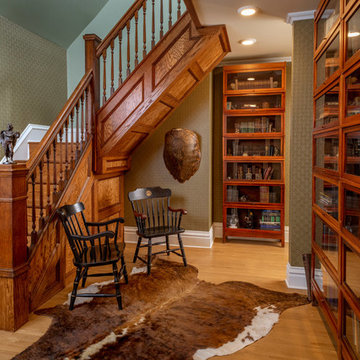
Rick Lee Photo
Großer Klassischer Flur mit grüner Wandfarbe, hellem Holzboden und braunem Boden in Sonstige
Großer Klassischer Flur mit grüner Wandfarbe, hellem Holzboden und braunem Boden in Sonstige
Flur mit braunem Boden Ideen und Design
7
