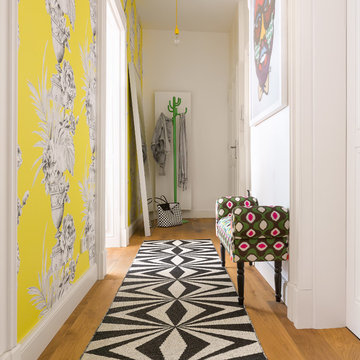Flur mit braunem Boden Ideen und Design
Suche verfeinern:
Budget
Sortieren nach:Heute beliebt
141 – 160 von 969 Fotos
1 von 3
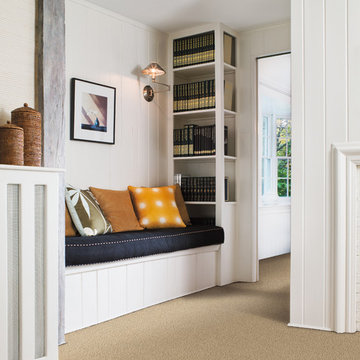
Mittelgroßer Klassischer Flur mit weißer Wandfarbe, Teppichboden und braunem Boden in Boise
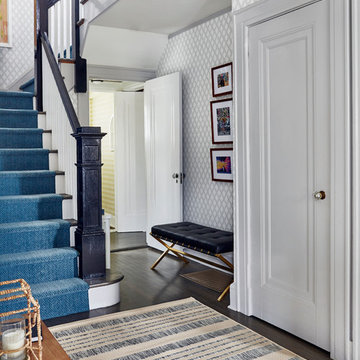
Mittelgroßer Moderner Flur mit bunten Wänden, dunklem Holzboden und braunem Boden in New York
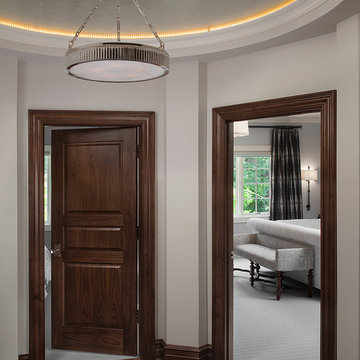
Builder: J. Peterson Homes
Interior Designer: Francesca Owens
Photographers: Ashley Avila Photography, Bill Hebert, & FulView
Capped by a picturesque double chimney and distinguished by its distinctive roof lines and patterned brick, stone and siding, Rookwood draws inspiration from Tudor and Shingle styles, two of the world’s most enduring architectural forms. Popular from about 1890 through 1940, Tudor is characterized by steeply pitched roofs, massive chimneys, tall narrow casement windows and decorative half-timbering. Shingle’s hallmarks include shingled walls, an asymmetrical façade, intersecting cross gables and extensive porches. A masterpiece of wood and stone, there is nothing ordinary about Rookwood, which combines the best of both worlds.
Once inside the foyer, the 3,500-square foot main level opens with a 27-foot central living room with natural fireplace. Nearby is a large kitchen featuring an extended island, hearth room and butler’s pantry with an adjacent formal dining space near the front of the house. Also featured is a sun room and spacious study, both perfect for relaxing, as well as two nearby garages that add up to almost 1,500 square foot of space. A large master suite with bath and walk-in closet which dominates the 2,700-square foot second level which also includes three additional family bedrooms, a convenient laundry and a flexible 580-square-foot bonus space. Downstairs, the lower level boasts approximately 1,000 more square feet of finished space, including a recreation room, guest suite and additional storage.
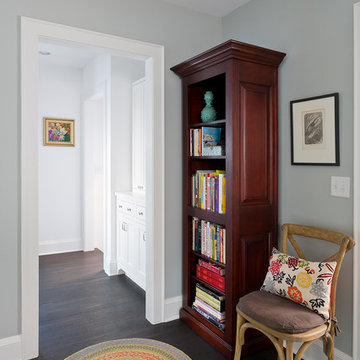
Residential remodel designed by Meriwether Felt. This 1920 cape cod bungalow was updated to include pantry space in the back hallway.
Photos by Andrea Rugg
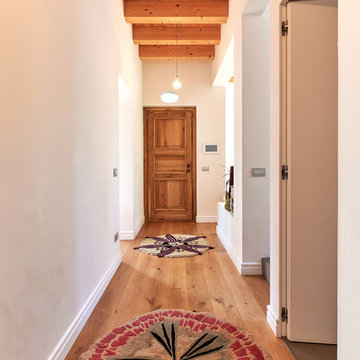
Mittelgroßer Klassischer Flur mit weißer Wandfarbe, braunem Holzboden und braunem Boden in Sonstige
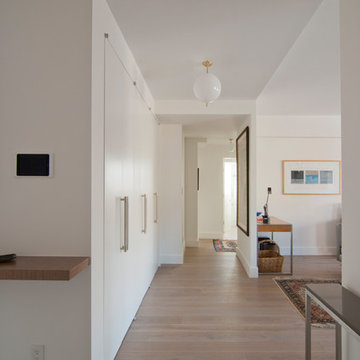
Mittelgroßer Moderner Flur mit weißer Wandfarbe, braunem Holzboden und braunem Boden in New York
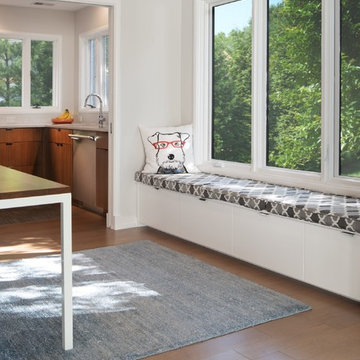
Moderner Flur mit beiger Wandfarbe, braunem Holzboden und braunem Boden in Washington, D.C.
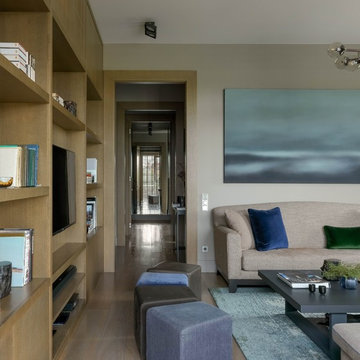
Сергей Красюк
Großer Moderner Flur mit grauer Wandfarbe, braunem Holzboden und braunem Boden in Moskau
Großer Moderner Flur mit grauer Wandfarbe, braunem Holzboden und braunem Boden in Moskau
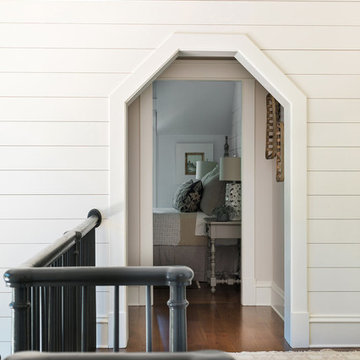
Mittelgroßer Maritimer Flur mit weißer Wandfarbe, dunklem Holzboden und braunem Boden in Atlanta
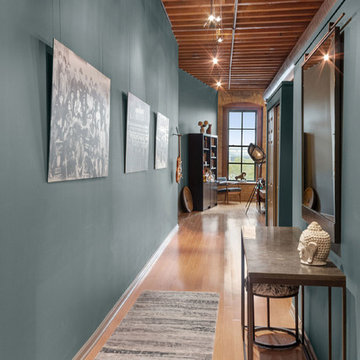
Mittelgroßer Moderner Flur mit grüner Wandfarbe, braunem Holzboden und braunem Boden in Milwaukee
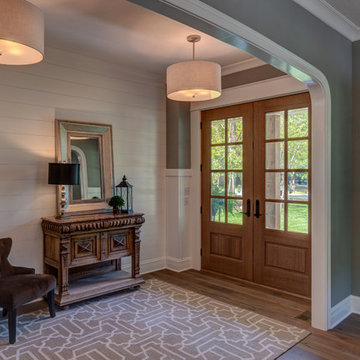
Warm wood accents pop against the neutral paint and white shiplap wall.
Photo Credit: Tom Graham
Rustikaler Flur mit grauer Wandfarbe, braunem Holzboden und braunem Boden in Indianapolis
Rustikaler Flur mit grauer Wandfarbe, braunem Holzboden und braunem Boden in Indianapolis
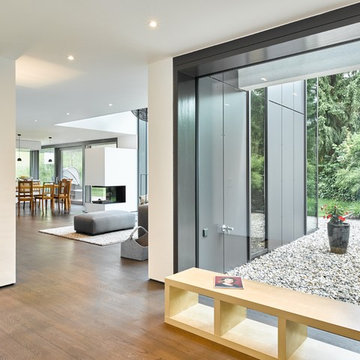
Daniel Vieser
Mittelgroßer Moderner Flur mit weißer Wandfarbe, braunem Holzboden und braunem Boden in Sonstige
Mittelgroßer Moderner Flur mit weißer Wandfarbe, braunem Holzboden und braunem Boden in Sonstige
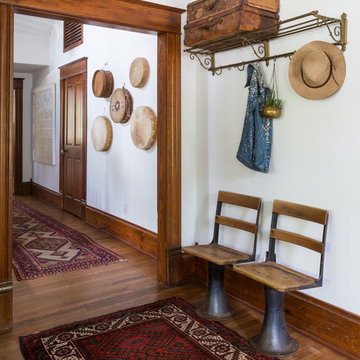
Mittelgroßer Uriger Flur mit weißer Wandfarbe, dunklem Holzboden und braunem Boden in Houston
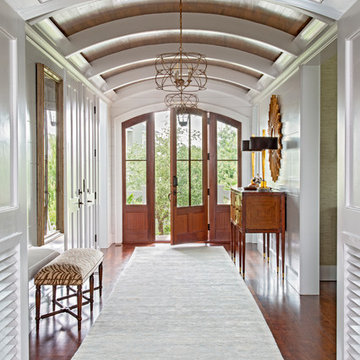
Photo Credits: Julia Lynn
Maritimer Flur mit weißer Wandfarbe, dunklem Holzboden und braunem Boden in Charleston
Maritimer Flur mit weißer Wandfarbe, dunklem Holzboden und braunem Boden in Charleston
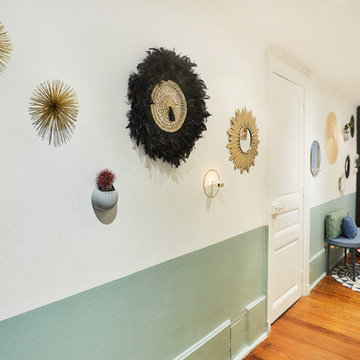
Audrey Cornu
Geräumiger Nordischer Flur mit weißer Wandfarbe, dunklem Holzboden und braunem Boden in Sonstige
Geräumiger Nordischer Flur mit weißer Wandfarbe, dunklem Holzboden und braunem Boden in Sonstige
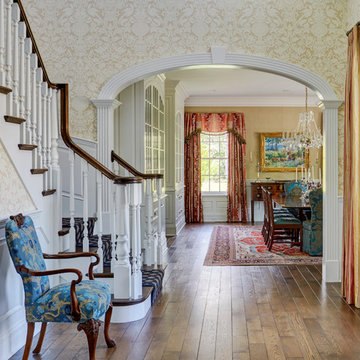
Expansive front entry hall with view to the dining room. The hall is filled with antique furniture and features a traditional gold damask wall covering. Photo by Mike Kaskel
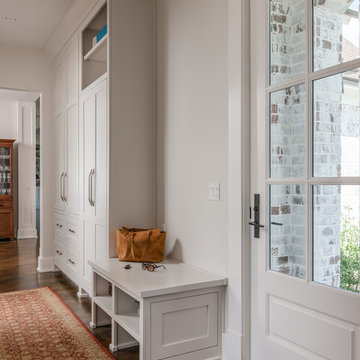
Garett & Carrie Buell of Studiobuell / studiobuell.com
Klassischer Flur mit weißer Wandfarbe, dunklem Holzboden und braunem Boden in Nashville
Klassischer Flur mit weißer Wandfarbe, dunklem Holzboden und braunem Boden in Nashville
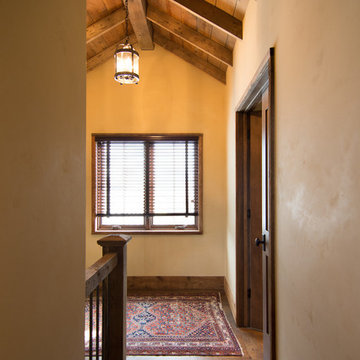
Mittelgroßer Uriger Flur mit beiger Wandfarbe, dunklem Holzboden und braunem Boden in Sonstige
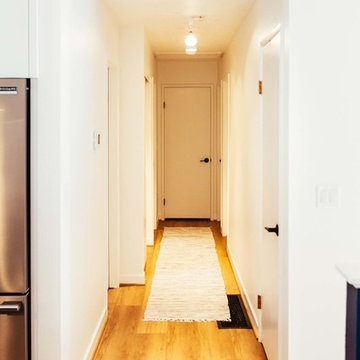
Split Level 1970 home of a young and active family of four. The main pubic spaces in this home were remodeled to create a fresh, clean look.
The Jack + Mare demo'd the kitchen and dining room down to studs and removed the wall between the kitchen/dining and living room to create an open concept space with a clean and fresh new kitchen and dining with ample storage. Now the family can all be together and enjoy one another's company even if mom or dad is busy in the kitchen prepping the next meal.
The custom white cabinets and the blue accent island (and walls) really give a nice clean and fun feel to the space. The island has a gorgeous local solid slab of wood on top. A local artisan salvaged and milled up the big leaf maple for this project. In fact, the tree was from the University of Portland's campus located right where the client once rode the bus to school when she was a child. So it's an extra special custom piece! (fun fact: there is a bullet lodged in the wood that is visible...we estimate it was shot into the tree 30-35 years ago!)
The 'public' spaces were given a brand new waterproof luxury vinyl wide plank tile. With 2 young daughters, a large golden retriever and elderly cat, the durable floor was a must.
project scope at quick glance:
- demo'd and rebuild kitchen and dining room.
- removed wall separating kitchen/dining and living room
- removed carpet and installed new flooring in public spaces
- removed stair carpet and gave fresh black and white paint
- painted all public spaces
- new hallway doorknob harware
- all new LED lighting (kitchen, dining, living room and hallway)
Jason Quigley Photography
Flur mit braunem Boden Ideen und Design
8
