Flur mit braunem Boden Ideen und Design
Suche verfeinern:
Budget
Sortieren nach:Heute beliebt
101 – 120 von 969 Fotos
1 von 3
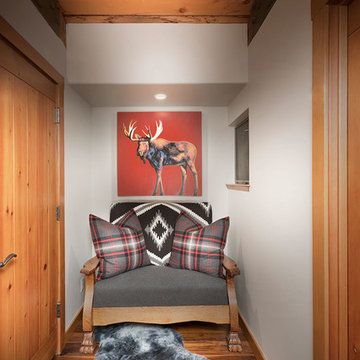
Eklektischer Flur mit beiger Wandfarbe, braunem Holzboden und braunem Boden in Sonstige
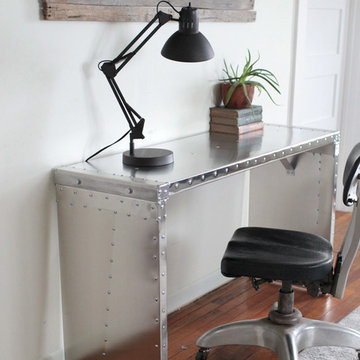
The polished aluminum patchwork, reminiscent of vintage airplanes, wraps around the top our our aviator style Air Boss Console Table. Its semi-reflective luster brightens even the smallest of spaces, and is perfect for a hall table or a desk. Great for apartments where space may be hard to come by, but no need to lack on style.
Each Air Boss Console Table is a unique piece of art and will vary slightly in appearance with its own, handcrafted characteristics. If you're looking for a custom size, feel free to let us know.
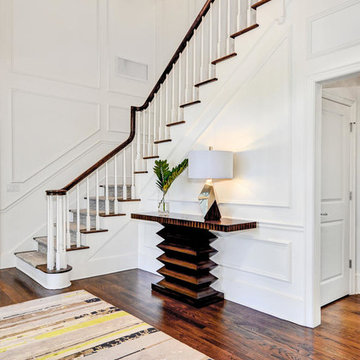
A contemporary hallway showcasing beautiful dark hardwood floors and artisan casegoods. A beach-inspired color palette is brought forth through the striped area rug and stair runner. Framed artwork and a large contemporary chandelier bring a timeless elegance, making this entryway a great first impression
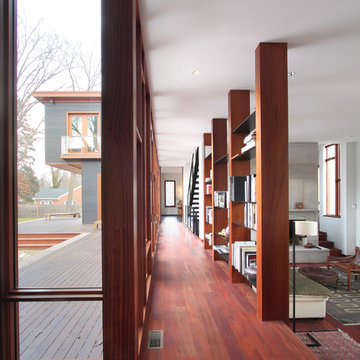
Jeff Tryon
Großer Moderner Flur mit bunten Wänden, dunklem Holzboden und braunem Boden in New York
Großer Moderner Flur mit bunten Wänden, dunklem Holzboden und braunem Boden in New York
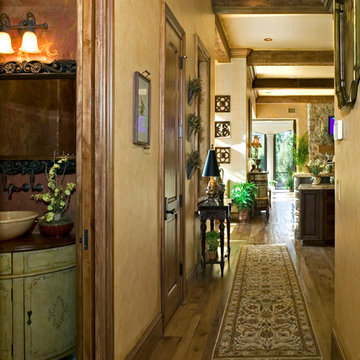
Hall
Mittelgroßer Mediterraner Flur mit beiger Wandfarbe, dunklem Holzboden und braunem Boden in Miami
Mittelgroßer Mediterraner Flur mit beiger Wandfarbe, dunklem Holzboden und braunem Boden in Miami
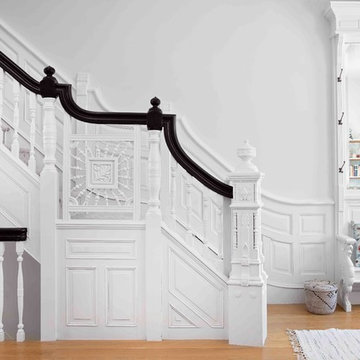
Photo by Alexey Gold-Dvoryadkin.
Dramatic yet clean and crisp entry detail with original details and black painted accent bannister.
Großer Klassischer Flur mit weißer Wandfarbe, hellem Holzboden und braunem Boden in New York
Großer Klassischer Flur mit weißer Wandfarbe, hellem Holzboden und braunem Boden in New York
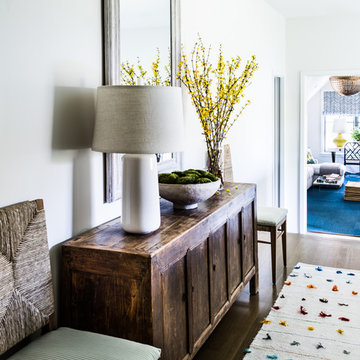
Mittelgroßer Klassischer Flur mit weißer Wandfarbe, dunklem Holzboden und braunem Boden in Dallas

Architect: Amanda Martocchio Architecture & Design
Photography: Michael Moran
Project Year:2016
This LEED-certified project was a substantial rebuild of a 1960's home, preserving the original foundation to the extent possible, with a small amount of new area, a reconfigured floor plan, and newly envisioned massing. The design is simple and modern, with floor to ceiling glazing along the rear, connecting the interior living spaces to the landscape. The design process was informed by building science best practices, including solar orientation, triple glazing, rain-screen exterior cladding, and a thermal envelope that far exceeds code requirements.
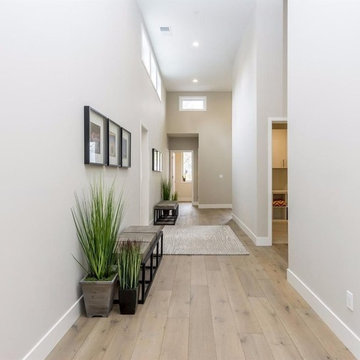
Mittelgroßer Klassischer Flur mit grauer Wandfarbe, hellem Holzboden und braunem Boden in San Francisco
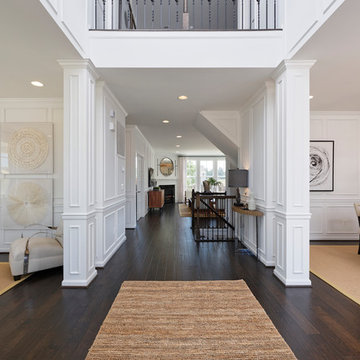
Großer Klassischer Flur mit weißer Wandfarbe, Vinylboden und braunem Boden in Washington, D.C.
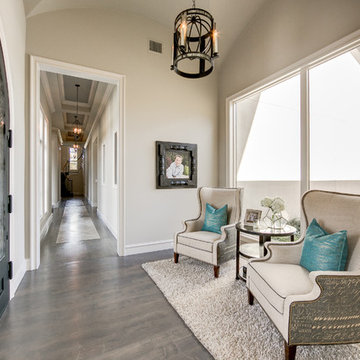
Mittelgroßer Klassischer Flur mit beiger Wandfarbe, dunklem Holzboden und braunem Boden in Dallas
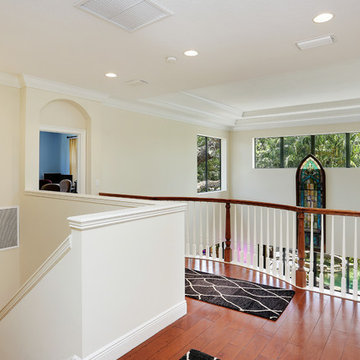
ryan@ryangammaphotography.com
Mittelgroßer Klassischer Flur mit beiger Wandfarbe, braunem Holzboden und braunem Boden in Tampa
Mittelgroßer Klassischer Flur mit beiger Wandfarbe, braunem Holzboden und braunem Boden in Tampa
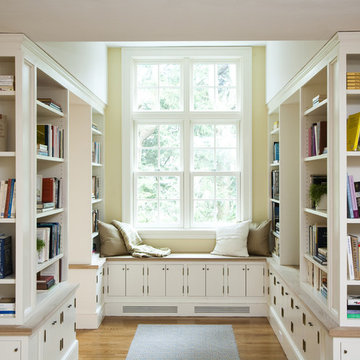
For an academic couple, we transformed a large open stair landing into a library and reading nook, perfect as the central focal point of their home.
Photo by Anthony Tieuli
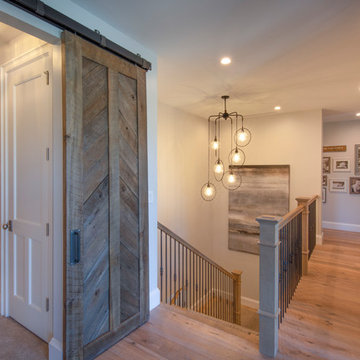
Gulf Building recently completed the “ New Orleans Chic” custom Estate in Fort Lauderdale, Florida. The aptly named estate stays true to inspiration rooted from New Orleans, Louisiana. The stately entrance is fueled by the column’s, welcoming any guest to the future of custom estates that integrate modern features while keeping one foot in the past. The lamps hanging from the ceiling along the kitchen of the interior is a chic twist of the antique, tying in with the exposed brick overlaying the exterior. These staple fixtures of New Orleans style, transport you to an era bursting with life along the French founded streets. This two-story single-family residence includes five bedrooms, six and a half baths, and is approximately 8,210 square feet in size. The one of a kind three car garage fits his and her vehicles with ample room for a collector car as well. The kitchen is beautifully appointed with white and grey cabinets that are overlaid with white marble countertops which in turn are contrasted by the cool earth tones of the wood floors. The coffered ceilings, Armoire style refrigerator and a custom gunmetal hood lend sophistication to the kitchen. The high ceilings in the living room are accentuated by deep brown high beams that complement the cool tones of the living area. An antique wooden barn door tucked in the corner of the living room leads to a mancave with a bespoke bar and a lounge area, reminiscent of a speakeasy from another era. In a nod to the modern practicality that is desired by families with young kids, a massive laundry room also functions as a mudroom with locker style cubbies and a homework and crafts area for kids. The custom staircase leads to another vintage barn door on the 2nd floor that opens to reveal provides a wonderful family loft with another hidden gem: a secret attic playroom for kids! Rounding out the exterior, massive balconies with French patterned railing overlook a huge backyard with a custom pool and spa that is secluded from the hustle and bustle of the city.
All in all, this estate captures the perfect modern interpretation of New Orleans French traditional design. Welcome to New Orleans Chic of Fort Lauderdale, Florida!
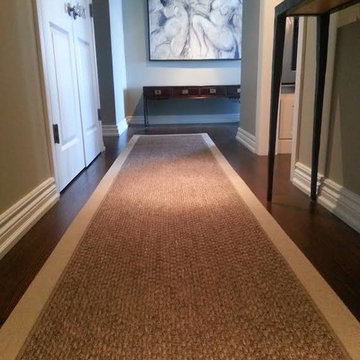
Mittelgroßer Klassischer Flur mit grauer Wandfarbe, dunklem Holzboden und braunem Boden in Detroit
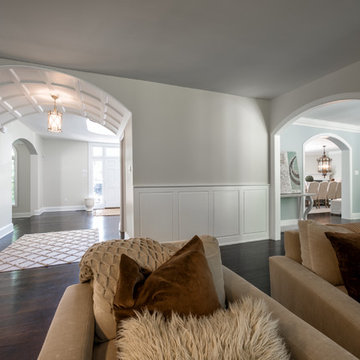
A blended family with 6 kids transforms a Villanova estate into a home for their modern-day Brady Bunch.
Photo by JMB Photoworks
Großer Klassischer Flur mit beiger Wandfarbe, dunklem Holzboden und braunem Boden in Philadelphia
Großer Klassischer Flur mit beiger Wandfarbe, dunklem Holzboden und braunem Boden in Philadelphia
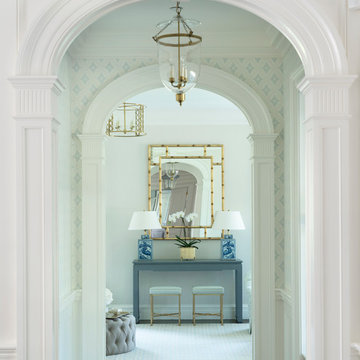
Pilastered elliptical cased openings anchor either end of a hallway with paneled wainscoting and classical crown moulding.
James Merrell Photography
Großer Maritimer Flur mit weißer Wandfarbe, dunklem Holzboden und braunem Boden in New York
Großer Maritimer Flur mit weißer Wandfarbe, dunklem Holzboden und braunem Boden in New York
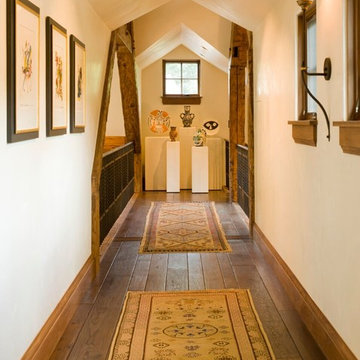
Photo by David O. Marlow
Mittelgroßer Rustikaler Flur mit weißer Wandfarbe, braunem Holzboden und braunem Boden in Denver
Mittelgroßer Rustikaler Flur mit weißer Wandfarbe, braunem Holzboden und braunem Boden in Denver
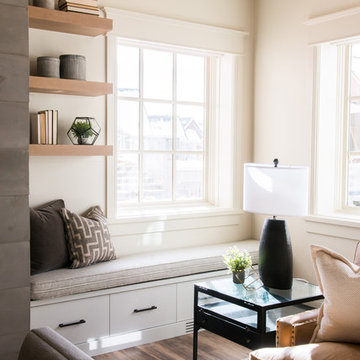
Rebecca Westover
Mittelgroßer Klassischer Flur mit weißer Wandfarbe, braunem Holzboden und braunem Boden in Salt Lake City
Mittelgroßer Klassischer Flur mit weißer Wandfarbe, braunem Holzboden und braunem Boden in Salt Lake City
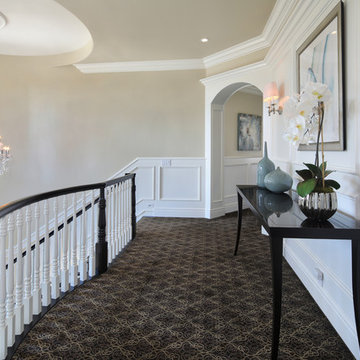
Jeri Koegel Photography
Mittelgroßer Klassischer Flur mit beiger Wandfarbe, Teppichboden und braunem Boden in Orange County
Mittelgroßer Klassischer Flur mit beiger Wandfarbe, Teppichboden und braunem Boden in Orange County
Flur mit braunem Boden Ideen und Design
6