Flur mit braunem Boden und vertäfelten Wänden Ideen und Design
Suche verfeinern:
Budget
Sortieren nach:Heute beliebt
41 – 60 von 212 Fotos
1 von 3
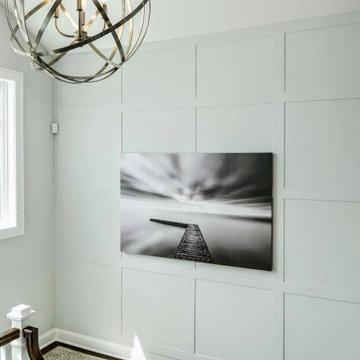
Großer Klassischer Flur mit grauer Wandfarbe, dunklem Holzboden, braunem Boden und vertäfelten Wänden in New York
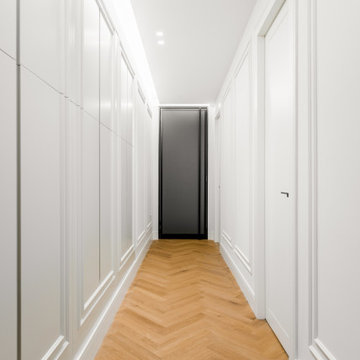
Corridoio
Großer Klassischer Flur mit weißer Wandfarbe, braunem Boden, eingelassener Decke, vertäfelten Wänden und Vinylboden in Rom
Großer Klassischer Flur mit weißer Wandfarbe, braunem Boden, eingelassener Decke, vertäfelten Wänden und Vinylboden in Rom
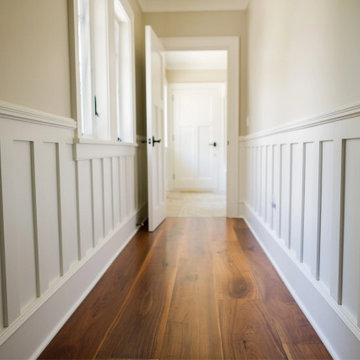
This lovely Pennsylvania home used 10″ Face, Engineered Select Walnut Plank Flooring throughout the entire first and second floor. Finished onsite with an oil-based, satin-sheen finish.
Flooring: Select Walnut Flooring in 10″ Widths
Finish: Vermont Plank Flooring Weston Finish
Photos by Julie Livingston
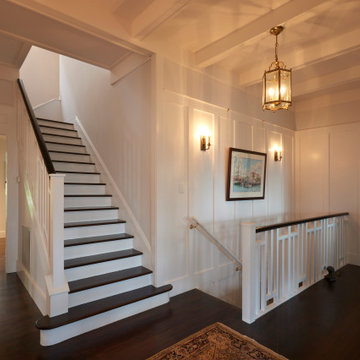
Beautiful mid floor hall and staircase
Großer Uriger Flur mit weißer Wandfarbe, dunklem Holzboden, braunem Boden, freigelegten Dachbalken und vertäfelten Wänden in Auckland
Großer Uriger Flur mit weißer Wandfarbe, dunklem Holzboden, braunem Boden, freigelegten Dachbalken und vertäfelten Wänden in Auckland
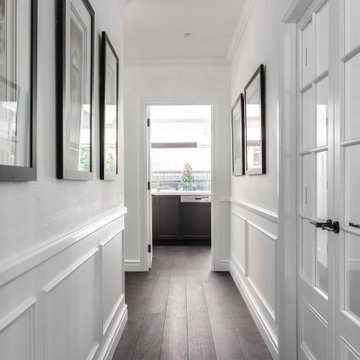
Mittelgroßer Klassischer Flur mit weißer Wandfarbe, dunklem Holzboden, braunem Boden und vertäfelten Wänden in Sydney
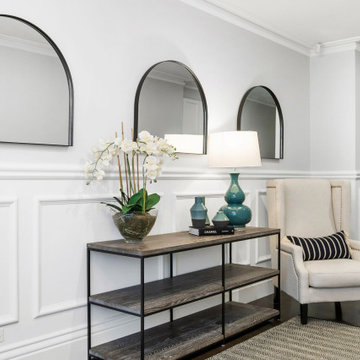
Großer Klassischer Flur mit grauer Wandfarbe, dunklem Holzboden, braunem Boden und vertäfelten Wänden in Melbourne
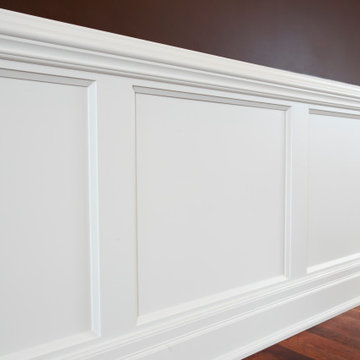
Traditional Wainscoting
Klassischer Flur mit hellem Holzboden, braunem Boden und vertäfelten Wänden in Edmonton
Klassischer Flur mit hellem Holzboden, braunem Boden und vertäfelten Wänden in Edmonton
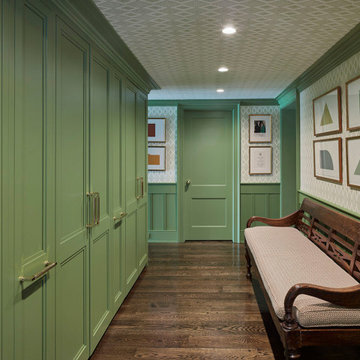
Eklektischer Flur mit grüner Wandfarbe, dunklem Holzboden, braunem Boden, Tapetendecke und vertäfelten Wänden in Philadelphia
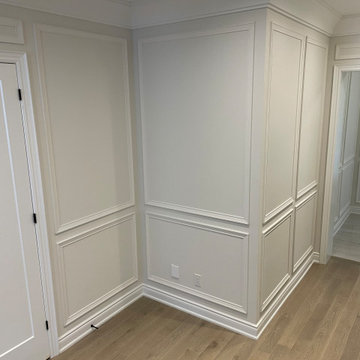
Großer Klassischer Flur mit weißer Wandfarbe, hellem Holzboden, braunem Boden, eingelassener Decke und vertäfelten Wänden in Toronto
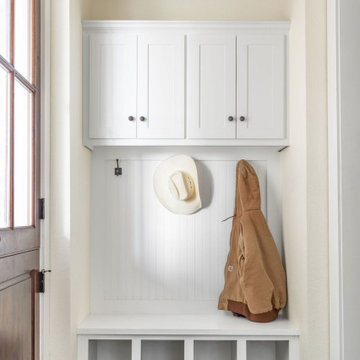
Mittelgroßer Landhaus Flur mit beiger Wandfarbe, Betonboden, braunem Boden, gewölbter Decke und vertäfelten Wänden in Austin
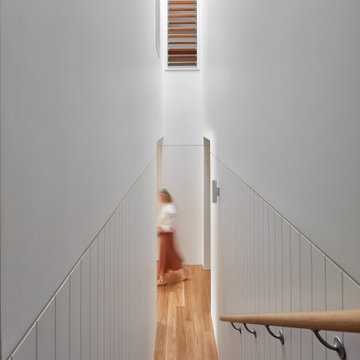
Twin Peaks House is a vibrant extension to a grand Edwardian homestead in Kensington.
Originally built in 1913 for a wealthy family of butchers, when the surrounding landscape was pasture from horizon to horizon, the homestead endured as its acreage was carved up and subdivided into smaller terrace allotments. Our clients discovered the property decades ago during long walks around their neighbourhood, promising themselves that they would buy it should the opportunity ever arise.
Many years later the opportunity did arise, and our clients made the leap. Not long after, they commissioned us to update the home for their family of five. They asked us to replace the pokey rear end of the house, shabbily renovated in the 1980s, with a generous extension that matched the scale of the original home and its voluminous garden.
Our design intervention extends the massing of the original gable-roofed house towards the back garden, accommodating kids’ bedrooms, living areas downstairs and main bedroom suite tucked away upstairs gabled volume to the east earns the project its name, duplicating the main roof pitch at a smaller scale and housing dining, kitchen, laundry and informal entry. This arrangement of rooms supports our clients’ busy lifestyles with zones of communal and individual living, places to be together and places to be alone.
The living area pivots around the kitchen island, positioned carefully to entice our clients' energetic teenaged boys with the aroma of cooking. A sculpted deck runs the length of the garden elevation, facing swimming pool, borrowed landscape and the sun. A first-floor hideout attached to the main bedroom floats above, vertical screening providing prospect and refuge. Neither quite indoors nor out, these spaces act as threshold between both, protected from the rain and flexibly dimensioned for either entertaining or retreat.
Galvanised steel continuously wraps the exterior of the extension, distilling the decorative heritage of the original’s walls, roofs and gables into two cohesive volumes. The masculinity in this form-making is balanced by a light-filled, feminine interior. Its material palette of pale timbers and pastel shades are set against a textured white backdrop, with 2400mm high datum adding a human scale to the raked ceilings. Celebrating the tension between these design moves is a dramatic, top-lit 7m high void that slices through the centre of the house. Another type of threshold, the void bridges the old and the new, the private and the public, the formal and the informal. It acts as a clear spatial marker for each of these transitions and a living relic of the home’s long history.
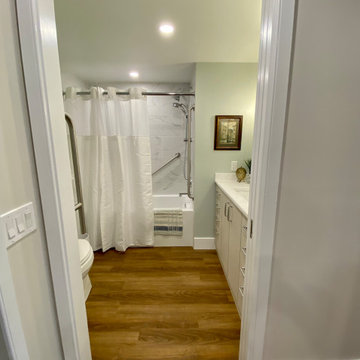
The hallway provides easy access to the kitchen, the laundry area and then directly into the Master Bath. The Master Bath is separated from the rest of the space with a pocket door, which provides for privacy without taking up space like a traditional door. The hallway on the guest side of the apartment flows through to the guest bath and bedroom and includes wider doorways and pocket doors for easy bathroom access.
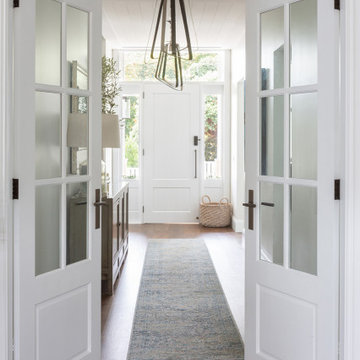
Stunning entrance at @sthcoogeebeachhouse
Großer Maritimer Flur mit weißer Wandfarbe, braunem Holzboden, braunem Boden, eingelassener Decke und vertäfelten Wänden in Sydney
Großer Maritimer Flur mit weißer Wandfarbe, braunem Holzboden, braunem Boden, eingelassener Decke und vertäfelten Wänden in Sydney
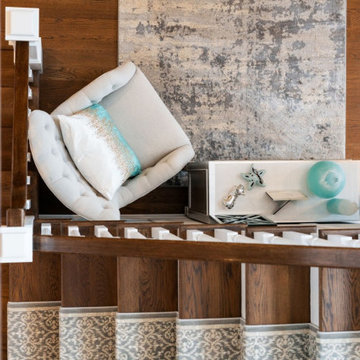
Großer Klassischer Flur mit grauer Wandfarbe, dunklem Holzboden, braunem Boden und vertäfelten Wänden in New York
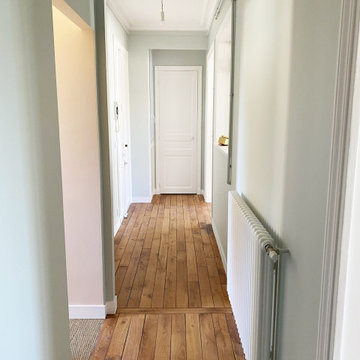
Rénovation complète d'un appartement haussmmannien de 70m2 dans le 14ème arr. de Paris. Les espaces ont été repensés pour créer une grande pièce de vie regroupant la cuisine, la salle à manger et le salon. Les espaces sont sobres et colorés. Pour optimiser les rangements et mettre en valeur les volumes, le mobilier est sur mesure, il s'intègre parfaitement au style de l'appartement haussmannien.
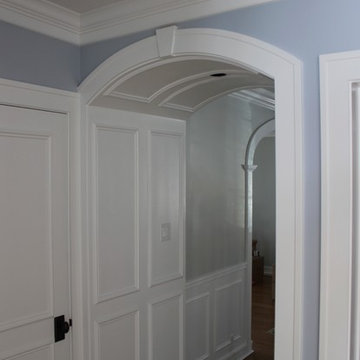
Mittelgroßer Klassischer Flur mit blauer Wandfarbe, dunklem Holzboden, braunem Boden und vertäfelten Wänden in Chicago
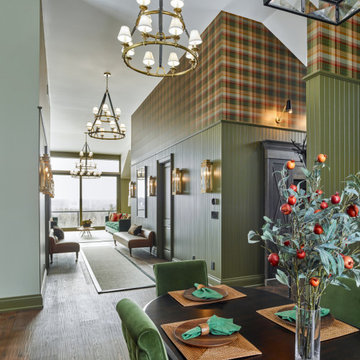
Rustic yet refined, this modern country retreat blends old and new in masterful ways, creating a fresh yet timeless experience. The structured, austere exterior gives way to an inviting interior. The palette of subdued greens, sunny yellows, and watery blues draws inspiration from nature. Whether in the upholstery or on the walls, trailing blooms lend a note of softness throughout. The dark teal kitchen receives an injection of light from a thoughtfully-appointed skylight; a dining room with vaulted ceilings and bead board walls add a rustic feel. The wall treatment continues through the main floor to the living room, highlighted by a large and inviting limestone fireplace that gives the relaxed room a note of grandeur. Turquoise subway tiles elevate the laundry room from utilitarian to charming. Flanked by large windows, the home is abound with natural vistas. Antlers, antique framed mirrors and plaid trim accentuates the high ceilings. Hand scraped wood flooring from Schotten & Hansen line the wide corridors and provide the ideal space for lounging.
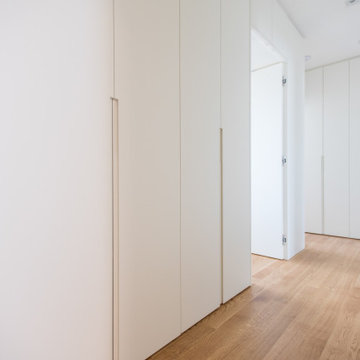
Mittelgroßer Moderner Flur mit weißer Wandfarbe, hellem Holzboden, braunem Boden und vertäfelten Wänden in Mailand
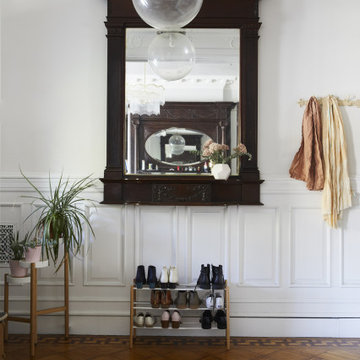
Brooklyn brownstone's parlor entry, featuring an original mirror and painted wainscoting.
Mittelgroßer Klassischer Flur mit weißer Wandfarbe, braunem Holzboden, braunem Boden und vertäfelten Wänden in New York
Mittelgroßer Klassischer Flur mit weißer Wandfarbe, braunem Holzboden, braunem Boden und vertäfelten Wänden in New York
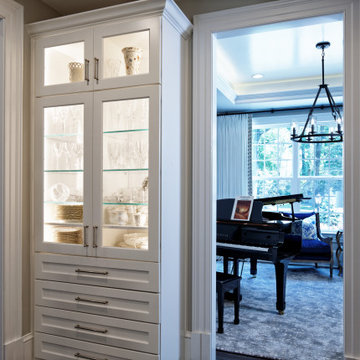
Kleiner Klassischer Flur mit weißer Wandfarbe, braunem Boden, dunklem Holzboden, Kassettendecke und vertäfelten Wänden in Washington, D.C.
Flur mit braunem Boden und vertäfelten Wänden Ideen und Design
3