Flur mit braunem Boden und vertäfelten Wänden Ideen und Design
Suche verfeinern:
Budget
Sortieren nach:Heute beliebt
21 – 40 von 209 Fotos
1 von 3
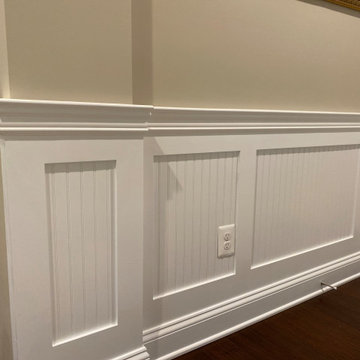
White Beaded Wainscoting brings a look of elegance to the hall.
Mittelgroßer Klassischer Flur mit beiger Wandfarbe, dunklem Holzboden, braunem Boden und vertäfelten Wänden in Washington, D.C.
Mittelgroßer Klassischer Flur mit beiger Wandfarbe, dunklem Holzboden, braunem Boden und vertäfelten Wänden in Washington, D.C.
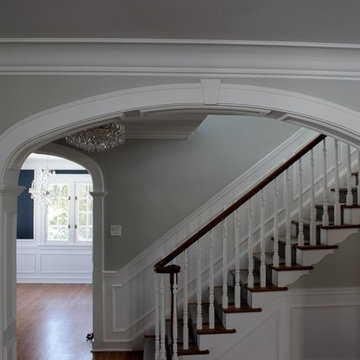
Mittelgroßer Klassischer Flur mit grauer Wandfarbe, dunklem Holzboden, braunem Boden und vertäfelten Wänden in Chicago
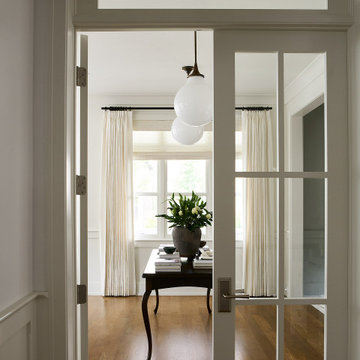
Mittelgroßer Klassischer Flur mit weißer Wandfarbe, hellem Holzboden, braunem Boden und vertäfelten Wänden in Chicago
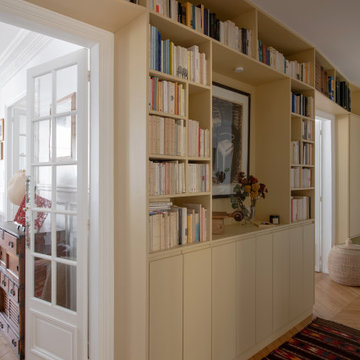
Kleiner Klassischer Flur mit gelber Wandfarbe, braunem Holzboden, braunem Boden und vertäfelten Wänden in Paris
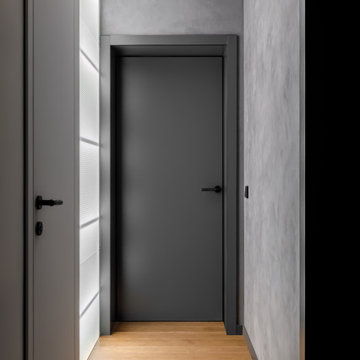
Коридор
Mittelgroßer Moderner Schmaler Flur mit grauer Wandfarbe, braunem Holzboden, braunem Boden und vertäfelten Wänden in Moskau
Mittelgroßer Moderner Schmaler Flur mit grauer Wandfarbe, braunem Holzboden, braunem Boden und vertäfelten Wänden in Moskau
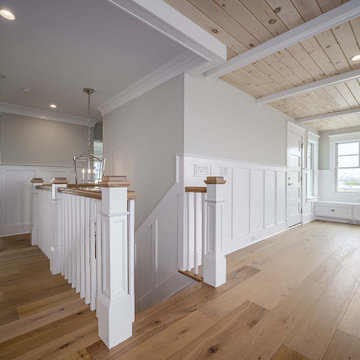
Flur mit beiger Wandfarbe, hellem Holzboden, braunem Boden, Holzdecke und vertäfelten Wänden in Philadelphia
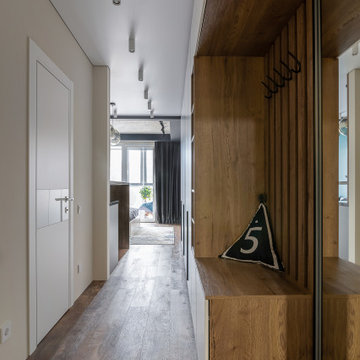
Светлая прихожая со встроенным шкафом и умной дверью от бренда Samsung
Mittelgroßer Moderner Schmaler Flur mit weißer Wandfarbe, Vinylboden, braunem Boden, eingelassener Decke und vertäfelten Wänden in Sonstige
Mittelgroßer Moderner Schmaler Flur mit weißer Wandfarbe, Vinylboden, braunem Boden, eingelassener Decke und vertäfelten Wänden in Sonstige
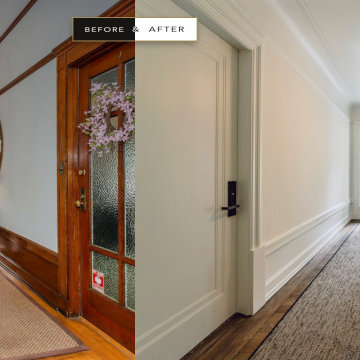
Klassischer Flur mit weißer Wandfarbe, braunem Holzboden, braunem Boden und vertäfelten Wänden in San Francisco
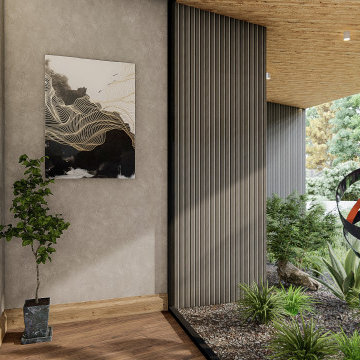
Blade walls cut through this beautiful home articulating space like the public private zone between open living/dining/kitchen and the private master wing. Transitional space creates the opportunity for large glass featuring an external sculpture garden that links your eye through the landscape.
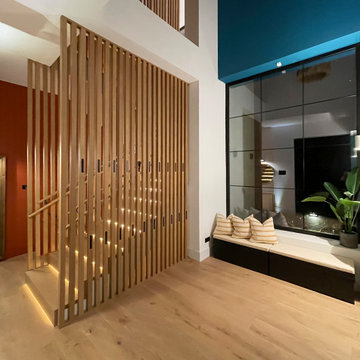
Recibidor con almacenaje en todos sus lados: a la derecha un armario empotrado, de frente un banco con almacenaje, a la izquierda, los separadores de madera llevan integrados unos percheros retráctiles.
Hall with storage on all sides: on the right a built-in wardrobe, in front a bench with storage, on the left, the wooden dividers have integrated retractable coat racks.
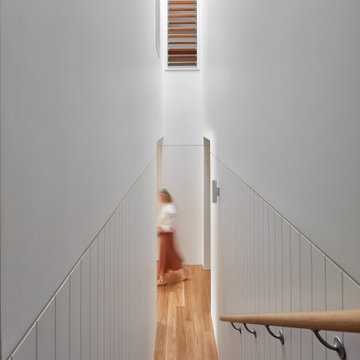
Twin Peaks House is a vibrant extension to a grand Edwardian homestead in Kensington.
Originally built in 1913 for a wealthy family of butchers, when the surrounding landscape was pasture from horizon to horizon, the homestead endured as its acreage was carved up and subdivided into smaller terrace allotments. Our clients discovered the property decades ago during long walks around their neighbourhood, promising themselves that they would buy it should the opportunity ever arise.
Many years later the opportunity did arise, and our clients made the leap. Not long after, they commissioned us to update the home for their family of five. They asked us to replace the pokey rear end of the house, shabbily renovated in the 1980s, with a generous extension that matched the scale of the original home and its voluminous garden.
Our design intervention extends the massing of the original gable-roofed house towards the back garden, accommodating kids’ bedrooms, living areas downstairs and main bedroom suite tucked away upstairs gabled volume to the east earns the project its name, duplicating the main roof pitch at a smaller scale and housing dining, kitchen, laundry and informal entry. This arrangement of rooms supports our clients’ busy lifestyles with zones of communal and individual living, places to be together and places to be alone.
The living area pivots around the kitchen island, positioned carefully to entice our clients' energetic teenaged boys with the aroma of cooking. A sculpted deck runs the length of the garden elevation, facing swimming pool, borrowed landscape and the sun. A first-floor hideout attached to the main bedroom floats above, vertical screening providing prospect and refuge. Neither quite indoors nor out, these spaces act as threshold between both, protected from the rain and flexibly dimensioned for either entertaining or retreat.
Galvanised steel continuously wraps the exterior of the extension, distilling the decorative heritage of the original’s walls, roofs and gables into two cohesive volumes. The masculinity in this form-making is balanced by a light-filled, feminine interior. Its material palette of pale timbers and pastel shades are set against a textured white backdrop, with 2400mm high datum adding a human scale to the raked ceilings. Celebrating the tension between these design moves is a dramatic, top-lit 7m high void that slices through the centre of the house. Another type of threshold, the void bridges the old and the new, the private and the public, the formal and the informal. It acts as a clear spatial marker for each of these transitions and a living relic of the home’s long history.

We did the painting, flooring, electricity, and lighting. As well as the meeting room remodeling. We did a cubicle office addition. We divided small offices for the employee. Float tape texture, sheetrock, cabinet, front desks, drop ceilings, we did all of them and the final look exceed client expectation
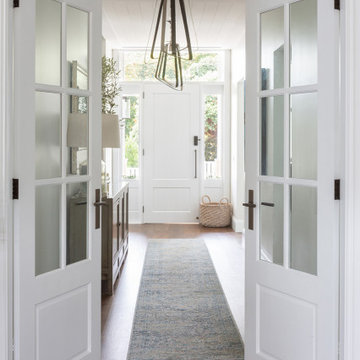
Stunning entrance at @sthcoogeebeachhouse
Großer Maritimer Flur mit weißer Wandfarbe, braunem Holzboden, braunem Boden, eingelassener Decke und vertäfelten Wänden in Sydney
Großer Maritimer Flur mit weißer Wandfarbe, braunem Holzboden, braunem Boden, eingelassener Decke und vertäfelten Wänden in Sydney
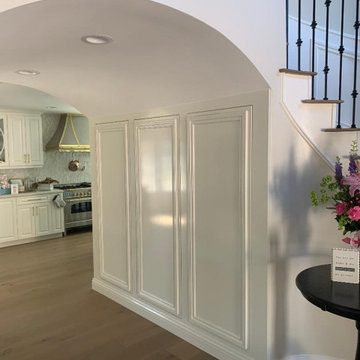
Wainscot hallway area with a hidden door.
Kleiner Klassischer Flur mit weißer Wandfarbe, Laminat, braunem Boden und vertäfelten Wänden in Orange County
Kleiner Klassischer Flur mit weißer Wandfarbe, Laminat, braunem Boden und vertäfelten Wänden in Orange County
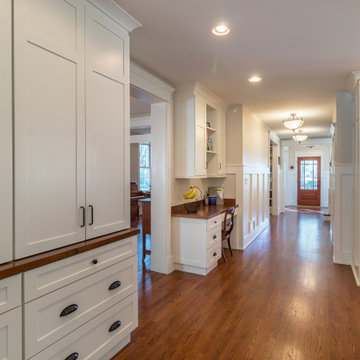
Mittelgroßer Landhaus Flur mit weißer Wandfarbe, braunem Holzboden, braunem Boden, Tapetendecke und vertäfelten Wänden in Chicago
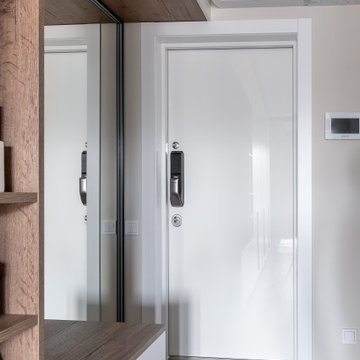
Светлая прихожая со встроенным шкафом и умной дверью от бренда Samsung
Mittelgroßer Moderner Schmaler Flur mit weißer Wandfarbe, Vinylboden, braunem Boden, eingelassener Decke und vertäfelten Wänden in Sonstige
Mittelgroßer Moderner Schmaler Flur mit weißer Wandfarbe, Vinylboden, braunem Boden, eingelassener Decke und vertäfelten Wänden in Sonstige

Honouring the eclectic mix of The Old High Street, we used a soft colour palette on the walls and ceilings, with vibrant pops of turmeric, emerald greens, local artwork and bespoke joinery.
The renovation process lasted three months; involving opening up the kitchen to create an open plan living/dining space, along with replacing all the floors, doors and woodwork. Full electrical rewire, as well as boiler install and heating system.
A bespoke kitchen from local Cornish joiners, with metallic door furniture and a strong white worktop has made a wonderful cooking space with views over the water.
Both bedrooms boast woodwork in Lulworth and Oval Room Blue - complimenting the vivid mix of artwork and rich foliage.
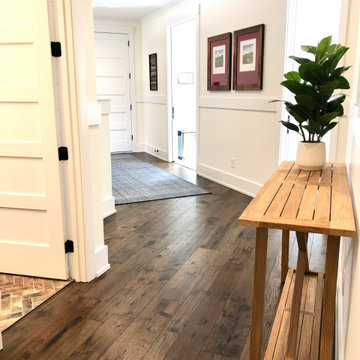
Casita Hickory – The Monterey Hardwood Collection was designed with a historical, European influence making it simply savvy & perfect for today’s trends. This collection captures the beauty of nature, developed using tomorrow’s technology to create a new demand for random width planks.
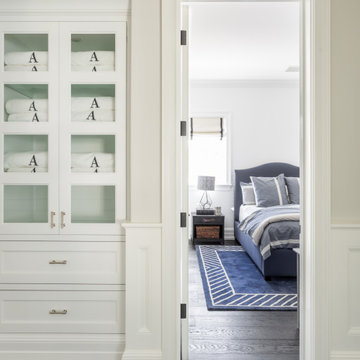
Klassischer Flur mit weißer Wandfarbe, dunklem Holzboden, braunem Boden und vertäfelten Wänden in Los Angeles
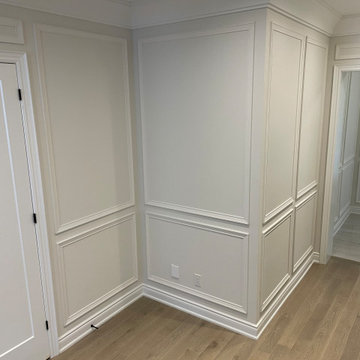
Großer Klassischer Flur mit weißer Wandfarbe, hellem Holzboden, braunem Boden, eingelassener Decke und vertäfelten Wänden in Toronto
Flur mit braunem Boden und vertäfelten Wänden Ideen und Design
2