Flur mit braunem Boden und vertäfelten Wänden Ideen und Design
Suche verfeinern:
Budget
Sortieren nach:Heute beliebt
61 – 80 von 209 Fotos
1 von 3
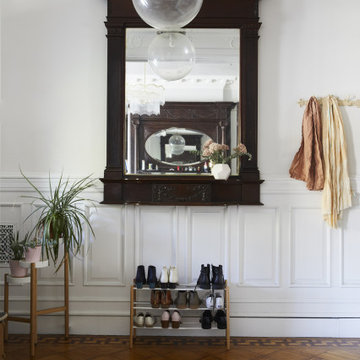
Brooklyn brownstone's parlor entry, featuring an original mirror and painted wainscoting.
Mittelgroßer Klassischer Flur mit weißer Wandfarbe, braunem Holzboden, braunem Boden und vertäfelten Wänden in New York
Mittelgroßer Klassischer Flur mit weißer Wandfarbe, braunem Holzboden, braunem Boden und vertäfelten Wänden in New York
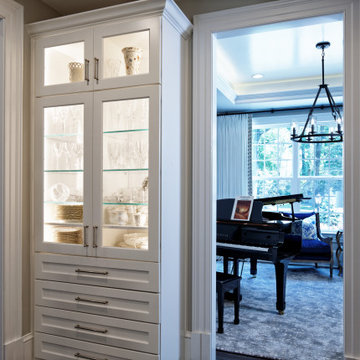
Kleiner Klassischer Flur mit weißer Wandfarbe, braunem Boden, dunklem Holzboden, Kassettendecke und vertäfelten Wänden in Washington, D.C.
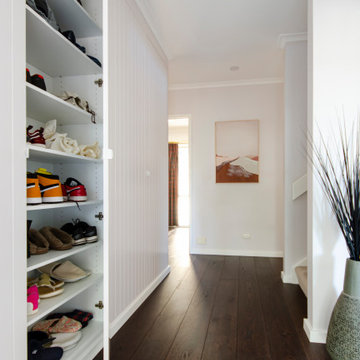
Mittelgroßer Landhausstil Flur mit rosa Wandfarbe, dunklem Holzboden, braunem Boden und vertäfelten Wänden in Melbourne
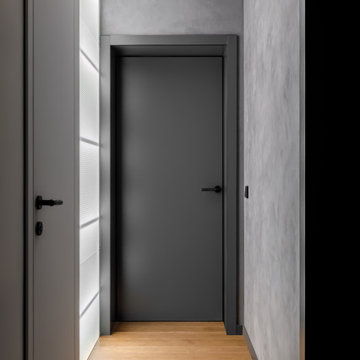
Коридор
Mittelgroßer Moderner Schmaler Flur mit grauer Wandfarbe, braunem Holzboden, braunem Boden und vertäfelten Wänden in Moskau
Mittelgroßer Moderner Schmaler Flur mit grauer Wandfarbe, braunem Holzboden, braunem Boden und vertäfelten Wänden in Moskau
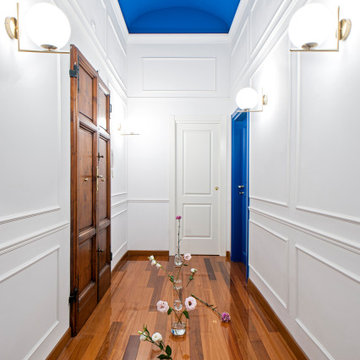
Mittelgroßer Moderner Flur mit weißer Wandfarbe, hellem Holzboden, braunem Boden, gewölbter Decke und vertäfelten Wänden in Sonstige
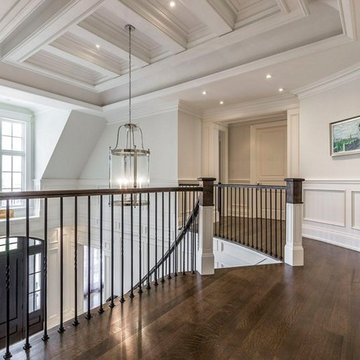
2nd Floor Hallway with decorative ceiling design, wainscotting, crown mouldings and dark hardwood flooring
Großer Klassischer Flur mit beiger Wandfarbe, dunklem Holzboden, braunem Boden, Kassettendecke und vertäfelten Wänden in Toronto
Großer Klassischer Flur mit beiger Wandfarbe, dunklem Holzboden, braunem Boden, Kassettendecke und vertäfelten Wänden in Toronto
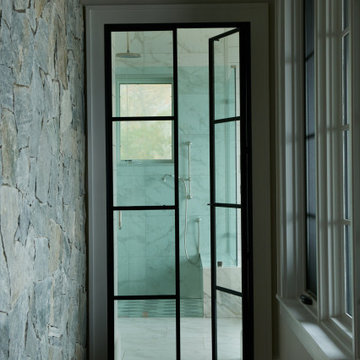
This magnificent new home build has too many amenities to name. Hallway to master bathroom steel glass-paned door and windows/
Moderner Flur mit beiger Wandfarbe, dunklem Holzboden, braunem Boden und vertäfelten Wänden in Sonstige
Moderner Flur mit beiger Wandfarbe, dunklem Holzboden, braunem Boden und vertäfelten Wänden in Sonstige
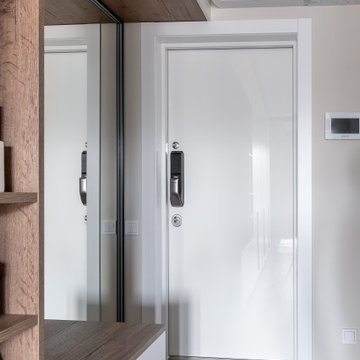
Светлая прихожая со встроенным шкафом и умной дверью от бренда Samsung
Mittelgroßer Moderner Schmaler Flur mit weißer Wandfarbe, Vinylboden, braunem Boden, eingelassener Decke und vertäfelten Wänden in Sonstige
Mittelgroßer Moderner Schmaler Flur mit weißer Wandfarbe, Vinylboden, braunem Boden, eingelassener Decke und vertäfelten Wänden in Sonstige
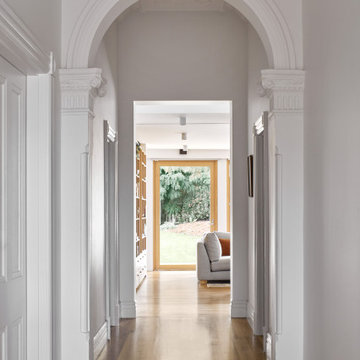
Twin Peaks House is a vibrant extension to a grand Edwardian homestead in Kensington.
Originally built in 1913 for a wealthy family of butchers, when the surrounding landscape was pasture from horizon to horizon, the homestead endured as its acreage was carved up and subdivided into smaller terrace allotments. Our clients discovered the property decades ago during long walks around their neighbourhood, promising themselves that they would buy it should the opportunity ever arise.
Many years later the opportunity did arise, and our clients made the leap. Not long after, they commissioned us to update the home for their family of five. They asked us to replace the pokey rear end of the house, shabbily renovated in the 1980s, with a generous extension that matched the scale of the original home and its voluminous garden.
Our design intervention extends the massing of the original gable-roofed house towards the back garden, accommodating kids’ bedrooms, living areas downstairs and main bedroom suite tucked away upstairs gabled volume to the east earns the project its name, duplicating the main roof pitch at a smaller scale and housing dining, kitchen, laundry and informal entry. This arrangement of rooms supports our clients’ busy lifestyles with zones of communal and individual living, places to be together and places to be alone.
The living area pivots around the kitchen island, positioned carefully to entice our clients' energetic teenaged boys with the aroma of cooking. A sculpted deck runs the length of the garden elevation, facing swimming pool, borrowed landscape and the sun. A first-floor hideout attached to the main bedroom floats above, vertical screening providing prospect and refuge. Neither quite indoors nor out, these spaces act as threshold between both, protected from the rain and flexibly dimensioned for either entertaining or retreat.
Galvanised steel continuously wraps the exterior of the extension, distilling the decorative heritage of the original’s walls, roofs and gables into two cohesive volumes. The masculinity in this form-making is balanced by a light-filled, feminine interior. Its material palette of pale timbers and pastel shades are set against a textured white backdrop, with 2400mm high datum adding a human scale to the raked ceilings. Celebrating the tension between these design moves is a dramatic, top-lit 7m high void that slices through the centre of the house. Another type of threshold, the void bridges the old and the new, the private and the public, the formal and the informal. It acts as a clear spatial marker for each of these transitions and a living relic of the home’s long history.
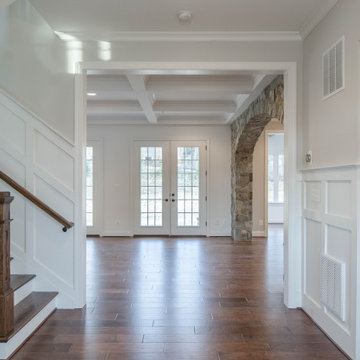
Klassischer Flur mit weißer Wandfarbe, braunem Holzboden, braunem Boden, Kassettendecke und vertäfelten Wänden in Baltimore
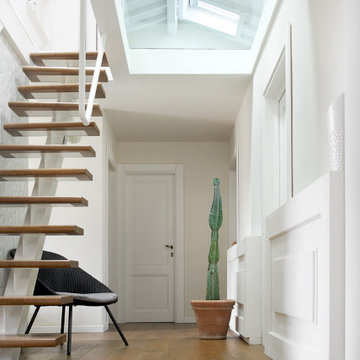
Mansarda ricavata in ex soffitta resa luminosa dall'aggiunta di ben 4 finestre da tetto Velux. iI mattoni rossi delle pareti, le travi in legno, le nuove longarine e le brutte tavelle del tetto esistente sono state dipinte con delle generose mani di smalto bianco opaco. Bianco caldo invece le pareti del piano primo. Bianco anche il ferro della scala e del parapetto, entrambi disegnati dal mio studio. Un bel vetro grande trasparente inserito nel pavimento del soppalco fa penetrare tutta la luce naturale proveniente dal tetto fino al piano sottostante...
Foto Andrea Segliani
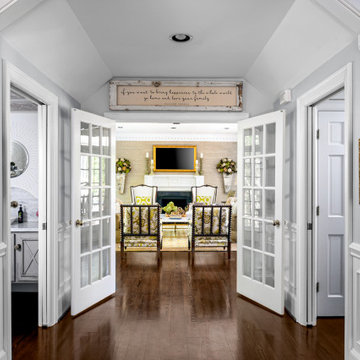
Traditional family room with touches of transitional pieces and plenty of seating space.
Mittelgroßer Klassischer Flur mit grauer Wandfarbe, dunklem Holzboden, braunem Boden, gewölbter Decke und vertäfelten Wänden in Charlotte
Mittelgroßer Klassischer Flur mit grauer Wandfarbe, dunklem Holzboden, braunem Boden, gewölbter Decke und vertäfelten Wänden in Charlotte
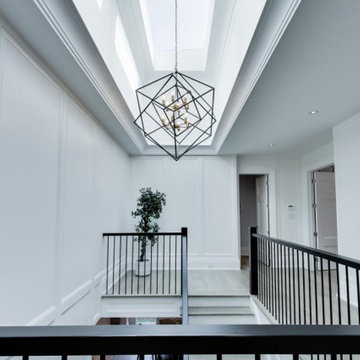
New Age Design
Großer Klassischer Flur mit weißer Wandfarbe, hellem Holzboden, braunem Boden, eingelassener Decke und vertäfelten Wänden in Toronto
Großer Klassischer Flur mit weißer Wandfarbe, hellem Holzboden, braunem Boden, eingelassener Decke und vertäfelten Wänden in Toronto
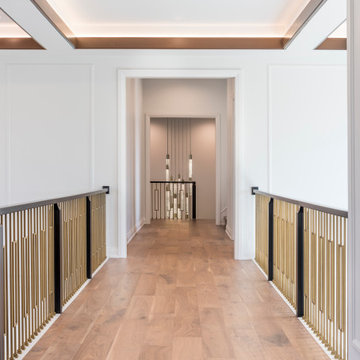
Großer Klassischer Flur mit weißer Wandfarbe, hellem Holzboden, braunem Boden und vertäfelten Wänden in Detroit
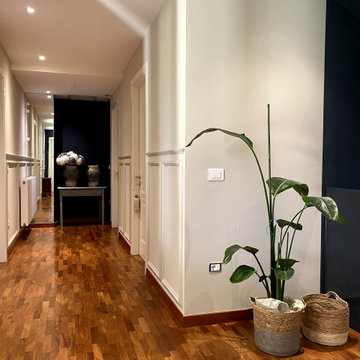
Stilmix Flur mit beiger Wandfarbe, braunem Holzboden, braunem Boden und vertäfelten Wänden in Sonstige
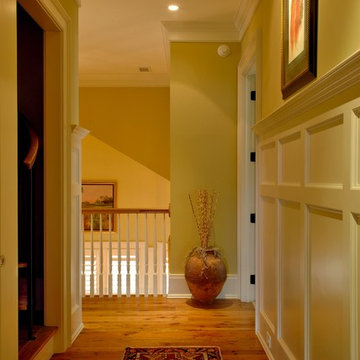
Tripp Smith
Mittelgroßer Maritimer Flur mit beiger Wandfarbe, braunem Holzboden, braunem Boden und vertäfelten Wänden in Charleston
Mittelgroßer Maritimer Flur mit beiger Wandfarbe, braunem Holzboden, braunem Boden und vertäfelten Wänden in Charleston
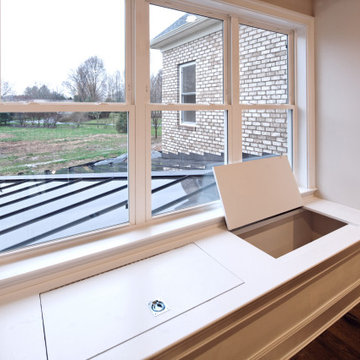
Convenient and spacious storage bench located under three large single hung windows.
Kleiner Flur mit weißer Wandfarbe, braunem Boden und vertäfelten Wänden in Baltimore
Kleiner Flur mit weißer Wandfarbe, braunem Boden und vertäfelten Wänden in Baltimore
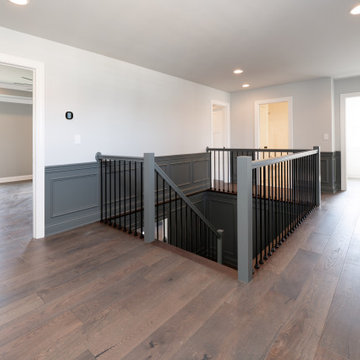
Uriger Flur mit grauer Wandfarbe, braunem Holzboden, braunem Boden und vertäfelten Wänden in Louisville
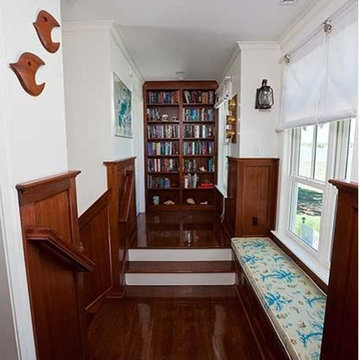
The stairwell, with mahogany flooring and matching wainscoting and built-in window seat and floor-to-ceiling bookcases, leads to the bedrooms on the second floor.
Jim Fiora Photography LLC

Großer Klassischer Flur mit beiger Wandfarbe, braunem Holzboden, braunem Boden und vertäfelten Wänden in Sonstige
Flur mit braunem Boden und vertäfelten Wänden Ideen und Design
4