Flur mit braunem Boden und vertäfelten Wänden Ideen und Design
Suche verfeinern:
Budget
Sortieren nach:Heute beliebt
81 – 100 von 209 Fotos
1 von 3
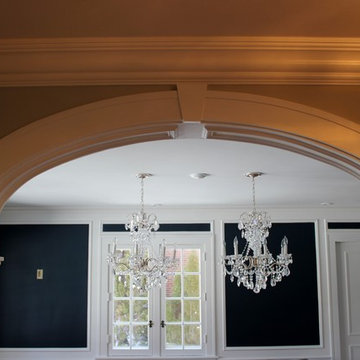
Mittelgroßer Klassischer Flur mit blauer Wandfarbe, dunklem Holzboden, braunem Boden und vertäfelten Wänden in Chicago
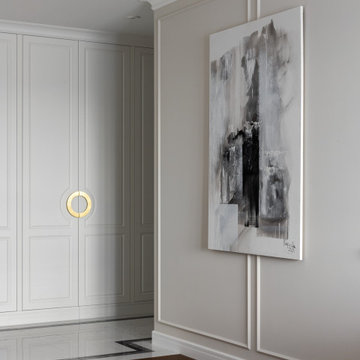
Картину для проекта писали под заказ.
Mittelgroßer Klassischer Flur mit grauer Wandfarbe, braunem Holzboden, braunem Boden und vertäfelten Wänden in Sonstige
Mittelgroßer Klassischer Flur mit grauer Wandfarbe, braunem Holzboden, braunem Boden und vertäfelten Wänden in Sonstige
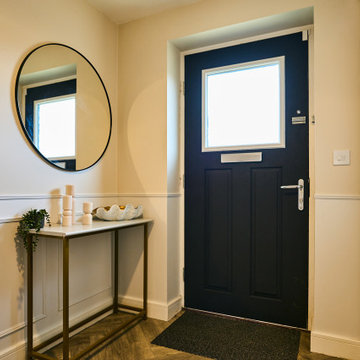
This hallway was a bland white and empty box and now it's sophistication personified! The new herringbone flooring replaced the illogically placed carpet so now it's an easily cleanable surface for muddy boots and muddy paws from the owner's small dogs. The black-painted bannisters cleverly made the room feel bigger by disguising the staircase in the shadows. Not to mention the gorgeous wainscotting that gives the room a traditional feel that fits perfectly with the disguised shaker-style shoe storage under the stairs.
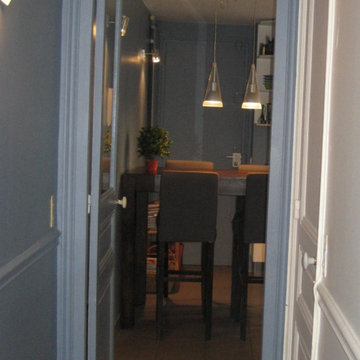
le choix de la peinture gris bleu se prolonge sur le mur de la cuisine comme l'aboutissement du couloir, vers cette table haute accueillante par ses suspensions créant une atmosphère préservée.
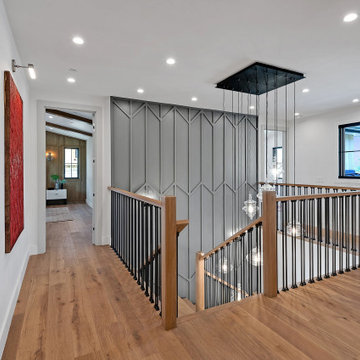
Landhaus Flur mit weißer Wandfarbe, hellem Holzboden, braunem Boden und vertäfelten Wänden in Los Angeles
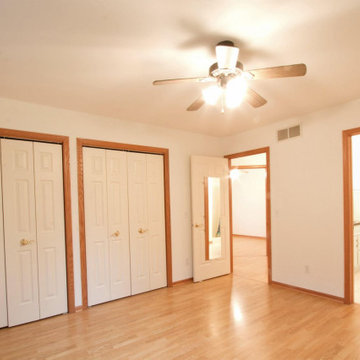
Mittelgroßer Klassischer Flur mit weißer Wandfarbe, braunem Holzboden, braunem Boden, gewölbter Decke und vertäfelten Wänden in Milwaukee
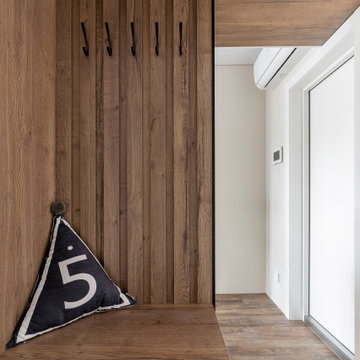
Светлая прихожая со встроенным шкафом и умной дверью от бренда Samsung
Mittelgroßer Moderner Schmaler Flur mit weißer Wandfarbe, Vinylboden, braunem Boden, eingelassener Decke und vertäfelten Wänden in Sonstige
Mittelgroßer Moderner Schmaler Flur mit weißer Wandfarbe, Vinylboden, braunem Boden, eingelassener Decke und vertäfelten Wänden in Sonstige
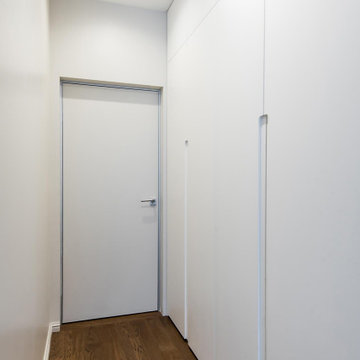
Коридор - Покраска стен краской с последующим покрытием лаком - квартира в ЖК ВТБ Арена Парк
Kleiner Stilmix Schmaler Flur mit weißer Wandfarbe, braunem Holzboden, braunem Boden, eingelassener Decke und vertäfelten Wänden in Moskau
Kleiner Stilmix Schmaler Flur mit weißer Wandfarbe, braunem Holzboden, braunem Boden, eingelassener Decke und vertäfelten Wänden in Moskau
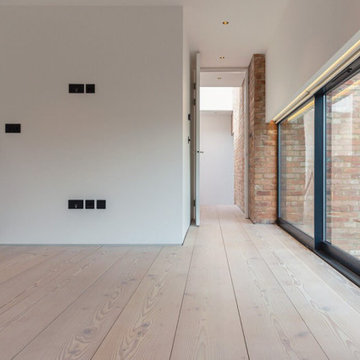
The hallway and landing areas showcase remarkable beauty, enhanced by the presence of sliding glass windows that provide a captivating view of the outdoors. The vibrant aura enveloping these spaces adds to the overall allure, creating an atmosphere of energy and warmth.
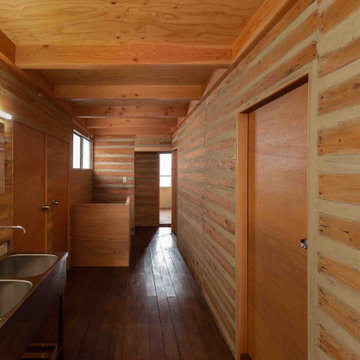
2階は既存を最大限生かした空間となっています。廊下は既存の壁下地の木摺りに土壁を塗りこみ印象的な空間を作り出しました。
Kleiner Moderner Flur mit beiger Wandfarbe, dunklem Holzboden, braunem Boden, freigelegten Dachbalken und vertäfelten Wänden in Kyoto
Kleiner Moderner Flur mit beiger Wandfarbe, dunklem Holzboden, braunem Boden, freigelegten Dachbalken und vertäfelten Wänden in Kyoto
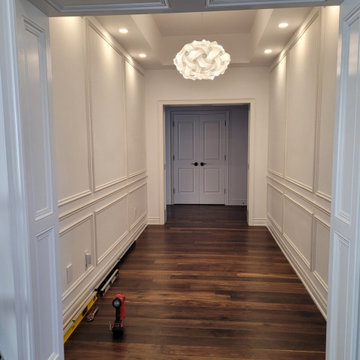
A display of absolute elegance!
With a simple and classic theme, the trim installation design brings this hallway space alive! Giving a complimentary aspect to the lighting, flooring and coffer ceiling.
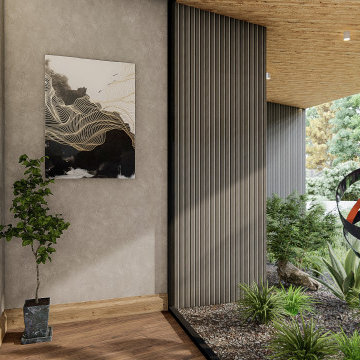
Blade walls cut through this beautiful home articulating space like the public private zone between open living/dining/kitchen and the private master wing. Transitional space creates the opportunity for large glass featuring an external sculpture garden that links your eye through the landscape.
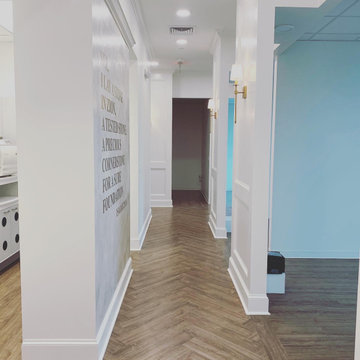
brass wall sconce, white dove paint color, herringbone floor
Klassischer Flur mit weißer Wandfarbe, Vinylboden, braunem Boden und vertäfelten Wänden in New Orleans
Klassischer Flur mit weißer Wandfarbe, Vinylboden, braunem Boden und vertäfelten Wänden in New Orleans
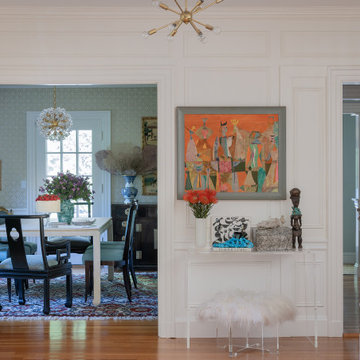
Klassischer Flur mit weißer Wandfarbe, braunem Holzboden, braunem Boden und vertäfelten Wänden in Boston
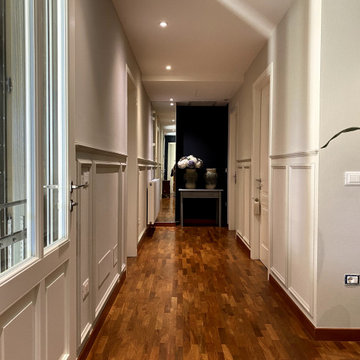
Eklektischer Flur mit beiger Wandfarbe, braunem Holzboden, braunem Boden und vertäfelten Wänden in Sonstige
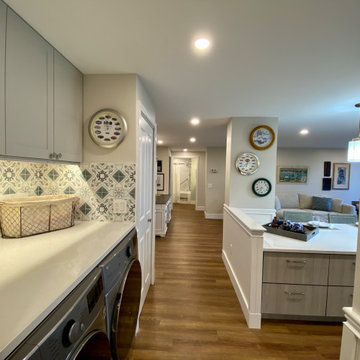
The hallway provides easy access to the kitchen, the laundry area and then directly into the Master Bath. The Master Bath is separated from the rest of the space with a pocket door, which provides for privacy without taking up space like a traditional door. The hallway on the guest side of the apartment flows through to the guest bath and bedroom and includes wider doorways and pocket doors for easy bathroom access.
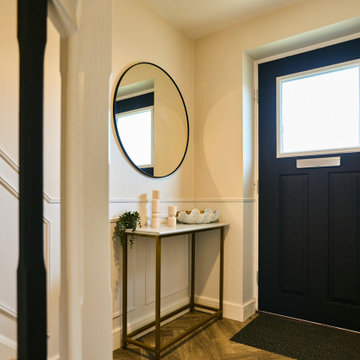
This hallway was a bland white and empty box and now it's sophistication personified! The new herringbone flooring replaced the illogically placed carpet so now it's an easily cleanable surface for muddy boots and muddy paws from the owner's small dogs. The black-painted bannisters cleverly made the room feel bigger by disguising the staircase in the shadows. Not to mention the gorgeous wainscotting that gives the room a traditional feel that fits perfectly with the disguised shaker-style shoe storage under the stairs.
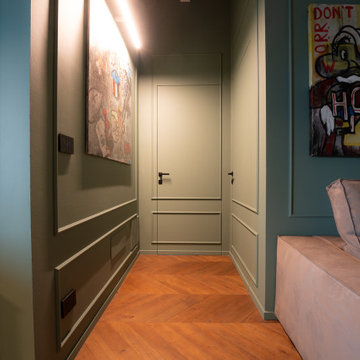
Großer Moderner Flur mit grüner Wandfarbe, dunklem Holzboden, braunem Boden, freigelegten Dachbalken und vertäfelten Wänden in Bologna

Richmond Hill Design + Build brings you this gorgeous American four-square home, crowned with a charming, black metal roof in Richmond’s historic Ginter Park neighborhood! Situated on a .46 acre lot, this craftsman-style home greets you with double, 8-lite front doors and a grand, wrap-around front porch. Upon entering the foyer, you’ll see the lovely dining room on the left, with crisp, white wainscoting and spacious sitting room/study with French doors to the right. Straight ahead is the large family room with a gas fireplace and flanking 48” tall built-in shelving. A panel of expansive 12’ sliding glass doors leads out to the 20’ x 14’ covered porch, creating an indoor/outdoor living and entertaining space. An amazing kitchen is to the left, featuring a 7’ island with farmhouse sink, stylish gold-toned, articulating faucet, two-toned cabinetry, soft close doors/drawers, quart countertops and premium Electrolux appliances. Incredibly useful butler’s pantry, between the kitchen and dining room, sports glass-front, upper cabinetry and a 46-bottle wine cooler. With 4 bedrooms, 3-1/2 baths and 5 walk-in closets, space will not be an issue. The owner’s suite has a freestanding, soaking tub, large frameless shower, water closet and 2 walk-in closets, as well a nice view of the backyard. Laundry room, with cabinetry and counter space, is conveniently located off of the classic central hall upstairs. Three additional bedrooms, all with walk-in closets, round out the second floor, with one bedroom having attached full bath and the other two bedrooms sharing a Jack and Jill bath. Lovely hickory wood floors, upgraded Craftsman trim package and custom details throughout!
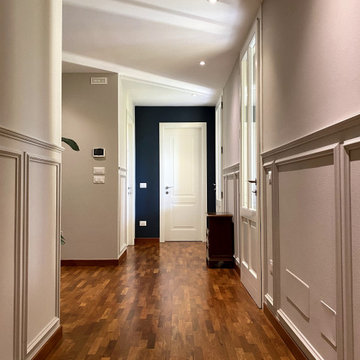
Stilmix Flur mit beiger Wandfarbe, braunem Holzboden, braunem Boden und vertäfelten Wänden in Sonstige
Flur mit braunem Boden und vertäfelten Wänden Ideen und Design
5