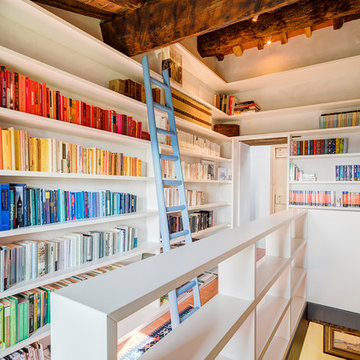Flur mit freigelegten Dachbalken und Holzdecke Ideen und Design
Suche verfeinern:
Budget
Sortieren nach:Heute beliebt
181 – 200 von 1.174 Fotos
1 von 3
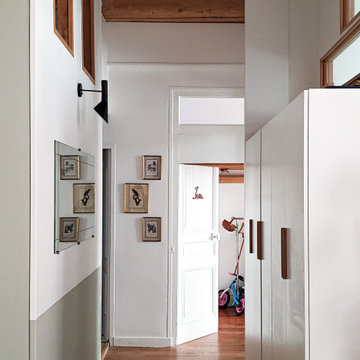
Mittelgroßer Moderner Flur mit grüner Wandfarbe, braunem Holzboden, braunem Boden und Holzdecke in Lyon
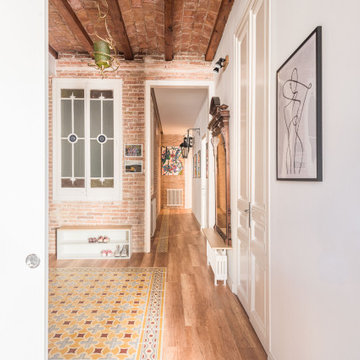
Recuperamos algunas paredes de ladrillo. Nos dan textura a zonas de paso y también nos ayudan a controlar los niveles de humedad y, por tanto, un mayor confort climático.
Mantenemos una línea dirigiendo la mirada a lo largo del pasillo con las baldosas hidráulicas y la luz empotrada del techo.

Ein großzügiger Eingangsbereich mit ausreichend Stauraum heißt die Bewohner des Hauses und ihre Gäste herzlich willkommen. Der Eingangsbereich ist in grau-beige Tönen gehalten. Im Bereich des Windfangs sind Steinfliesen mit getrommelten Kanten verlegt, die in den Vinylboden übergehen, der im restlichen Wohnraum verlegt ist.
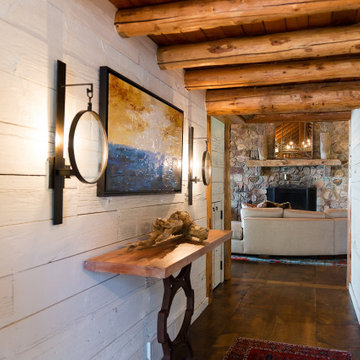
Maritimer Flur mit weißer Wandfarbe, braunem Boden, freigelegten Dachbalken und Holzwänden in Sonstige
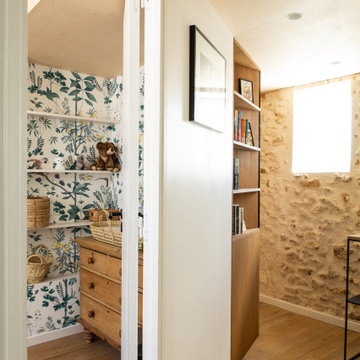
Cette boite en CP boulot lévite au dessus des 3 chambres. L'accès à cette chambre d'amis s'effectue par une porte dissimulée dans la bibliothèque.
Moderner Flur mit weißer Wandfarbe, hellem Holzboden, Holzdecke und Holzwänden in Paris
Moderner Flur mit weißer Wandfarbe, hellem Holzboden, Holzdecke und Holzwänden in Paris
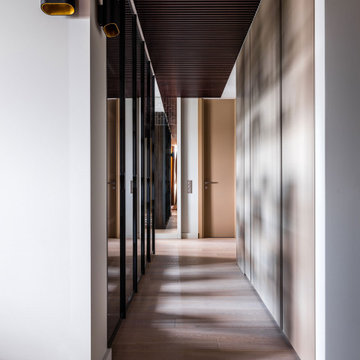
Коридор, ведущий в приватную часть квартиры и отделяющий гостиную через библиотеку со стеклянными фасадами. Разборный реечный потолок для доступа к коммуникациям.
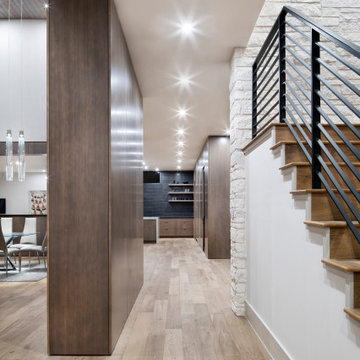
Großer Moderner Flur mit weißer Wandfarbe, braunem Holzboden, braunem Boden, Holzdecke und Wandpaneelen in Austin
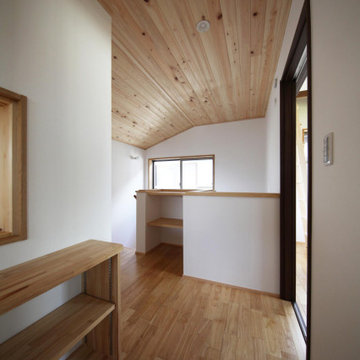
Mittelgroßer Asiatischer Flur mit weißer Wandfarbe, braunem Holzboden, orangem Boden und Holzdecke in Sonstige
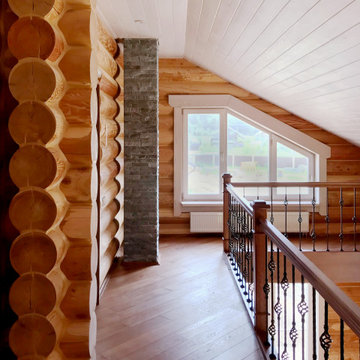
Großer Klassischer Flur mit brauner Wandfarbe, braunem Holzboden, braunem Boden, Holzdecke und Holzwänden in Moskau
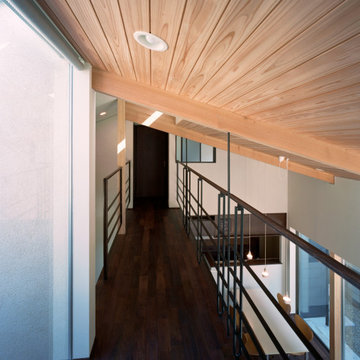
Moderner Flur mit weißer Wandfarbe, dunklem Holzboden, braunem Boden, freigelegten Dachbalken und Holzdielenwänden in Tokio
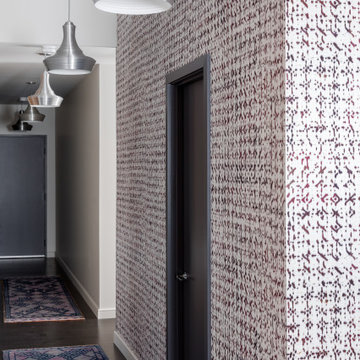
Our Cambridge interior design studio gave a warm and welcoming feel to this converted loft featuring exposed-brick walls and wood ceilings and beams. Comfortable yet stylish furniture, metal accents, printed wallpaper, and an array of colorful rugs add a sumptuous, masculine vibe.
---
Project designed by Boston interior design studio Dane Austin Design. They serve Boston, Cambridge, Hingham, Cohasset, Newton, Weston, Lexington, Concord, Dover, Andover, Gloucester, as well as surrounding areas.
For more about Dane Austin Design, see here: https://daneaustindesign.com/
To learn more about this project, see here:
https://daneaustindesign.com/luxury-loft
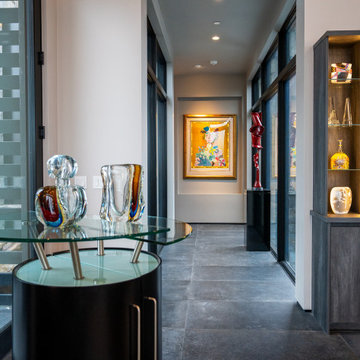
Kasia Karska Design is a design-build firm located in the heart of the Vail Valley and Colorado Rocky Mountains. The design and build process should feel effortless and enjoyable. Our strengths at KKD lie in our comprehensive approach. We understand that when our clients look for someone to design and build their dream home, there are many options for them to choose from.
With nearly 25 years of experience, we understand the key factors that create a successful building project.
-Seamless Service – we handle both the design and construction in-house
-Constant Communication in all phases of the design and build
-A unique home that is a perfect reflection of you
-In-depth understanding of your requirements
-Multi-faceted approach with additional studies in the traditions of Vaastu Shastra and Feng Shui Eastern design principles
Because each home is entirely tailored to the individual client, they are all one-of-a-kind and entirely unique. We get to know our clients well and encourage them to be an active part of the design process in order to build their custom home. One driving factor as to why our clients seek us out is the fact that we handle all phases of the home design and build. There is no challenge too big because we have the tools and the motivation to build your custom home. At Kasia Karska Design, we focus on the details; and, being a women-run business gives us the advantage of being empathetic throughout the entire process. Thanks to our approach, many clients have trusted us with the design and build of their homes.
If you’re ready to build a home that’s unique to your lifestyle, goals, and vision, Kasia Karska Design’s doors are always open. We look forward to helping you design and build the home of your dreams, your own personal sanctuary.
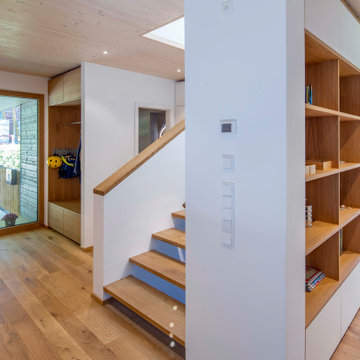
Foto, Michael Voit, Nußdorf
Moderner Flur mit weißer Wandfarbe, braunem Holzboden und Holzdecke in München
Moderner Flur mit weißer Wandfarbe, braunem Holzboden und Holzdecke in München
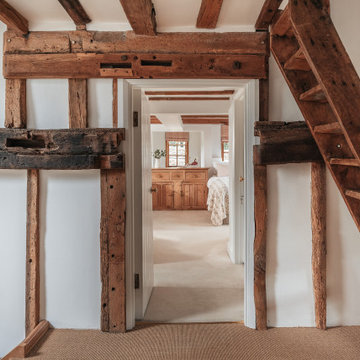
Mittelgroßer Landhausstil Flur mit weißer Wandfarbe, Teppichboden, beigem Boden und freigelegten Dachbalken in Sussex
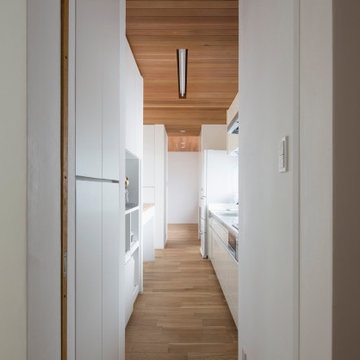
写真 | 堀 隆之
Mittelgroßer Flur mit weißer Wandfarbe, braunem Holzboden, braunem Boden und Holzdecke in Sonstige
Mittelgroßer Flur mit weißer Wandfarbe, braunem Holzboden, braunem Boden und Holzdecke in Sonstige
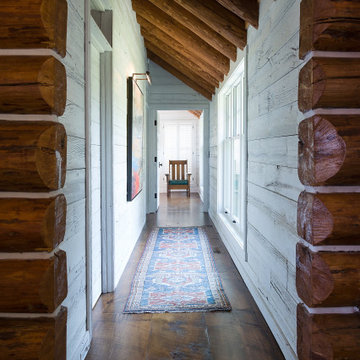
Maritimer Flur mit weißer Wandfarbe, braunem Boden, freigelegten Dachbalken und Holzwänden in Sonstige
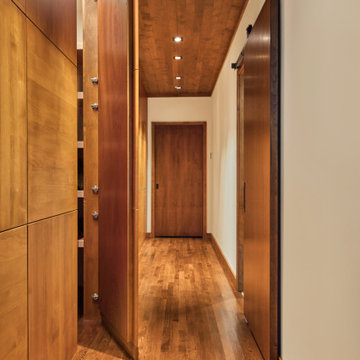
The hallway of this modern home’s master suite is wrapped in honey stained alder. A sliding barn door separates the hallway from the master bath while oak flooring leads the way to the master bedroom. Quarter turned alder panels line one wall and provide functional yet hidden storage. Providing pleasing contrast with the warm woods, is a single wall painted soft ivory.
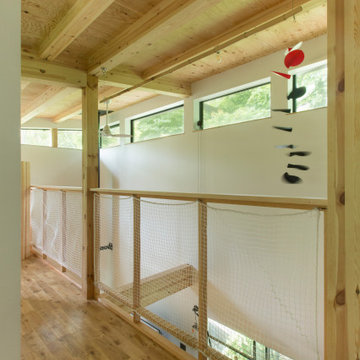
3F吹き抜け。ランドリールームも兼ねる。
Moderner Flur mit weißer Wandfarbe, braunem Holzboden, freigelegten Dachbalken und Holzdielenwänden in Sonstige
Moderner Flur mit weißer Wandfarbe, braunem Holzboden, freigelegten Dachbalken und Holzdielenwänden in Sonstige
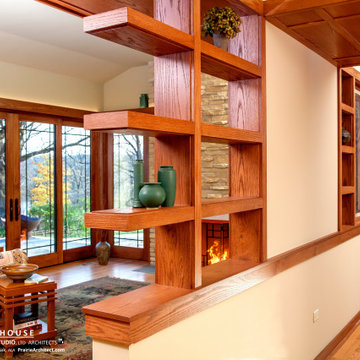
Kleiner Retro Flur mit hellem Holzboden und Holzdecke in Chicago
Flur mit freigelegten Dachbalken und Holzdecke Ideen und Design
10
