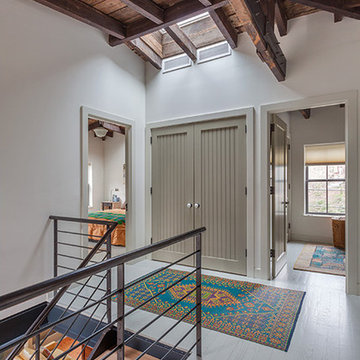Flur mit gebeiztem Holzboden Ideen und Design
Suche verfeinern:
Budget
Sortieren nach:Heute beliebt
281 – 300 von 649 Fotos
1 von 2
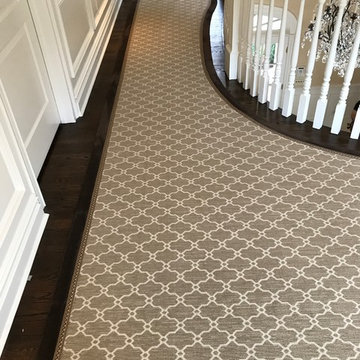
This is a picture of a custom made hallway runner to match the stairs in which the customer selected their "field" carpet, fabric trim inset, and outside border. We make your floors look good! Photo Credit: Ivan Bader 2017
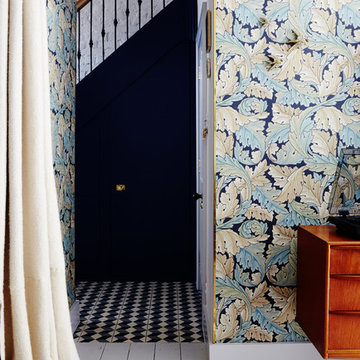
View from the tv room onto staircase.
Photography by Penny Wincer.
Großer Rustikaler Flur mit bunten Wänden, gebeiztem Holzboden und weißem Boden in London
Großer Rustikaler Flur mit bunten Wänden, gebeiztem Holzboden und weißem Boden in London
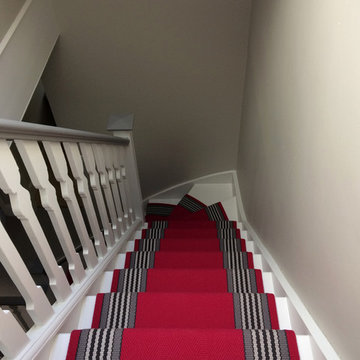
JLV Design
Mittelgroßer Moderner Flur mit grauer Wandfarbe, gebeiztem Holzboden und rotem Boden in London
Mittelgroßer Moderner Flur mit grauer Wandfarbe, gebeiztem Holzboden und rotem Boden in London
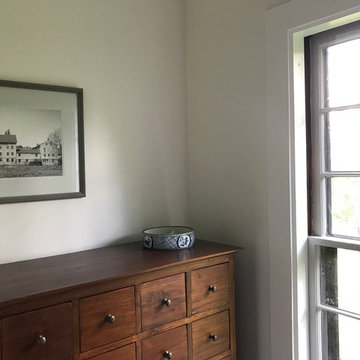
The new owners of this house in Harvard, Massachusetts loved its location and authentic Shaker characteristics, but weren’t fans of its curious layout. A dated first-floor full bathroom could only be accessed by going up a few steps to a landing, opening the bathroom door and then going down the same number of steps to enter the room. The dark kitchen faced the driveway to the north, rather than the bucolic backyard fields to the south. The dining space felt more like an enlarged hall and could only comfortably seat four. Upstairs, a den/office had a woefully low ceiling; the master bedroom had limited storage, and a sad full bathroom featured a cramped shower.
KHS proposed a number of changes to create an updated home where the owners could enjoy cooking, entertaining, and being connected to the outdoors from the first-floor living spaces, while also experiencing more inviting and more functional private spaces upstairs.
On the first floor, the primary change was to capture space that had been part of an upper-level screen porch and convert it to interior space. To make the interior expansion seamless, we raised the floor of the area that had been the upper-level porch, so it aligns with the main living level, and made sure there would be no soffits in the planes of the walls we removed. We also raised the floor of the remaining lower-level porch to reduce the number of steps required to circulate from it to the newly expanded interior. New patio door systems now fill the arched openings that used to be infilled with screen. The exterior interventions (which also included some new casement windows in the dining area) were designed to be subtle, while affording significant improvements on the interior. Additionally, the first-floor bathroom was reconfigured, shifting one of its walls to widen the dining space, and moving the entrance to the bathroom from the stair landing to the kitchen instead.
These changes (which involved significant structural interventions) resulted in a much more open space to accommodate a new kitchen with a view of the lush backyard and a new dining space defined by a new built-in banquette that comfortably seats six, and -- with the addition of a table extension -- up to eight people.
Upstairs in the den/office, replacing the low, board ceiling with a raised, plaster, tray ceiling that springs from above the original board-finish walls – newly painted a light color -- created a much more inviting, bright, and expansive space. Re-configuring the master bath to accommodate a larger shower and adding built-in storage cabinets in the master bedroom improved comfort and function. A new whole-house color palette rounds out the improvements.
Photos by Katie Hutchison
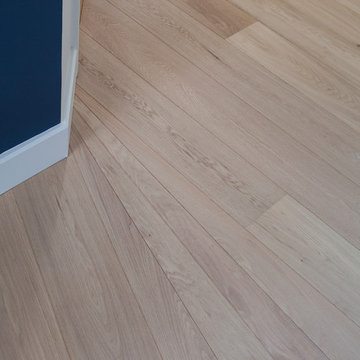
Our clients had inherited a dated, dark and cluttered kitchen that was in need of modernisation. With an open mind and a blank canvas, we were able to achieve this Scandinavian inspired masterpiece.
A light cobalt blue features on the island unit and tall doors, whilst the white walls and ceiling give an exceptionally airy feel without being too clinical, in part thanks to the exposed timber lintels and roof trusses.
Having been instructed to renovate the dining area and living room too, we've been able to create a place of rest and relaxation, turning old country clutter into new Scandinavian simplicity.
Marc Wilson
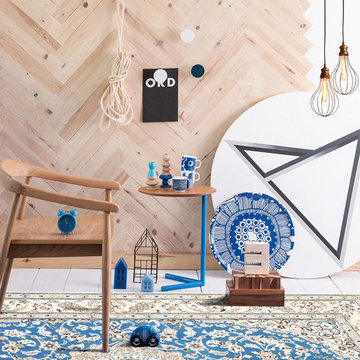
Mittelgroßer Eklektischer Flur mit weißer Wandfarbe, gebeiztem Holzboden und weißem Boden in Phoenix
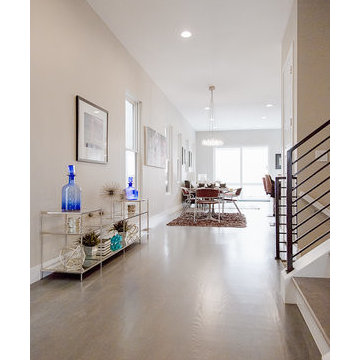
Mittelgroßer Moderner Flur mit beiger Wandfarbe, gebeiztem Holzboden und beigem Boden in Denver
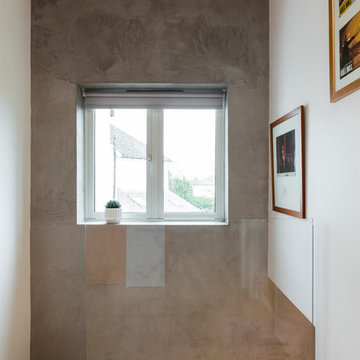
We used micro-cement for wall decoration for the house interior. It gives an impression of sophistication and comfort.
Mittelgroßer Moderner Flur mit grauer Wandfarbe, gebeiztem Holzboden und weißem Boden in London
Mittelgroßer Moderner Flur mit grauer Wandfarbe, gebeiztem Holzboden und weißem Boden in London
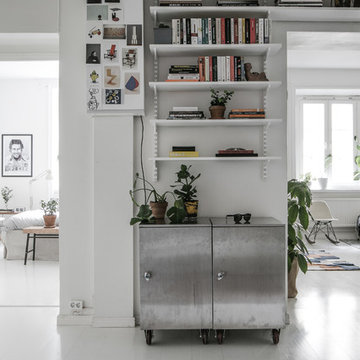
foto av Bohman
Nordischer Flur mit weißer Wandfarbe, gebeiztem Holzboden und weißem Boden in Stockholm
Nordischer Flur mit weißer Wandfarbe, gebeiztem Holzboden und weißem Boden in Stockholm
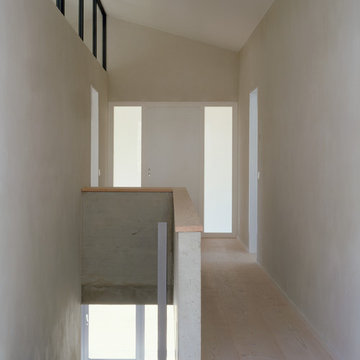
Das leicht geneigte Satteldach ist auch im Innenraum erllebbar. Foto: O. Stolzenberg
Großer Moderner Flur mit grauer Wandfarbe und gebeiztem Holzboden in Dresden
Großer Moderner Flur mit grauer Wandfarbe und gebeiztem Holzboden in Dresden
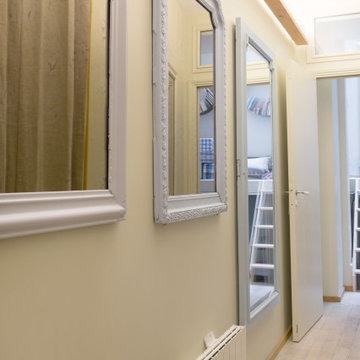
LOFT avec lumière zénithale, parquet bois coloré, mobilier sur mesure, cuisine avec ilot central, contemporain et chic, beaux volumes.
Mittelgroßer Moderner Flur mit beiger Wandfarbe, gebeiztem Holzboden und beigem Boden in Paris
Mittelgroßer Moderner Flur mit beiger Wandfarbe, gebeiztem Holzboden und beigem Boden in Paris
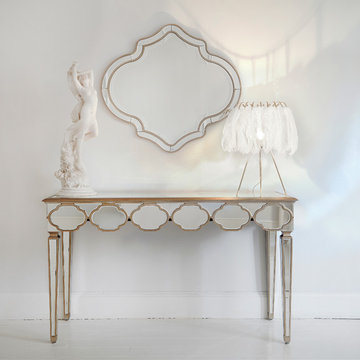
Our classic Alameda console table and mirror set against a grey wall, with white painted floor boards and classic accessoires: Marble statue and white feather table lamp.
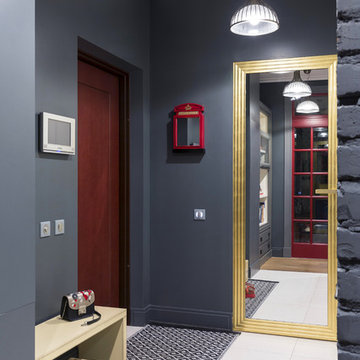
Design: Ksenia Sadkova
Photo: Uliana Grishina I Photography
Moderner Flur mit grauer Wandfarbe, gebeiztem Holzboden und braunem Boden in London
Moderner Flur mit grauer Wandfarbe, gebeiztem Holzboden und braunem Boden in London
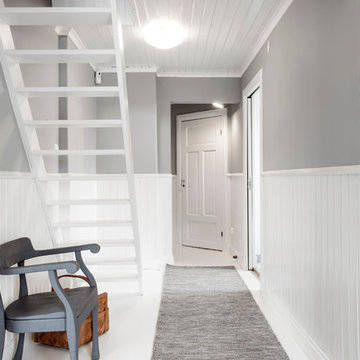
Anders Bergstedt
Mittelgroßer Klassischer Flur mit weißer Wandfarbe, gebeiztem Holzboden und weißem Boden in Göteborg
Mittelgroßer Klassischer Flur mit weißer Wandfarbe, gebeiztem Holzboden und weißem Boden in Göteborg
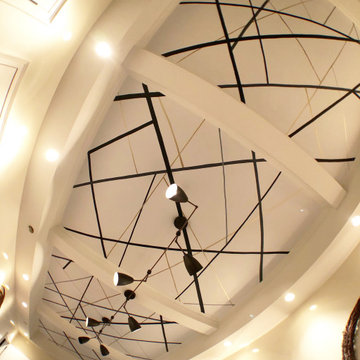
Line-based mural, handmade.
Moderner Flur mit weißer Wandfarbe, gebeiztem Holzboden und braunem Boden in New York
Moderner Flur mit weißer Wandfarbe, gebeiztem Holzboden und braunem Boden in New York
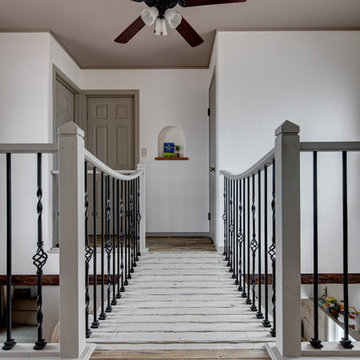
2階の主寝室と子ども部屋は、緩やかに湾曲した橋で繋がれている。リビングとの距離も近く、子どもたちのお気にいりの場所の一つでもあるという。
Klassischer Flur mit gebeiztem Holzboden und grauem Boden in Sonstige
Klassischer Flur mit gebeiztem Holzboden und grauem Boden in Sonstige
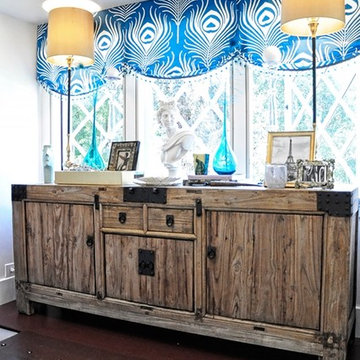
Pasadena Showcase House of Design 2014.
Roman Sebek Photography
Upstairs hall & Back Staircase
L2 Interiors turned this boring hallway into a hallway that guest and home owners gather to enjoy. From blank white walls to colorful window treatment and a Chinese antique console L2 interior made this space alive. With textures and great accessories who wouldn't want to walk through?
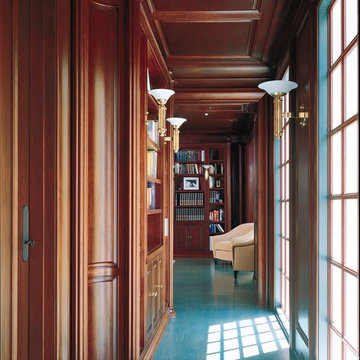
This cherry library has a classic design with post modern elements. Coffered ceiling panels add richness to the room. The pilasters are like clover leafs. The curved panel ends are striking.
Photo Rick Albert
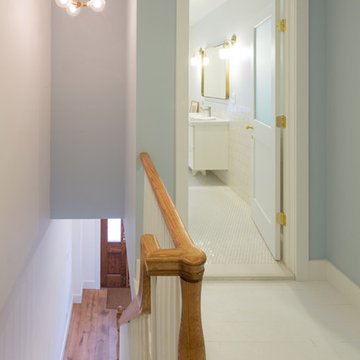
View from staircase landing looking towards front door, and bathroom.
Mittelgroßer Uriger Flur mit grauer Wandfarbe und gebeiztem Holzboden in New York
Mittelgroßer Uriger Flur mit grauer Wandfarbe und gebeiztem Holzboden in New York
Flur mit gebeiztem Holzboden Ideen und Design
15
