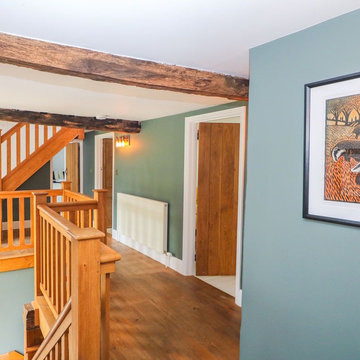Flur mit grüner Wandfarbe Ideen und Design
Suche verfeinern:
Budget
Sortieren nach:Heute beliebt
1 – 20 von 1.508 Fotos
1 von 2

The brief was to transform the apartment into a functional and comfortable home, suitable for everyday living; a place of warmth and true homeliness. Excitingly, we were encouraged to be brave and bold with colour, and so we took inspiration from the beautiful garden of England; Kent. We opted for a palette of French greys, Farrow and Ball's warm neutrals, rich textures, and textiles. We hope you like the result as much as we did!

Mittelgroßer Moderner Flur mit grüner Wandfarbe, hellem Holzboden und grauem Boden in Dijon
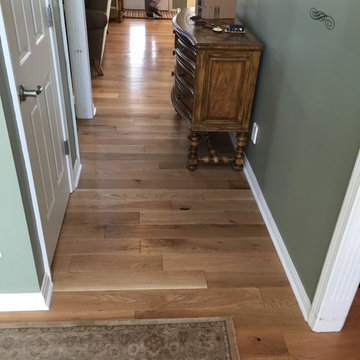
Armstrong American Scrape 5" solid oak hardwood floor, color: Natural.
Kleiner Klassischer Flur mit grüner Wandfarbe, hellem Holzboden und braunem Boden in Sonstige
Kleiner Klassischer Flur mit grüner Wandfarbe, hellem Holzboden und braunem Boden in Sonstige
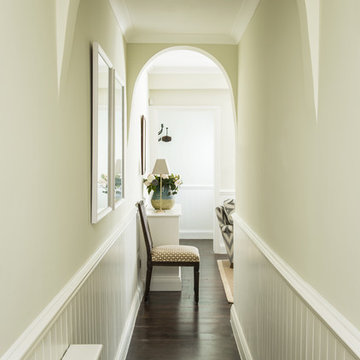
Dark wood floors, with wainscoting walls add intrigue to the hallway.
Kleiner Klassischer Flur mit grüner Wandfarbe und dunklem Holzboden in London
Kleiner Klassischer Flur mit grüner Wandfarbe und dunklem Holzboden in London
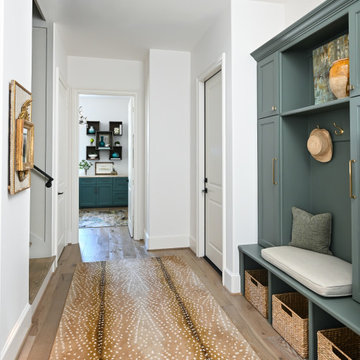
The theme of rich sage, greens, and neutrals continue throughout this charming hallway / mudroom and spill into the homeowner's artistic study.
Mittelgroßer Flur mit grüner Wandfarbe und braunem Holzboden in Houston
Mittelgroßer Flur mit grüner Wandfarbe und braunem Holzboden in Houston
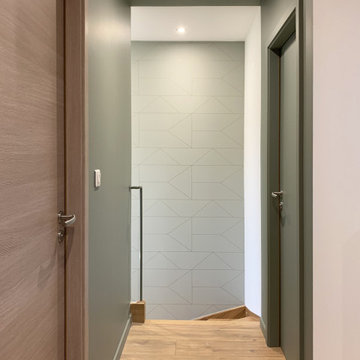
A l'étage, la couleur permet la délimitation des différents espaces et l'accès au coin des enfant. Dans le fond, un papier de couleur douce avec un motif géométrique permet de rythmer toute la descente de la cage d'escalier. Une prise de main réalisée sur mesure par le ferronnier vient terminer la montée de l'escalier tout en permettant le laisser l'espace le plus ouvert possible.
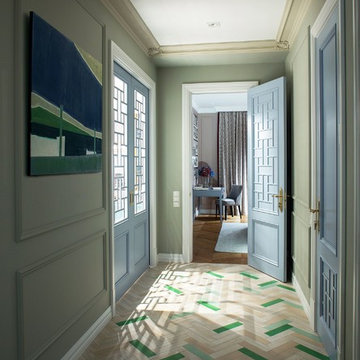
Автор проекта архитектор Оксана Олейник,
Фото Сергей Моргунов,
Дизайнер по текстилю Вера Кузина,
Стилист Евгения Шуэр
Mittelgroßer Stilmix Flur mit grüner Wandfarbe, hellem Holzboden und beigem Boden
Mittelgroßer Stilmix Flur mit grüner Wandfarbe, hellem Holzboden und beigem Boden
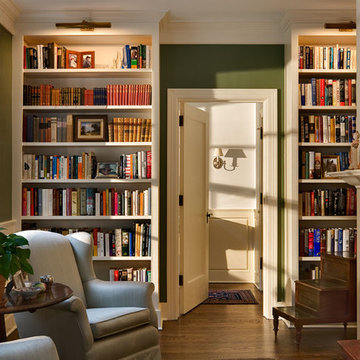
Renovation of Old Home Including Stairway, Kitchen, Master Bath, and Study Photographer: Rob Karosis
Klassischer Flur mit grüner Wandfarbe in New York
Klassischer Flur mit grüner Wandfarbe in New York

This hallway with a mudroom bench was designed mainly for storage. Spaces for boots, purses, and heavy items were essential. Beadboard lines the back of the cabinets to create depth. The cabinets are painted a gray-green color to camouflage into the surrounding colors.

A hallway was notched out of the large master bedroom suite space, connecting all three rooms in the suite. Since there were no closets in the bedroom, spacious "his and hers" closets were added to the hallway. A crystal chandelier continues the elegance and echoes the crystal chandeliers in the bathroom and bedroom.

New project reveal! Over the next week, I’ll be sharing the renovation of an adorable 1920s cottage - set in a lovely quiet area of Dulwich - which had had it's 'soul stolen' by a refurbishment that whitewashed all the spaces and removed all features. The new owners came to us to ask that we breathe life back into what they knew was a house with great potential.
?
The floors were solid and wiring all up to date, so we came in with a concept of 'modern English country' that would feel fresh and contemporary while also acknowledging the cottage's roots.
?
The clients and I agreed that House of Hackney prints and lots of natural colour would be would be key to the concept.
?
Starting with the downstairs, we introduced shaker panelling and built-in furniture for practical storage and instant character, brought in a fabulous F&B wallpaper, one of my favourite green paints (Windmill Lane by @littlegreenepaintcompany ) and mixed in lots of vintage furniture to make it feel like an evolved home.

Architecture by PTP Architects; Interior Design and Photographs by Louise Jones Interiors; Works by ME Construction
Mittelgroßer Stilmix Flur mit grüner Wandfarbe, Teppichboden, grauem Boden und Tapetenwänden in London
Mittelgroßer Stilmix Flur mit grüner Wandfarbe, Teppichboden, grauem Boden und Tapetenwänden in London
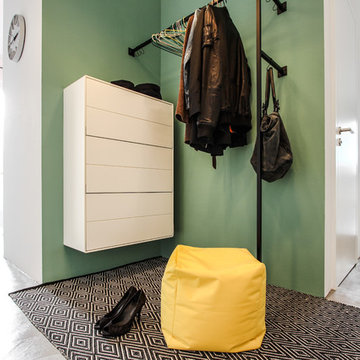
EXTRAVIEL office & home design
Mittelgroßer Nordischer Flur mit grüner Wandfarbe und Betonboden in Frankfurt am Main
Mittelgroßer Nordischer Flur mit grüner Wandfarbe und Betonboden in Frankfurt am Main
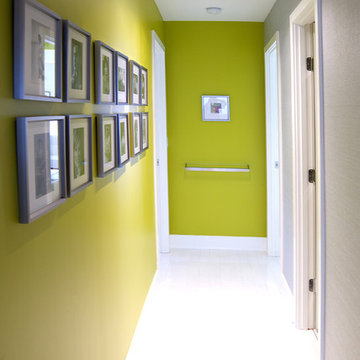
Photo by Berkay Demirkan
Moderner Schmaler Flur mit grüner Wandfarbe, weißem Boden und Tapetenwänden in Washington, D.C.
Moderner Schmaler Flur mit grüner Wandfarbe, weißem Boden und Tapetenwänden in Washington, D.C.

Reforma integral Sube Interiorismo www.subeinteriorismo.com
Biderbost Photo
Großer Klassischer Flur mit grüner Wandfarbe, Laminat, beigem Boden und Tapetenwänden in Sonstige
Großer Klassischer Flur mit grüner Wandfarbe, Laminat, beigem Boden und Tapetenwänden in Sonstige

Kleiner Moderner Flur mit grüner Wandfarbe, Laminat, beigem Boden, gewölbter Decke und Holzdielenwänden in Sonstige
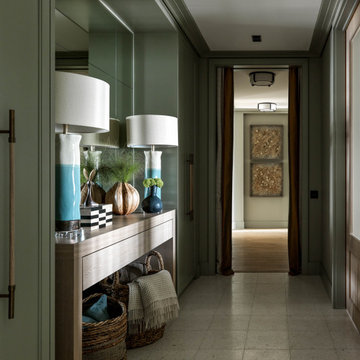
Mittelgroßer Moderner Flur mit grüner Wandfarbe, Terrazzo-Boden und weißem Boden in Moskau

Traditional Kitchen remodel in Ladue we completed in 2017. We expanded the entrance to the galley kitchen almost 4 feet. This was a complete remodel except the slate floors, which our team protected throughout the remodel. The end result is absolutely stunning. Custom white cabinetry with marble countertops, custom bookcases, floor to ceiling pantry cabinets and Viking appliances are just a few of the upgrades in this kitchen.

Rob Karosis, Photographer
Klassischer Flur mit grüner Wandfarbe und Teppichboden in New York
Klassischer Flur mit grüner Wandfarbe und Teppichboden in New York
Flur mit grüner Wandfarbe Ideen und Design
1
