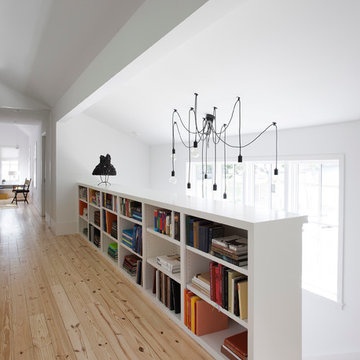Flur mit hellem Holzboden und Kalkstein Ideen und Design
Suche verfeinern:
Budget
Sortieren nach:Heute beliebt
21 – 40 von 15.401 Fotos
1 von 3
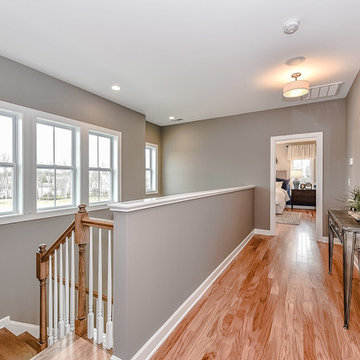
Introducing the Courtyard Collection at Sonoma, located near Ballantyne in Charlotte. These 51 single-family homes are situated with a unique twist, and are ideal for people looking for the lifestyle of a townhouse or condo, without shared walls. Lawn maintenance is included! All homes include kitchens with granite counters and stainless steel appliances, plus attached 2-car garages. Our 3 model homes are open daily! Schools are Elon Park Elementary, Community House Middle, Ardrey Kell High. The Hanna is a 2-story home which has everything you need on the first floor, including a Kitchen with an island and separate pantry, open Family/Dining room with an optional Fireplace, and the laundry room tucked away. Upstairs is a spacious Owner's Suite with large walk-in closet, double sinks, garden tub and separate large shower. You may change this to include a large tiled walk-in shower with bench seat and separate linen closet. There are also 3 secondary bedrooms with a full bath with double sinks.
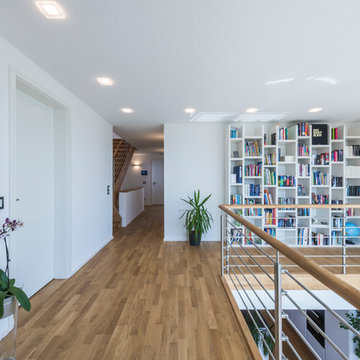
Galerie mit Bibliothek,
KitzlingerHaus,
Fotos: Rolf Schwarz Fotodesign
Großer Moderner Flur mit weißer Wandfarbe und hellem Holzboden in Sonstige
Großer Moderner Flur mit weißer Wandfarbe und hellem Holzboden in Sonstige
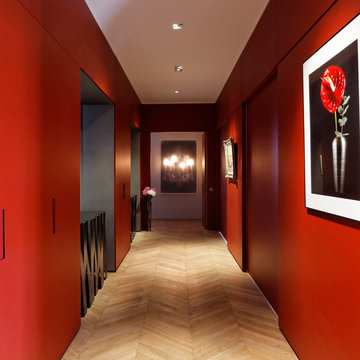
aménagement d'une entrée
jeu de portes coulissantes pour ouvrie sur le salon
Mittelgroßer Moderner Flur mit roter Wandfarbe und hellem Holzboden in Paris
Mittelgroßer Moderner Flur mit roter Wandfarbe und hellem Holzboden in Paris
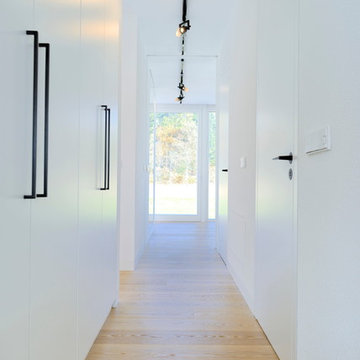
Peters Fotodesign Michael Christian Peters
Mittelgroßer Moderner Flur mit weißer Wandfarbe und hellem Holzboden in München
Mittelgroßer Moderner Flur mit weißer Wandfarbe und hellem Holzboden in München
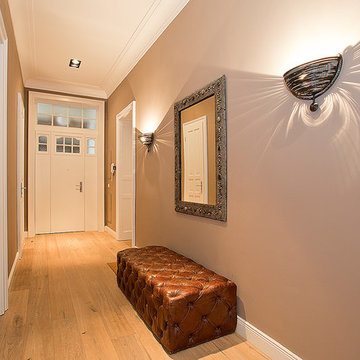
Stay Architekturfotografie
Mittelgroßer Klassischer Flur mit grauer Wandfarbe und hellem Holzboden in Sonstige
Mittelgroßer Klassischer Flur mit grauer Wandfarbe und hellem Holzboden in Sonstige
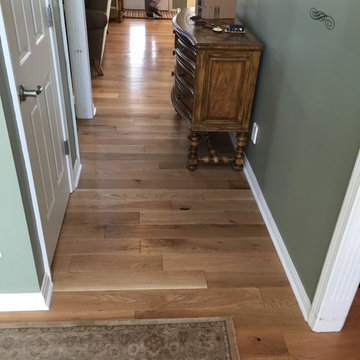
Armstrong American Scrape 5" solid oak hardwood floor, color: Natural.
Kleiner Klassischer Flur mit grüner Wandfarbe, hellem Holzboden und braunem Boden in Sonstige
Kleiner Klassischer Flur mit grüner Wandfarbe, hellem Holzboden und braunem Boden in Sonstige
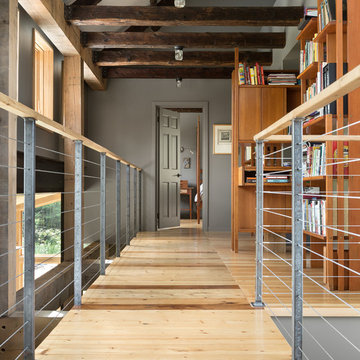
Trent Bell Photography
Klassischer Flur mit grauer Wandfarbe und hellem Holzboden in Portland Maine
Klassischer Flur mit grauer Wandfarbe und hellem Holzboden in Portland Maine
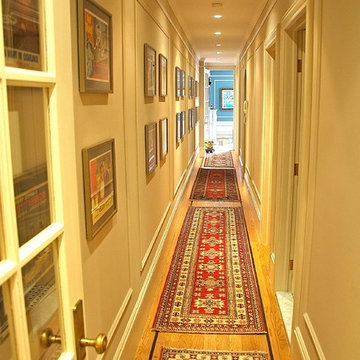
Kleiner Klassischer Flur mit weißer Wandfarbe, hellem Holzboden und beigem Boden in New York

Spoutnik Architecture - photos Pierre Séron
Mittelgroßer Moderner Flur mit weißer Wandfarbe und hellem Holzboden in Paris
Mittelgroßer Moderner Flur mit weißer Wandfarbe und hellem Holzboden in Paris

Bulletin Board in hall and bench for putting on shoes
Mittelgroßer Mid-Century Flur mit grauer Wandfarbe, hellem Holzboden und beigem Boden in San Francisco
Mittelgroßer Mid-Century Flur mit grauer Wandfarbe, hellem Holzboden und beigem Boden in San Francisco
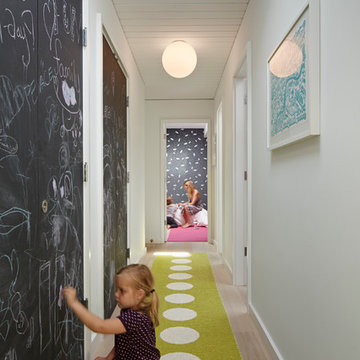
Chalkboard paint on the hall closet doors gives kids the freedom to create.
All new doors, trims and baseboards. New du chateau, heated flooring.
Bruce Damonte Photography
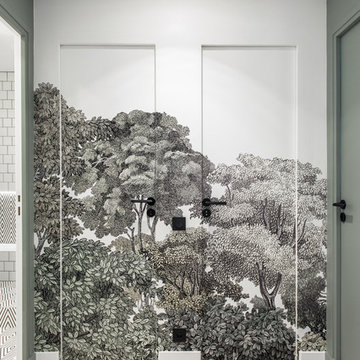
Photo : BCDF Studio
Mittelgroßer Moderner Flur mit bunten Wänden, hellem Holzboden, beigem Boden und Tapetenwänden in Paris
Mittelgroßer Moderner Flur mit bunten Wänden, hellem Holzboden, beigem Boden und Tapetenwänden in Paris
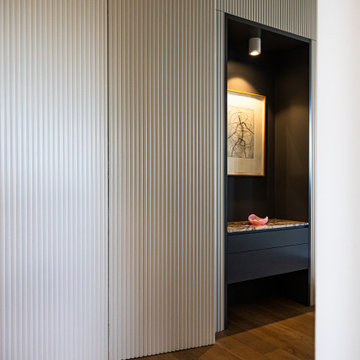
Storage door hidden behind hand painted battens that blend seamlessly into the wall.
Großer Moderner Flur mit weißer Wandfarbe, hellem Holzboden und braunem Boden in Sydney
Großer Moderner Flur mit weißer Wandfarbe, hellem Holzboden und braunem Boden in Sydney
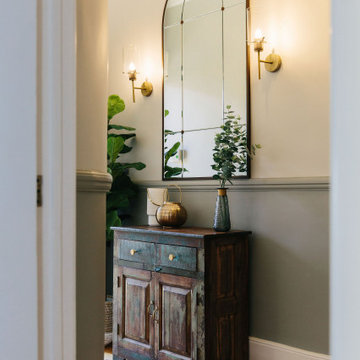
Ingmar and his family found this gem of a property on a stunning London street amongst more beautiful Victorian properties.
Despite having original period features at every turn, the house lacked the practicalities of modern family life and was in dire need of a refresh...enter Lucy, Head of Design here at My Bespoke Room.

Großer Country Flur mit weißer Wandfarbe, hellem Holzboden, braunem Boden, gewölbter Decke und Holzwänden in Nashville
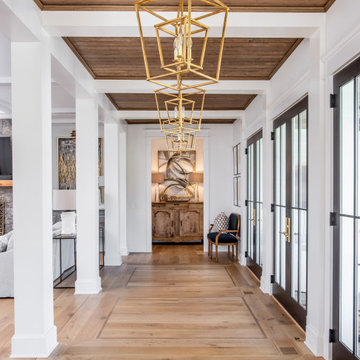
Country Flur mit weißer Wandfarbe, hellem Holzboden, braunem Boden und Kassettendecke in Nashville

Kleiner Moderner Flur mit grauer Wandfarbe, hellem Holzboden, beigem Boden und Tapetenwänden in Paris
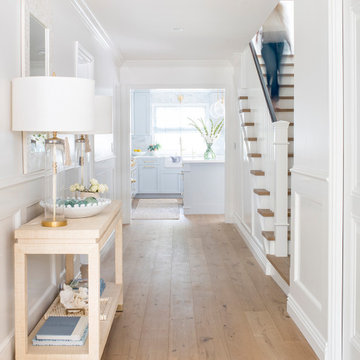
In Southern California there are pockets of darling cottages built in the early 20th century that we like to call jewelry boxes. They are quaint, full of charm and usually a bit cramped. Our clients have a growing family and needed a modern, functional home. They opted for a renovation that directly addressed their concerns.
When we first saw this 2,170 square-foot 3-bedroom beach cottage, the front door opened directly into a staircase and a dead-end hallway. The kitchen was cramped, the living room was claustrophobic and everything felt dark and dated.
The big picture items included pitching the living room ceiling to create space and taking down a kitchen wall. We added a French oven and luxury range that the wife had always dreamed about, a custom vent hood, and custom-paneled appliances.
We added a downstairs half-bath for guests (entirely designed around its whimsical wallpaper) and converted one of the existing bathrooms into a Jack-and-Jill, connecting the kids’ bedrooms, with double sinks and a closed-off toilet and shower for privacy.
In the bathrooms, we added white marble floors and wainscoting. We created storage throughout the home with custom-cabinets, new closets and built-ins, such as bookcases, desks and shelving.
White Sands Design/Build furnished the entire cottage mostly with commissioned pieces, including a custom dining table and upholstered chairs. We updated light fixtures and added brass hardware throughout, to create a vintage, bo-ho vibe.
The best thing about this cottage is the charming backyard accessory dwelling unit (ADU), designed in the same style as the larger structure. In order to keep the ADU it was necessary to renovate less than 50% of the main home, which took some serious strategy, otherwise the non-conforming ADU would need to be torn out. We renovated the bathroom with white walls and pine flooring, transforming it into a get-away that will grow with the girls.
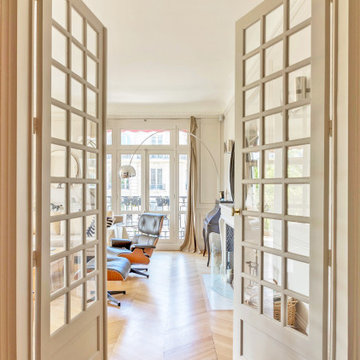
Les grandes portes à multiples carreaux séparant le salon du couloir de l'entrée.
Großer Moderner Flur mit weißer Wandfarbe, hellem Holzboden und beigem Boden in Paris
Großer Moderner Flur mit weißer Wandfarbe, hellem Holzboden und beigem Boden in Paris
Flur mit hellem Holzboden und Kalkstein Ideen und Design
2
