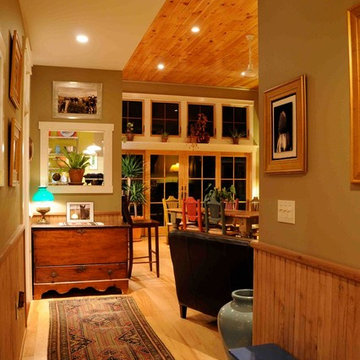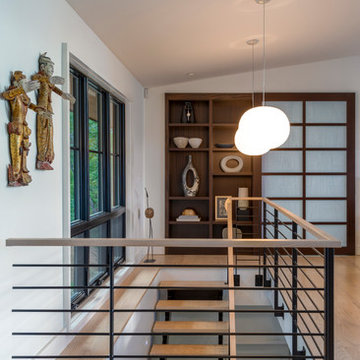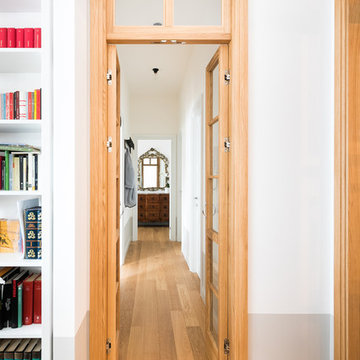Flur mit hellem Holzboden und Terrazzo-Boden Ideen und Design
Suche verfeinern:
Budget
Sortieren nach:Heute beliebt
121 – 140 von 14.706 Fotos
1 von 3
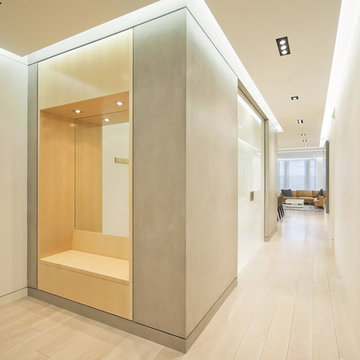
The owners of this prewar apartment on the Upper West Side of Manhattan wanted to combine two dark and tightly configured units into a single unified space. StudioLAB was challenged with the task of converting the existing arrangement into a large open three bedroom residence. The previous configuration of bedrooms along the Southern window wall resulted in very little sunlight reaching the public spaces. Breaking the norm of the traditional building layout, the bedrooms were moved to the West wall of the combined unit, while the existing internally held Living Room and Kitchen were moved towards the large South facing windows, resulting in a flood of natural sunlight. Wide-plank grey-washed walnut flooring was applied throughout the apartment to maximize light infiltration. A concrete office cube was designed with the supplementary space which features walnut flooring wrapping up the walls and ceiling. Two large sliding Starphire acid-etched glass doors close the space off to create privacy when screening a movie. High gloss white lacquer millwork built throughout the apartment allows for ample storage. LED Cove lighting was utilized throughout the main living areas to provide a bright wash of indirect illumination and to separate programmatic spaces visually without the use of physical light consuming partitions. Custom floor to ceiling Ash wood veneered doors accentuate the height of doorways and blur room thresholds. The master suite features a walk-in-closet, a large bathroom with radiant heated floors and a custom steam shower. An integrated Vantage Smart Home System was installed to control the AV, HVAC, lighting and solar shades using iPads.
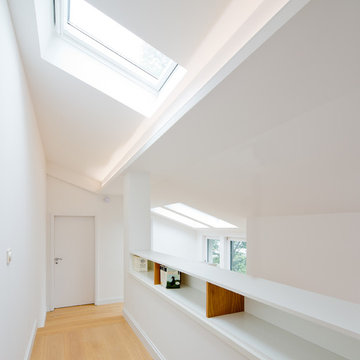
Foto: Julia Vogel | Köln
Moderner Flur mit weißer Wandfarbe und hellem Holzboden in Düsseldorf
Moderner Flur mit weißer Wandfarbe und hellem Holzboden in Düsseldorf

This hallway was a bland white and empty box and now it's sophistication personified! The new herringbone flooring replaced the illogically placed carpet so now it's an easily cleanable surface for muddy boots and muddy paws from the owner's small dogs. The black-painted bannisters cleverly made the room feel bigger by disguising the staircase in the shadows. Not to mention the gorgeous wainscotting that gives the room a traditional feel that fits perfectly with the disguised shaker-style storage under the stairs.

Mittelgroßer Moderner Flur mit bunten Wänden, hellem Holzboden, beigem Boden und freigelegten Dachbalken in Moskau

Working with repeat clients is always a dream! The had perfect timing right before the pandemic for their vacation home to get out city and relax in the mountains. This modern mountain home is stunning. Check out every custom detail we did throughout the home to make it a unique experience!

Mittelgroßer Stilmix Flur mit weißer Wandfarbe, hellem Holzboden und Ziegelwänden in London
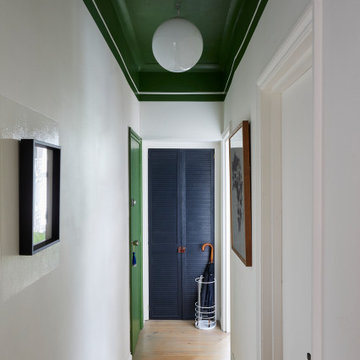
This hallway is an exercise in visual trickery. Often a high ceiling is a great feature, but this is a narrow hallway so the ceiling height simply make it quite a lofty narrow space. Painting the ceiling in such a bold green, and bringing the colour down on to the walls, has the effect of making it appear lower to better balance the proportions of the space.

A feature wall can create a dramatic focal point in any room. Some of our favorites happen to be ship-lap. It's truly amazing when you work with clients that let us transform their home from stunning to spectacular. The reveal for this project was ship-lap walls within a wine, dining room, and a fireplace facade. Feature walls can be a powerful way to modify your space.
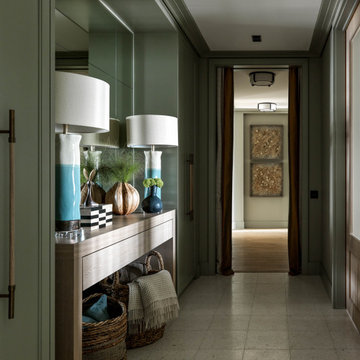
Mittelgroßer Moderner Flur mit grüner Wandfarbe, Terrazzo-Boden und weißem Boden in Moskau
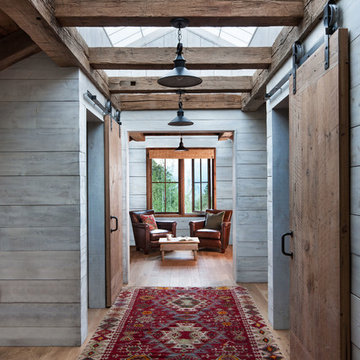
David O Marlow
Uriger Flur mit grauer Wandfarbe, hellem Holzboden und beigem Boden in Sonstige
Uriger Flur mit grauer Wandfarbe, hellem Holzboden und beigem Boden in Sonstige
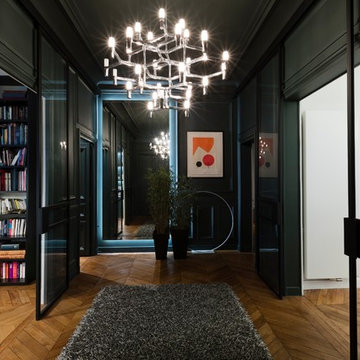
Crédits photo: Alexis Paoli
Mittelgroßer Moderner Flur mit blauer Wandfarbe, hellem Holzboden und beigem Boden in Paris
Mittelgroßer Moderner Flur mit blauer Wandfarbe, hellem Holzboden und beigem Boden in Paris
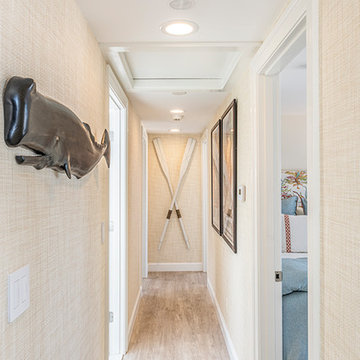
Mittelgroßer Maritimer Flur mit beiger Wandfarbe, hellem Holzboden und beigem Boden in Boston
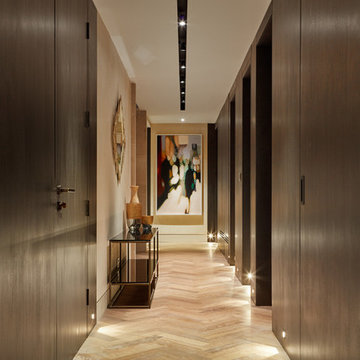
Moderner Flur mit brauner Wandfarbe, hellem Holzboden und beigem Boden in London
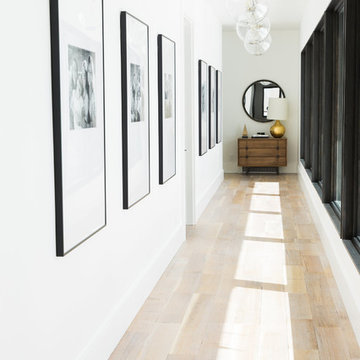
Shop the Look, See the Photo Tour here: https://www.studio-mcgee.com/studioblog/2016/4/4/modern-mountain-home-tour
Watch the Webisode: https://www.youtube.com/watch?v=JtwvqrNPjhU
Travis J Photography
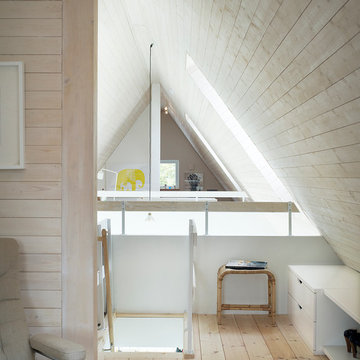
Foto Patric Johansson
Kleiner Skandinavischer Flur mit hellem Holzboden und beiger Wandfarbe in Stockholm
Kleiner Skandinavischer Flur mit hellem Holzboden und beiger Wandfarbe in Stockholm
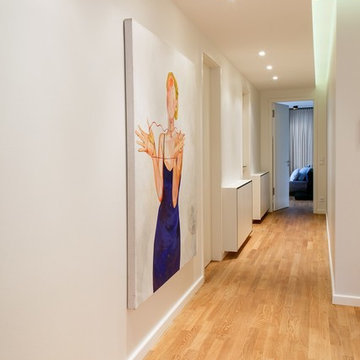
Kühnapfel Fotografie
Mittelgroßer Moderner Flur mit weißer Wandfarbe, hellem Holzboden und beigem Boden in Berlin
Mittelgroßer Moderner Flur mit weißer Wandfarbe, hellem Holzboden und beigem Boden in Berlin
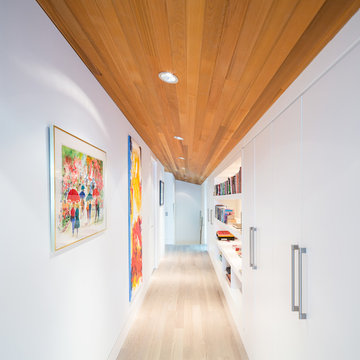
Ema Peter
Kleiner Moderner Flur mit weißer Wandfarbe und hellem Holzboden in Vancouver
Kleiner Moderner Flur mit weißer Wandfarbe und hellem Holzboden in Vancouver
Flur mit hellem Holzboden und Terrazzo-Boden Ideen und Design
7
