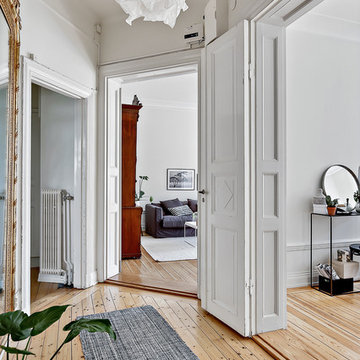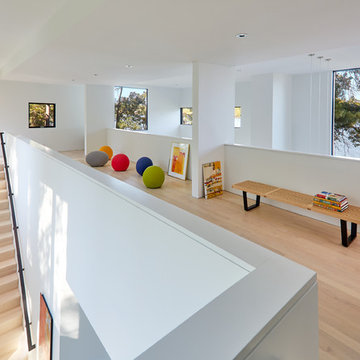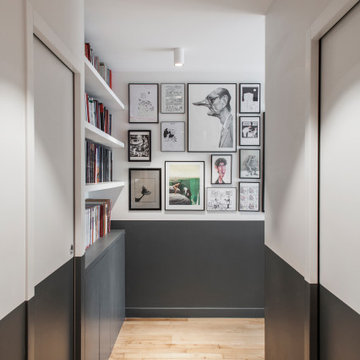Flur mit hellem Holzboden und Travertin Ideen und Design
Suche verfeinern:
Budget
Sortieren nach:Heute beliebt
241 – 260 von 15.301 Fotos
1 von 3
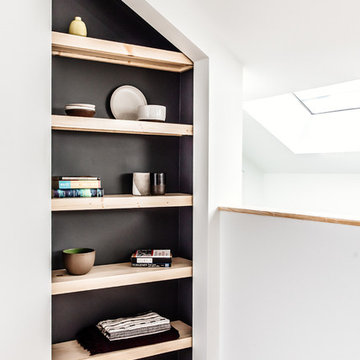
Großer Moderner Flur mit weißer Wandfarbe, hellem Holzboden und beigem Boden in San Francisco
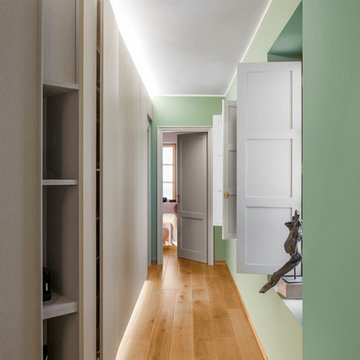
Mittelgroßer Moderner Flur mit grüner Wandfarbe und hellem Holzboden in Mailand
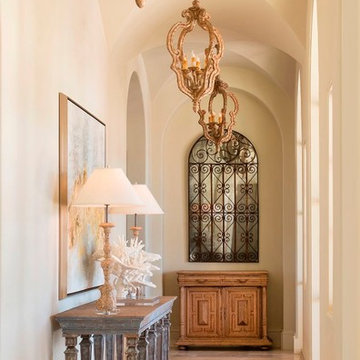
Photos by Dan Piassick
Mittelgroßer Mediterraner Flur mit weißer Wandfarbe und Travertin in Dallas
Mittelgroßer Mediterraner Flur mit weißer Wandfarbe und Travertin in Dallas
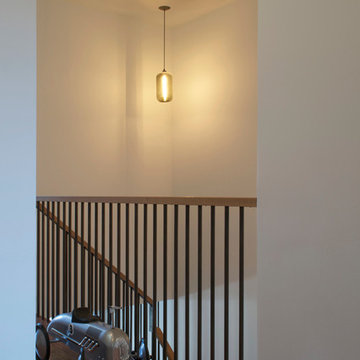
Conversion of a 3-family, wood-frame townhouse to 2-family occupancy. An owner’s duplex was created in the lower portion of the building by combining two existing floorthrough apartments. The center of the project is a double-height stair hall featuring a bridge connecting the two upper-level bedrooms. Natural light is pulled deep into the center of the building down to the 1st floor through the use of an existing vestigial light shaft, which bypasses the 3rd floor rental unit.
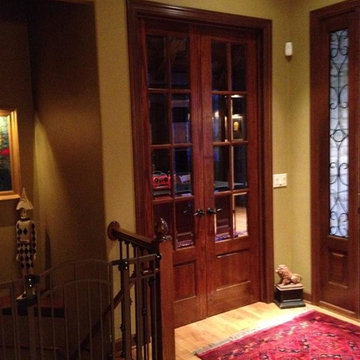
Klassischer Flur mit beiger Wandfarbe und hellem Holzboden in Milwaukee
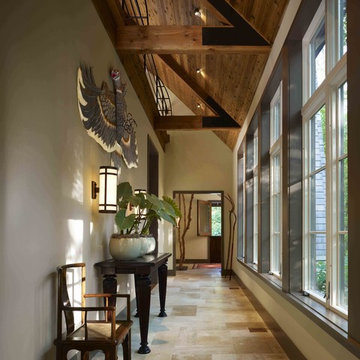
A contemporary interpretation of nostalgic farmhouse style, this Indiana home nods to its rural setting while updating tradition. A central great room, eclectic objects, and farm implements reimagined as sculpture define its modern sensibility.
Photos by Hedrich Blessing
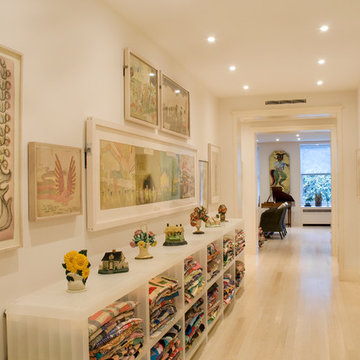
The Entry Foyer connects the east and west halves of the apartment. It also serves as a gallery for some of the larger Outsider Art works as well as a rotating display of quilts and doorstops.
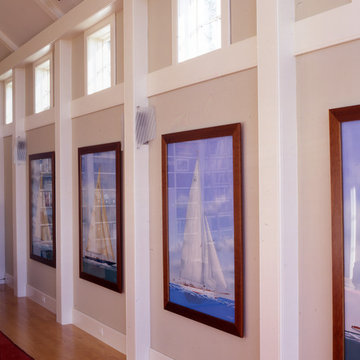
The original house, built in the early 18th century, was moved to this location two hundred years later. This whole house project includes an outdoor stage, a library, two barns, an exercise complex and extensive landscaping with tennis court and pools.
A new stair winds upward to the study built as a widow's walk on the roof.
A large window provides a view to the sea-wall at the bottom of the garden and Buzzard's Bay beyond.
The new stair allows views from the central front hall into the Living Room, which spans the waterside.
The bluestone-edged swimming pool and hot pool merge with the landscape, creating the illusion that the pool and the sea are continuous.
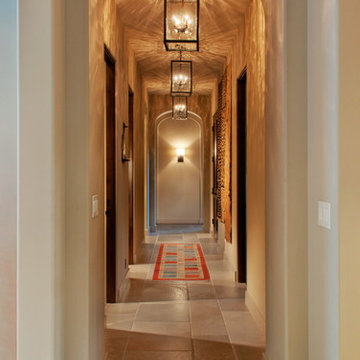
photo:Ryan Haag
Großer Mediterraner Flur mit weißer Wandfarbe und Travertin in Santa Barbara
Großer Mediterraner Flur mit weißer Wandfarbe und Travertin in Santa Barbara
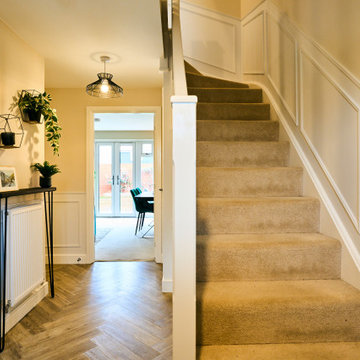
This hallway was a bland white and empty box and now it's sophistication personified! The new herringbone flooring replaced the illogically placed carpet so now it's an easily cleanable surface for muddy boots and muddy paws from the owner's small dogs. The black-painted bannisters cleverly made the room feel bigger by disguising the staircase in the shadows. Not to mention the gorgeous wainscotting that gives the room a traditional feel that fits perfectly with the disguised shaker-style storage under the stairs.

Mittelgroßer Moderner Flur mit beiger Wandfarbe, hellem Holzboden und beigem Boden in London
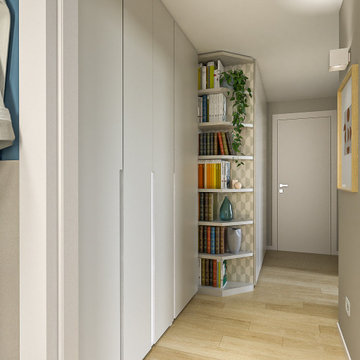
Liadesign
Mittelgroßer Moderner Flur mit beiger Wandfarbe, hellem Holzboden und eingelassener Decke
Mittelgroßer Moderner Flur mit beiger Wandfarbe, hellem Holzboden und eingelassener Decke
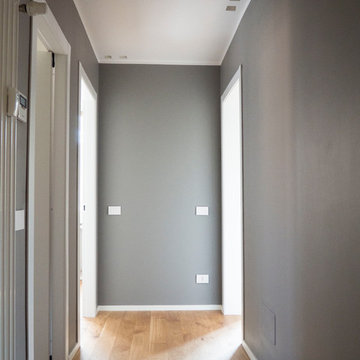
La distribuzione dell'appartamento avviene grazie ad un bel corridoio in grigio intenso, controsoffittato per ospitare e nascondere l'impianto di climatizzazione e l'illuminazione a faretti.
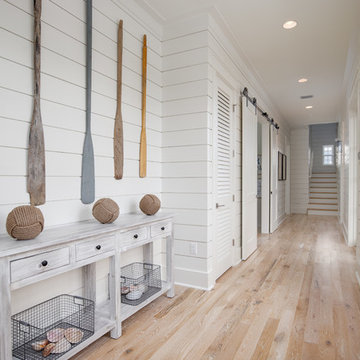
A coastal bedroom with shades of blue and gray. The wall consists of shiplap, coastal art, and shades of blue abstract art.
Maritimer Schmaler Flur mit weißer Wandfarbe, hellem Holzboden und beigem Boden in Miami
Maritimer Schmaler Flur mit weißer Wandfarbe, hellem Holzboden und beigem Boden in Miami
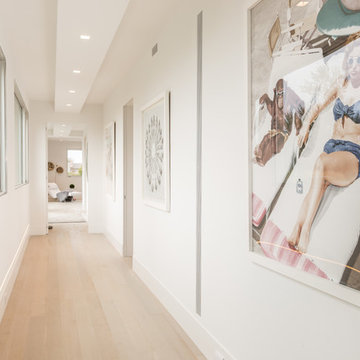
Chuck Danas
Moderner Flur mit weißer Wandfarbe, hellem Holzboden und beigem Boden in New York
Moderner Flur mit weißer Wandfarbe, hellem Holzboden und beigem Boden in New York
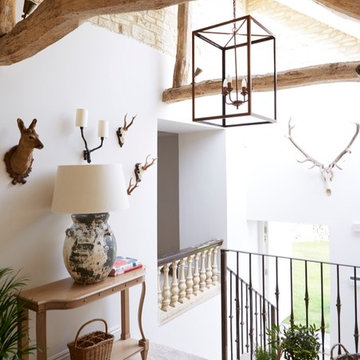
Mittelgroßer Uriger Flur mit Travertin, beigem Boden und weißer Wandfarbe in Sussex
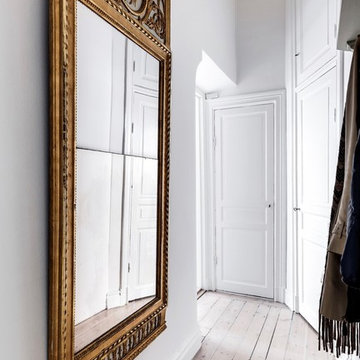
Kleiner Klassischer Schmaler Flur mit weißer Wandfarbe und hellem Holzboden in Stockholm
Flur mit hellem Holzboden und Travertin Ideen und Design
13
