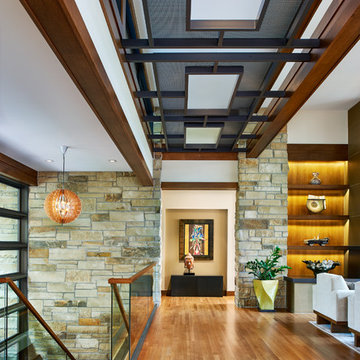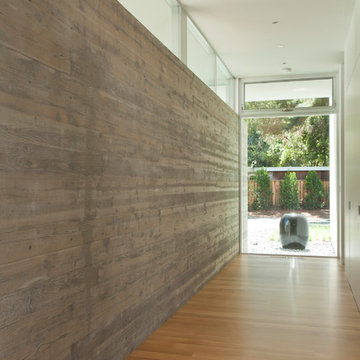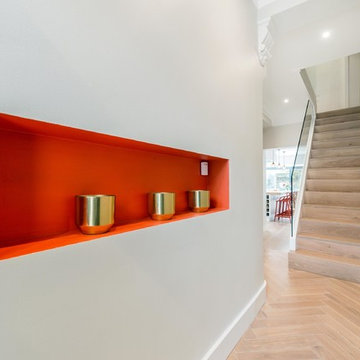Flur mit hellem Holzboden und Travertin Ideen und Design
Suche verfeinern:
Budget
Sortieren nach:Heute beliebt
161 – 180 von 15.275 Fotos
1 von 3
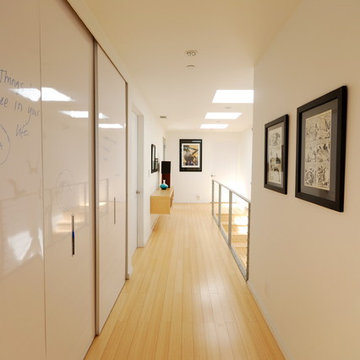
DLFstudio ©
Moderner Flur mit hellem Holzboden, weißer Wandfarbe und gelbem Boden in Los Angeles
Moderner Flur mit hellem Holzboden, weißer Wandfarbe und gelbem Boden in Los Angeles
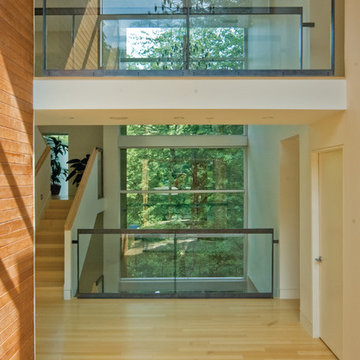
Moderner Flur mit beiger Wandfarbe und hellem Holzboden in Washington, D.C.

Having been neglected for nearly 50 years, this home was rescued by new owners who sought to restore the home to its original grandeur. Prominently located on the rocky shoreline, its presence welcomes all who enter into Marblehead from the Boston area. The exterior respects tradition; the interior combines tradition with a sparse respect for proportion, scale and unadorned beauty of space and light.
This project was featured in Design New England Magazine.
http://bit.ly/SVResurrection
Photo Credit: Eric Roth

Cet appartement situé dans le XVe arrondissement parisien présentait des volumes intéressants et généreux, mais manquait de chaleur : seuls des murs blancs et un carrelage anthracite rythmaient les espaces. Ainsi, un seul maitre mot pour ce projet clé en main : égayer les lieux !
Une entrée effet « wow » dans laquelle se dissimule une buanderie derrière une cloison miroir, trois chambres avec pour chacune d’entre elle un code couleur, un espace dressing et des revêtements muraux sophistiqués, ainsi qu’une cuisine ouverte sur la salle à manger pour d’avantage de convivialité. Le salon quant à lui, se veut généreux mais intimiste, une grande bibliothèque sur mesure habille l’espace alliant options de rangements et de divertissements. Un projet entièrement sur mesure pour une ambiance contemporaine aux lignes délicates.

Entrance hallway with original herringbone floor
Großer Moderner Flur mit grauer Wandfarbe, hellem Holzboden und Tapetenwänden
Großer Moderner Flur mit grauer Wandfarbe, hellem Holzboden und Tapetenwänden
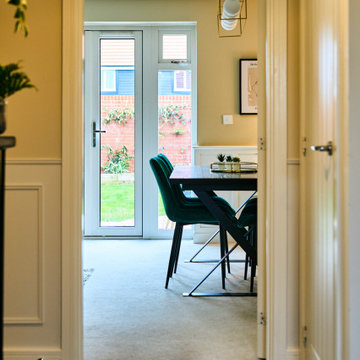
This hallway was a bland white and empty box and now it's sophistication personified! The new herringbone flooring replaced the illogically placed carpet so now it's an easily cleanable surface for muddy boots and muddy paws from the owner's small dogs. The black-painted bannisters cleverly made the room feel bigger by disguising the staircase in the shadows. Not to mention the gorgeous wainscotting that gives the room a traditional feel that fits perfectly with the disguised shaker-style shoe storage under the stairs.
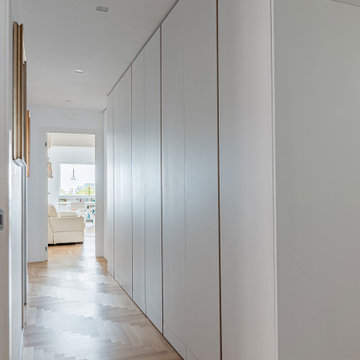
Corridoio di accesso alle camere con armadiatura su misura a tutta altezza e per tutta la lunghezza
Moderner Flur mit weißer Wandfarbe und hellem Holzboden in Neapel
Moderner Flur mit weißer Wandfarbe und hellem Holzboden in Neapel
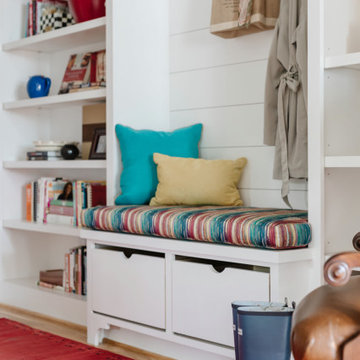
Kleiner Country Flur mit weißer Wandfarbe, hellem Holzboden und beigem Boden in Houston
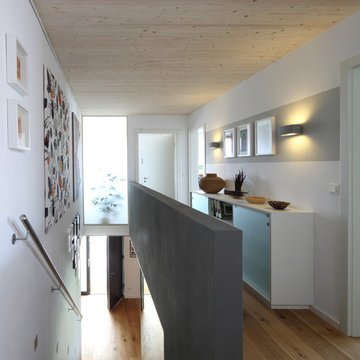
Nixdorf Fotografie
Mittelgroßer Moderner Flur mit weißer Wandfarbe, hellem Holzboden und beigem Boden in München
Mittelgroßer Moderner Flur mit weißer Wandfarbe, hellem Holzboden und beigem Boden in München
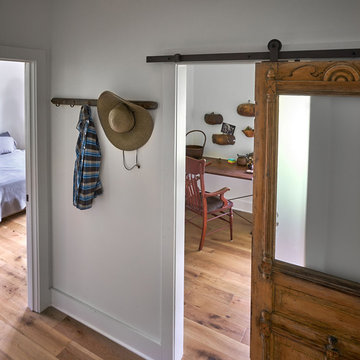
Bruce Cole Photography
Kleiner Landhaus Flur mit weißer Wandfarbe und hellem Holzboden in Sonstige
Kleiner Landhaus Flur mit weißer Wandfarbe und hellem Holzboden in Sonstige
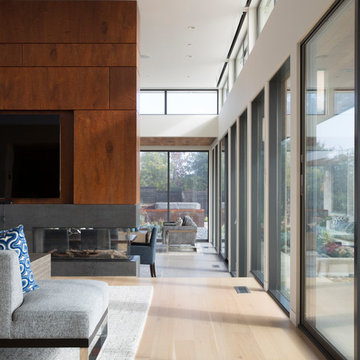
The linear great room open family, dining, living room flows past a continuous wall of Fleetwood windows and views. The ceilings have been raised from nine feet to twelve feet in height. The new clerestory windows are operable with motors that are controlled with a remote.
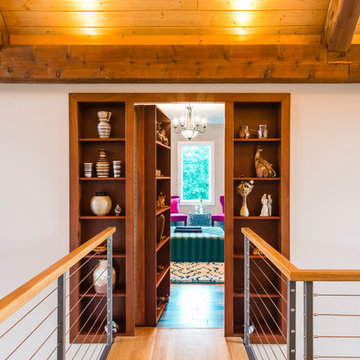
Mittelgroßer Rustikaler Flur mit beiger Wandfarbe, hellem Holzboden und beigem Boden in Raleigh
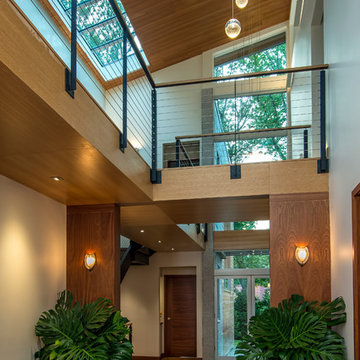
Interior view of entry hall / atrium, with view of second floor white oak-clad bridge, and double height sloped roof with cedar cladding and linear skylights over stairs.
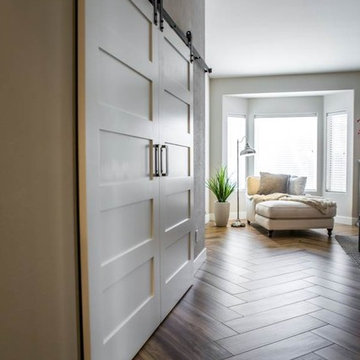
Mittelgroßer Klassischer Flur mit beiger Wandfarbe und hellem Holzboden in Phoenix

Großer Klassischer Flur mit Travertin, brauner Wandfarbe und beigem Boden in Edmonton
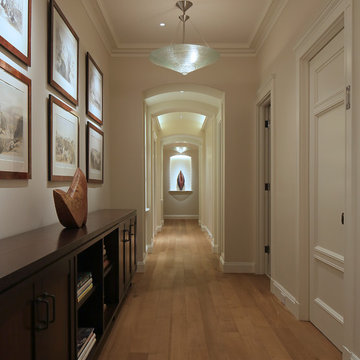
Susan Fisher Plotner/Susan Fisher Photography
Klassischer Flur mit beiger Wandfarbe und hellem Holzboden in New York
Klassischer Flur mit beiger Wandfarbe und hellem Holzboden in New York
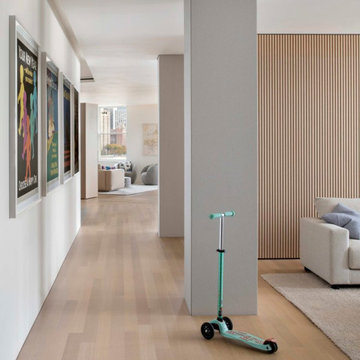
Experience urban sophistication meets artistic flair in this unique Chicago residence. Combining urban loft vibes with Beaux Arts elegance, it offers 7000 sq ft of modern luxury. Serene interiors, vibrant patterns, and panoramic views of Lake Michigan define this dreamy lakeside haven.
The spacious central hallway provides well-lit gallery walls for the clients' collection of art and vintage posters.
---
Joe McGuire Design is an Aspen and Boulder interior design firm bringing a uniquely holistic approach to home interiors since 2005.
For more about Joe McGuire Design, see here: https://www.joemcguiredesign.com/
To learn more about this project, see here:
https://www.joemcguiredesign.com/lake-shore-drive
Flur mit hellem Holzboden und Travertin Ideen und Design
9
